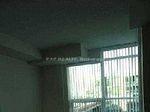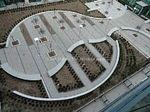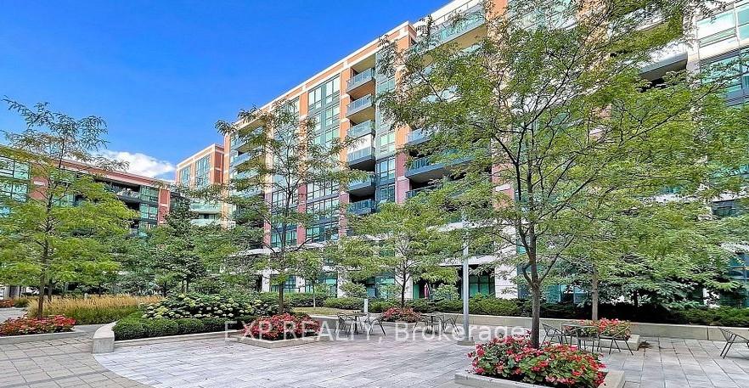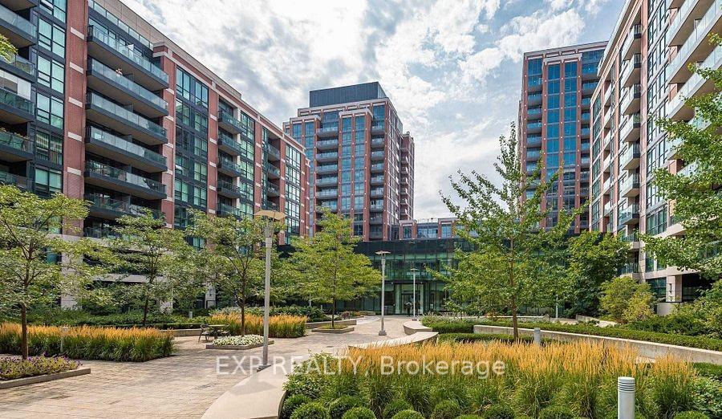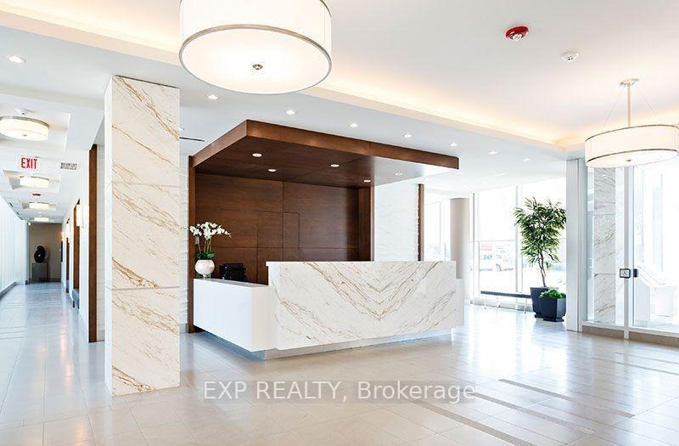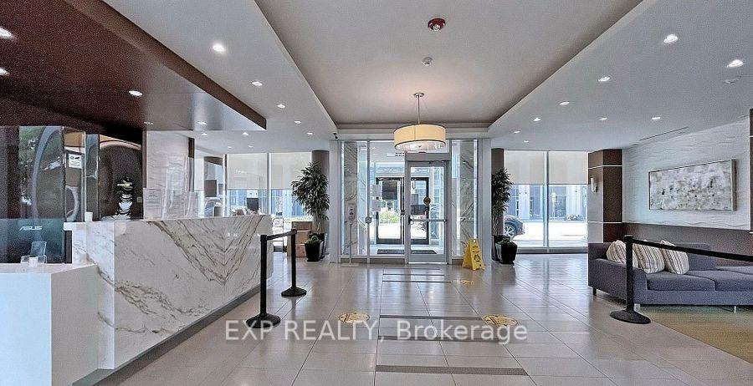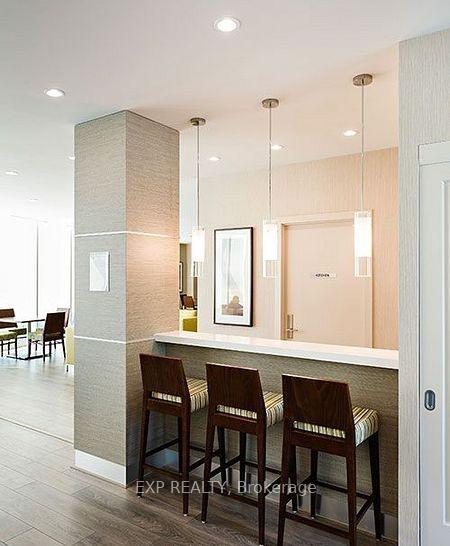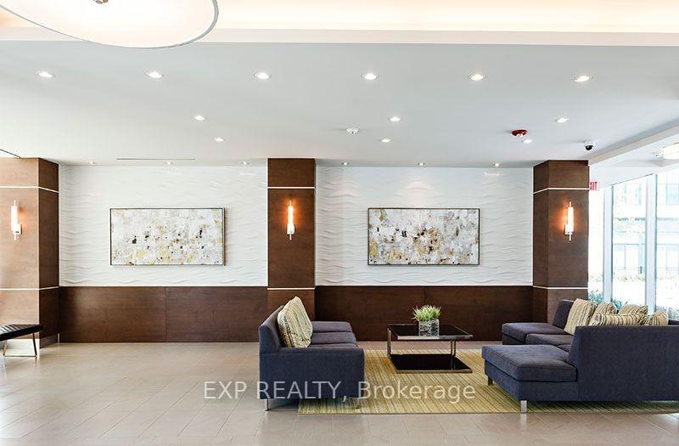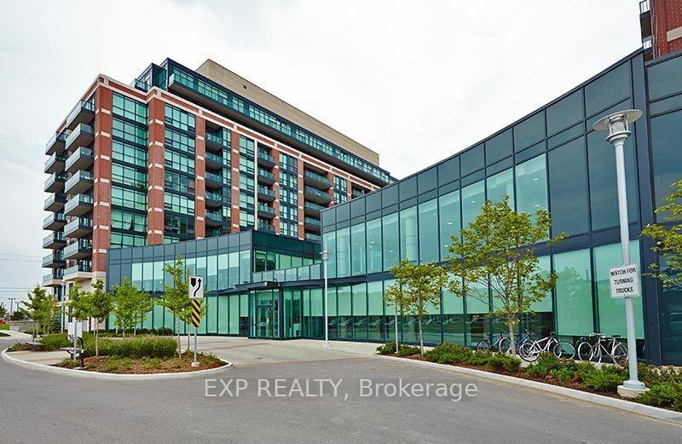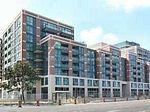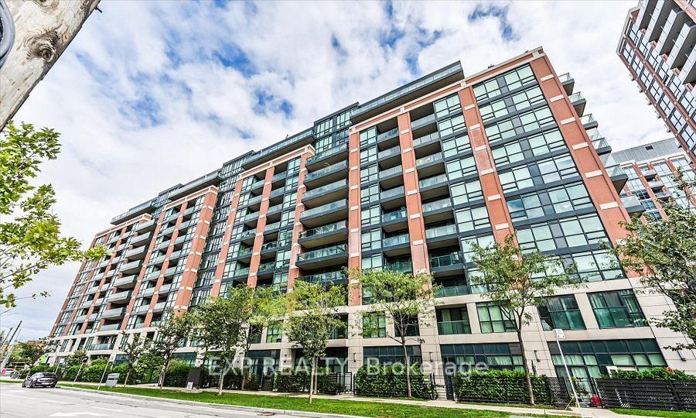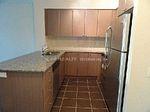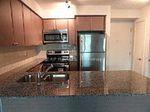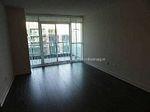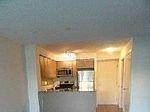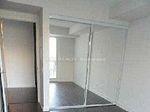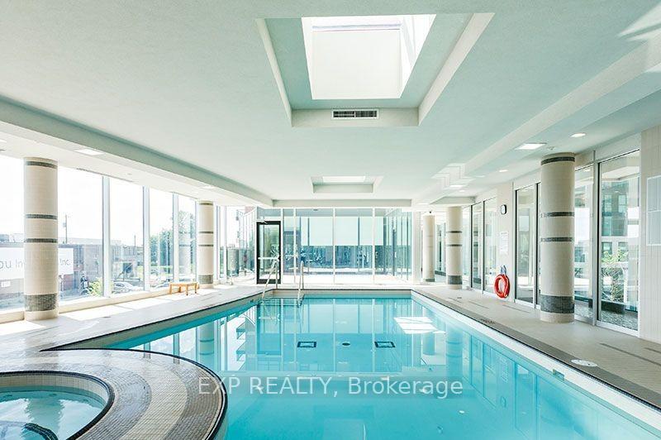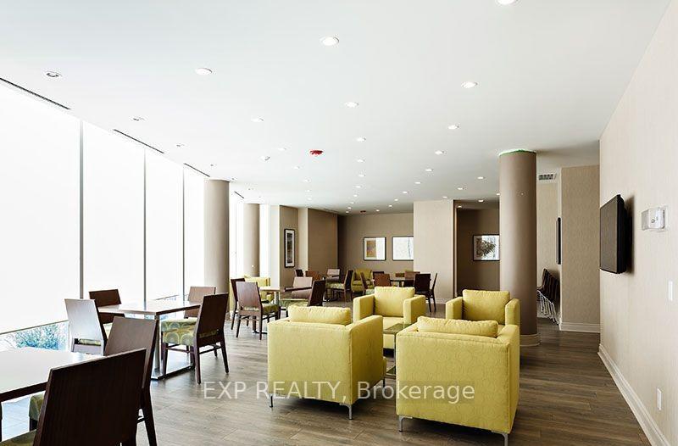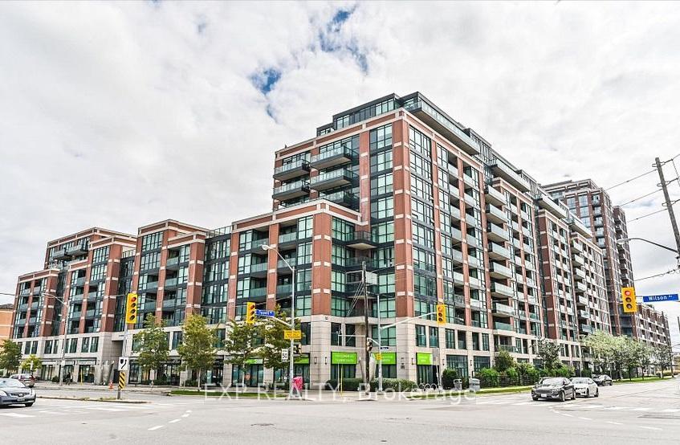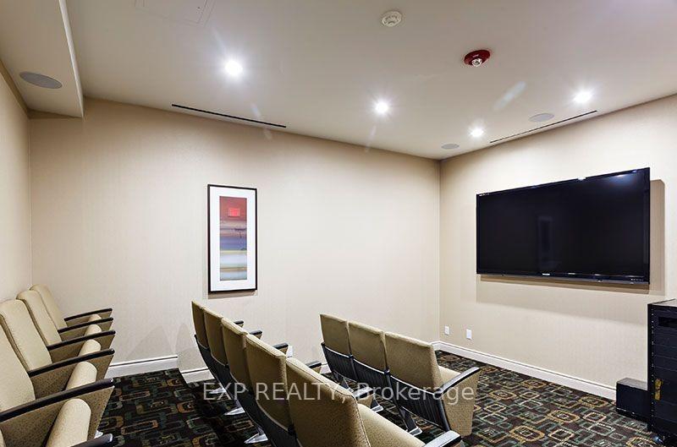$2,500
Available - For Rent
Listing ID: C12022448
525 Wilson Aven , Toronto, M3H 1V1, Toronto
| Welcome to Gramercy Park Condos, a beautifully designed residence in the sought-after Clanton Park community. This spacious 1-bedroom + den "Daisy Model B" offers 635 sq. ft. of living space plus a 52 sq. ft. open balcony overlooking a professionally landscaped courtyard retreat. The unit features a modern kitchen with granite countertops, an under-mounted sink, and a sleek ceramic backsplash, creating a stylish and functional space for cooking and entertaining. The open-concept living and dining area provides ample natural light and a seamless flow to the private balcony. The den is perfect for a home office, guest space, or extra storage, offering flexibility to suit your needs. Building Amenities Include: 24-Hour Concierge & Security for peace of mind, Indoor Pool, Sauna & Whirlpool for ultimate relaxation, Fully Equipped Exercise & Yoga Room, Theatre Room, Media Room & Library, Outdoor Sun Terrace & Courtyard with BBQs, Party/Meeting Room & Guest Suites for entertaining visitors, Visitor Parking for added convenience. Prime Location Perks: Steps to Wilson Subway & TTC, Quick & easy commute, Minutes to Yorkdale Mall & Urban Shopping Areas, Easy access to Highway 401 & Allen Road, Connecting you seamlessly to downtown. This lease includes 1 underground parking spot and 1 locker. Experience modern condo living in a prime location with top-tier amenities and convenience at your doorstep! |
| Price | $2,500 |
| Taxes: | $0.00 |
| Occupancy: | Tenant |
| Address: | 525 Wilson Aven , Toronto, M3H 1V1, Toronto |
| Postal Code: | M3H 1V1 |
| Province/State: | Toronto |
| Directions/Cross Streets: | Allen Road/Wilson Avenue |
| Level/Floor | Room | Length(ft) | Width(ft) | Descriptions | |
| Room 1 | Flat | Living Ro | 8.53 | 5.51 | Combined w/Dining, Open Concept, Laminate |
| Room 2 | Flat | Dining Ro | 8.53 | 5.51 | Combined w/Living, Open Concept, Laminate |
| Room 3 | Flat | Kitchen | 8.2 | 7.54 | Granite Counters, Ceramic Backsplash, Ceramic Floor |
| Room 4 | Flat | Primary B | 13.78 | 12.96 | Double Closet, Picture Window, Laminate |
| Room 5 | Flat | Den | 10 | 6.56 | Overlooks Dining, Laminate |
| Washroom Type | No. of Pieces | Level |
| Washroom Type 1 | 4 | Flat |
| Washroom Type 2 | 0 | |
| Washroom Type 3 | 0 | |
| Washroom Type 4 | 0 | |
| Washroom Type 5 | 0 |
| Total Area: | 0.00 |
| Approximatly Age: | 11-15 |
| Sprinklers: | Smok |
| Washrooms: | 1 |
| Heat Type: | Forced Air |
| Central Air Conditioning: | Central Air |
| Elevator Lift: | True |
| Although the information displayed is believed to be accurate, no warranties or representations are made of any kind. |
| EXP REALTY |
|
|

Farnaz Masoumi
Broker
Dir:
647-923-4343
Bus:
905-695-7888
Fax:
905-695-0900
| Book Showing | Email a Friend |
Jump To:
At a Glance:
| Type: | Com - Condo Apartment |
| Area: | Toronto |
| Municipality: | Toronto C06 |
| Neighbourhood: | Clanton Park |
| Style: | Apartment |
| Approximate Age: | 11-15 |
| Beds: | 1+1 |
| Baths: | 1 |
| Fireplace: | N |
Locatin Map:

