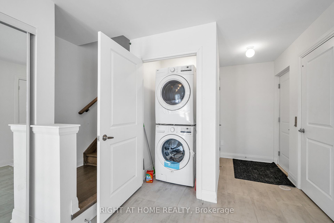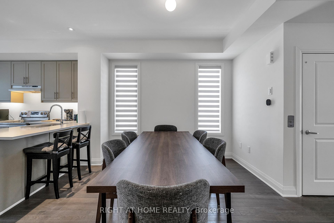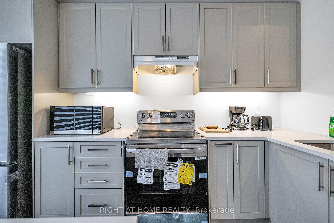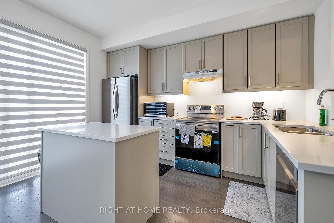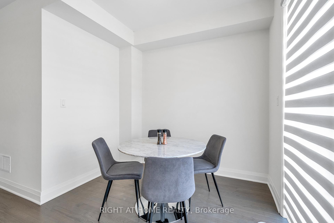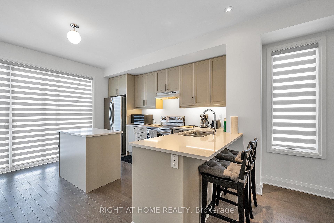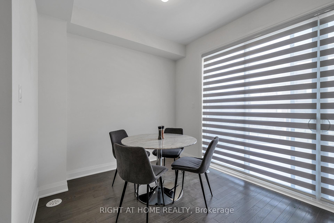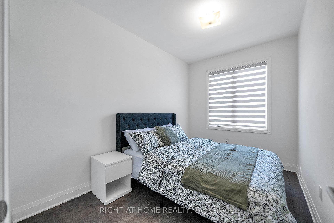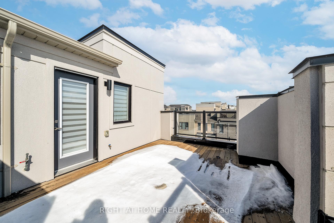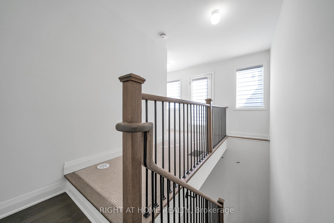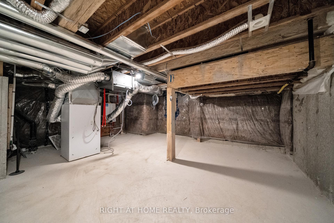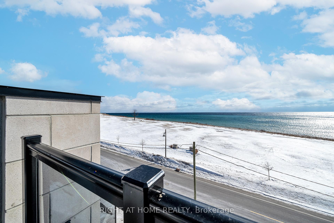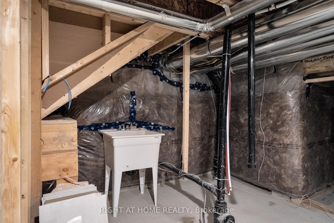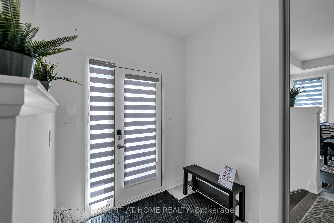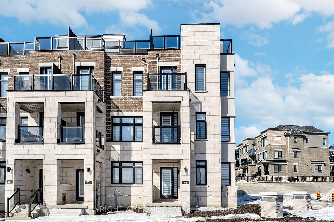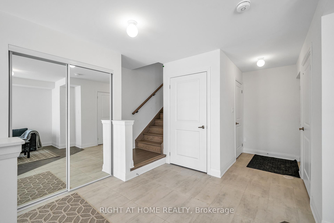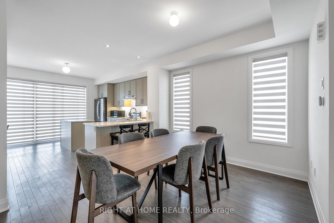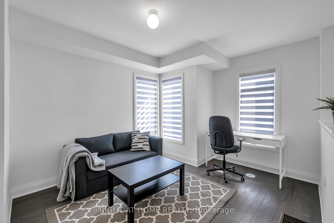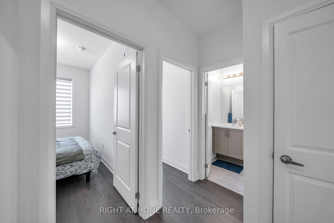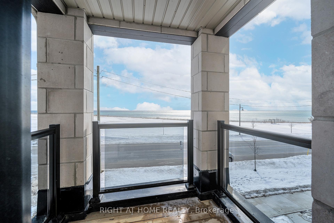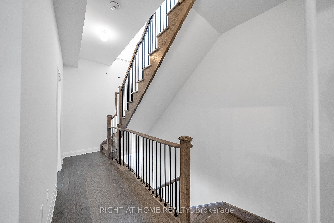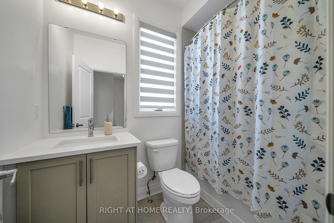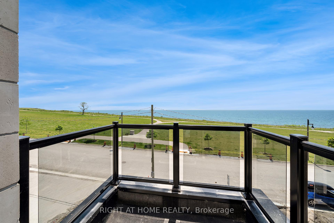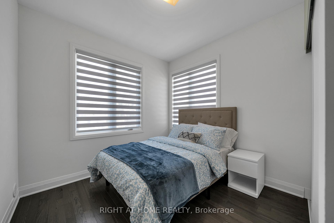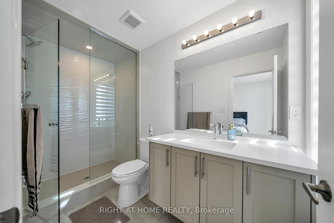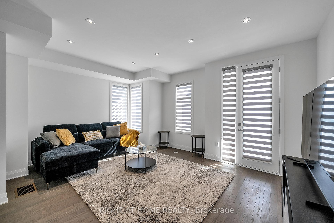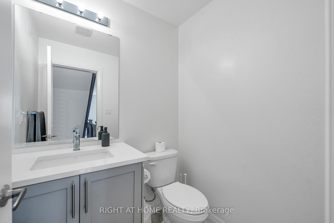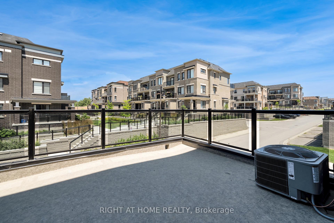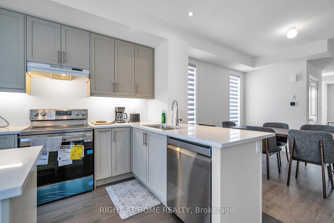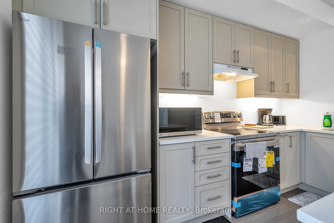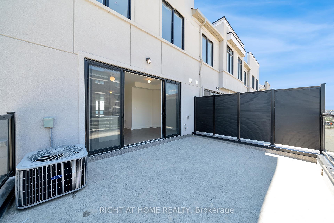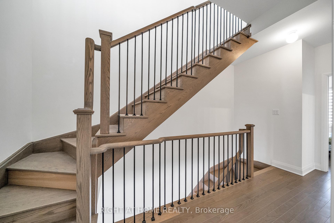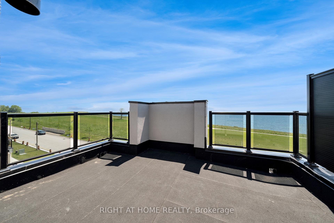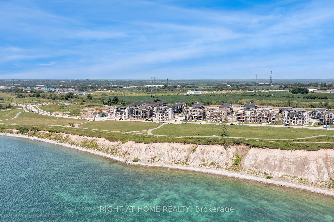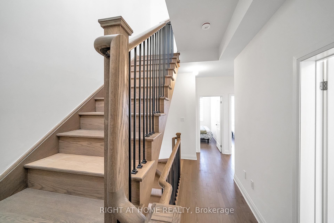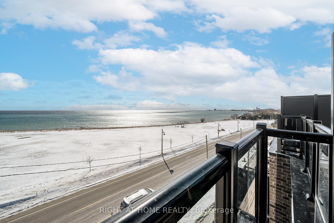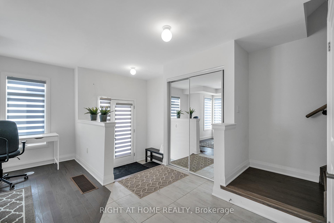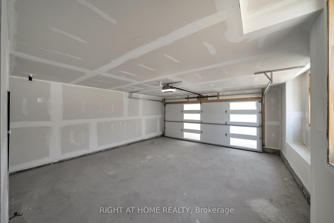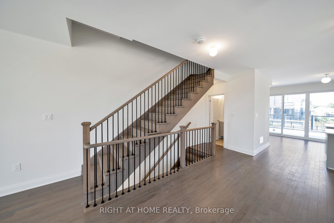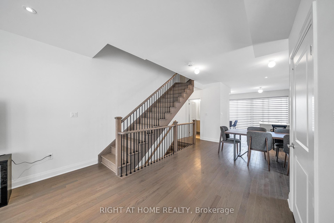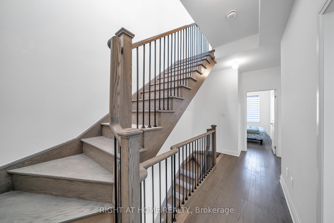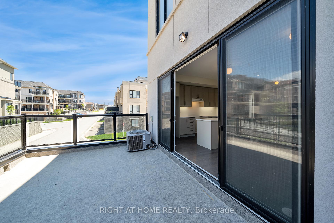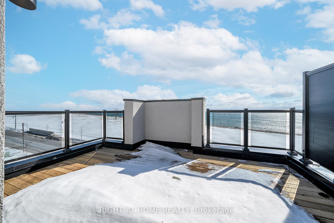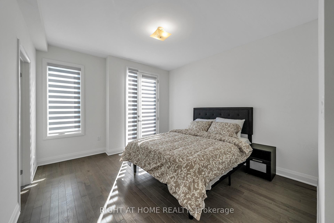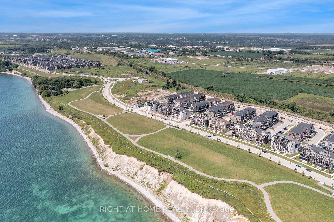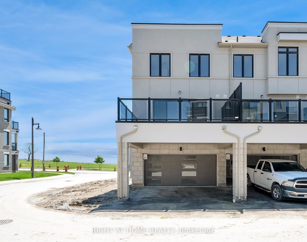$3,300
Available - For Rent
Listing ID: E12080347
595 Port Darlington Road , Clarington, L1C 7G1, Durham
| Welcome to 595 Port Darlington Road! A never-lived-in luxurious modern waterfront home in a brand new community with an elevator servicing each floor, and astonishing balcony-direct views of Lake Ontario enjoyable from all floors. Be the first to enjoy this never-lived-in 3-bed with den, 3-bath end-unit townhome like-semi with double parking and balcony-direct breathtaking views of Lake Ontario. Open concept style with soaring ceilings, large windows, and hardwood flooring throughout add a feel of spaciousness and invitation that make it ideal for creating your space away from the hustle and bustle of the city at the end of a long day. Kitchen walks out to oversized deck great for BBQs. Don't forget the rooftop terrace, especially now that summer is here. Live a lakefront lifestyle that makes for enjoyable springs and summers with access to Wilmot Creek, Golf Course, Local Park, Nature/Waterfront Trails & Newcastle Marina. Proximity to 401, future GO station, shopping, restaurants, and groceries is an added convenience. Truly a different living experience! Home is available either unfurnished or furnished for $4,000. |
| Price | $3,300 |
| Taxes: | $0.00 |
| Occupancy: | Vacant |
| Address: | 595 Port Darlington Road , Clarington, L1C 7G1, Durham |
| Directions/Cross Streets: | Port Darlington Road / Lookout Drive |
| Rooms: | 7 |
| Rooms +: | 1 |
| Bedrooms: | 3 |
| Bedrooms +: | 1 |
| Family Room: | F |
| Basement: | Unfinished, Other |
| Furnished: | Unfu |
| Level/Floor | Room | Length(ft) | Width(ft) | Descriptions | |
| Room 1 | Ground | Den | 10.99 | 13.15 | Large Window, Overlook Water, Hardwood Floor |
| Room 2 | Second | Great Roo | 18.17 | 13.48 | W/O To Balcony, Overlook Water, Open Concept |
| Room 3 | Second | Dining Ro | 13.84 | 10.17 | Open Concept, Breakfast Bar, Window |
| Room 4 | Second | Kitchen | 8.17 | 13.32 | Combined w/Dining, W/O To Deck, Hardwood Floor |
| Room 5 | Second | Breakfast | 8.99 | 8.99 | Combined w/Dining, Hardwood Floor |
| Room 6 | Third | Primary B | 11.84 | 12.17 | W/O To Balcony, 2 Pc Ensuite, Walk-In Closet(s) |
| Room 7 | Third | Bedroom 2 | 8.66 | 8.99 | Closet, Window, Hardwood Floor |
| Room 8 | Third | Bedroom 3 | 8.17 | 12 | Closet, Window, Hardwood Floor |
| Room 9 | Upper | Other | 18.5 | 12.92 | W/O To Roof, W/O To Terrace, Overlook Water |
| Room 10 | Basement | Other | 18.34 | 16.33 | Unfinished |
| Washroom Type | No. of Pieces | Level |
| Washroom Type 1 | 2 | Second |
| Washroom Type 2 | 4 | Third |
| Washroom Type 3 | 3 | Third |
| Washroom Type 4 | 0 | |
| Washroom Type 5 | 0 |
| Total Area: | 0.00 |
| Approximatly Age: | New |
| Property Type: | Att/Row/Townhouse |
| Style: | 3-Storey |
| Exterior: | Stone |
| Garage Type: | Built-In |
| (Parking/)Drive: | Private Do |
| Drive Parking Spaces: | 2 |
| Park #1 | |
| Parking Type: | Private Do |
| Park #2 | |
| Parking Type: | Private Do |
| Park #3 | |
| Parking Type: | Covered |
| Pool: | None |
| Laundry Access: | Laundry Close |
| Approximatly Age: | New |
| Property Features: | Park, Clear View |
| CAC Included: | N |
| Water Included: | N |
| Cabel TV Included: | N |
| Common Elements Included: | N |
| Heat Included: | N |
| Parking Included: | N |
| Condo Tax Included: | N |
| Building Insurance Included: | N |
| Fireplace/Stove: | N |
| Heat Type: | Forced Air |
| Central Air Conditioning: | Central Air |
| Central Vac: | N |
| Laundry Level: | Syste |
| Ensuite Laundry: | F |
| Elevator Lift: | True |
| Sewers: | Sewer |
| Although the information displayed is believed to be accurate, no warranties or representations are made of any kind. |
| RIGHT AT HOME REALTY |
|
|

Farnaz Masoumi
Broker
Dir:
647-923-4343
Bus:
905-695-7888
Fax:
905-695-0900
| Book Showing | Email a Friend |
Jump To:
At a Glance:
| Type: | Freehold - Att/Row/Townhouse |
| Area: | Durham |
| Municipality: | Clarington |
| Neighbourhood: | Bowmanville |
| Style: | 3-Storey |
| Approximate Age: | New |
| Beds: | 3+1 |
| Baths: | 3 |
| Fireplace: | N |
| Pool: | None |
Locatin Map:

