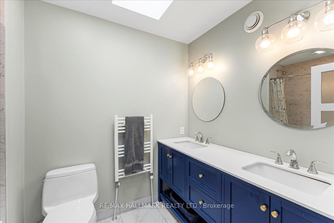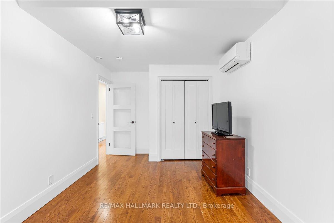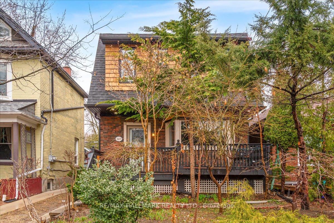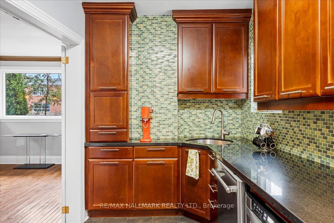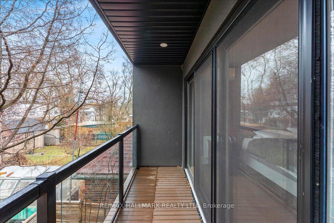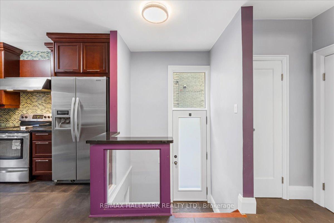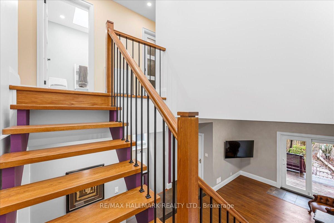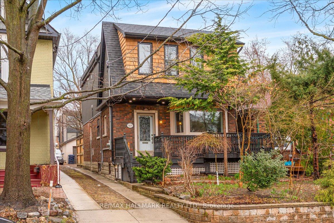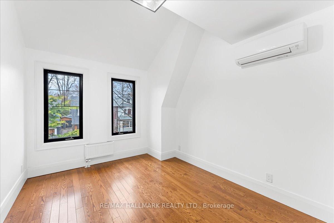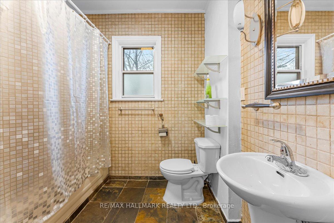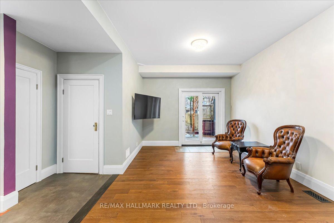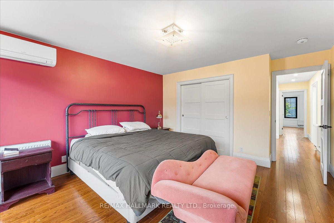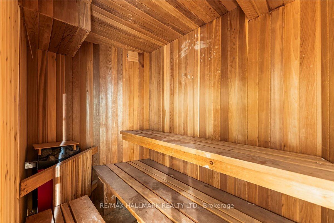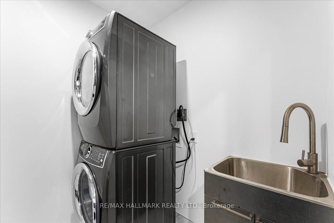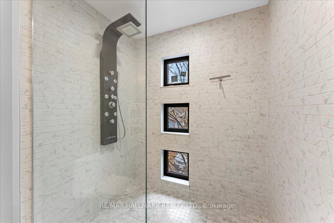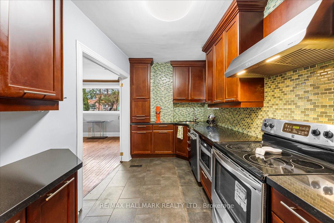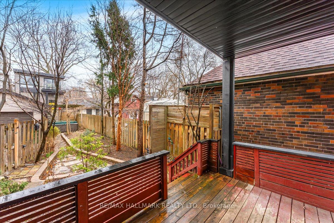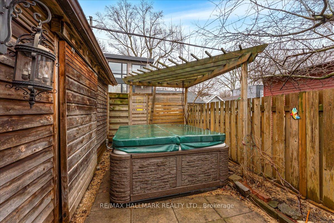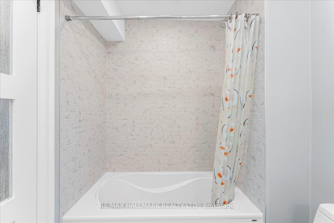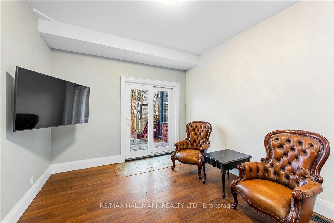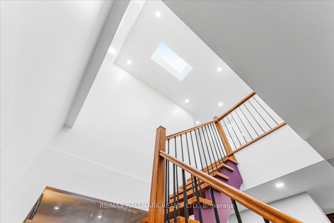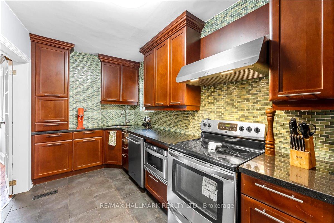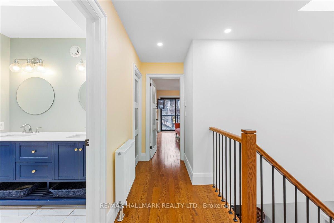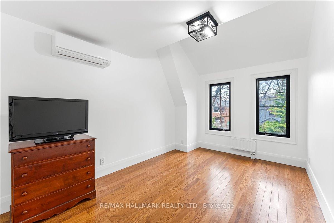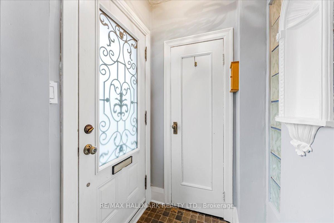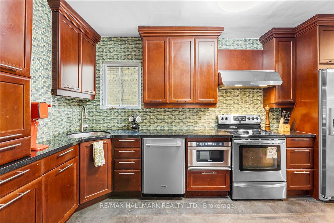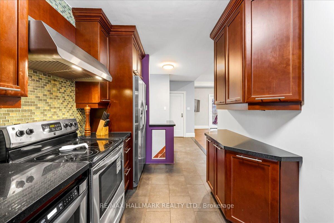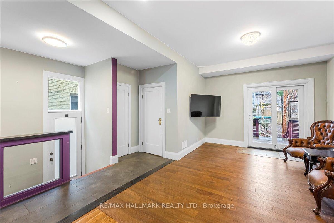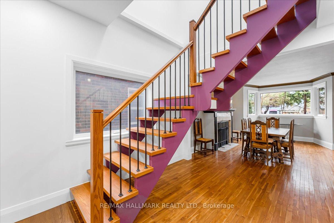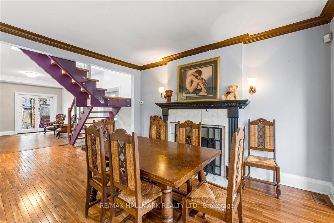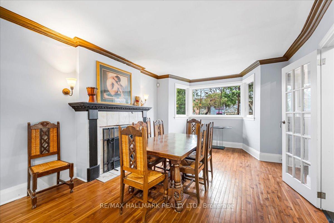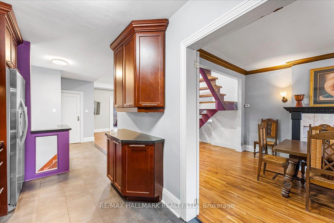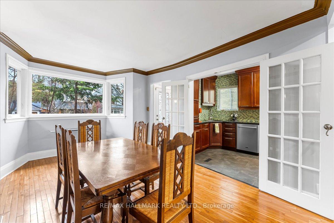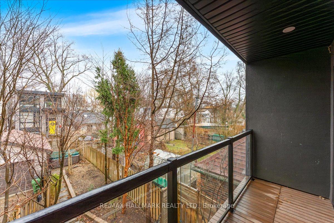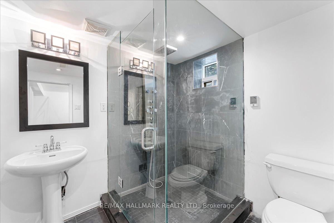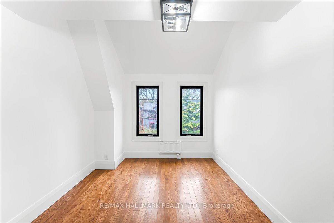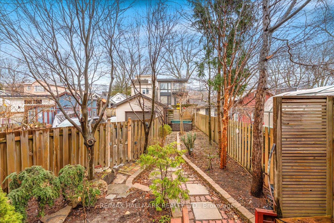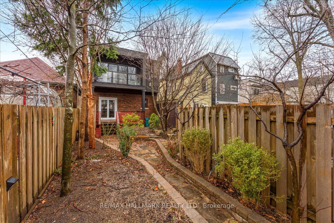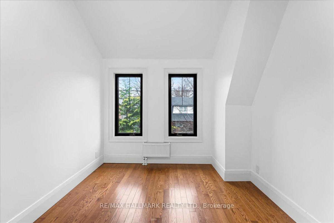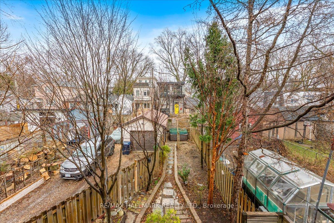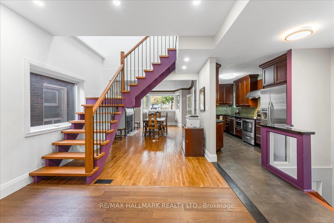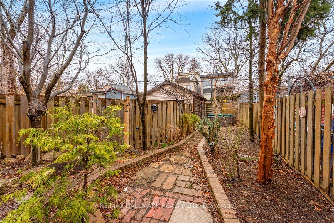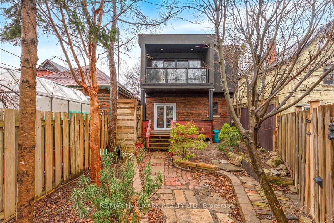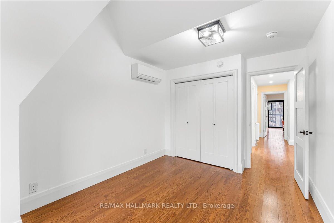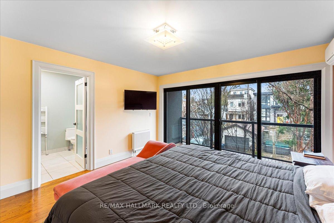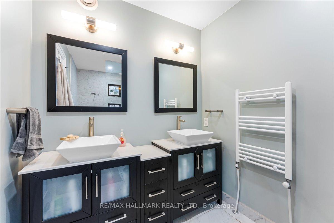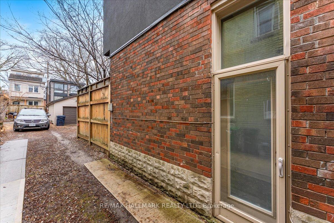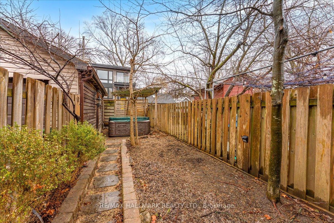$1,599,900
Available - For Sale
Listing ID: E12080348
169 Ashdale Aven , Toronto, M4L 2Y8, Toronto
| What An Opportunity. Detached Two Story Home On A (25 x 120ft) Lot With 3 + 1 Bedrooms, 4 Bathrooms And Garage. Beautiful Front Porch For Morning Coffee And Evening Chats. Main Floor Flows With Open Concept Kitchen, Living Room And Dining Room. Dining Could Be Wonderful Formal Living Room. Focal Point Open Glass Rail Staircase Leading To Renovated Second Level. Huge Master Bedroom Includes 4Pc Ensuite, Great Size Walk-in Closet And Balcony Which Overlooks Your Serene, Fully Landscaped, Tree Lined Backyard. 2 Very Large Bedrooms And A 5Pc Main Bath. Laundry Room With Sink Also On Second Level For Easy Access. The Perfect Basement With Rec Room, Bedroom, 3Pc Bathroom And Dry Sauna. Basement Can Easily Be An Apartment With Separate Entrance. Detached Single Garage, Hot Tub, 1 Parking Space On Drive Plus Ample Street Parking. Seconds To Shopping On Gerrard Or Queen, Close To Schools, Parks And TTC. |
| Price | $1,599,900 |
| Taxes: | $7739.43 |
| Occupancy: | Partial |
| Address: | 169 Ashdale Aven , Toronto, M4L 2Y8, Toronto |
| Acreage: | < .50 |
| Directions/Cross Streets: | Dundas and Gerrard |
| Rooms: | 6 |
| Rooms +: | 2 |
| Bedrooms: | 3 |
| Bedrooms +: | 1 |
| Family Room: | T |
| Basement: | Partially Fi, Separate Ent |
| Level/Floor | Room | Length(ft) | Width(ft) | Descriptions | |
| Room 1 | Main | Foyer | 4.59 | 3.94 | |
| Room 2 | Main | Kitchen | 8.79 | 15.51 | |
| Room 3 | Main | Dining Ro | 11.25 | 15.91 | |
| Room 4 | Main | Living Ro | 11.71 | 24.53 | |
| Room 5 | Second | Primary B | 15.09 | 15.06 | |
| Room 6 | Second | Bedroom 2 | 10.89 | 13.51 | |
| Room 7 | Second | Bedroom 3 | 9.15 | 17.61 | |
| Room 8 | Basement | Recreatio | 14.14 | 20.37 | |
| Room 9 | Basement | Bedroom 4 | 13.97 | 18.01 | |
| Room 10 | Basement | Cold Room | 4.89 | 8.86 |
| Washroom Type | No. of Pieces | Level |
| Washroom Type 1 | 4 | Main |
| Washroom Type 2 | 5 | Second |
| Washroom Type 3 | 3 | Second |
| Washroom Type 4 | 3 | Basement |
| Washroom Type 5 | 0 |
| Total Area: | 0.00 |
| Property Type: | Detached |
| Style: | 2-Storey |
| Exterior: | Board & Batten , Brick |
| Garage Type: | Detached |
| (Parking/)Drive: | Mutual |
| Drive Parking Spaces: | 1 |
| Park #1 | |
| Parking Type: | Mutual |
| Park #2 | |
| Parking Type: | Mutual |
| Pool: | None |
| Approximatly Square Footage: | 2000-2500 |
| Property Features: | Fenced Yard, Library |
| CAC Included: | N |
| Water Included: | N |
| Cabel TV Included: | N |
| Common Elements Included: | N |
| Heat Included: | N |
| Parking Included: | N |
| Condo Tax Included: | N |
| Building Insurance Included: | N |
| Fireplace/Stove: | N |
| Heat Type: | Forced Air |
| Central Air Conditioning: | Central Air |
| Central Vac: | N |
| Laundry Level: | Syste |
| Ensuite Laundry: | F |
| Elevator Lift: | False |
| Sewers: | Sewer |
| Water: | Unknown |
| Water Supply Types: | Unknown |
| Utilities-Cable: | A |
| Utilities-Hydro: | Y |
$
%
Years
This calculator is for demonstration purposes only. Always consult a professional
financial advisor before making personal financial decisions.
| Although the information displayed is believed to be accurate, no warranties or representations are made of any kind. |
| RE/MAX HALLMARK REALTY LTD. |
|
|

Farnaz Masoumi
Broker
Dir:
647-923-4343
Bus:
905-695-7888
Fax:
905-695-0900
| Book Showing | Email a Friend |
Jump To:
At a Glance:
| Type: | Freehold - Detached |
| Area: | Toronto |
| Municipality: | Toronto E01 |
| Neighbourhood: | Greenwood-Coxwell |
| Style: | 2-Storey |
| Tax: | $7,739.43 |
| Beds: | 3+1 |
| Baths: | 4 |
| Fireplace: | N |
| Pool: | None |
Locatin Map:
Payment Calculator:

