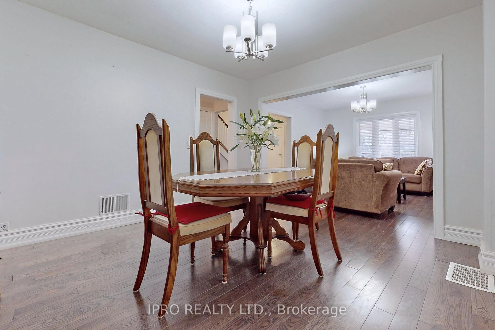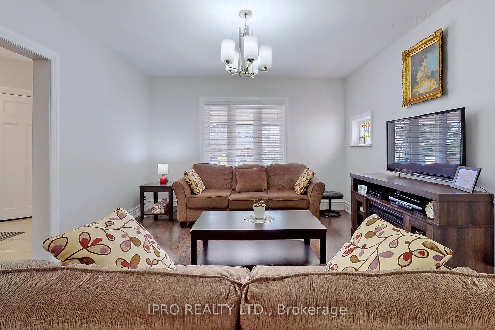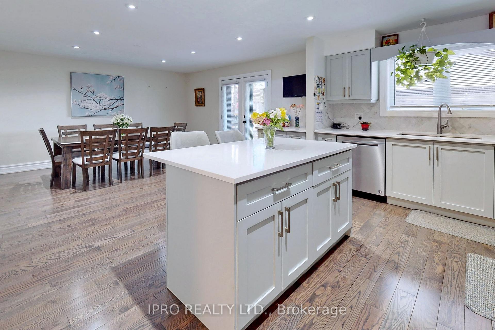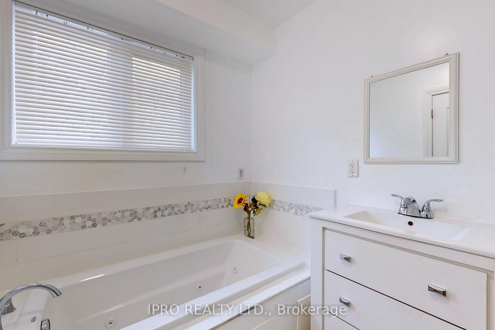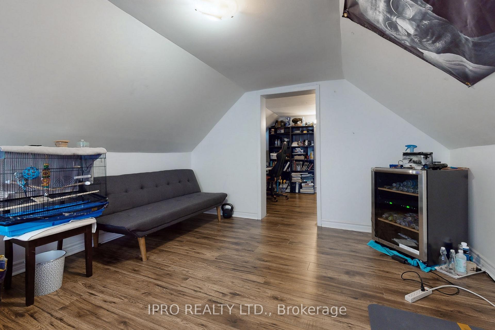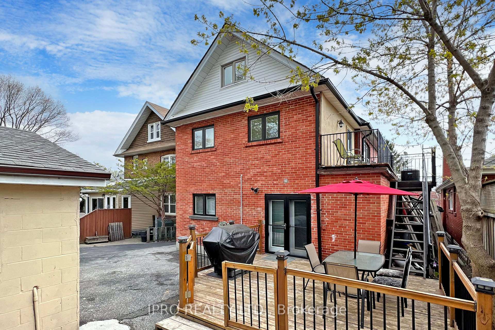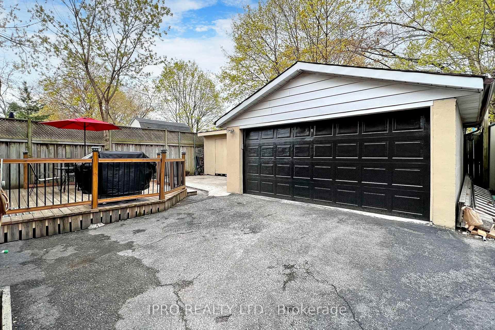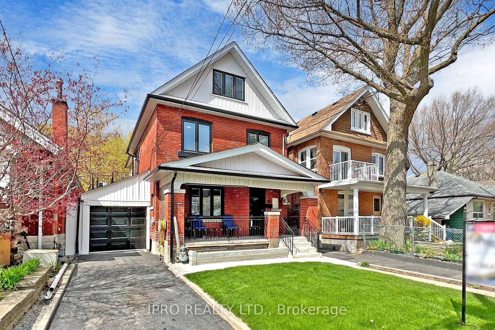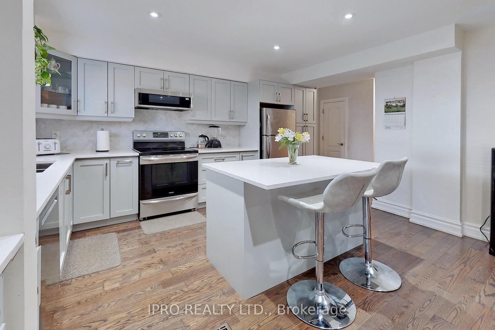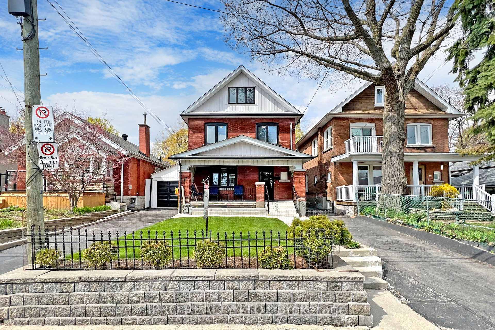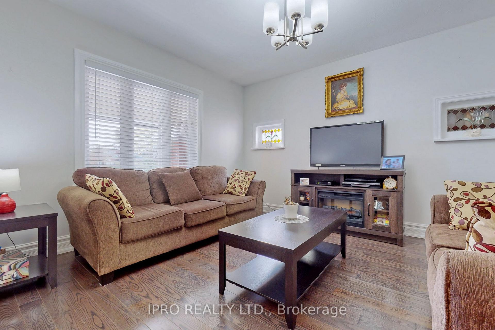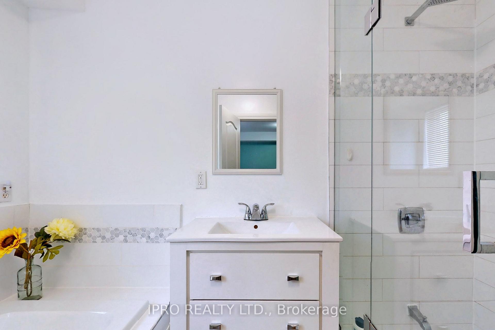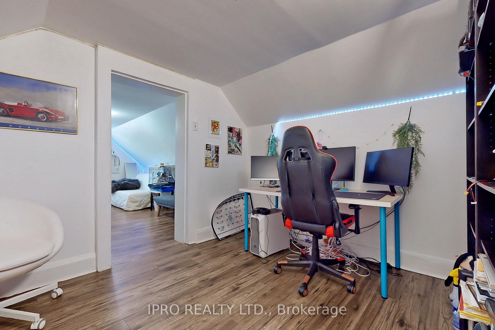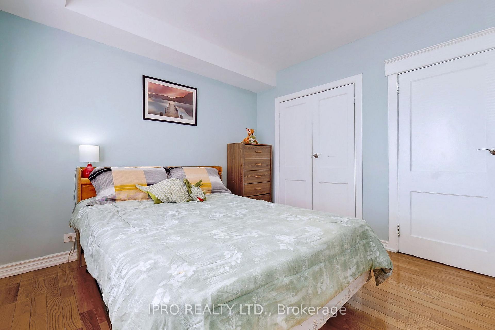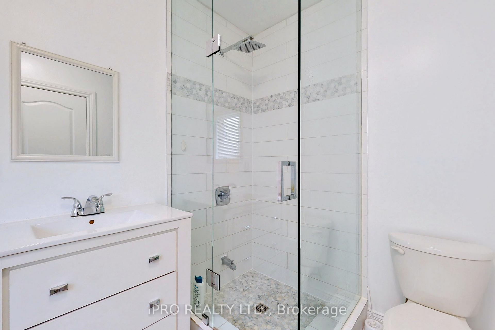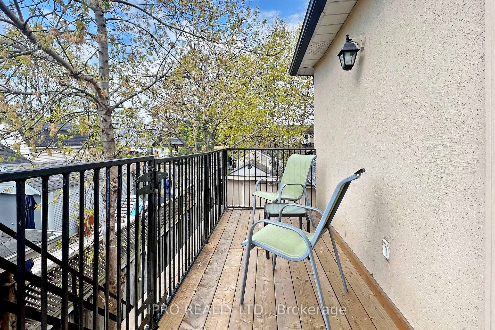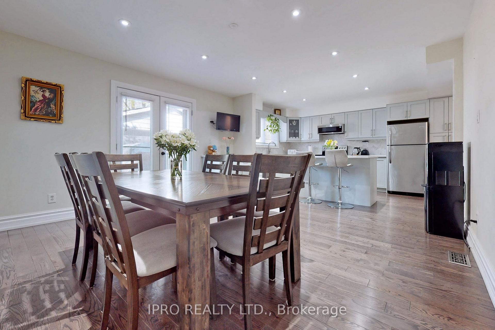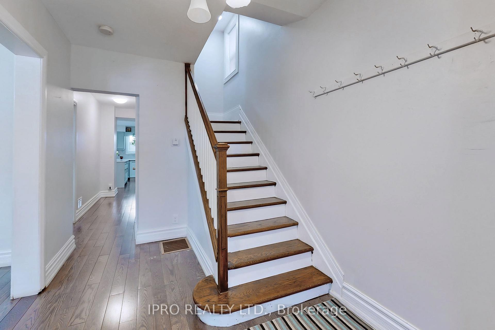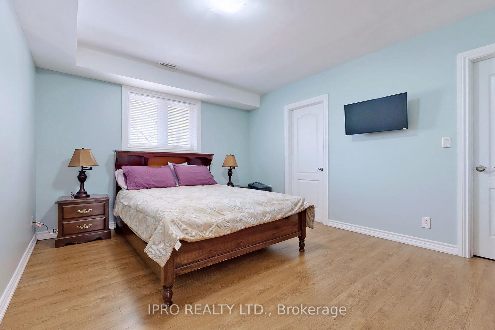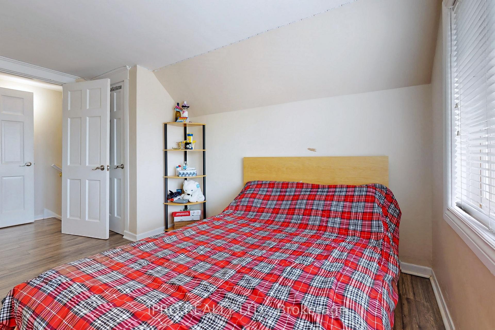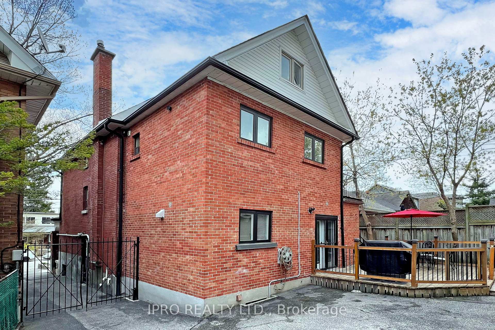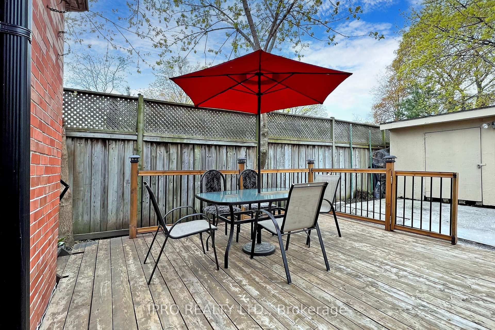$1,899,900
Available - For Sale
Listing ID: E12080350
86 Oak Park Aven , Toronto, M4C 4M3, Toronto
| Prime East York Location!! Extra Large 2 1/2 Storey Detached Home. Updated Kitchen and hardwood flooring. Modestly updated with the original charm still preserved. Large home with 5 Bedrooms, 4 Baths , 2 Kitchens and a finished basement. Spacious loft on the 3rd Floor with 2 extra bedrooms and a den. Double detached garage at the rear along with a separate enclosed carport at the front. Two driveways and two separate entrances. Walkout to a backyard Deck and a separate second floor patio. Close To The Danforth Village, Restaurants And Shops , Public Transit , Schools And Parks. Rare Opportunity!!! |
| Price | $1,899,900 |
| Taxes: | $6223.02 |
| Assessment Year: | 2024 |
| Occupancy: | Owner |
| Address: | 86 Oak Park Aven , Toronto, M4C 4M3, Toronto |
| Directions/Cross Streets: | Woodbine Ave/Danforth Ave |
| Rooms: | 11 |
| Rooms +: | 4 |
| Bedrooms: | 5 |
| Bedrooms +: | 2 |
| Family Room: | T |
| Basement: | Apartment, Separate Ent |
| Level/Floor | Room | Length(ft) | Width(ft) | Descriptions | |
| Room 1 | Main | Living Ro | 12.07 | 12.82 | Hardwood Floor, Casement Windows, Combined w/Dining |
| Room 2 | Main | Dining Ro | 11.15 | 12.92 | Hardwood Floor, Casement Windows, Combined w/Living |
| Room 3 | Main | Kitchen | 14.07 | 12.69 | Stainless Steel Appl, Stone Counters, B/I Dishwasher |
| Room 4 | Main | Breakfast | 14.07 | 10.5 | Hardwood Floor, W/O To Deck, Combined w/Kitchen |
| Room 5 | Second | Primary B | 14.17 | 14.6 | Hardwood Floor, Closet, 5 Pc Ensuite |
| Room 6 | Second | Bedroom 2 | 10.23 | 9.84 | Hardwood Floor, Casement Windows, Closet |
| Room 7 | Second | Bedroom 3 | 10.23 | 9.58 | Hardwood Floor, Casement Windows, Closet |
| Room 8 | Second | Living Ro | 13.15 | 11.25 | Hardwood Floor, Casement Windows |
| Room 9 | Third | Bedroom 4 | 12.5 | 9.25 | Laminate, Casement Windows, Closet |
| Room 10 | Third | Bedroom 5 | 14.43 | 11.22 | Laminate, Casement Windows, Closet |
| Room 11 | Third | Den | 12.4 | 9.25 | Laminate, Combined w/Br |
| Room 12 | Basement | Bedroom | 13.42 | 8.33 | Laminate, Casement Windows, Closet |
| Room 13 | Basement | Bedroom | 13.84 | 7.08 | Laminate, Casement Windows |
| Room 14 | Basement | Kitchen | 9.84 | 9.32 | Ceramic Floor, Casement Windows |
| Room 15 | Basement | Laundry | 8.76 | 8.59 | Ceramic Floor |
| Washroom Type | No. of Pieces | Level |
| Washroom Type 1 | 2 | Main |
| Washroom Type 2 | 5 | Second |
| Washroom Type 3 | 4 | Second |
| Washroom Type 4 | 3 | Basement |
| Washroom Type 5 | 0 |
| Total Area: | 0.00 |
| Property Type: | Duplex |
| Style: | 2 1/2 Storey |
| Exterior: | Brick |
| Garage Type: | Detached |
| (Parking/)Drive: | Private |
| Drive Parking Spaces: | 2 |
| Park #1 | |
| Parking Type: | Private |
| Park #2 | |
| Parking Type: | Private |
| Pool: | None |
| Other Structures: | Shed |
| Approximatly Square Footage: | 2000-2500 |
| Property Features: | Hospital, Library |
| CAC Included: | N |
| Water Included: | N |
| Cabel TV Included: | N |
| Common Elements Included: | N |
| Heat Included: | N |
| Parking Included: | N |
| Condo Tax Included: | N |
| Building Insurance Included: | N |
| Fireplace/Stove: | N |
| Heat Type: | Forced Air |
| Central Air Conditioning: | Central Air |
| Central Vac: | N |
| Laundry Level: | Syste |
| Ensuite Laundry: | F |
| Elevator Lift: | False |
| Sewers: | Sewer |
$
%
Years
This calculator is for demonstration purposes only. Always consult a professional
financial advisor before making personal financial decisions.
| Although the information displayed is believed to be accurate, no warranties or representations are made of any kind. |
| IPRO REALTY LTD. |
|
|

Farnaz Masoumi
Broker
Dir:
647-923-4343
Bus:
905-695-7888
Fax:
905-695-0900
| Virtual Tour | Book Showing | Email a Friend |
Jump To:
At a Glance:
| Type: | Freehold - Duplex |
| Area: | Toronto |
| Municipality: | Toronto E03 |
| Neighbourhood: | Woodbine-Lumsden |
| Style: | 2 1/2 Storey |
| Tax: | $6,223.02 |
| Beds: | 5+2 |
| Baths: | 4 |
| Fireplace: | N |
| Pool: | None |
Locatin Map:
Payment Calculator:

