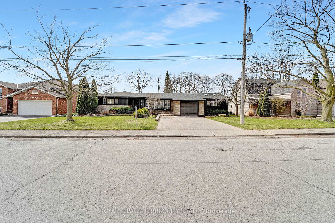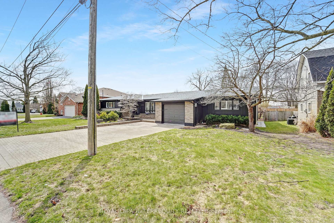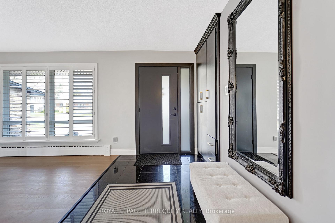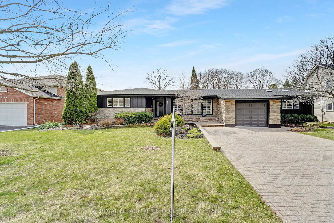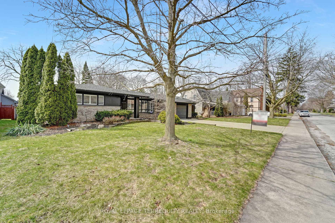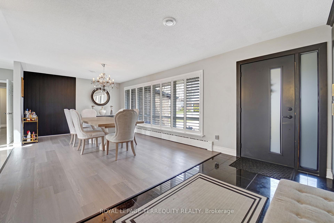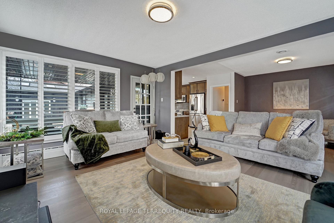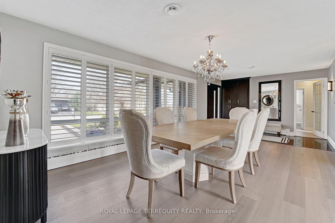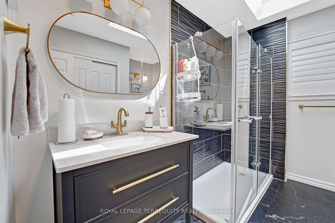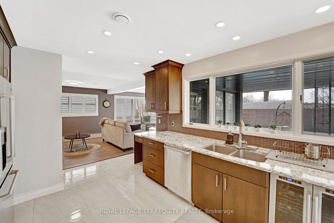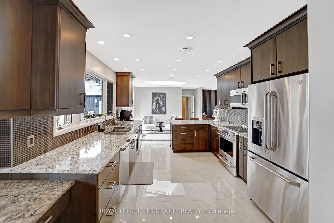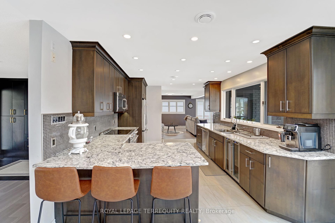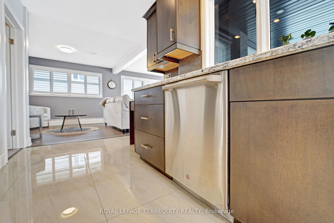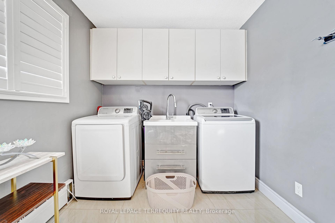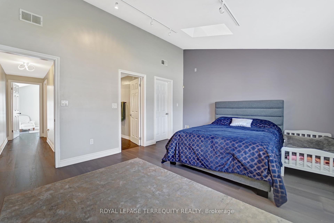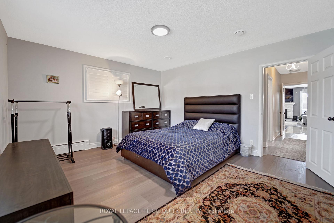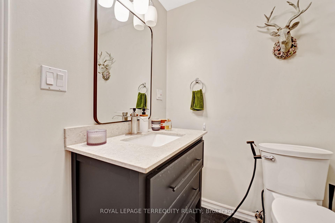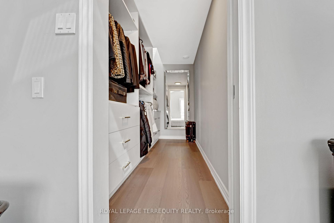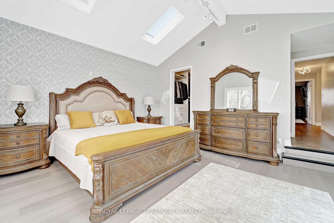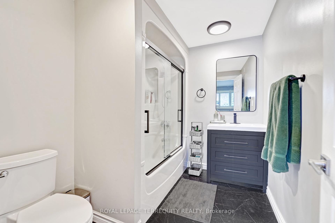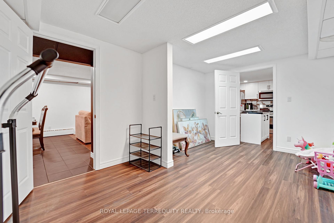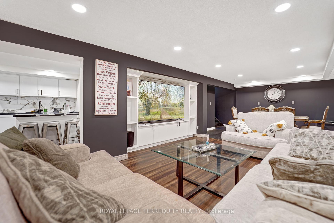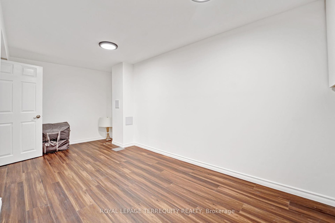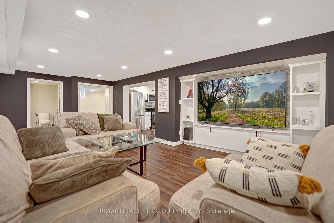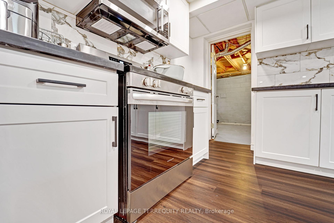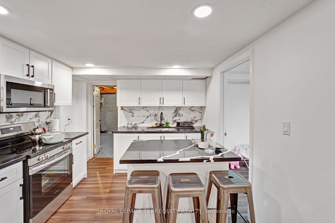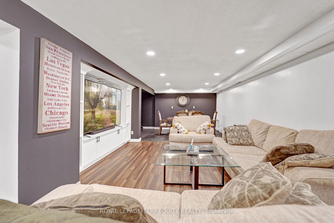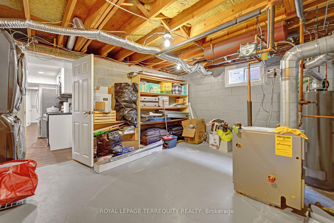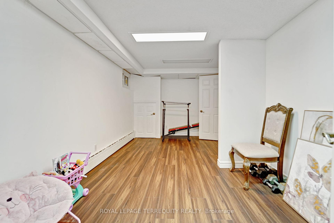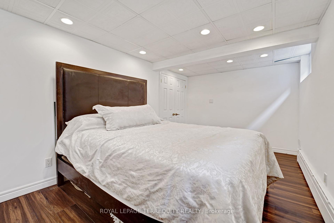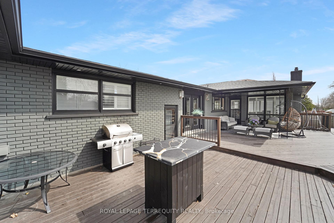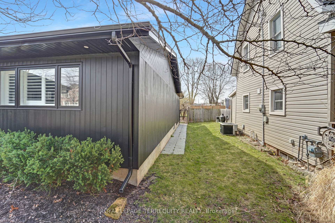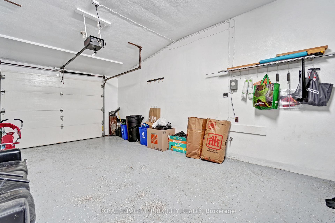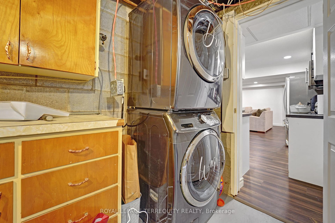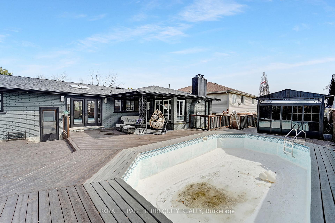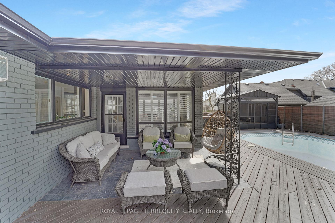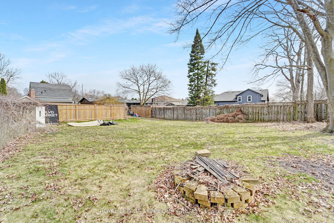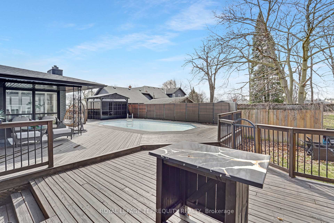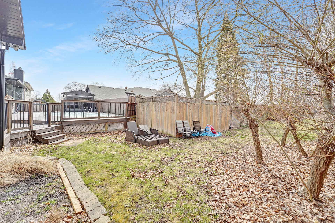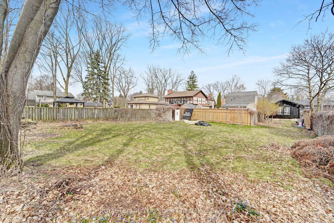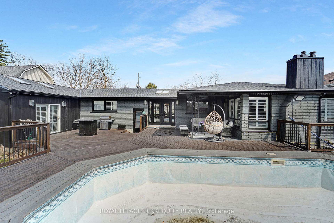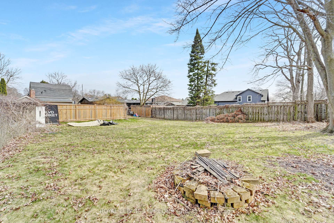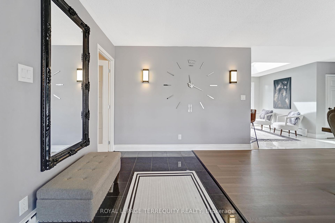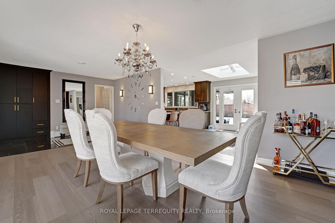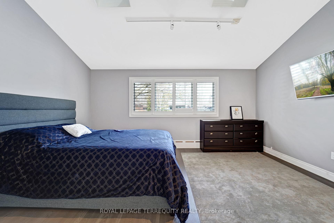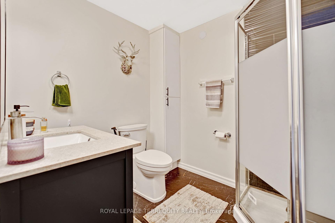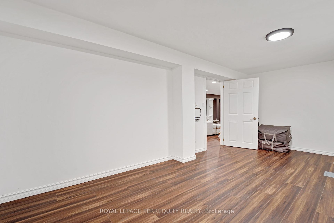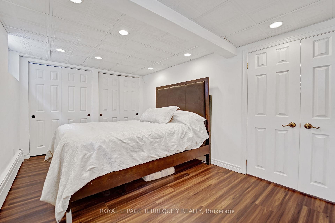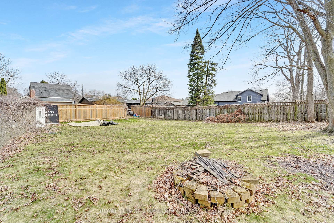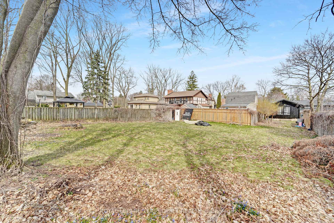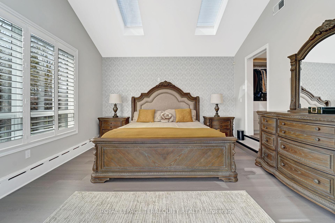Sold
Listing ID: X12084652
6244 Russell Stre , Niagara Falls, L2J 1P1, Niagara
| Nestled on an impressive 87 by 210-foot double lot in the sought-after Stamford Center, this custom-designed executive bungalow blends elegance with functionality. The main floor boasts spacious, thoughtfully laid-out rooms ideal for everyday living and entertaining. From the welcoming granite-tiled foyer to the refined formal dining room, the home features a seamless blend of ceramic and luxurious Brazilian cherrywood flooring across the living areas and front bedroom. At the heart of the home lies a sprawling living room with a warm gas fireplace, effortlessly connecting to a beautifully updated eat-in kitchen. Here, you'll find Cambria quartz countertops, ample cabinetry, and a dinette with direct access to a two-tiered deck and a private 14 x 28 on-ground pool creating a serene backyard escape. The home offers three generously sized bedrooms on the main level, including a standout primary suite with large windows, a skylight, a walk-in closet, and a private ensuite bathroom. A main floor laundry room adds convenience to the layout. The fully finished lower level expands your living options with three additional bedrooms, a full three-piece bath, and a second kitchen ideal for an in-law suite complete with a private walk-up entrance to the backyard. Every detail in this home reflects quality and care, making it an exceptional opportunity to enjoy refined living in one of the area's most desirable neighborhoods. |
| Listed Price | $1,200,000 |
| Taxes: | $6824.79 |
| Occupancy: | Owner |
| Address: | 6244 Russell Stre , Niagara Falls, L2J 1P1, Niagara |
| Acreage: | < .50 |
| Directions/Cross Streets: | Russell St & St Paul Ave |
| Rooms: | 7 |
| Rooms +: | 5 |
| Bedrooms: | 3 |
| Bedrooms +: | 3 |
| Family Room: | F |
| Basement: | Finished, Separate Ent |
| Level/Floor | Room | Length(ft) | Width(ft) | Descriptions | |
| Room 1 | Main | Living Ro | 23.48 | 15.81 | |
| Room 2 | Main | Dining Ro | 24.4 | 12.37 | |
| Room 3 | Main | Kitchen | 23.09 | 11.38 | |
| Room 4 | Main | Primary B | 13.15 | 15.65 | |
| Room 5 | Main | Bedroom 2 | 13.45 | 15.84 | |
| Room 6 | Main | Bedroom 3 | 14.4 | 12.96 | |
| Room 7 | Lower | Living Ro | 32.05 | 13.42 | |
| Room 8 | Lower | Kitchen | 11.38 | 10.36 | |
| Room 9 | Lower | Bedroom | 16.47 | 9.74 | |
| Room 10 | Lower | Bedroom | 14.5 | 9.02 | |
| Room 11 | Lower | Bedroom | 16.89 | 8.59 |
| Washroom Type | No. of Pieces | Level |
| Washroom Type 1 | 3 | Main |
| Washroom Type 2 | 4 | Main |
| Washroom Type 3 | 3 | Lower |
| Washroom Type 4 | 0 | |
| Washroom Type 5 | 0 | |
| Washroom Type 6 | 3 | Main |
| Washroom Type 7 | 4 | Main |
| Washroom Type 8 | 3 | Lower |
| Washroom Type 9 | 0 | |
| Washroom Type 10 | 0 |
| Total Area: | 0.00 |
| Property Type: | Detached |
| Style: | Bungalow |
| Exterior: | Wood , Concrete |
| Garage Type: | Attached |
| (Parking/)Drive: | Private Do |
| Drive Parking Spaces: | 4 |
| Park #1 | |
| Parking Type: | Private Do |
| Park #2 | |
| Parking Type: | Private Do |
| Pool: | Outdoor, |
| Approximatly Square Footage: | 2000-2500 |
| Property Features: | Golf, School |
| CAC Included: | N |
| Water Included: | N |
| Cabel TV Included: | N |
| Common Elements Included: | N |
| Heat Included: | N |
| Parking Included: | N |
| Condo Tax Included: | N |
| Building Insurance Included: | N |
| Fireplace/Stove: | Y |
| Heat Type: | Water |
| Central Air Conditioning: | Central Air |
| Central Vac: | N |
| Laundry Level: | Syste |
| Ensuite Laundry: | F |
| Sewers: | Sewer |
| Although the information displayed is believed to be accurate, no warranties or representations are made of any kind. |
| ROYAL LEPAGE TERREQUITY REALTY |
|
|

Farnaz Masoumi
Broker
Dir:
647-923-4343
Bus:
905-695-7888
Fax:
905-695-0900
| Email a Friend |
Jump To:
At a Glance:
| Type: | Freehold - Detached |
| Area: | Niagara |
| Municipality: | Niagara Falls |
| Neighbourhood: | 206 - Stamford |
| Style: | Bungalow |
| Tax: | $6,824.79 |
| Beds: | 3+3 |
| Baths: | 4 |
| Fireplace: | Y |
| Pool: | Outdoor, |
Locatin Map:

