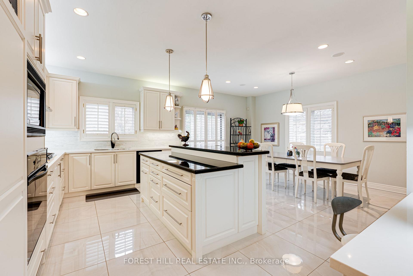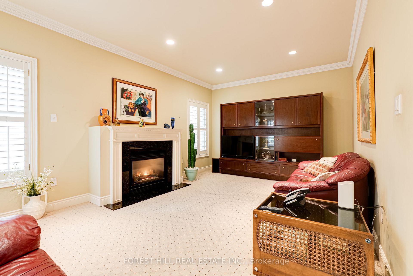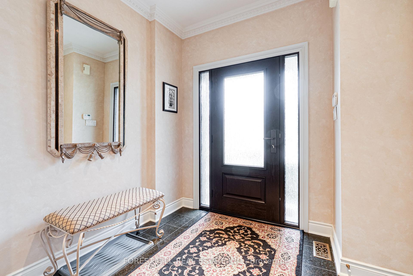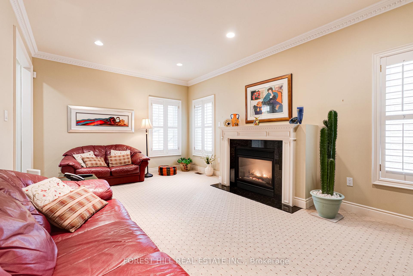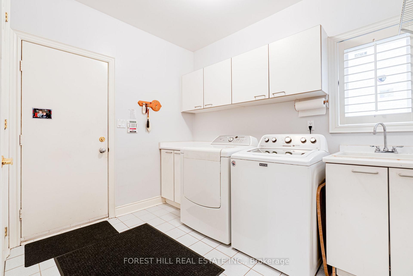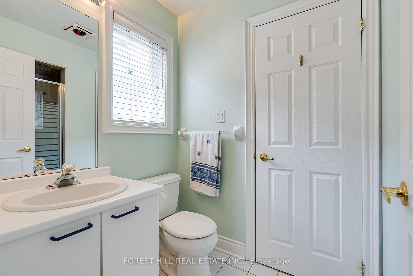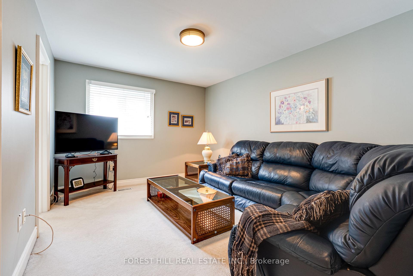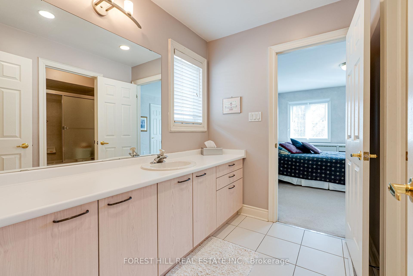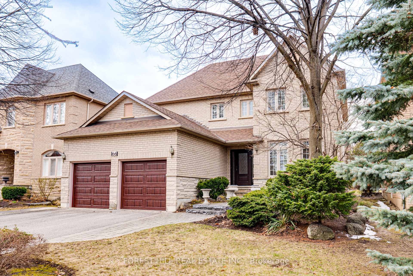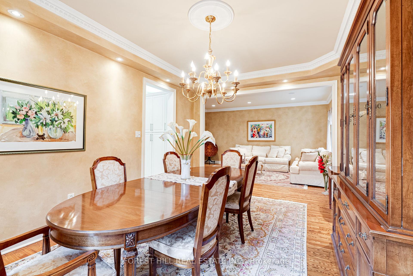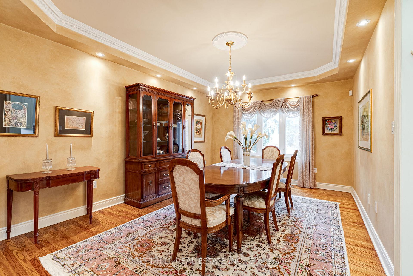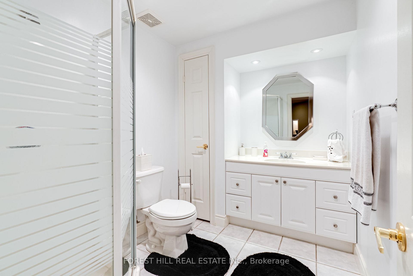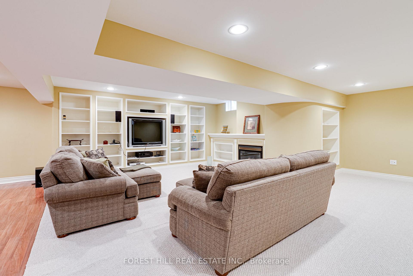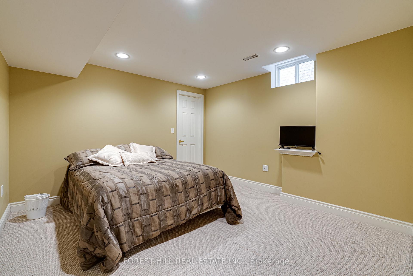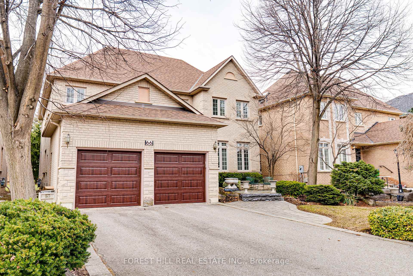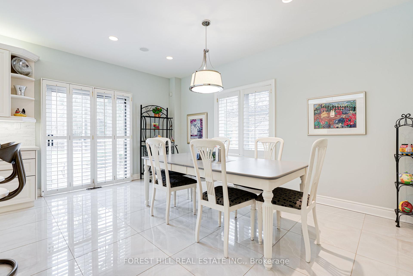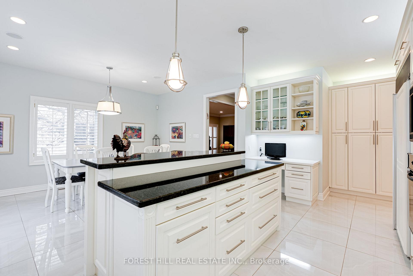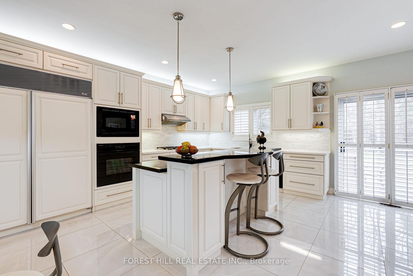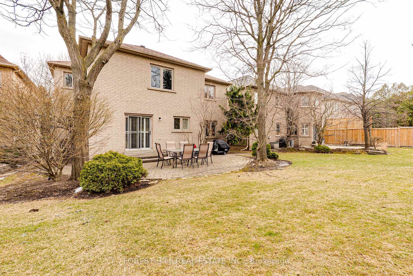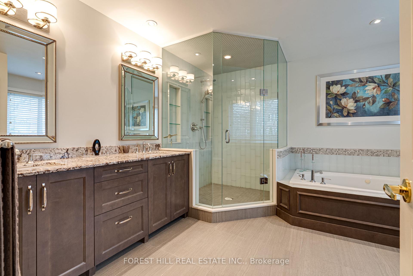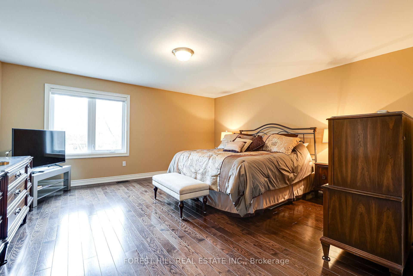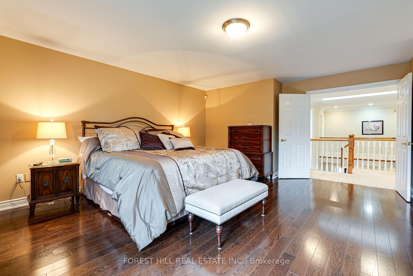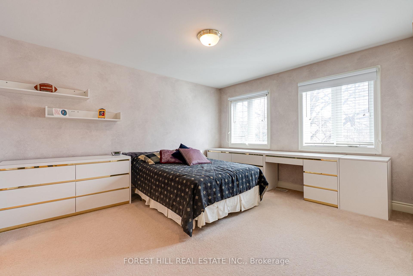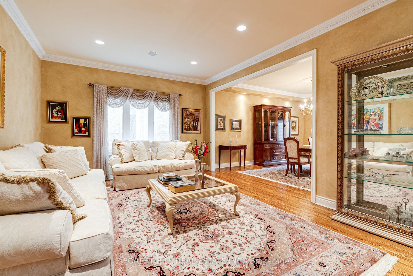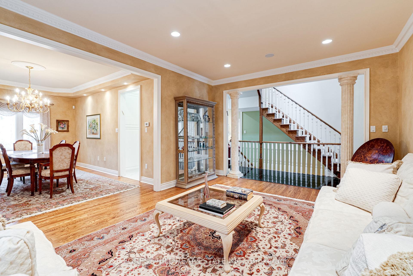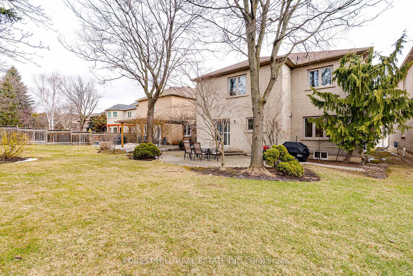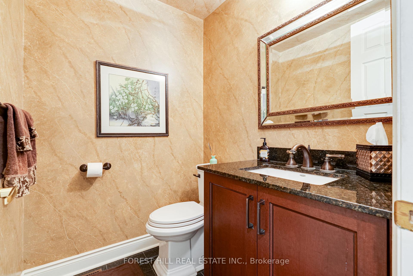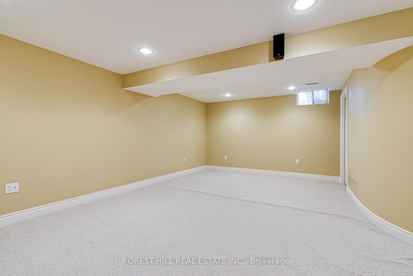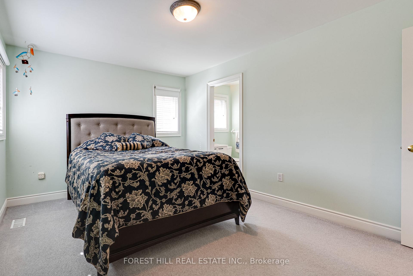$2,745,000
Available - For Sale
Listing ID: N12085208
66 Sanibel Cres , Vaughan, L4J 8K7, York
| Located in the prestigious Uplands community of Vaughan, this spacious 5+1 bed, 5 bath home offers the perfect blend of comfort, functionality, and style. Featuring 3,739 sq ft above grade, 9-ft ceilings, and a layout designed for everyday living. The main floor includes a private office and a cozy family room with a fireplace. All bedrooms are generously sized, with each offering direct or shared access to a bathroom, ideal for busy mornings and growing families. The bright, sun-filled kitchen was renovated 5 years ago and features a large eat-in area, perfect for casual dining. The principal ensuite, also updated 5 years ago, offers a spa-like retreat. The finished basement includes an extra bedroom, home gym, and a spacious rec room for relaxing or entertaining. Enjoy the beautifully landscaped backyard and quiet, garden-style street in a friendly neighbourhood. Major updates include a new furnace and AC (2023), windows replaced 8 years ago, and a roof that's only 8 years old. Steps to top-rated schools, public transit, shopping, community centres & more. You will love this home! |
| Price | $2,745,000 |
| Taxes: | $10321.62 |
| Assessment Year: | 2024 |
| Occupancy: | Owner |
| Address: | 66 Sanibel Cres , Vaughan, L4J 8K7, York |
| Directions/Cross Streets: | Centre & Atkinson |
| Rooms: | 11 |
| Bedrooms: | 5 |
| Bedrooms +: | 1 |
| Family Room: | T |
| Basement: | Finished |
| Level/Floor | Room | Length(ft) | Width(ft) | Descriptions | |
| Room 1 | Main | Living Ro | 12.99 | 18.01 | Large Window, Hardwood Floor, Pot Lights |
| Room 2 | Main | Dining Ro | 12 | 16.99 | Moulded Ceiling, Large Window, Hardwood Floor |
| Room 3 | Main | Breakfast | 12.99 | 16.89 | Tile Floor, Large Window, Pot Lights |
| Room 4 | Main | Kitchen | 8.4 | 18.6 | Granite Counters, Centre Island, Eat-in Kitchen |
| Room 5 | Main | Family Ro | 12.2 | 19.58 | Gas Fireplace, Broadloom, Large Window |
| Room 6 | Main | Office | 12.2 | 14.6 | Large Window, Hardwood Floor, Pot Lights |
| Room 7 | Second | Primary B | 16.6 | 18.6 | Hardwood Floor, Large Window, Walk-In Closet(s) |
| Room 8 | Second | Bedroom 2 | 12 | 12.2 | Large Closet, Hardwood Floor, 4 Pc Ensuite |
| Room 9 | Second | Bedroom 3 | 12.2 | 14.01 | Walk-In Closet(s), 4 Pc Ensuite, Large Window |
| Room 10 | Second | Bedroom 4 | 10.99 | 14.01 | Walk-In Closet(s), 3 Pc Ensuite, Large Window |
| Room 11 | Second | Bedroom 5 | 10.99 | 14.01 | Walk-In Closet(s), 3 Pc Ensuite, Large Window |
| Washroom Type | No. of Pieces | Level |
| Washroom Type 1 | 6 | Second |
| Washroom Type 2 | 4 | Second |
| Washroom Type 3 | 3 | Second |
| Washroom Type 4 | 2 | Main |
| Washroom Type 5 | 3 | Basement |
| Washroom Type 6 | 6 | Second |
| Washroom Type 7 | 4 | Second |
| Washroom Type 8 | 3 | Second |
| Washroom Type 9 | 2 | Main |
| Washroom Type 10 | 3 | Basement |
| Total Area: | 0.00 |
| Property Type: | Detached |
| Style: | 2-Storey |
| Exterior: | Brick |
| Garage Type: | Built-In |
| Drive Parking Spaces: | 4 |
| Pool: | None |
| Approximatly Square Footage: | 3500-5000 |
| CAC Included: | N |
| Water Included: | N |
| Cabel TV Included: | N |
| Common Elements Included: | N |
| Heat Included: | N |
| Parking Included: | N |
| Condo Tax Included: | N |
| Building Insurance Included: | N |
| Fireplace/Stove: | Y |
| Heat Type: | Forced Air |
| Central Air Conditioning: | Central Air |
| Central Vac: | N |
| Laundry Level: | Syste |
| Ensuite Laundry: | F |
| Elevator Lift: | False |
| Sewers: | Sewer |
$
%
Years
This calculator is for demonstration purposes only. Always consult a professional
financial advisor before making personal financial decisions.
| Although the information displayed is believed to be accurate, no warranties or representations are made of any kind. |
| FOREST HILL REAL ESTATE INC. |
|
|

Farnaz Masoumi
Broker
Dir:
647-923-4343
Bus:
905-695-7888
Fax:
905-695-0900
| Book Showing | Email a Friend |
Jump To:
At a Glance:
| Type: | Freehold - Detached |
| Area: | York |
| Municipality: | Vaughan |
| Neighbourhood: | Uplands |
| Style: | 2-Storey |
| Tax: | $10,321.62 |
| Beds: | 5+1 |
| Baths: | 5 |
| Fireplace: | Y |
| Pool: | None |
Locatin Map:
Payment Calculator:

