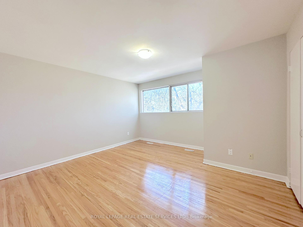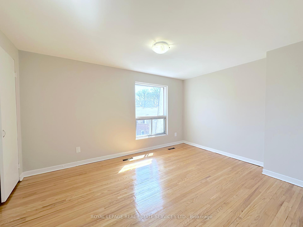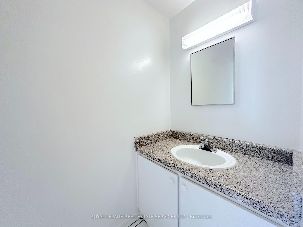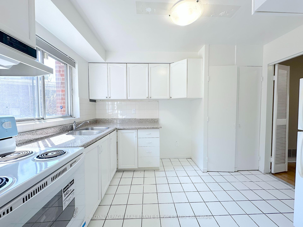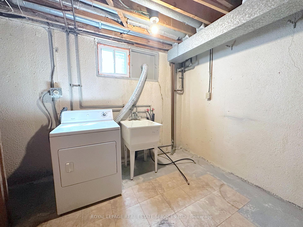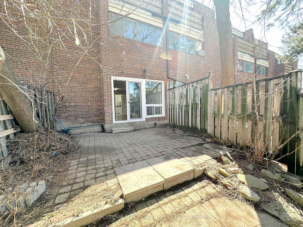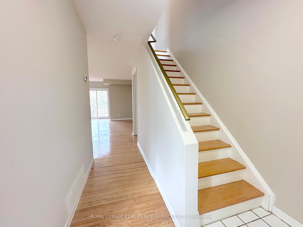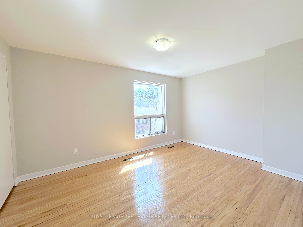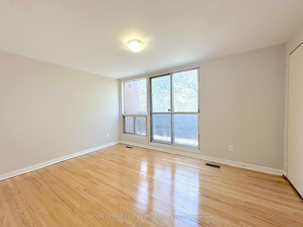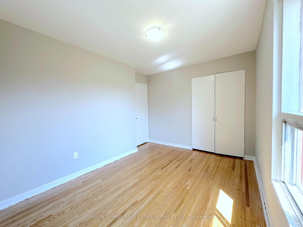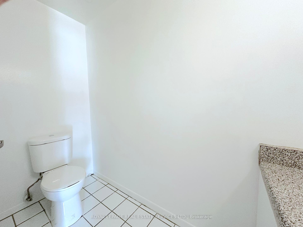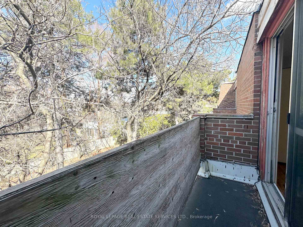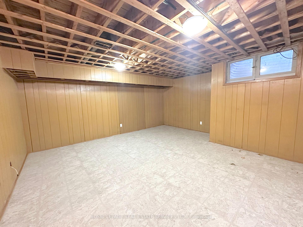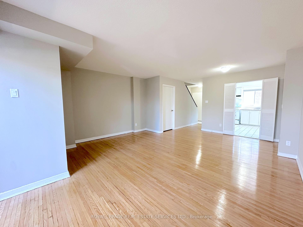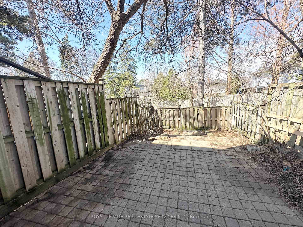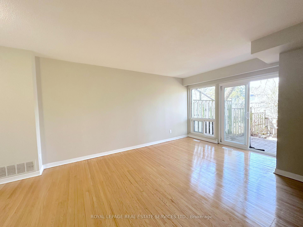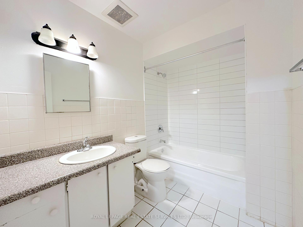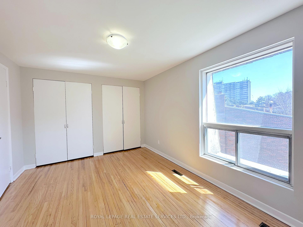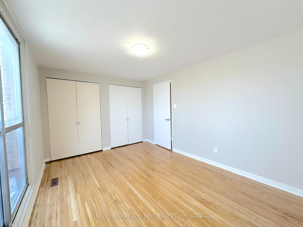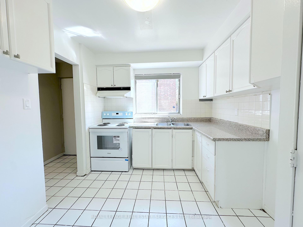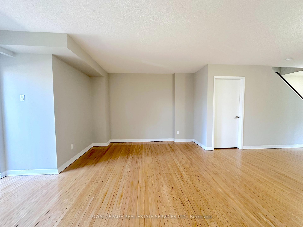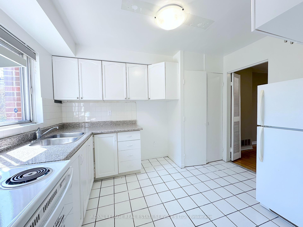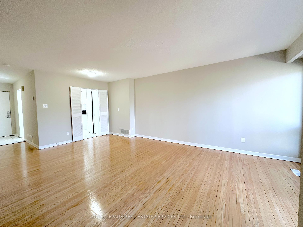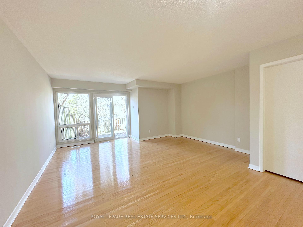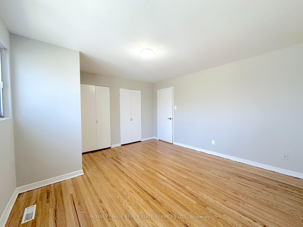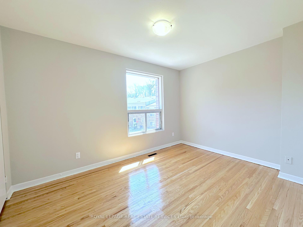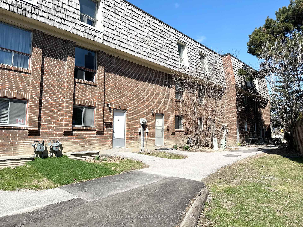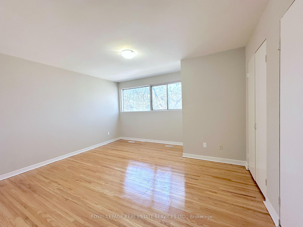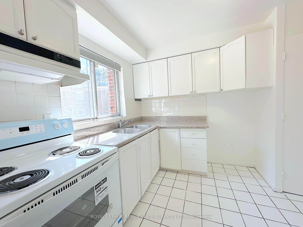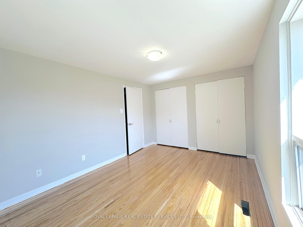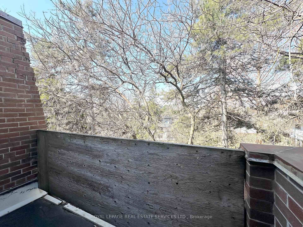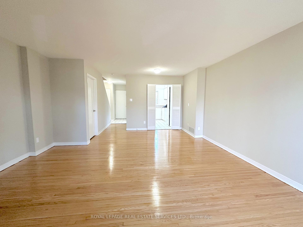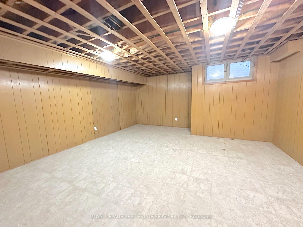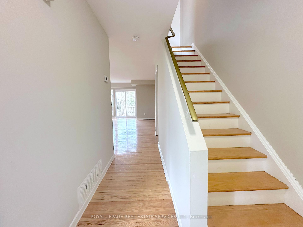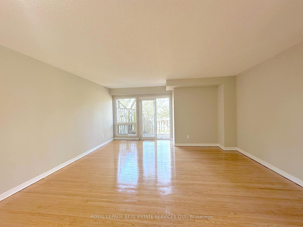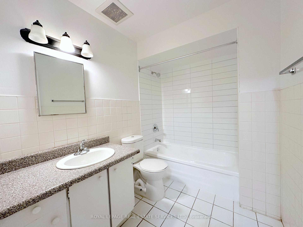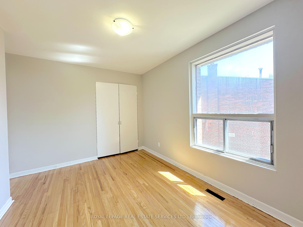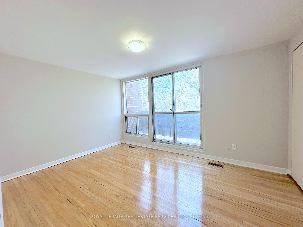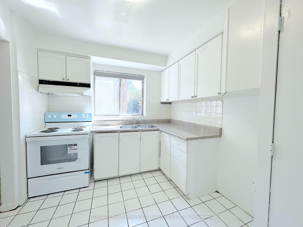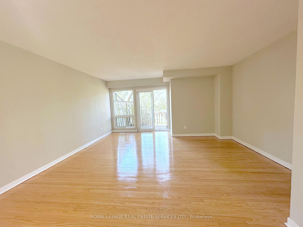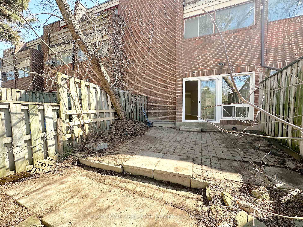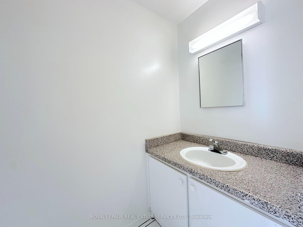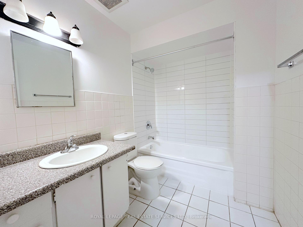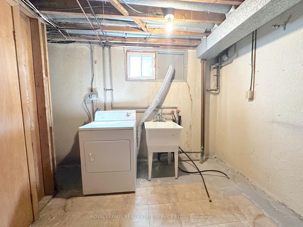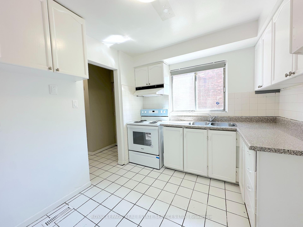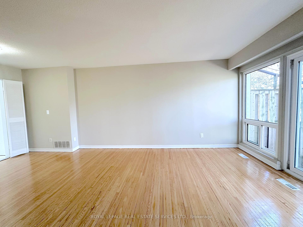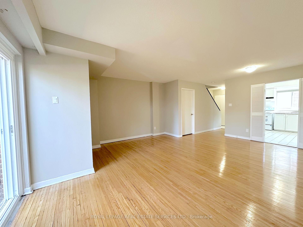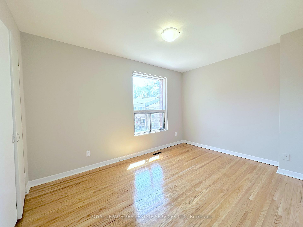$3,500
Available - For Rent
Listing ID: C12085458
61 Havenbrook Boul , Toronto, M2J 1A7, Toronto
| Welcome to Havenbrook Gardens A Hidden Gem in the Heart of Don Mills & Sheppard! Nestled on a quiet, tree-lined boulevard, this spacious 4-bedroom townhome offers the perfect balance of urban convenience and serene suburban charm. Located in one of Torontos most sought-after neighbourhoods, Havenbrook Gardens provides the ideal setting for families and professionals alike.Step inside to find strip hardwood flooring throughout the main living areas, complemented by ceramic tile in the kitchen and bathrooms for a modern, designer finish. The sun-filled living and dining area offers an inviting space for relaxing or entertaining. The kitchen features brand-new appliances, a pantry, and ample cabinetry. Upstairs, the spacious primary bedroom boasts its own private balcony, perfect for your morning coffee or unwinding at the end of the day. Three additional generous bedrooms provide room for the whole family or work-from-home flexibility. Additional features include in-suite laundry, light-filled interiors, and a private backyard, ideal for outdoor living. Don't miss this rare opportunity to lease a beautifully maintained and well-located townhome in a vibrant, family-friendly community. |
| Price | $3,500 |
| Taxes: | $0.00 |
| Occupancy: | Vacant |
| Address: | 61 Havenbrook Boul , Toronto, M2J 1A7, Toronto |
| Directions/Cross Streets: | Don Mills/Havenbrook Blvd |
| Rooms: | 8 |
| Bedrooms: | 4 |
| Bedrooms +: | 0 |
| Family Room: | F |
| Basement: | Partially Fi |
| Furnished: | Unfu |
| Level/Floor | Room | Length(ft) | Width(ft) | Descriptions | |
| Room 1 | Ground | Living Ro | 20.17 | 15.84 | Hardwood Floor, Combined w/Dining, W/O To Terrace |
| Room 2 | Ground | Dining Ro | 20.17 | 15.84 | Hardwood Floor, Combined w/Living, W/O To Terrace |
| Room 3 | Ground | Kitchen | 9.91 | 8.76 | Backsplash, Tile Floor, Window |
| Room 4 | Second | Bedroom 2 | 13.68 | 12.76 | Closet, Window, Hardwood Floor |
| Room 5 | Second | Bedroom 3 | 12.5 | 8.66 | Closet, Window, Hardwood Floor |
| Room 6 | Third | Primary B | 14.66 | 9.74 | Closet, Hardwood Floor, W/O To Balcony |
| Room 7 | Third | Bedroom 4 | 13.68 | 10 | Closet, Window, Hardwood Floor |
| Room 8 | Basement | Recreatio | 16.01 | 15.58 | Tile Floor, Panelled |
| Washroom Type | No. of Pieces | Level |
| Washroom Type 1 | 2 | Third |
| Washroom Type 2 | 4 | Second |
| Washroom Type 3 | 0 | |
| Washroom Type 4 | 0 | |
| Washroom Type 5 | 0 |
| Total Area: | 0.00 |
| Property Type: | Att/Row/Townhouse |
| Style: | 3-Storey |
| Exterior: | Brick |
| Garage Type: | None |
| Drive Parking Spaces: | 0 |
| Pool: | None |
| Laundry Access: | In Basement |
| CAC Included: | N |
| Water Included: | Y |
| Cabel TV Included: | N |
| Common Elements Included: | Y |
| Heat Included: | N |
| Parking Included: | N |
| Condo Tax Included: | N |
| Building Insurance Included: | N |
| Fireplace/Stove: | N |
| Heat Type: | Forced Air |
| Central Air Conditioning: | Central Air |
| Central Vac: | N |
| Laundry Level: | Syste |
| Ensuite Laundry: | F |
| Sewers: | Sewer |
| Although the information displayed is believed to be accurate, no warranties or representations are made of any kind. |
| ROYAL LEPAGE REAL ESTATE SERVICES LTD. |
|
|

Farnaz Masoumi
Broker
Dir:
647-923-4343
Bus:
905-695-7888
Fax:
905-695-0900
| Book Showing | Email a Friend |
Jump To:
At a Glance:
| Type: | Freehold - Att/Row/Townhouse |
| Area: | Toronto |
| Municipality: | Toronto C15 |
| Neighbourhood: | Henry Farm |
| Style: | 3-Storey |
| Beds: | 4 |
| Baths: | 2 |
| Fireplace: | N |
| Pool: | None |
Locatin Map:

