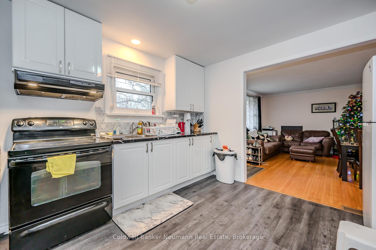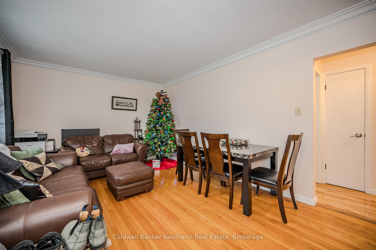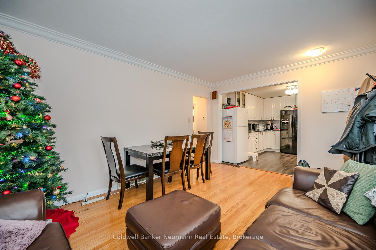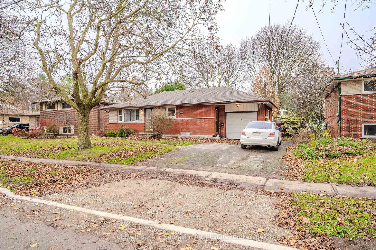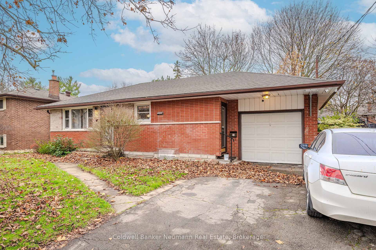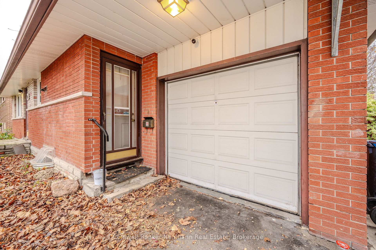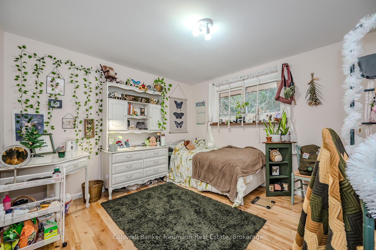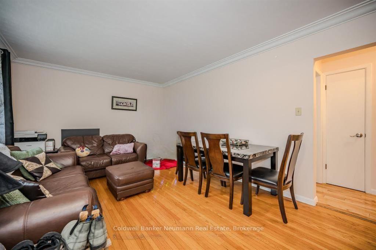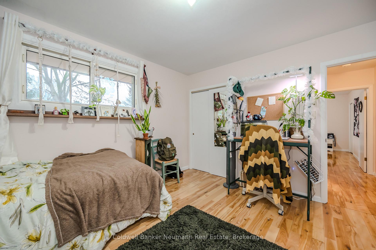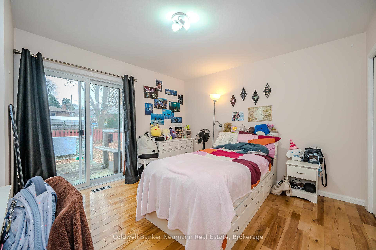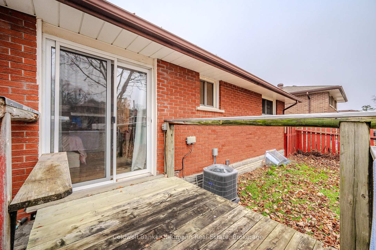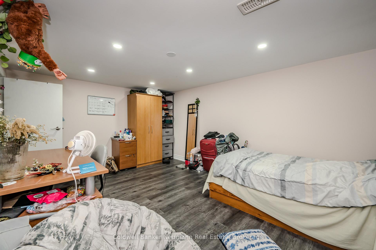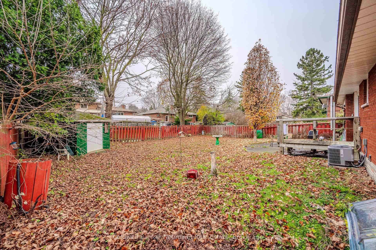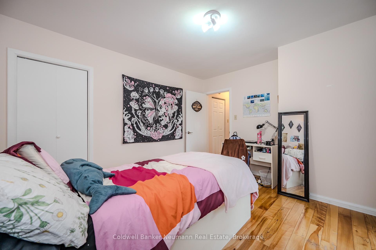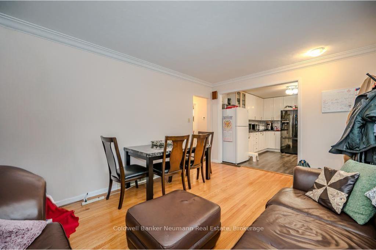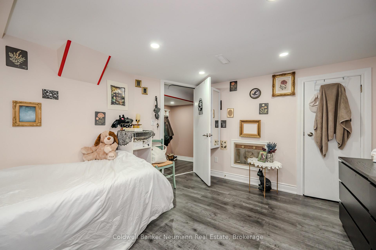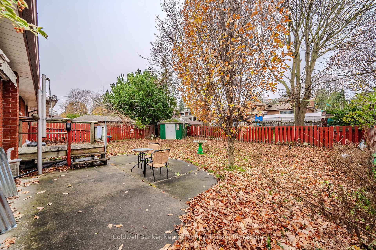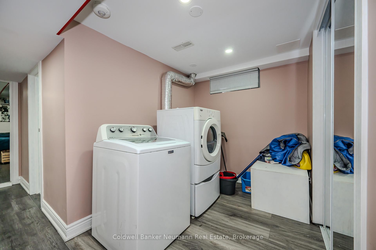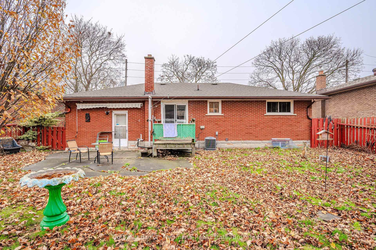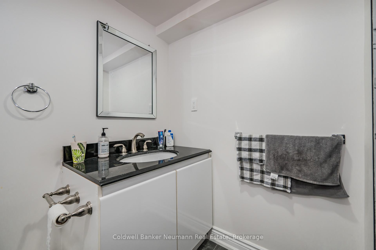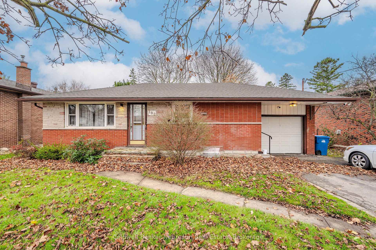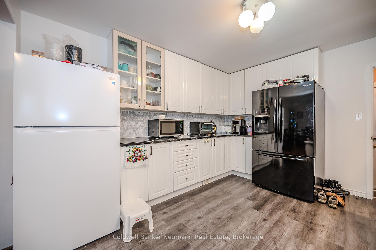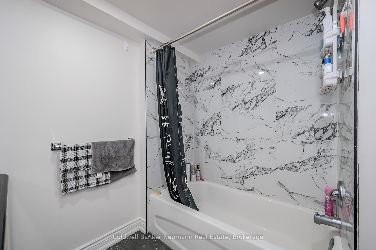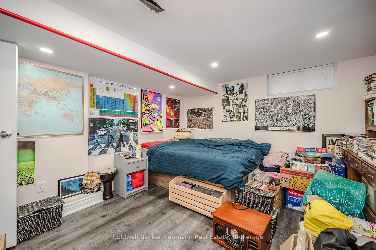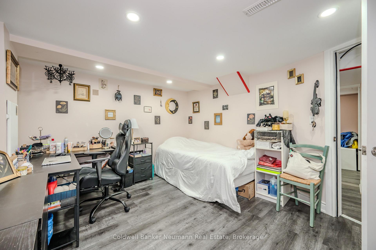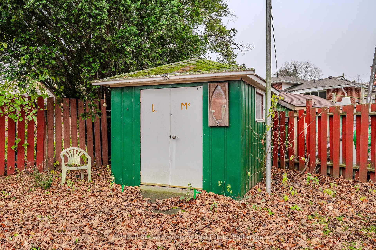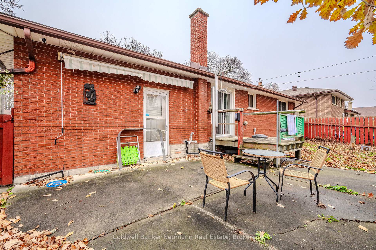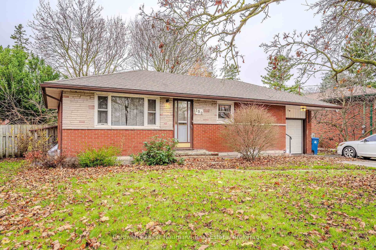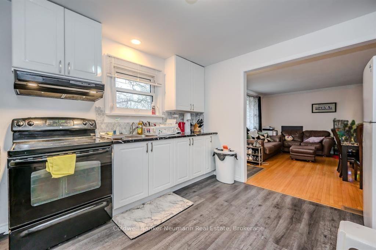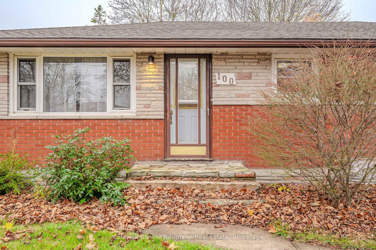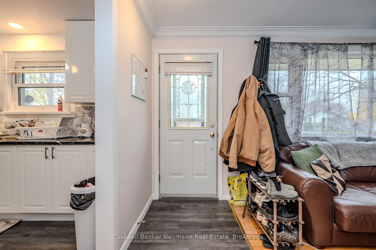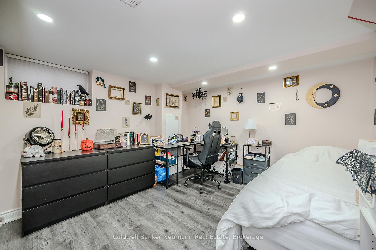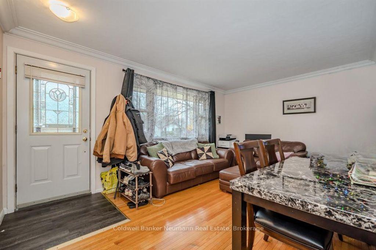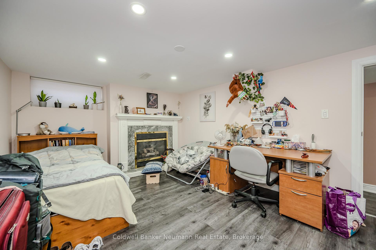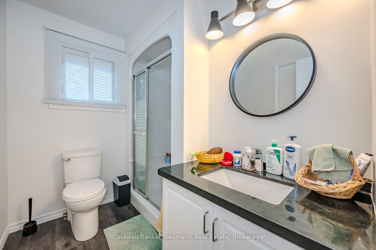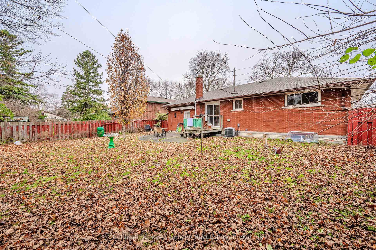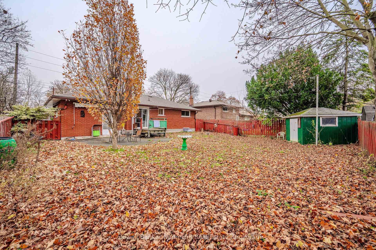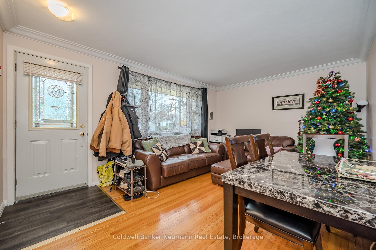$877,900
Available - For Sale
Listing ID: X12085520
100 Guelph Stre , Guelph, N1H 5Z1, Wellington
| Step into this beautifully maintained 2+3 bedroom bungalow, ideally located just steps from local amenities and within easy walking distance to a nearby elementary school - perfect for growing families! Set on a huge lot, this home offers an expansive backyard oasis, ideal for pets, family sports, or summer BBQs. Inside, enjoy laminate flooring throughout both the main level and fully finished basement, offering durability and style. The heart of the home is the recently renovated kitchen, featuring modern appliances and ample space for home-cooked meals and entertaining. With three additional bedrooms in the basement with a separate entrance, this property offers fantastic income potential - rent out the lower level and let your tenants help pay the mortgage. Whether you're looking to invest or settle into a home that works as hard as you do, 100 Guelph Street is the smart move. A great family home in a prime location with built-in income potential, what more could you ask for? |
| Price | $877,900 |
| Taxes: | $4262.00 |
| Assessment Year: | 2025 |
| Occupancy: | Owner |
| Address: | 100 Guelph Stre , Guelph, N1H 5Z1, Wellington |
| Directions/Cross Streets: | Western and Willow |
| Rooms: | 12 |
| Bedrooms: | 2 |
| Bedrooms +: | 3 |
| Family Room: | T |
| Basement: | Separate Ent, Full |
| Level/Floor | Room | Length(ft) | Width(ft) | Descriptions | |
| Room 1 | Main | Bedroom | 11.51 | 12.46 | |
| Room 2 | Main | Bathroom | 7.9 | 6.79 | 3 Pc Bath |
| Room 3 | Main | Bedroom 2 | 11.51 | 12.5 | |
| Room 4 | Main | Dining Ro | 7.64 | 7.35 | |
| Room 5 | Main | Kitchen | 11.45 | 12.69 | |
| Room 6 | Main | Living Ro | 11.41 | 12.3 | |
| Room 7 | Basement | Bathroom | 7.08 | 7.58 | 4 Pc Bath |
| Room 8 | Basement | Bedroom | 11.28 | 12.2 | |
| Room 9 | Basement | Bedroom | 10.96 | 12.3 | |
| Room 10 | Basement | Laundry | 7.51 | 6.36 | |
| Room 11 | Basement | Primary B | 10.96 | 15.94 | |
| Room 12 | Basement | Utility R | 7.84 | 4.89 |
| Washroom Type | No. of Pieces | Level |
| Washroom Type 1 | 4 | Basement |
| Washroom Type 2 | 3 | Main |
| Washroom Type 3 | 0 | |
| Washroom Type 4 | 0 | |
| Washroom Type 5 | 0 |
| Total Area: | 0.00 |
| Approximatly Age: | 31-50 |
| Property Type: | Detached |
| Style: | Bungalow |
| Exterior: | Brick Front, Aluminum Siding |
| Garage Type: | Attached |
| (Parking/)Drive: | Private Do |
| Drive Parking Spaces: | 4 |
| Park #1 | |
| Parking Type: | Private Do |
| Park #2 | |
| Parking Type: | Private Do |
| Pool: | None |
| Approximatly Age: | 31-50 |
| Approximatly Square Footage: | 700-1100 |
| Property Features: | Park, Public Transit |
| CAC Included: | N |
| Water Included: | N |
| Cabel TV Included: | N |
| Common Elements Included: | N |
| Heat Included: | N |
| Parking Included: | N |
| Condo Tax Included: | N |
| Building Insurance Included: | N |
| Fireplace/Stove: | Y |
| Heat Type: | Forced Air |
| Central Air Conditioning: | Central Air |
| Central Vac: | N |
| Laundry Level: | Syste |
| Ensuite Laundry: | F |
| Elevator Lift: | False |
| Sewers: | Sewer |
| Utilities-Cable: | Y |
| Utilities-Hydro: | Y |
$
%
Years
This calculator is for demonstration purposes only. Always consult a professional
financial advisor before making personal financial decisions.
| Although the information displayed is believed to be accurate, no warranties or representations are made of any kind. |
| Coldwell Banker Neumann Real Estate |
|
|

Farnaz Masoumi
Broker
Dir:
647-923-4343
Bus:
905-695-7888
Fax:
905-695-0900
| Book Showing | Email a Friend |
Jump To:
At a Glance:
| Type: | Freehold - Detached |
| Area: | Wellington |
| Municipality: | Guelph |
| Neighbourhood: | Onward Willow |
| Style: | Bungalow |
| Approximate Age: | 31-50 |
| Tax: | $4,262 |
| Beds: | 2+3 |
| Baths: | 2 |
| Fireplace: | Y |
| Pool: | None |
Locatin Map:
Payment Calculator:

