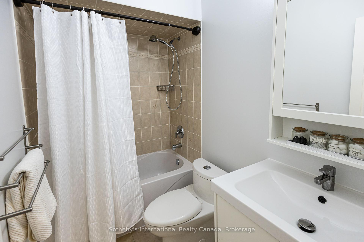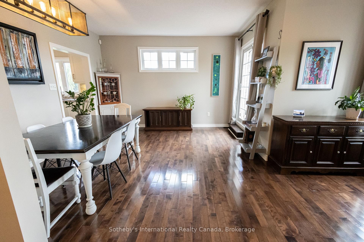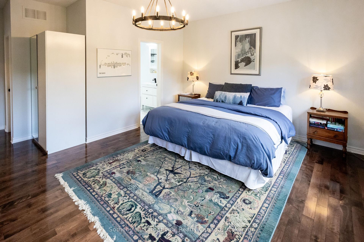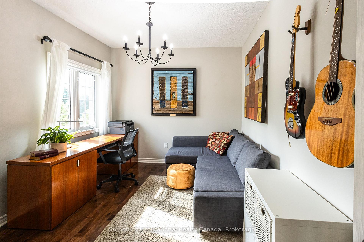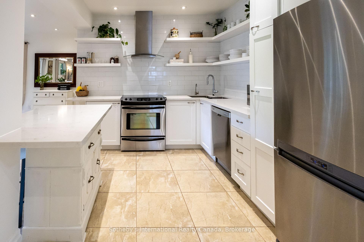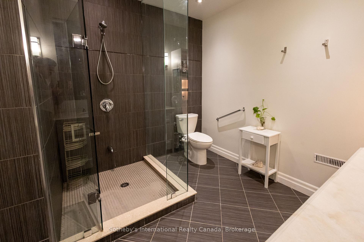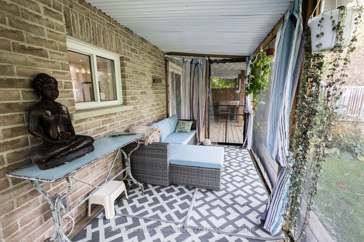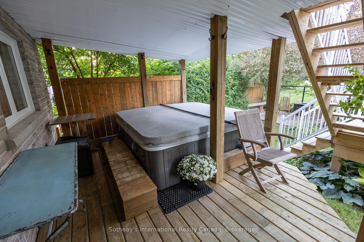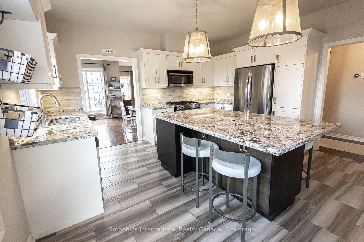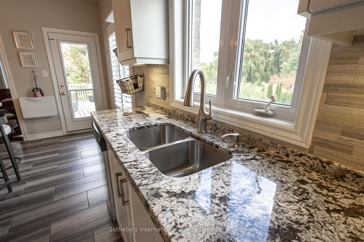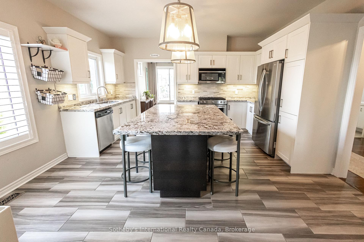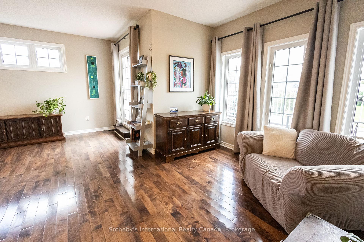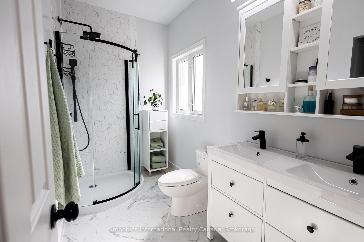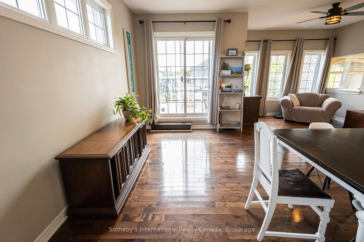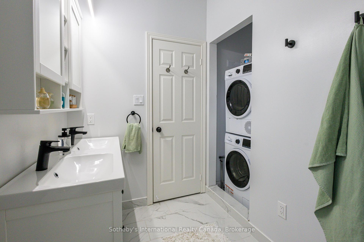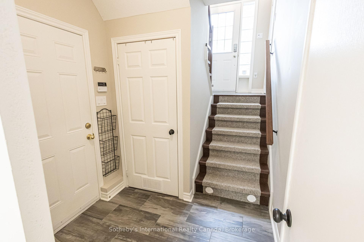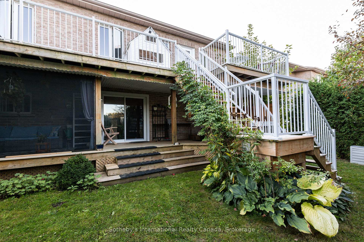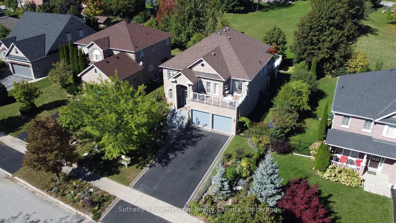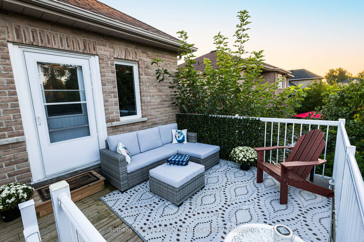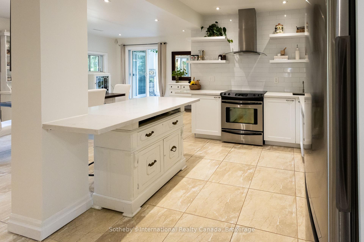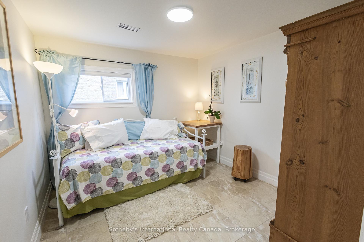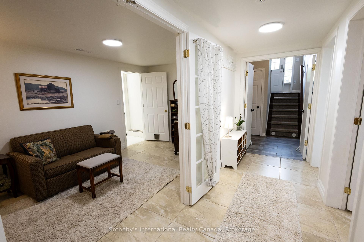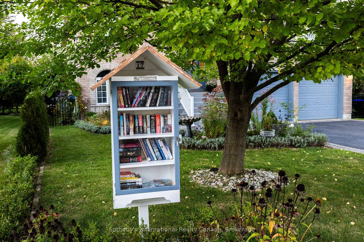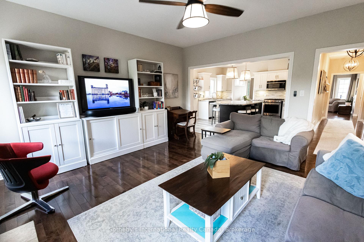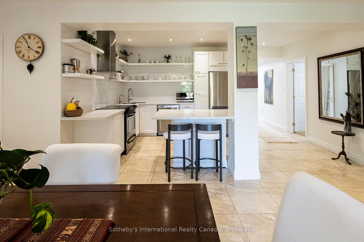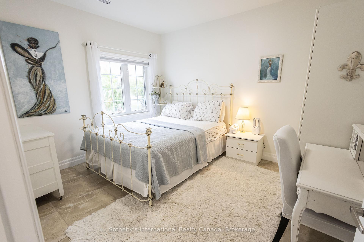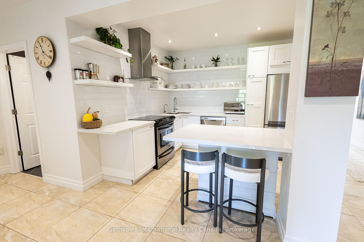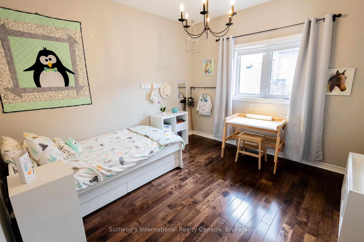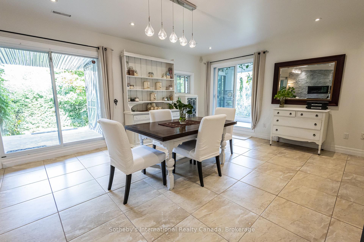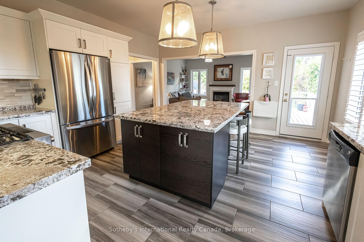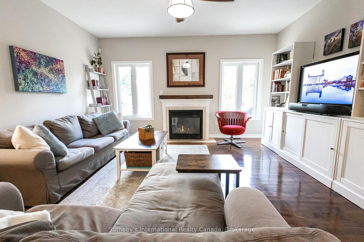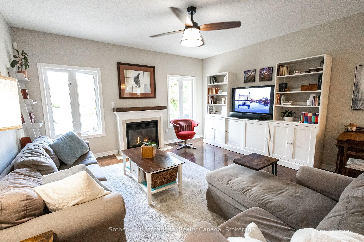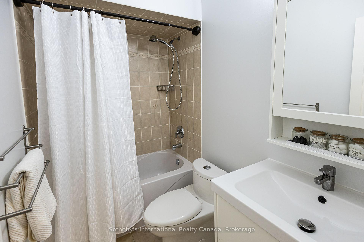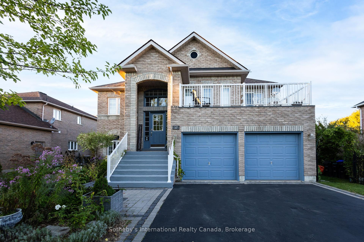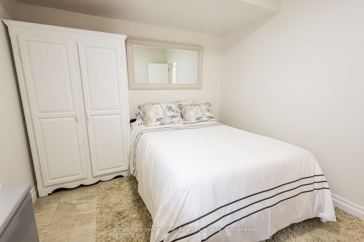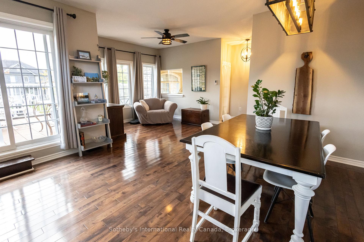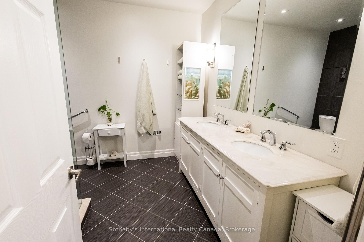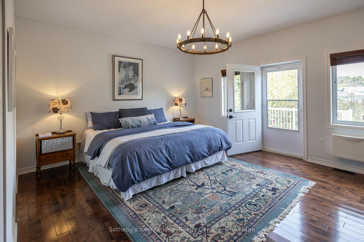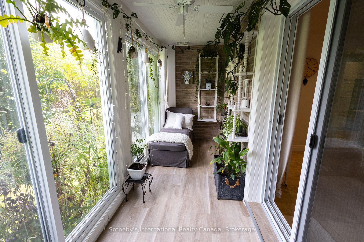$1,449,000
Available - For Sale
Listing ID: S12085536
17 Mair Mills Driv , Collingwood, L9Y 0A7, Simcoe
| Rare multi-family opportunity in sought-after Mair Mills Estates ideal for co-ownership, multigenerational living, or rental income. This executive home features a flexible layout designed to accommodate two families, friends, or extended family, with the option for two parties to be on title. The property includes two fully legal self-contained apartments, offering privacy, comfort, and versatility. The ground-level unit features 3 bedrooms, an office, a 4-piece bathroom, laundry, open-concept living/dining/kitchen, a four-season sunroom (heated and air-conditioned), screened porch, and walkout to a beautifully landscaped backyard with deck and hot tub. The upper-level unit offers 3 additional bedrooms (one currently used as an office), a guest bathroom, a spacious primary suite with ensuite, walk-in closet and laundry, along with an open-concept kitchen with island, family room, and combined living/dining area. Enjoy two elevated outdoor spaces: a balcony over the garage and a large deck accessed from both the kitchen and primary bedroom. The two-car garage connects to both units, and the driveway offers parking for four vehicles. The fully fenced yard features 30 feet of raised garden beds and a built-in sprinkler system all just minutes from the trail system, Blue Mountain, and downtown Collingwood. |
| Price | $1,449,000 |
| Taxes: | $5717.00 |
| Assessment Year: | 2025 |
| Occupancy: | Owner |
| Address: | 17 Mair Mills Driv , Collingwood, L9Y 0A7, Simcoe |
| Acreage: | .50-1.99 |
| Directions/Cross Streets: | Kells Crescent/Mair Mills Drive |
| Rooms: | 21 |
| Rooms +: | 0 |
| Bedrooms: | 6 |
| Bedrooms +: | 1 |
| Family Room: | T |
| Basement: | None |
| Level/Floor | Room | Length(ft) | Width(ft) | Descriptions | |
| Room 1 | Second | Library | 13.32 | 19.32 | |
| Room 2 | Second | Dining Ro | 6.43 | 15.09 | |
| Room 3 | Second | Office | 10 | 14.01 | |
| Room 4 | Second | Kitchen | 15.84 | 15.09 | |
| Room 5 | Second | Living Ro | 15.42 | 15.48 | |
| Room 6 | Second | Bedroom | 11.68 | 11.84 | |
| Room 7 | Second | Primary B | 20.5 | 17.15 | 4 Pc Ensuite, Walk-In Closet(s) |
| Room 8 | Main | Bedroom | 12.23 | 10.4 | |
| Room 9 | Main | Bedroom | 9.58 | 10.4 | |
| Room 10 | Main | Bedroom | 11.74 | 10.4 | |
| Room 11 | Main | Bedroom | 14.56 | 8.5 | |
| Room 12 | Main | Laundry | 4.33 | 12.6 | |
| Room 13 | Main | Utility R | 9.74 | 12.6 | |
| Room 14 | Main | Kitchen | 9.91 | 11.09 | |
| Room 15 | Main | Recreatio | 14.17 | 20.66 |
| Washroom Type | No. of Pieces | Level |
| Washroom Type 1 | 4 | Second |
| Washroom Type 2 | 4 | Main |
| Washroom Type 3 | 0 | |
| Washroom Type 4 | 0 | |
| Washroom Type 5 | 0 |
| Total Area: | 0.00 |
| Approximatly Age: | 16-30 |
| Property Type: | Duplex |
| Style: | 2-Storey |
| Exterior: | Brick |
| Garage Type: | Attached |
| (Parking/)Drive: | Private, P |
| Drive Parking Spaces: | 4 |
| Park #1 | |
| Parking Type: | Private, P |
| Park #2 | |
| Parking Type: | Private |
| Park #3 | |
| Parking Type: | Private Do |
| Pool: | None |
| Other Structures: | None |
| Approximatly Age: | 16-30 |
| Approximatly Square Footage: | 3000-3500 |
| Property Features: | Cul de Sac/D, Golf |
| CAC Included: | N |
| Water Included: | N |
| Cabel TV Included: | N |
| Common Elements Included: | N |
| Heat Included: | N |
| Parking Included: | N |
| Condo Tax Included: | N |
| Building Insurance Included: | N |
| Fireplace/Stove: | Y |
| Heat Type: | Forced Air |
| Central Air Conditioning: | Central Air |
| Central Vac: | N |
| Laundry Level: | Syste |
| Ensuite Laundry: | F |
| Elevator Lift: | False |
| Sewers: | Sewer |
| Utilities-Cable: | Y |
| Utilities-Hydro: | Y |
$
%
Years
This calculator is for demonstration purposes only. Always consult a professional
financial advisor before making personal financial decisions.
| Although the information displayed is believed to be accurate, no warranties or representations are made of any kind. |
| Sotheby's International Realty Canada |
|
|

Farnaz Masoumi
Broker
Dir:
647-923-4343
Bus:
905-695-7888
Fax:
905-695-0900
| Virtual Tour | Book Showing | Email a Friend |
Jump To:
At a Glance:
| Type: | Freehold - Duplex |
| Area: | Simcoe |
| Municipality: | Collingwood |
| Neighbourhood: | Collingwood |
| Style: | 2-Storey |
| Approximate Age: | 16-30 |
| Tax: | $5,717 |
| Beds: | 6+1 |
| Baths: | 3 |
| Fireplace: | Y |
| Pool: | None |
Locatin Map:
Payment Calculator:

