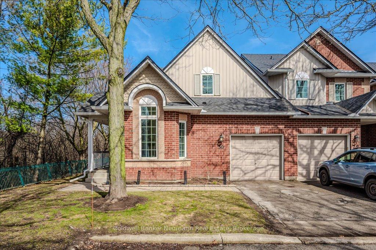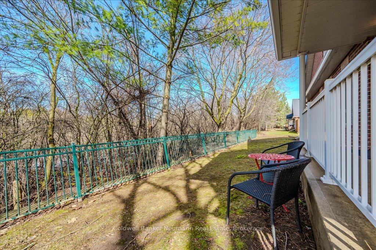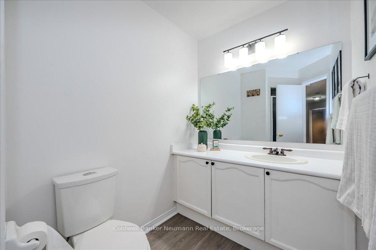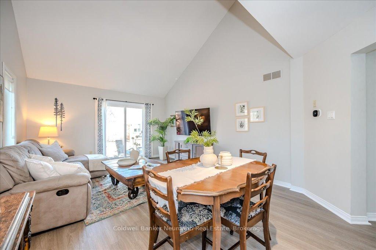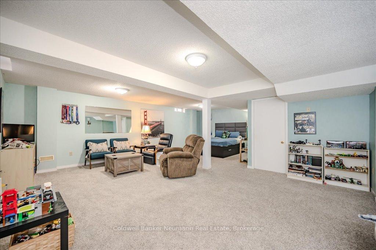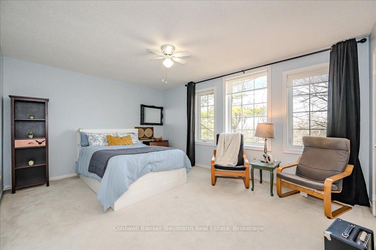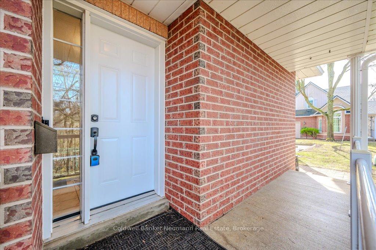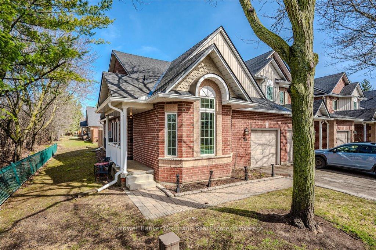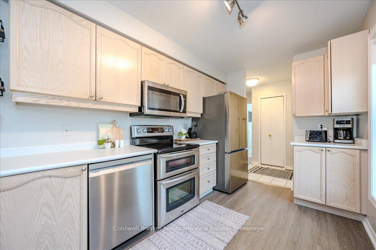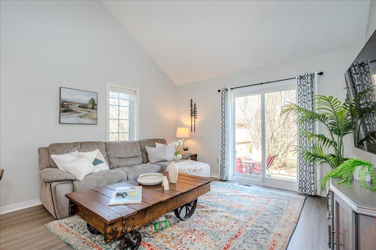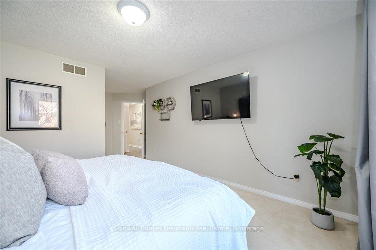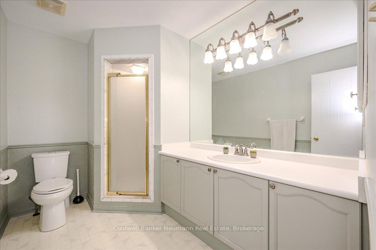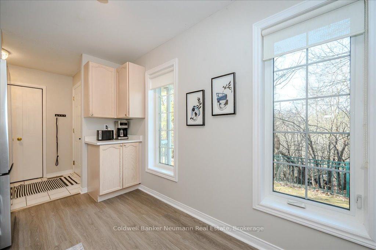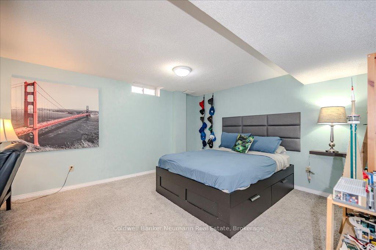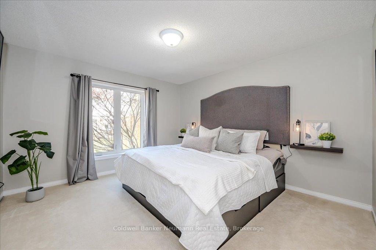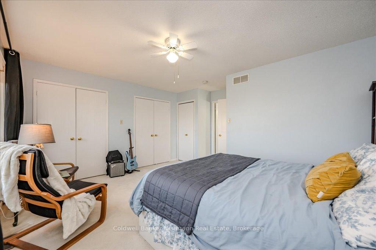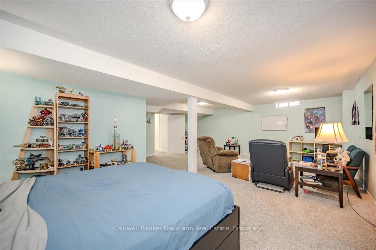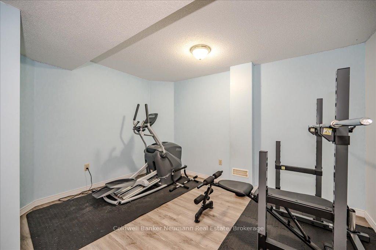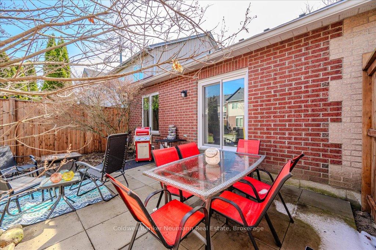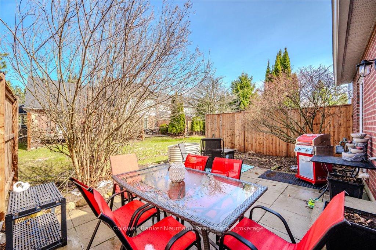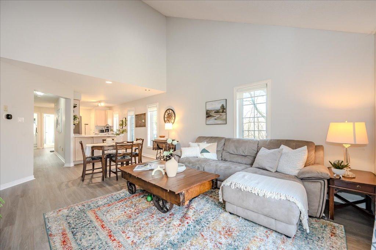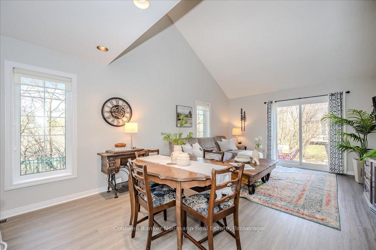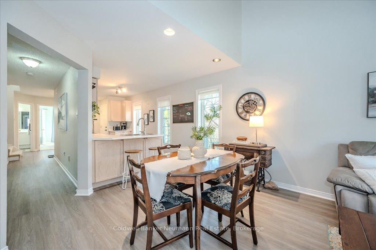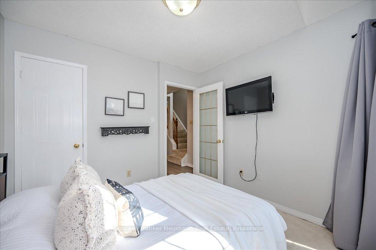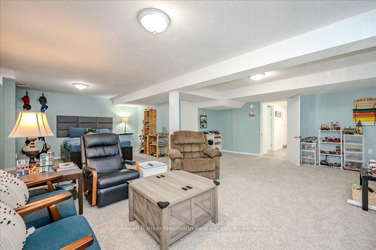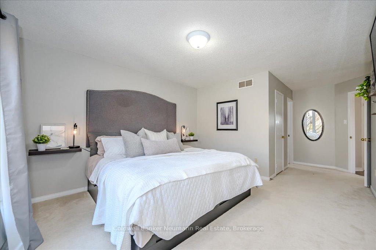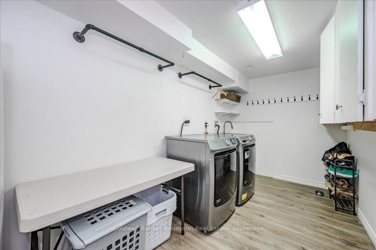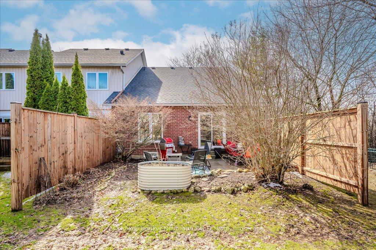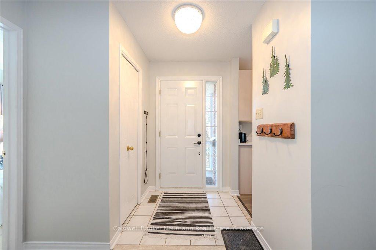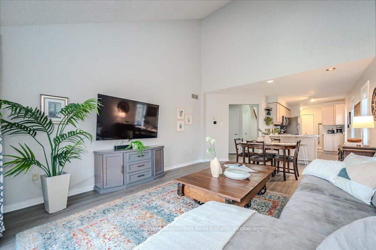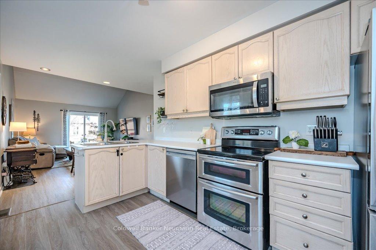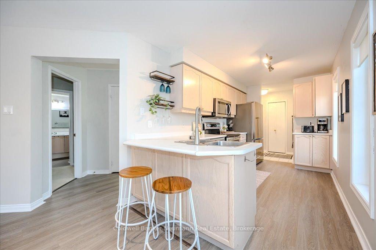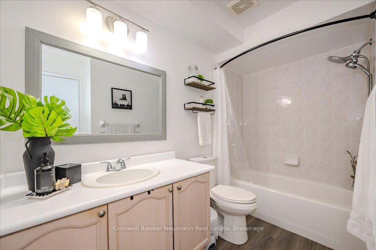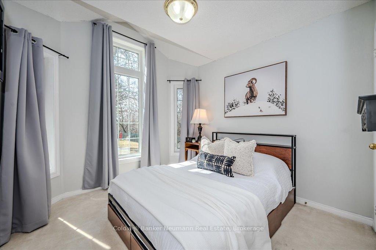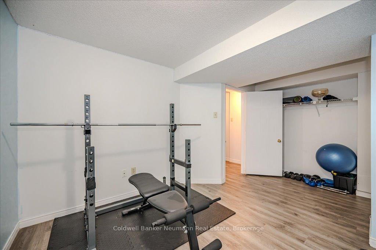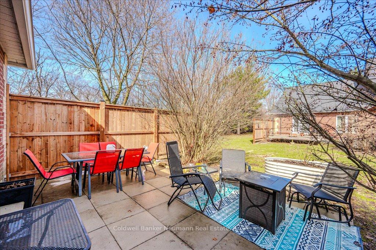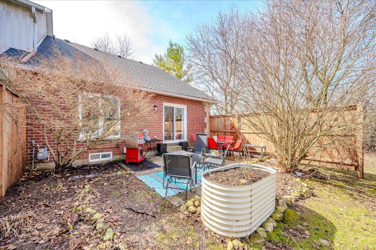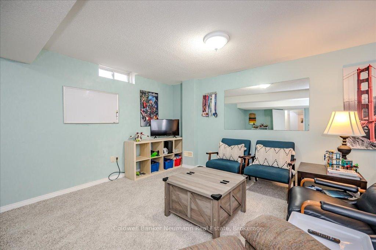$775,000
Available - For Sale
Listing ID: X12085537
60 Ptarmigan Driv , Guelph, N1C 1E5, Wellington
| A Hidden Gem. Tucked away in the heart of family-friendly Kortright Hills, this beautifully updated 3-bedroom end-unit bungaloft blends functionality, style, and a peaceful setting just minutes from top-rated schools, parks, shopping, and dining. Soaring ceilings and expansive windows fill the main level with natural light, while the open-concept layout offers an ideal space for everyday living and entertaining. Double glass doors lead to a newly landscaped (2024) private patio and garden, where mature trees provide a tranquil, natural backdrop.The main-floor primary suite is a true retreat, complete with an en-suite bathroom and walk-in closet. Main floor offers an option to add laundry for convenient one-level living. Upstairs, a cozy loft bedroom and full bathroom, offers great flexibility for guests or a home office.The fully finished basement expands your living space with a dedicated laundry area, rough-in for a 3-piece bathroom, spacious rec room and an exercise room too. With recent updates to all major systems and appliances, this home is truly move-in ready. This townhome is a rare find as it's an end unit and sits directly beside lush green space. Homes like this rarely come to market especially with such a private setting in a sought-after location. Check the listing supplements for a full list of updates, and book your showing today! |
| Price | $775,000 |
| Taxes: | $4368.00 |
| Assessment Year: | 2025 |
| Occupancy: | Owner |
| Address: | 60 Ptarmigan Driv , Guelph, N1C 1E5, Wellington |
| Postal Code: | N1C 1E5 |
| Province/State: | Wellington |
| Directions/Cross Streets: | Pheasant Run X Ptarmigan |
| Level/Floor | Room | Length(ft) | Width(ft) | Descriptions | |
| Room 1 | Main | Primary B | 6.79 | 20.73 | |
| Room 2 | Main | Bathroom | 6.63 | 9.61 | 4 Pc Ensuite |
| Room 3 | Main | Living Ro | 13.05 | 11.78 | |
| Room 4 | Main | Dining Ro | 13.05 | 8.89 | |
| Room 5 | Main | Kitchen | 7.94 | 13.84 | |
| Room 6 | Main | Bathroom | 5.38 | 9.71 | 3 Pc Bath |
| Room 7 | Main | Bedroom | 9.68 | 10.07 | |
| Room 8 | Second | Bedroom | 15.45 | 15.71 | |
| Room 9 | Second | Bathroom | 9.61 | 6.59 | 3 Pc Bath |
| Room 10 | Basement | Exercise | 11.97 | 14.73 | |
| Room 11 | Basement | Laundry | 6.66 | 14.92 | |
| Room 12 | Basement | Utility R | 7.12 | 9.28 | |
| Room 13 | Basement | Recreatio | 20.53 | 24.83 |
| Washroom Type | No. of Pieces | Level |
| Washroom Type 1 | 3 | Main |
| Washroom Type 2 | 3 | Second |
| Washroom Type 3 | 4 | Main |
| Washroom Type 4 | 0 | |
| Washroom Type 5 | 0 |
| Total Area: | 0.00 |
| Washrooms: | 3 |
| Heat Type: | Forced Air |
| Central Air Conditioning: | Central Air |
$
%
Years
This calculator is for demonstration purposes only. Always consult a professional
financial advisor before making personal financial decisions.
| Although the information displayed is believed to be accurate, no warranties or representations are made of any kind. |
| Coldwell Banker Neumann Real Estate |
|
|

Farnaz Masoumi
Broker
Dir:
647-923-4343
Bus:
905-695-7888
Fax:
905-695-0900
| Virtual Tour | Book Showing | Email a Friend |
Jump To:
At a Glance:
| Type: | Com - Condo Townhouse |
| Area: | Wellington |
| Municipality: | Guelph |
| Neighbourhood: | Kortright Hills |
| Style: | Bungaloft |
| Tax: | $4,368 |
| Maintenance Fee: | $497 |
| Beds: | 3 |
| Baths: | 3 |
| Fireplace: | N |
Locatin Map:
Payment Calculator:

