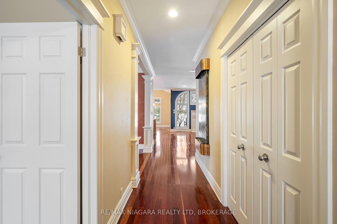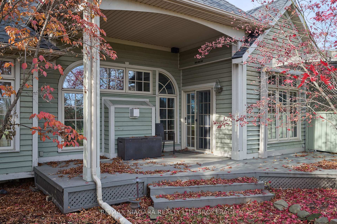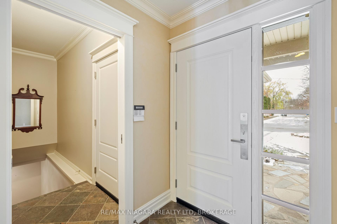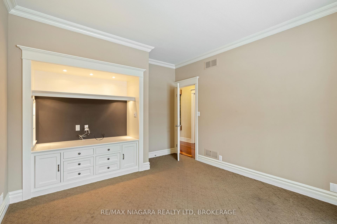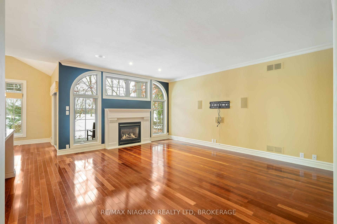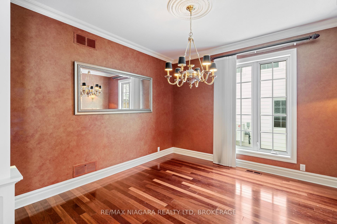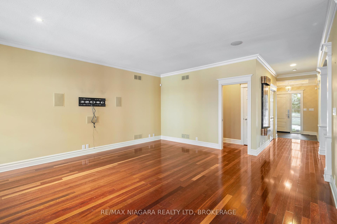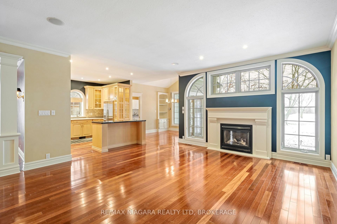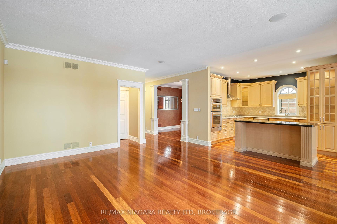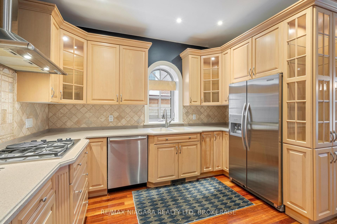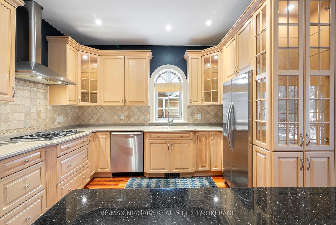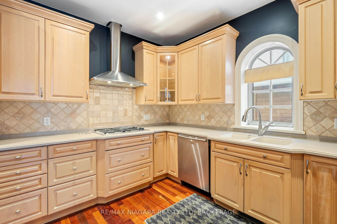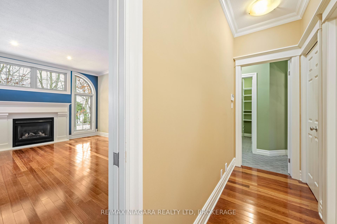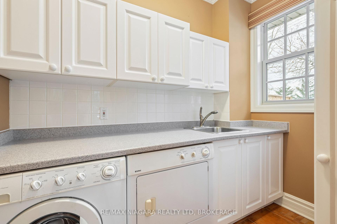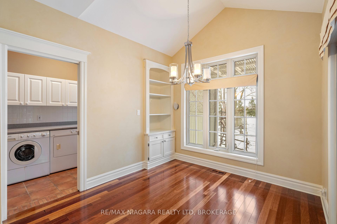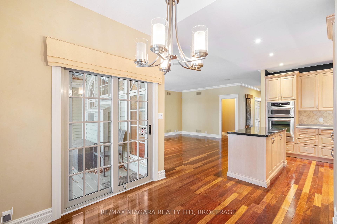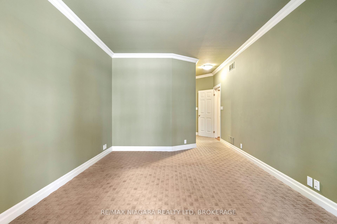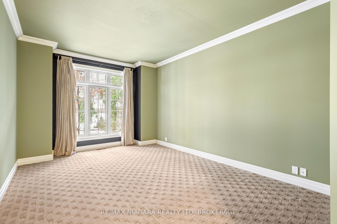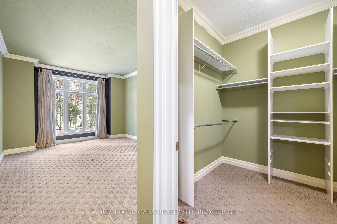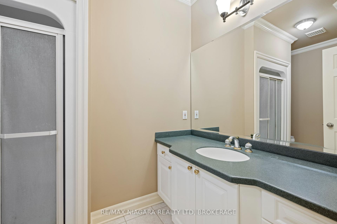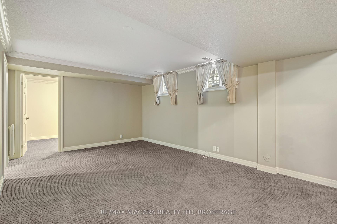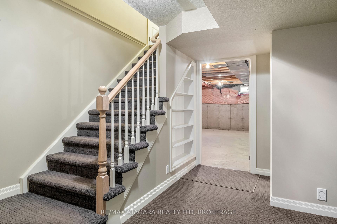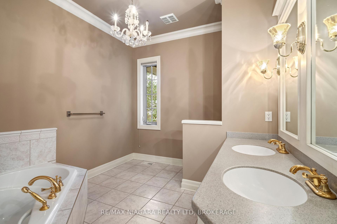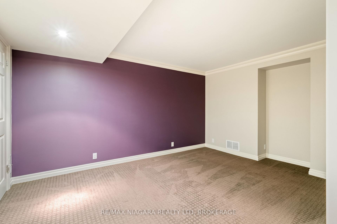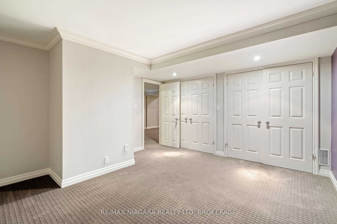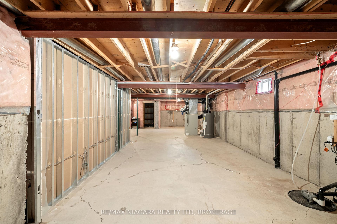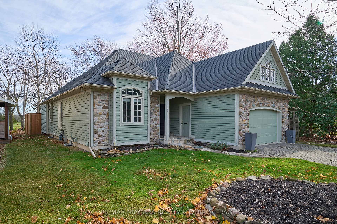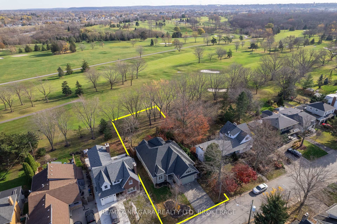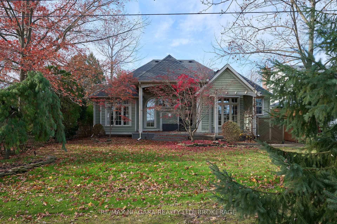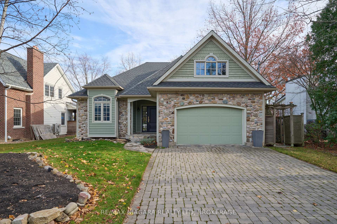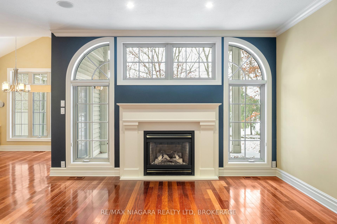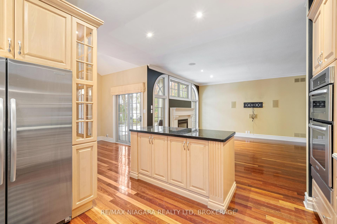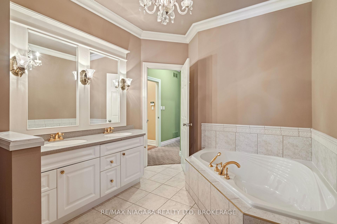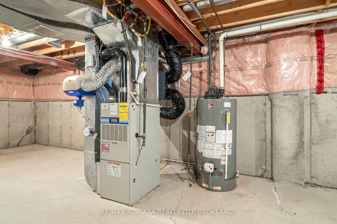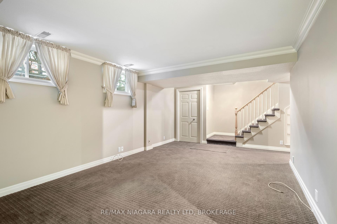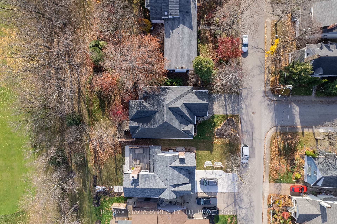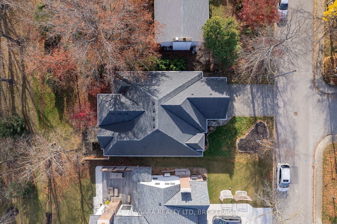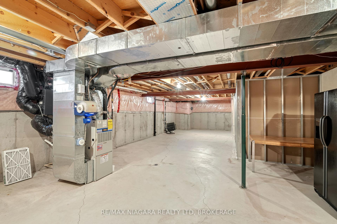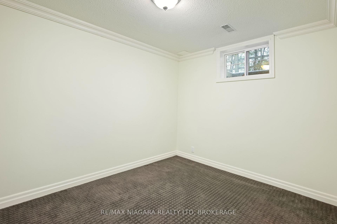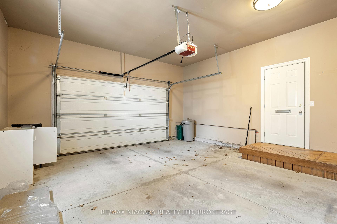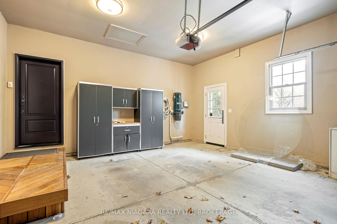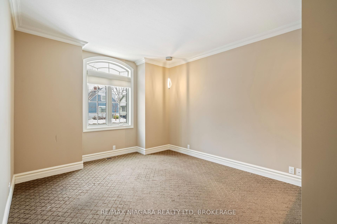$1,099,999
Available - For Sale
Listing ID: X12009645
55 HIGHLAND Aven , St. Catharines, L2R 4H9, Niagara
| Welcome to 55 Highland Ave.! Ideally located in Old Glenridge, this beautiful bungalow backs onto a golf course, and has spectacular views in any season of the year. Hardwood floors run throughout the main living area, which is open concept, and perfect for entertaining, with patio doors to the deck. You'll love the expansive windows overlooking the back yard and golf course. The great room has lots of space to gather around the cozy gas fireplace. The laundry room is conveniently adjacent to the dining nook on the main floor. The primary bedroom also boasts large windows overlooking the backyard, and has a walk-in closet and ensuite bathroom with huge soaker tub. There is an additional bedroom located at the front of the house, and an another 3 piece washroom as well. Moving downstairs, you'll find a carpeted family room, two more bedrooms, a third 3 piece washroom, a cold cellar, and a large room that could be finished to your liking. So much potential here, with lots of storage space. If you're looking for a well-built home in an exceptional location, this is one place you'll need to see in person! |
| Price | $1,099,999 |
| Taxes: | $10179.45 |
| Assessment Year: | 2024 |
| Occupancy: | Vacant |
| Address: | 55 HIGHLAND Aven , St. Catharines, L2R 4H9, Niagara |
| Acreage: | < .50 |
| Directions/Cross Streets: | Eastchester to Downing St, left onto Pinehill Rd, right onto Highland Avenue. |
| Rooms: | 9 |
| Rooms +: | 4 |
| Bedrooms: | 2 |
| Bedrooms +: | 2 |
| Family Room: | F |
| Basement: | Partially Fi, Full |
| Level/Floor | Room | Length(ft) | Width(ft) | Descriptions | |
| Room 1 | Main | Dining Ro | 11.87 | 11.78 | |
| Room 2 | Main | Kitchen | 14.46 | 12.46 | |
| Room 3 | Main | Bedroom 2 | 15.68 | 11.78 | Hardwood Floor, B/I Appliances, Centre Island |
| Room 4 | Main | Great Roo | 17.88 | 14.14 | Built-in Speakers, Overlook Golf Course |
| Room 5 | Main | Primary B | 15.51 | 11.48 | Overlook Golf Course, Walk-In Closet(s) |
| Room 6 | Main | Bathroom | 11.87 | 5.38 | 3 Pc Bath |
| Room 7 | Main | Bathroom | 10.89 | 8.92 | 3 Pc Ensuite, Soaking Tub |
| Room 8 | Main | Dining Ro | 10.36 | 9.68 | Eat-in Kitchen, Walk-Out, Overlook Golf Course |
| Room 9 | Basement | Family Ro | 19.88 | 12.07 | |
| Room 10 | Basement | Bedroom 3 | 14.24 | 12.76 | |
| Room 11 | Basement | Bedroom 4 | 12.1 | 8.89 | |
| Room 12 | Basement | Bathroom | 7.77 | 6.4 | Separate Shower |
| Washroom Type | No. of Pieces | Level |
| Washroom Type 1 | 3 | Main |
| Washroom Type 2 | 3 | Basement |
| Washroom Type 3 | 0 | |
| Washroom Type 4 | 0 | |
| Washroom Type 5 | 0 |
| Total Area: | 0.00 |
| Approximatly Age: | 16-30 |
| Property Type: | Detached |
| Style: | Bungalow |
| Exterior: | Wood , Stone |
| Garage Type: | Attached |
| (Parking/)Drive: | Private Do |
| Drive Parking Spaces: | 4 |
| Park #1 | |
| Parking Type: | Private Do |
| Park #2 | |
| Parking Type: | Private Do |
| Pool: | None |
| Approximatly Age: | 16-30 |
| Approximatly Square Footage: | 1500-2000 |
| Property Features: | Golf, Hospital |
| CAC Included: | N |
| Water Included: | N |
| Cabel TV Included: | N |
| Common Elements Included: | N |
| Heat Included: | N |
| Parking Included: | N |
| Condo Tax Included: | N |
| Building Insurance Included: | N |
| Fireplace/Stove: | Y |
| Heat Type: | Forced Air |
| Central Air Conditioning: | Central Air |
| Central Vac: | Y |
| Laundry Level: | Syste |
| Ensuite Laundry: | F |
| Elevator Lift: | False |
| Sewers: | Sewer |
| Utilities-Cable: | Y |
| Utilities-Hydro: | Y |
$
%
Years
This calculator is for demonstration purposes only. Always consult a professional
financial advisor before making personal financial decisions.
| Although the information displayed is believed to be accurate, no warranties or representations are made of any kind. |
| RE/MAX NIAGARA REALTY LTD, BROKERAGE |
|
|

Farnaz Masoumi
Broker
Dir:
647-923-4343
Bus:
905-695-7888
Fax:
905-695-0900
| Book Showing | Email a Friend |
Jump To:
At a Glance:
| Type: | Freehold - Detached |
| Area: | Niagara |
| Municipality: | St. Catharines |
| Neighbourhood: | 457 - Old Glenridge |
| Style: | Bungalow |
| Approximate Age: | 16-30 |
| Tax: | $10,179.45 |
| Beds: | 2+2 |
| Baths: | 3 |
| Fireplace: | Y |
| Pool: | None |
Locatin Map:
Payment Calculator:

