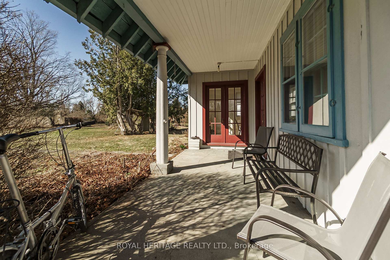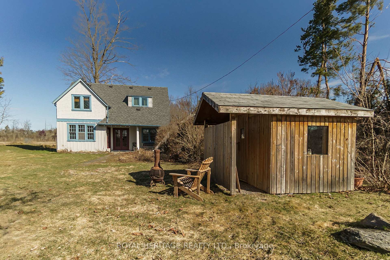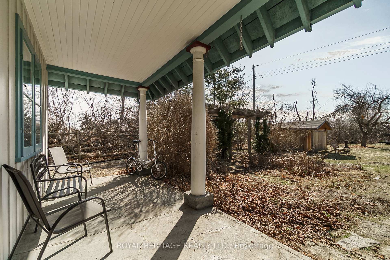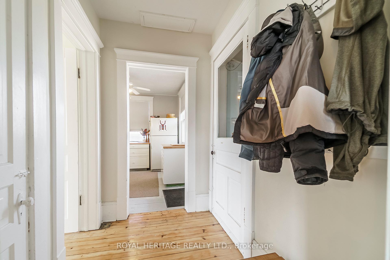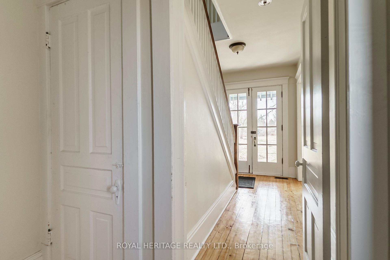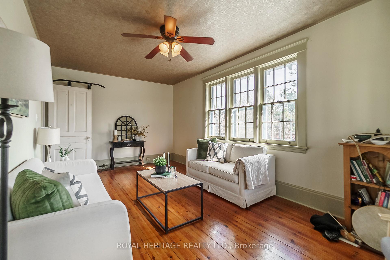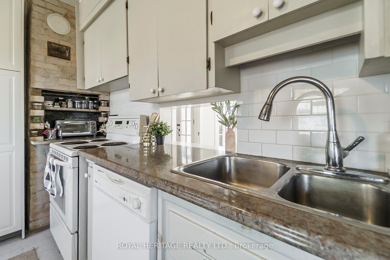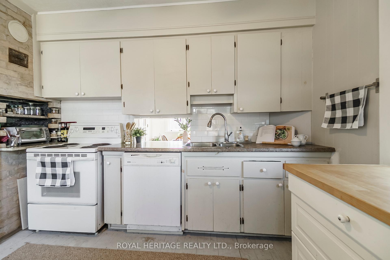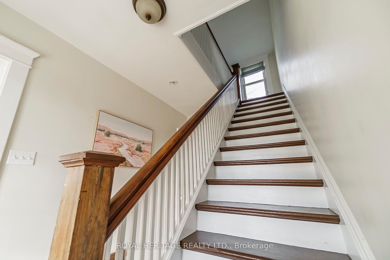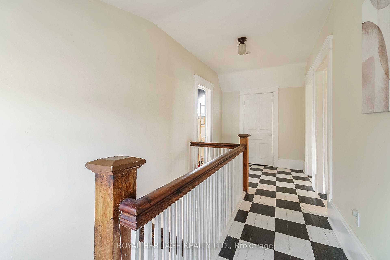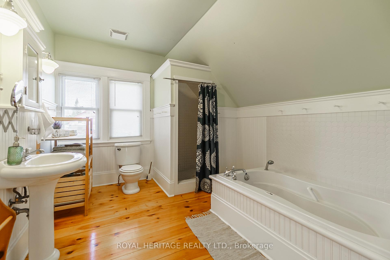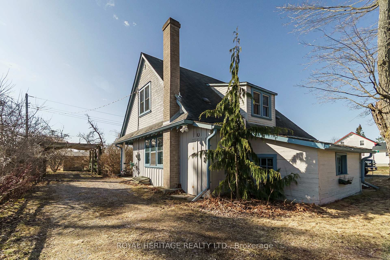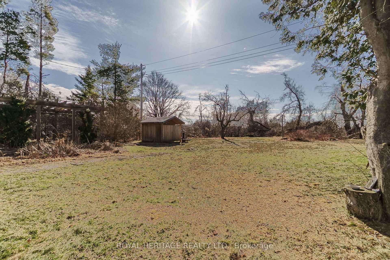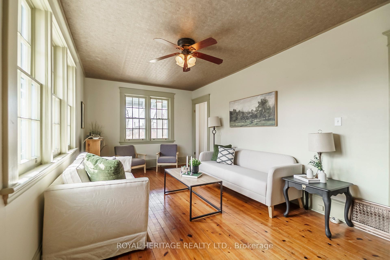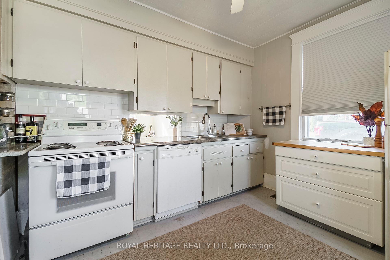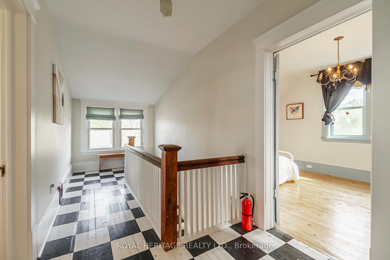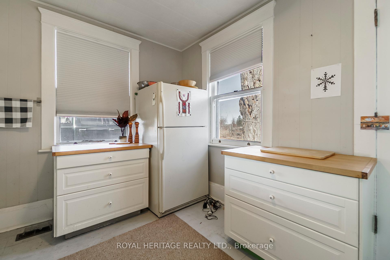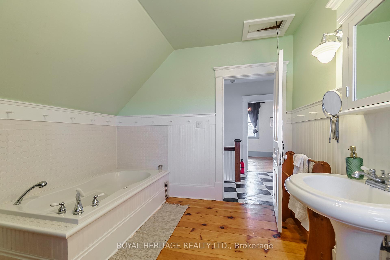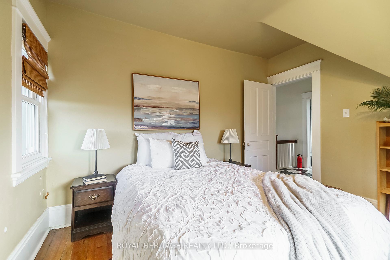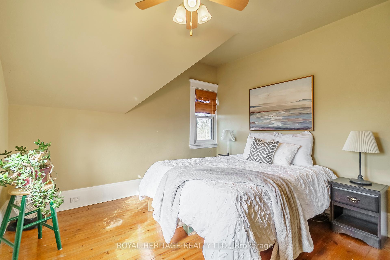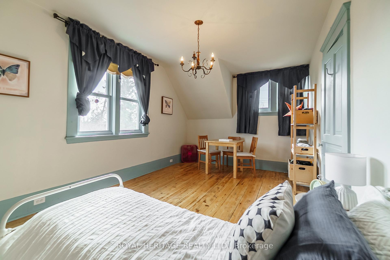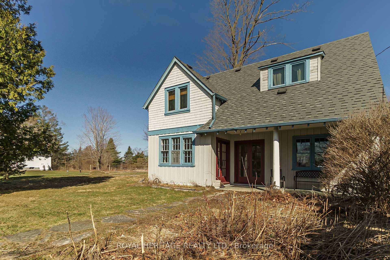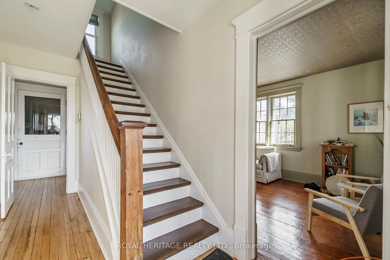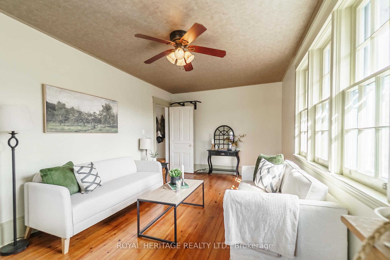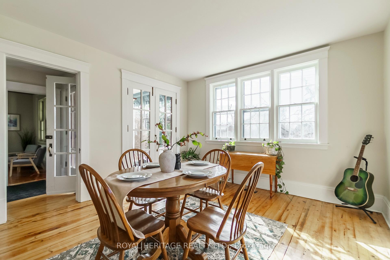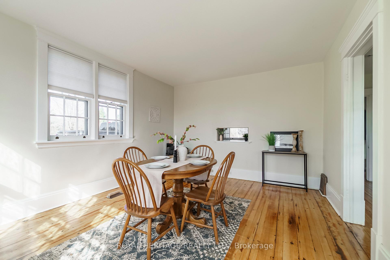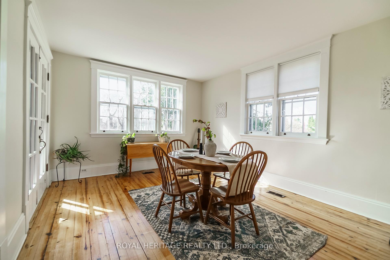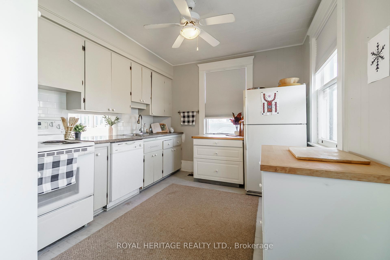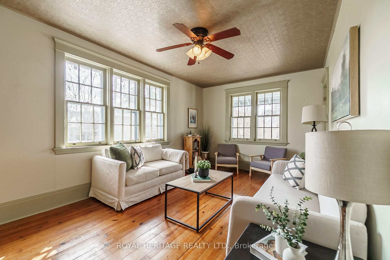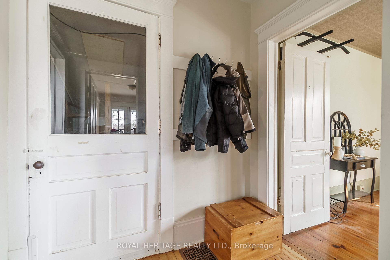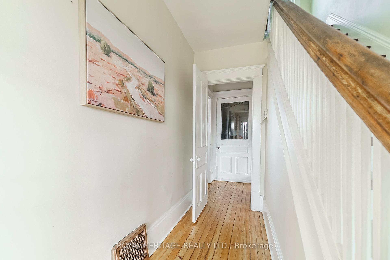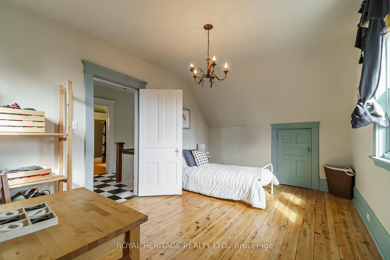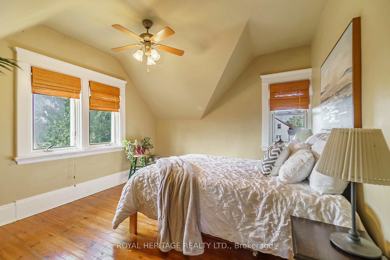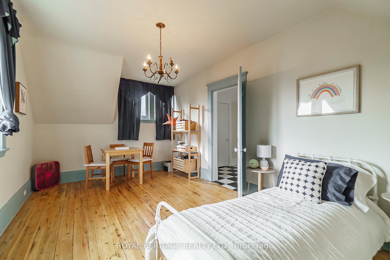$499,000
Available - For Sale
Listing ID: X12081661
31 Dewart Lane , Otonabee-South Monaghan, K0L 2B0, Peterborough
| Nestled away on a private lane way, yet only 12 minutes away from Peterborough. A century home having all the character and charm modern designers try to replicate. With original pine floors, tall ceilings, ornate trim, French doors, and many windows there is so much to appreciate. But not everything is original, the sauna, septic, electric panel, propane fireplace and furnace give you peace of mind. Old cheese factory remnants on over half an acre lot and mature trees give this home all the feels one could ask for when looking for a property with one of a kind appeal. Home Inspection available! |
| Price | $499,000 |
| Taxes: | $2103.00 |
| Occupancy: | Owner |
| Address: | 31 Dewart Lane , Otonabee-South Monaghan, K0L 2B0, Peterborough |
| Directions/Cross Streets: | HWY 7 - INDIAN RIVER |
| Rooms: | 7 |
| Bedrooms: | 2 |
| Bedrooms +: | 0 |
| Family Room: | T |
| Basement: | Unfinished |
| Level/Floor | Room | Length(ft) | Width(ft) | Descriptions | |
| Room 1 | Main | Living Ro | 11.94 | 15.91 | |
| Room 2 | Main | Family Ro | 10.63 | 18.86 | |
| Room 3 | Main | Kitchen | 11.78 | 9.97 | |
| Room 4 | Main | Mud Room | 13.35 | 10.69 | |
| Room 5 | Upper | Bedroom | 12.1 | 11.48 | |
| Room 6 | Upper | Primary B | 10.66 | 17.52 | |
| Room 7 | Upper | Bathroom | 11.91 | 9.91 |
| Washroom Type | No. of Pieces | Level |
| Washroom Type 1 | 4 | |
| Washroom Type 2 | 0 | |
| Washroom Type 3 | 0 | |
| Washroom Type 4 | 0 | |
| Washroom Type 5 | 0 | |
| Washroom Type 6 | 4 | |
| Washroom Type 7 | 0 | |
| Washroom Type 8 | 0 | |
| Washroom Type 9 | 0 | |
| Washroom Type 10 | 0 |
| Total Area: | 0.00 |
| Approximatly Age: | 100+ |
| Property Type: | Detached |
| Style: | 1 1/2 Storey |
| Exterior: | Wood |
| Garage Type: | None |
| Drive Parking Spaces: | 3 |
| Pool: | None |
| Approximatly Age: | 100+ |
| Approximatly Square Footage: | 1500-2000 |
| CAC Included: | N |
| Water Included: | N |
| Cabel TV Included: | N |
| Common Elements Included: | N |
| Heat Included: | N |
| Parking Included: | N |
| Condo Tax Included: | N |
| Building Insurance Included: | N |
| Fireplace/Stove: | Y |
| Heat Type: | Forced Air |
| Central Air Conditioning: | None |
| Central Vac: | N |
| Laundry Level: | Syste |
| Ensuite Laundry: | F |
| Sewers: | Septic |
$
%
Years
This calculator is for demonstration purposes only. Always consult a professional
financial advisor before making personal financial decisions.
| Although the information displayed is believed to be accurate, no warranties or representations are made of any kind. |
| ROYAL HERITAGE REALTY LTD. |
|
|

Farnaz Masoumi
Broker
Dir:
647-923-4343
Bus:
905-695-7888
Fax:
905-695-0900
| Virtual Tour | Book Showing | Email a Friend |
Jump To:
At a Glance:
| Type: | Freehold - Detached |
| Area: | Peterborough |
| Municipality: | Otonabee-South Monaghan |
| Neighbourhood: | Otonabee-South Monaghan |
| Style: | 1 1/2 Storey |
| Approximate Age: | 100+ |
| Tax: | $2,103 |
| Beds: | 2 |
| Baths: | 1 |
| Fireplace: | Y |
| Pool: | None |
Locatin Map:
Payment Calculator:

