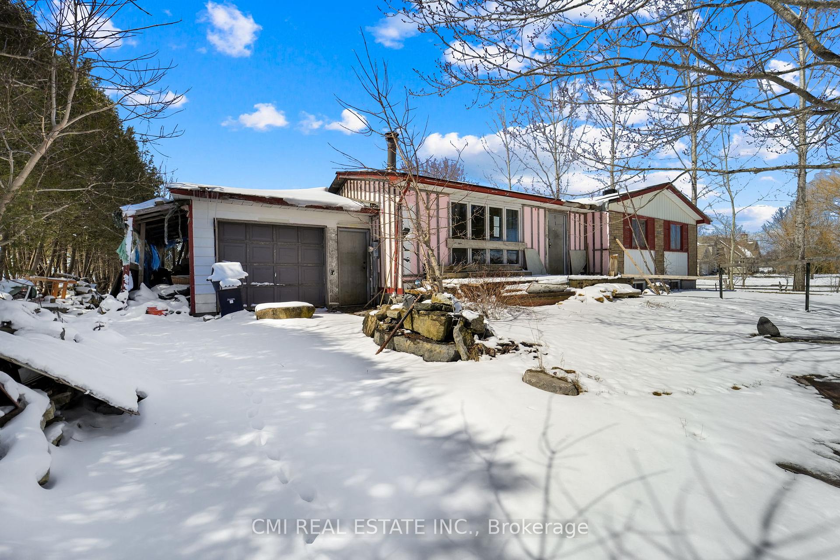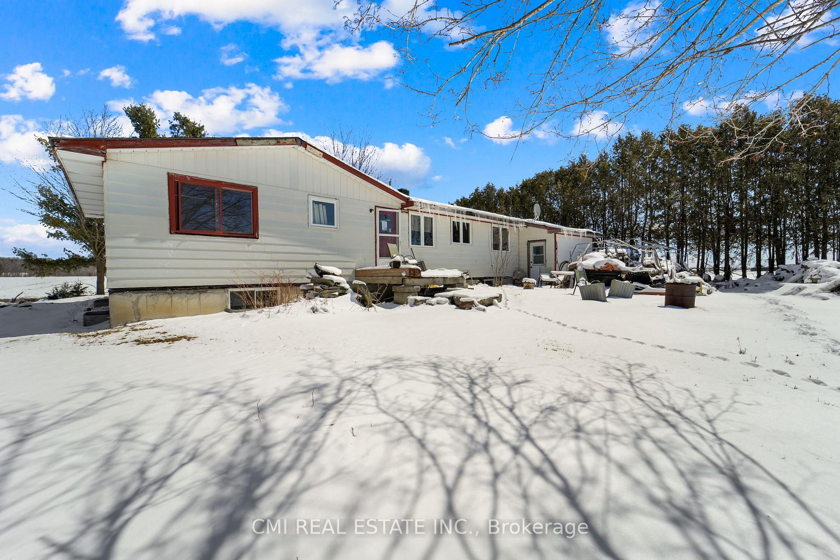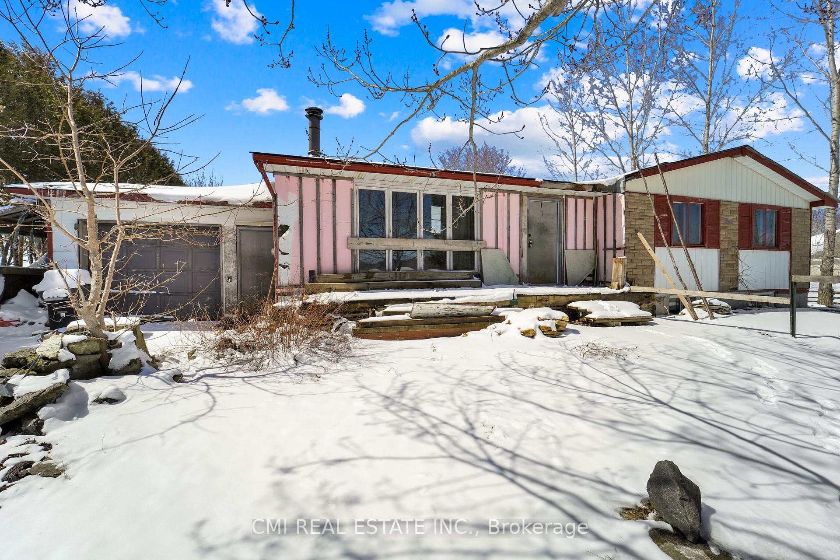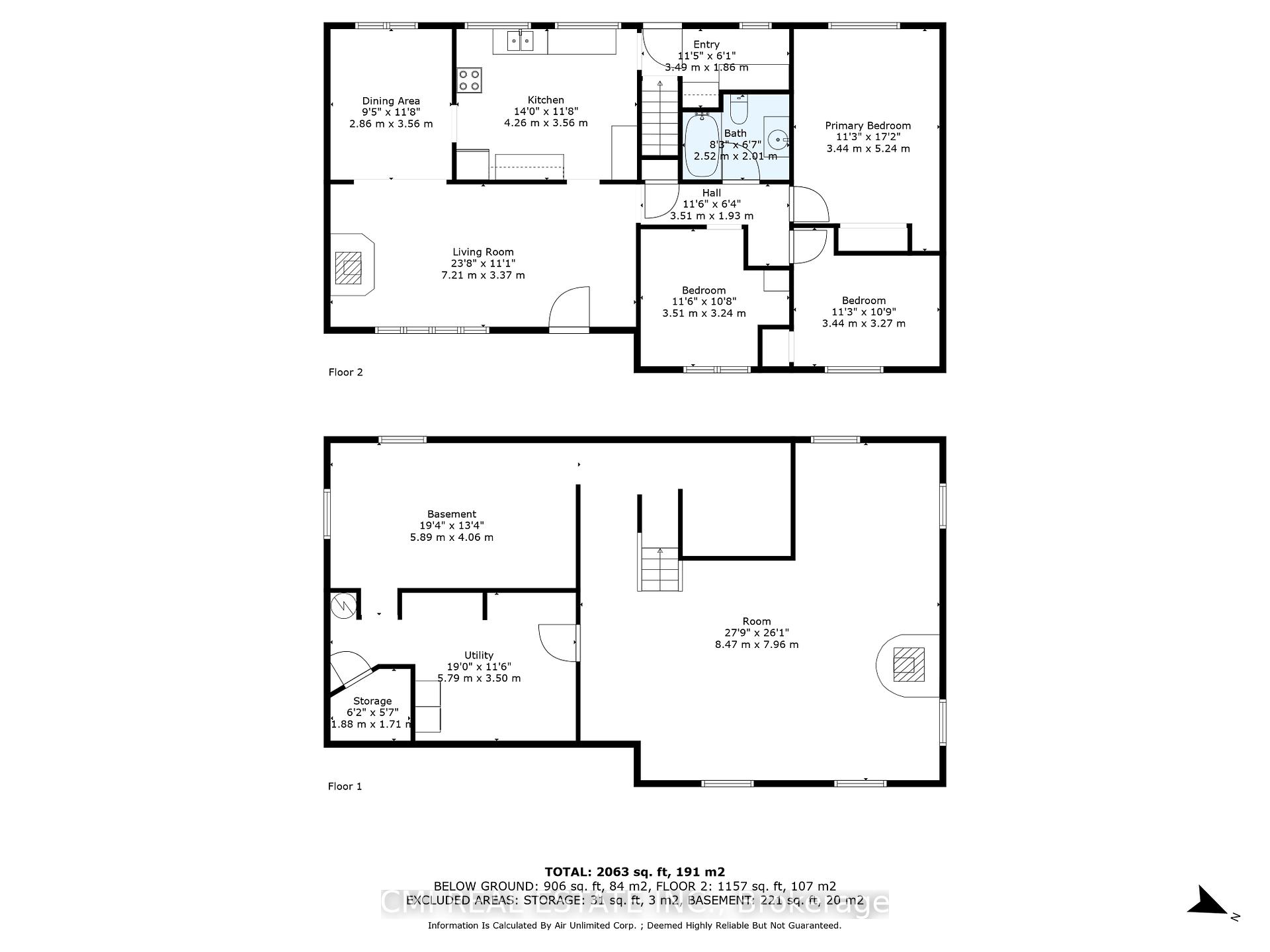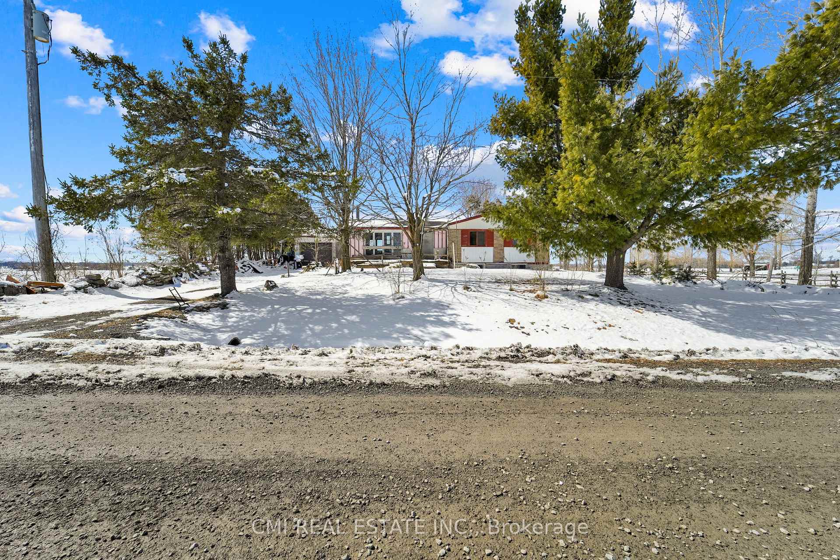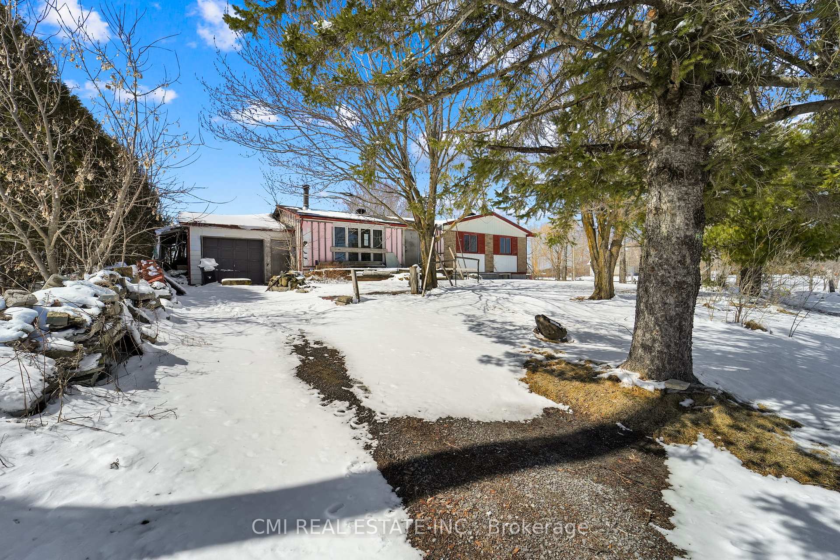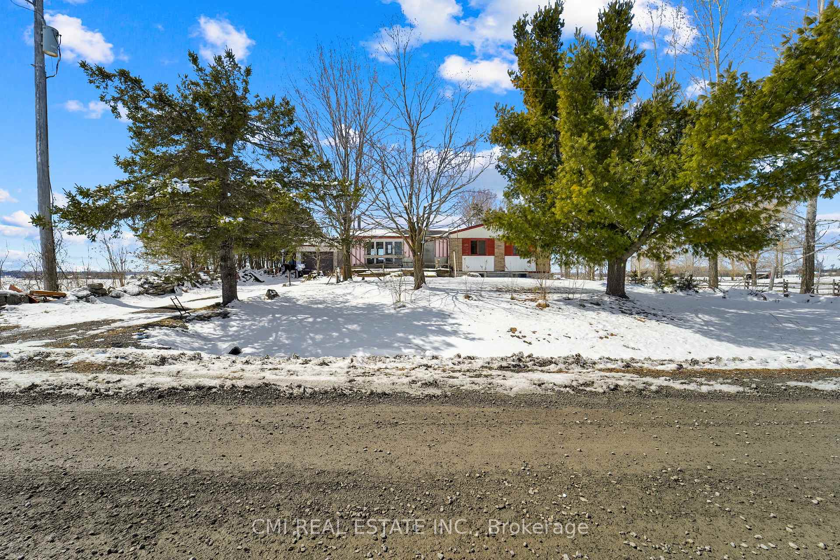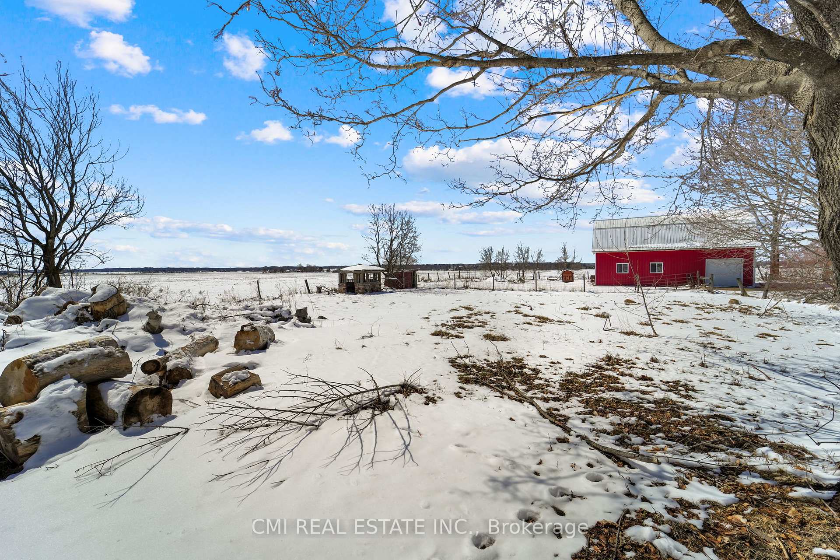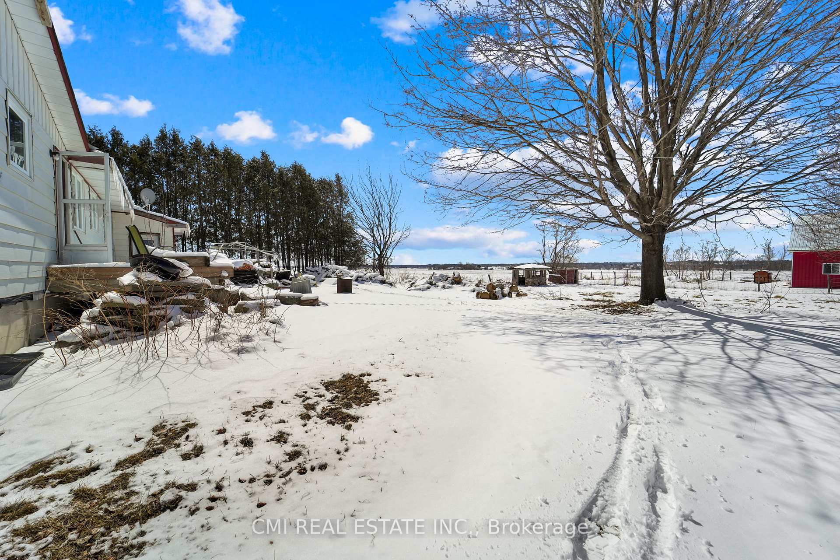$299,000
Available - For Sale
Listing ID: X12085663
1568 Pilon Road , Clarence-Rockland, K0A 1N0, Prescott and Rus
| Calling all Investors, Builders & DIY enthusiasts! Amazing opportunity to purchase a traditional bungalow, 3 bed, 1 bath over 1200 sqft, on a generous acre serene lot surrounded by mature trees & Chestnut, Oak, Ash, & Maple seedling trees. Amazing potential to build your dream home on a spacious lot located mins to Hwy 17, Hwy 417, Ottawa, & Montreal making commute a breeze. Enjoy connectivity & tranquility. Complete Block foundation was re-enforced with carbon fiber; 80% cement blocks were core filled w/ Portland sand mix & waterproofed. 18inches of crushed stone & weeping tile system. All new windows in bsmt w/ 2 brand new window openings to provide ample natural lighting. Sump-pump approx 5yrs old. New water line w/ foot valve from well to pump approx 6yrs old. Roof shingles & ply wood sheets replaced with ice/water shield approx 8yrs. Perfect shell awaiting your finishing touches |
| Price | $299,000 |
| Taxes: | $2836.00 |
| Assessment Year: | 2024 |
| Occupancy: | Vacant |
| Address: | 1568 Pilon Road , Clarence-Rockland, K0A 1N0, Prescott and Rus |
| Directions/Cross Streets: | Pilon Rd/ Duquette Rd |
| Rooms: | 8 |
| Rooms +: | 4 |
| Bedrooms: | 3 |
| Bedrooms +: | 0 |
| Family Room: | T |
| Basement: | Full, Separate Ent |
| Level/Floor | Room | Length(ft) | Width(ft) | Descriptions | |
| Room 1 | Main | Living Ro | 23.65 | 11.05 | Fireplace |
| Room 2 | Main | Dining Ro | 9.38 | 11.68 | |
| Room 3 | Main | Kitchen | 13.97 | 11.68 | |
| Room 4 | Main | Primary B | 11.28 | 17.19 | |
| Room 5 | Main | Bedroom 2 | 11.28 | 10.73 | |
| Room 6 | Main | Bedroom 3 | 11.51 | 10.63 | |
| Room 7 | Main | Mud Room | 11.45 | 6.1 | |
| Room 8 | Basement | Family Ro | 27.78 | 26.11 | Fireplace |
| Room 9 | Basement | Workshop | 19.32 | 13.32 | |
| Room 10 | Basement | Utility R | 18.99 | 11.48 | |
| Room 11 | Basement | Other | 6.17 | 5.61 |
| Washroom Type | No. of Pieces | Level |
| Washroom Type 1 | 4 | Main |
| Washroom Type 2 | 0 | |
| Washroom Type 3 | 0 | |
| Washroom Type 4 | 0 | |
| Washroom Type 5 | 0 |
| Total Area: | 0.00 |
| Property Type: | Detached |
| Style: | Bungalow |
| Exterior: | Stone, Aluminum Siding |
| Garage Type: | Attached |
| Drive Parking Spaces: | 3 |
| Pool: | None |
| Approximatly Square Footage: | 1100-1500 |
| Property Features: | Greenbelt/Co, School Bus Route |
| CAC Included: | N |
| Water Included: | N |
| Cabel TV Included: | N |
| Common Elements Included: | N |
| Heat Included: | N |
| Parking Included: | N |
| Condo Tax Included: | N |
| Building Insurance Included: | N |
| Fireplace/Stove: | Y |
| Heat Type: | Baseboard |
| Central Air Conditioning: | None |
| Central Vac: | N |
| Laundry Level: | Syste |
| Ensuite Laundry: | F |
| Sewers: | Septic |
$
%
Years
This calculator is for demonstration purposes only. Always consult a professional
financial advisor before making personal financial decisions.
| Although the information displayed is believed to be accurate, no warranties or representations are made of any kind. |
| CMI REAL ESTATE INC. |
|
|

Farnaz Masoumi
Broker
Dir:
647-923-4343
Bus:
905-695-7888
Fax:
905-695-0900
| Book Showing | Email a Friend |
Jump To:
At a Glance:
| Type: | Freehold - Detached |
| Area: | Prescott and Russell |
| Municipality: | Clarence-Rockland |
| Neighbourhood: | 607 - Clarence/Rockland Twp |
| Style: | Bungalow |
| Tax: | $2,836 |
| Beds: | 3 |
| Baths: | 1 |
| Fireplace: | Y |
| Pool: | None |
Locatin Map:
Payment Calculator:

