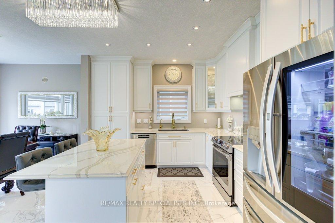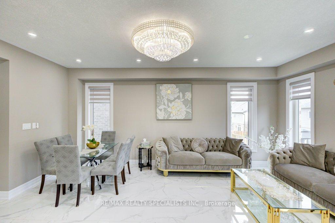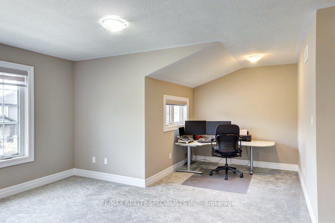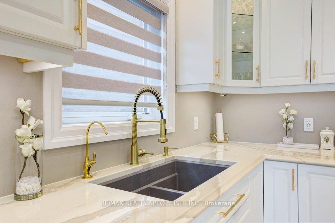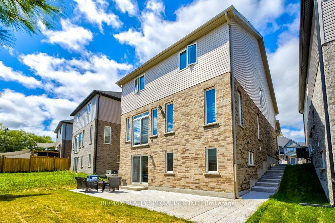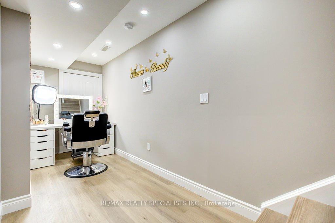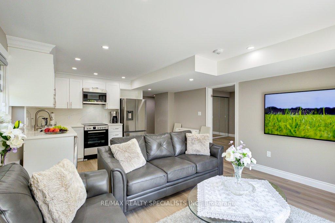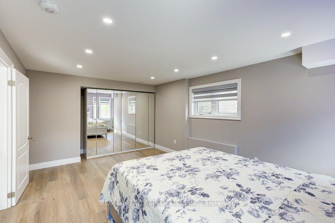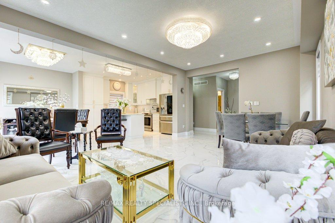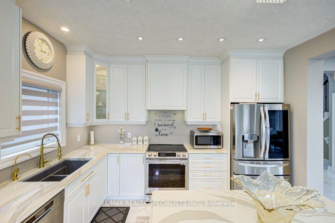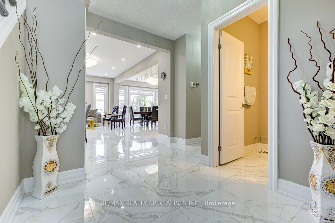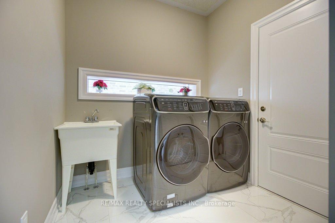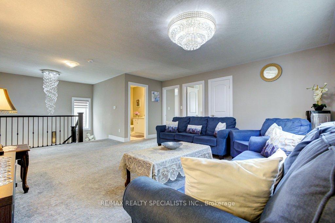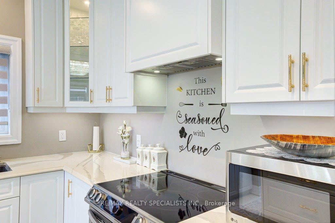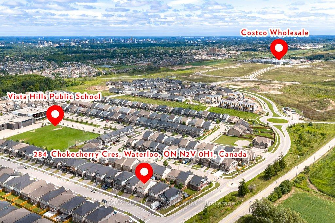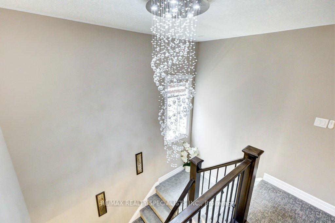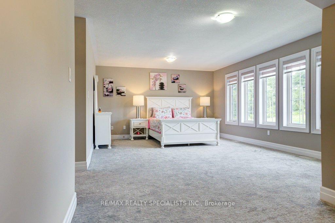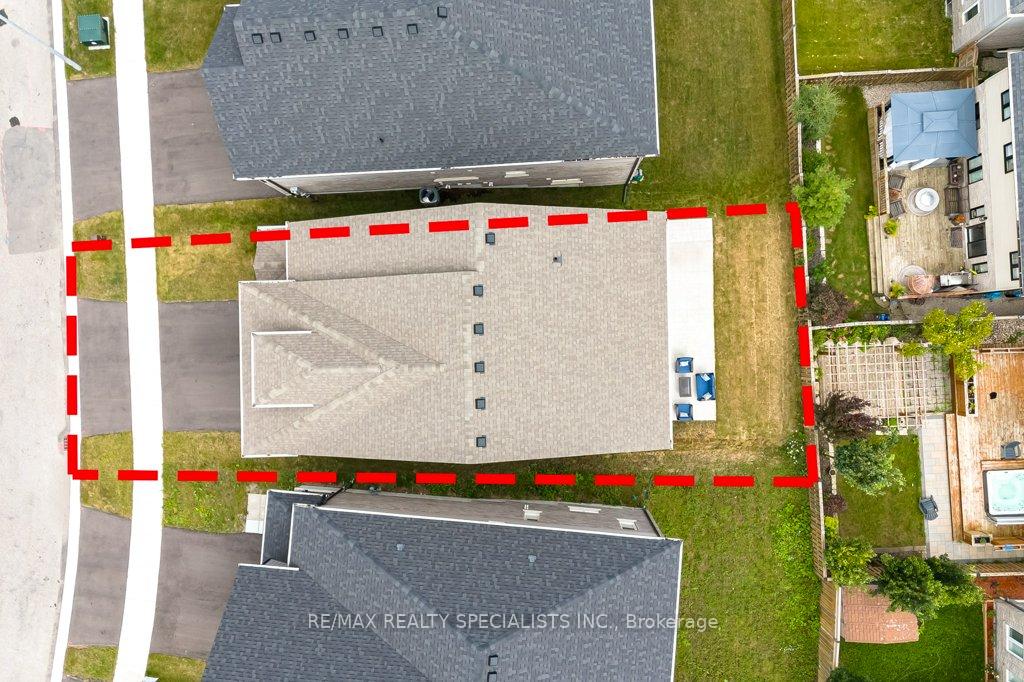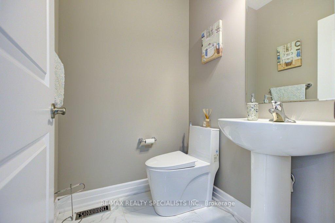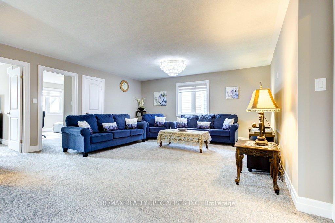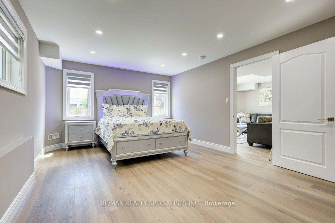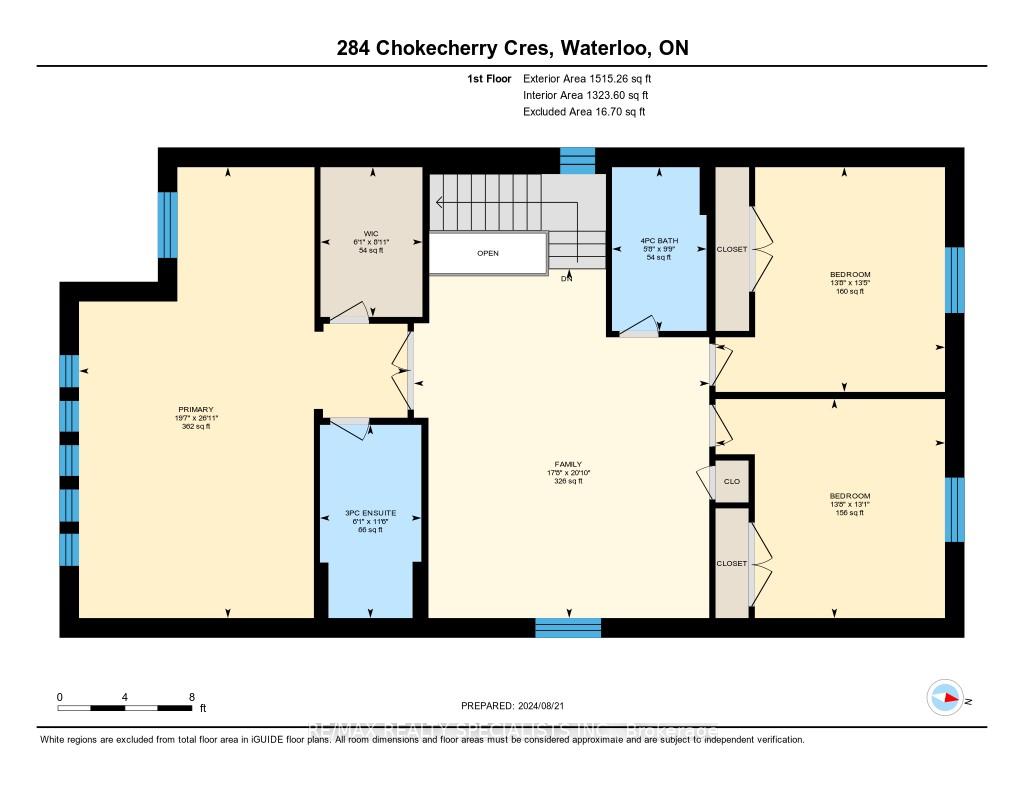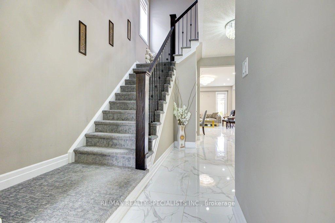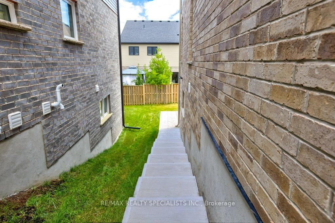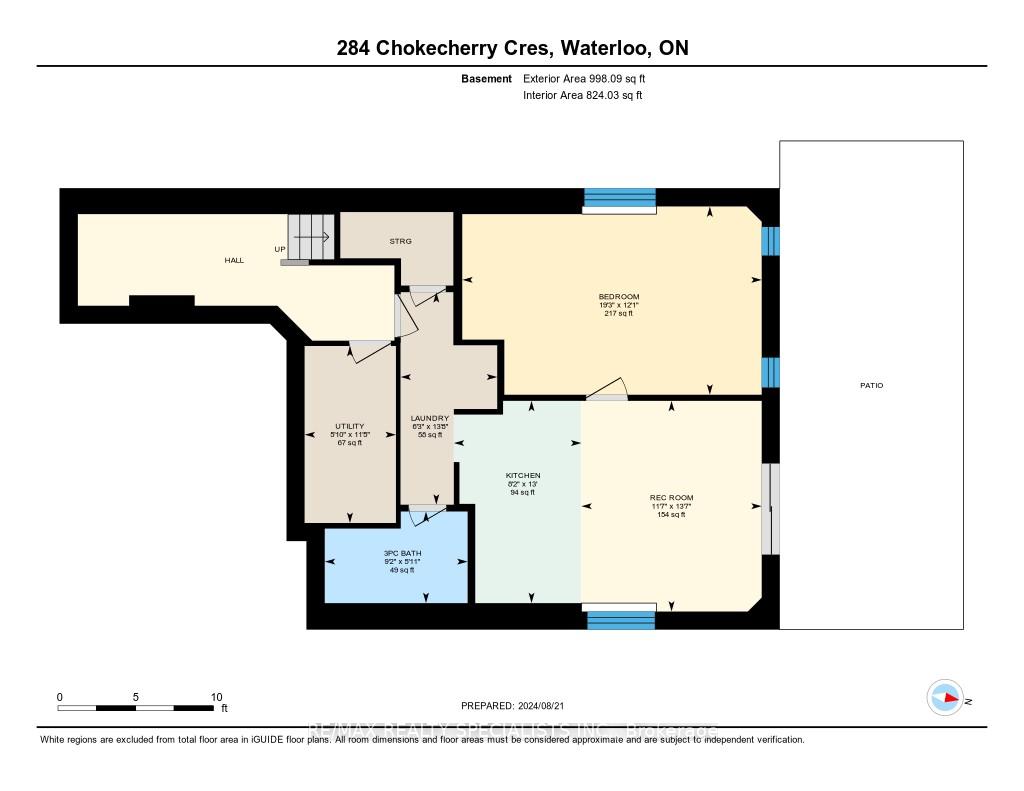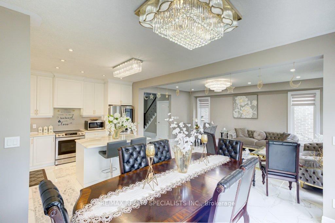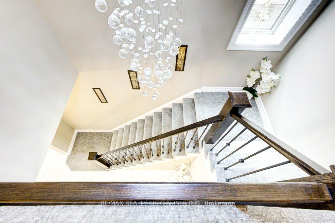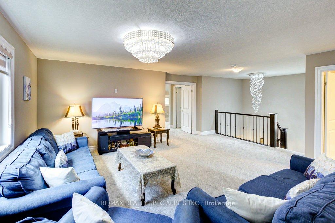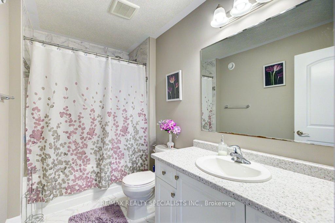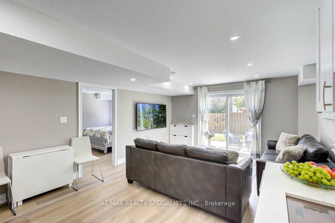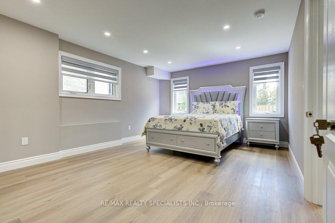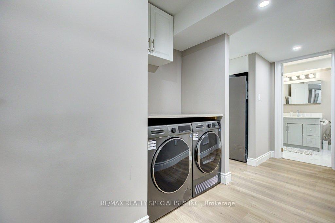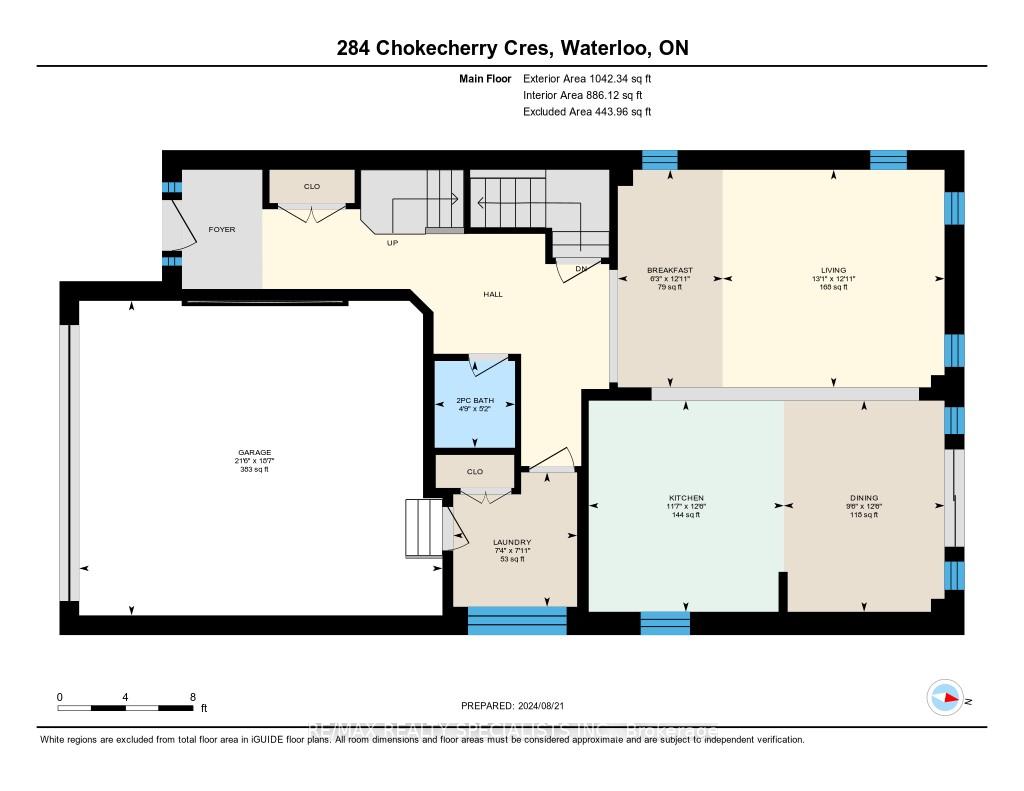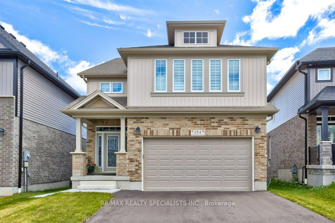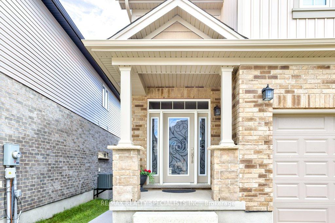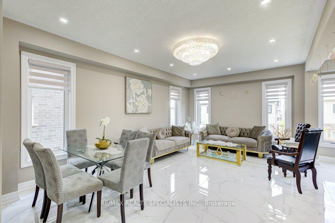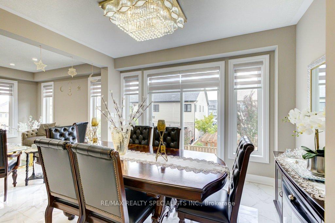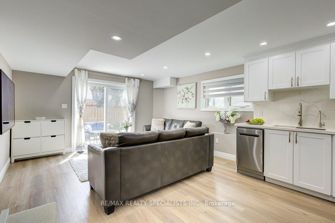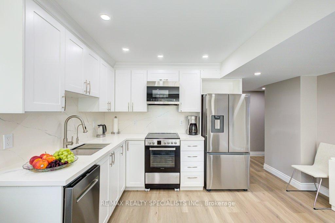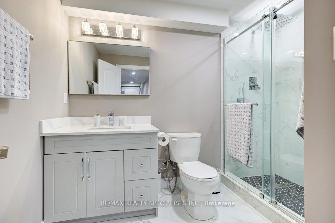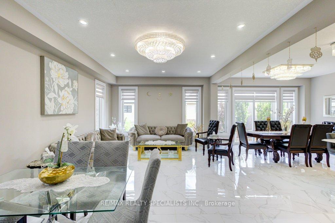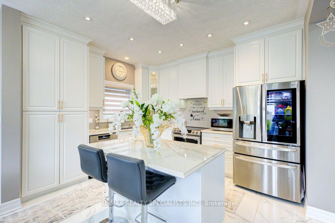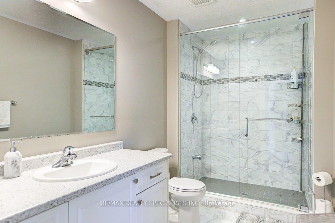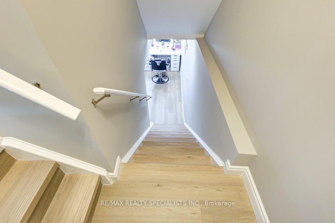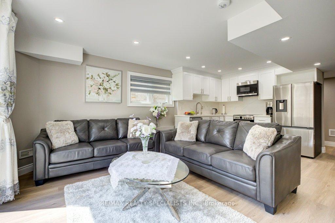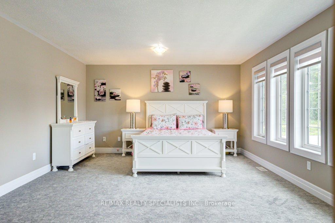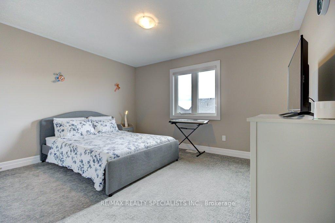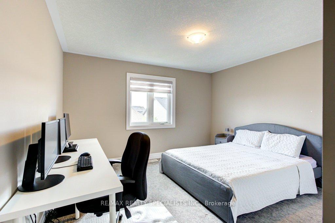$1,324,990
Available - For Sale
Listing ID: X12081139
284 Chokecherry Cres , Waterloo, N2V 0H1, Waterloo
| Luxury 3+1 Bedroom Home with Legal Walkout Basement Turnkey Investment or Ideal Family Home Welcome to this beautifully crafted, 2022-built luxury residence located in the highly desirable Vista Hills community in Waterloo. Featuring a fully legal walkout basement and over$150,000 in premium upgrades, this Energy Star-certified home offers a rare blend of elegance, comfort, and income potential. Designed with both families and investors in mind, this turnkey property includes 3+1 bedrooms, 3.5 bathrooms, and a spacious, open-concept main floor adorned with high-end finishes, a modern kitchen with premium appliances, and a bright living and dining area ideal for entertaining. Upstairs, you'll find a generous primary suite with a luxurious ensuite bath, two additional well-appointed bedrooms, a full bathroom, and a large family room offering additional flexible living space. The fully finished legal walkout basement is currently generating rental income and comes fully furnished perfect as a mortgage helper, in-law suite, or income-generating unit. Rent roll available upon request. Additional features include: Attached two-car garage with extended driveway and ample street parking Located in a quiet, family-friendly neighborhood with access to trails, parks, and top-ratedschools2-minute walk to Vista Hills Public School2-minute drive to Costco, grocery stores, restaurants, and shopping This home is ideal for buyers seeking multi-generational living, a high-end family home, or a profitable investment property in one of Waterloo's most sought-after communities. Quick closing available move in or start earning rental income right away. Don't miss this exceptional opportunity book your private showing today! |
| Price | $1,324,990 |
| Taxes: | $7278.00 |
| Occupancy: | Owner |
| Address: | 284 Chokecherry Cres , Waterloo, N2V 0H1, Waterloo |
| Directions/Cross Streets: | Sundew Dr & Chokecherry Cres |
| Rooms: | 9 |
| Rooms +: | 3 |
| Bedrooms: | 3 |
| Bedrooms +: | 1 |
| Family Room: | T |
| Basement: | Finished wit |
| Level/Floor | Room | Length(ft) | Width(ft) | Descriptions | |
| Room 1 | Ground | Living Ro | 12.86 | 13.12 | Ceramic Floor, Open Concept |
| Room 2 | Ground | Breakfast | 12.86 | 6.23 | Ceramic Floor, Open Concept |
| Room 3 | Ground | Dining Ro | 12.5 | 9.51 | Ceramic Floor, Open Concept |
| Room 4 | Ground | Kitchen | 12.5 | 11.55 | Ceramic Floor, Centre Island, Open Concept |
| Room 5 | Ground | Laundry | 8 | 7.31 | Ceramic Floor, Access To Garage |
| Room 6 | Second | Family Ro | 20.86 | 17.65 | Open Concept |
| Room 7 | Second | Primary B | 26.93 | 19.61 | 3 Pc Ensuite, Walk-In Closet(s) |
| Room 8 | Second | Bedroom 2 | 13.42 | 13.68 | Overlooks Backyard |
| Room 9 | Second | Bedroom 2 | 13.05 | 13.68 | Overlooks Backyard |
| Room 10 | Basement | Bedroom | 12.1 | 19.25 | Laminate |
| Room 11 | Basement | Kitchen | 12.99 | 8.2 | Stainless Steel Appl |
| Room 12 | Basement | Recreatio | 13.55 | 11.61 | Finished, W/O To Yard |
| Washroom Type | No. of Pieces | Level |
| Washroom Type 1 | 3 | Second |
| Washroom Type 2 | 4 | Second |
| Washroom Type 3 | 2 | Ground |
| Washroom Type 4 | 3 | Basement |
| Washroom Type 5 | 0 |
| Total Area: | 0.00 |
| Approximatly Age: | 0-5 |
| Property Type: | Detached |
| Style: | 2-Storey |
| Exterior: | Brick, Vinyl Siding |
| Garage Type: | Attached |
| (Parking/)Drive: | Private Do |
| Drive Parking Spaces: | 2 |
| Park #1 | |
| Parking Type: | Private Do |
| Park #2 | |
| Parking Type: | Private Do |
| Pool: | None |
| Approximatly Age: | 0-5 |
| Approximatly Square Footage: | 2500-3000 |
| Property Features: | Park, Public Transit |
| CAC Included: | N |
| Water Included: | N |
| Cabel TV Included: | N |
| Common Elements Included: | N |
| Heat Included: | N |
| Parking Included: | N |
| Condo Tax Included: | N |
| Building Insurance Included: | N |
| Fireplace/Stove: | N |
| Heat Type: | Forced Air |
| Central Air Conditioning: | Central Air |
| Central Vac: | N |
| Laundry Level: | Syste |
| Ensuite Laundry: | F |
| Sewers: | Sewer |
| Utilities-Cable: | A |
| Utilities-Hydro: | Y |
$
%
Years
This calculator is for demonstration purposes only. Always consult a professional
financial advisor before making personal financial decisions.
| Although the information displayed is believed to be accurate, no warranties or representations are made of any kind. |
| RE/MAX REALTY SPECIALISTS INC. |
|
|

Farnaz Masoumi
Broker
Dir:
647-923-4343
Bus:
905-695-7888
Fax:
905-695-0900
| Virtual Tour | Book Showing | Email a Friend |
Jump To:
At a Glance:
| Type: | Freehold - Detached |
| Area: | Waterloo |
| Municipality: | Waterloo |
| Neighbourhood: | Dufferin Grove |
| Style: | 2-Storey |
| Approximate Age: | 0-5 |
| Tax: | $7,278 |
| Beds: | 3+1 |
| Baths: | 4 |
| Fireplace: | N |
| Pool: | None |
Locatin Map:
Payment Calculator:

