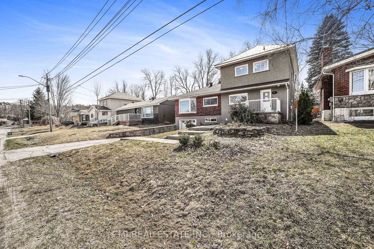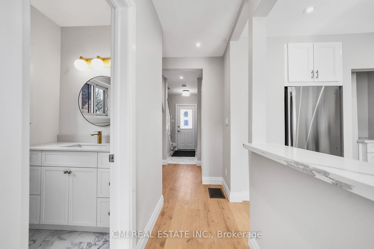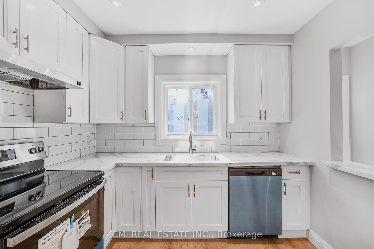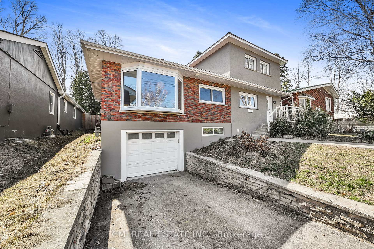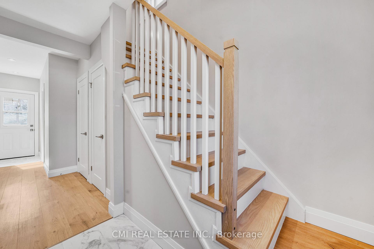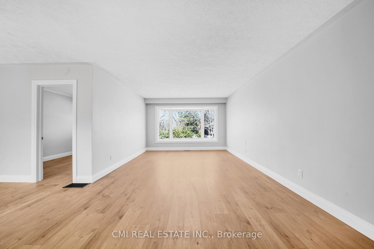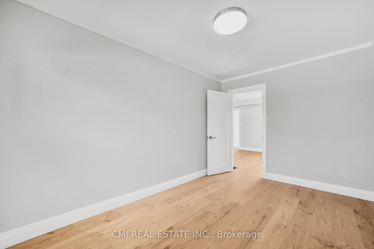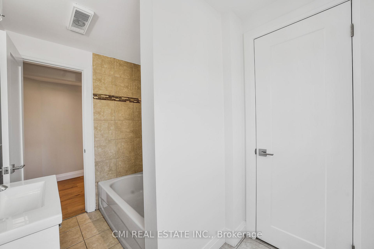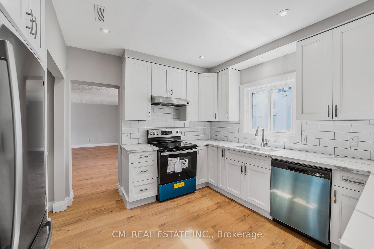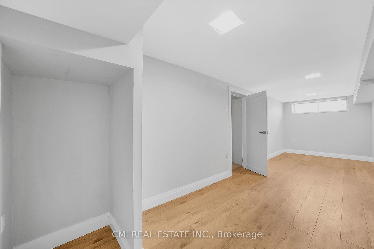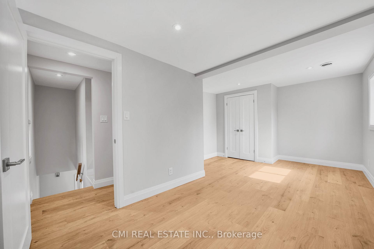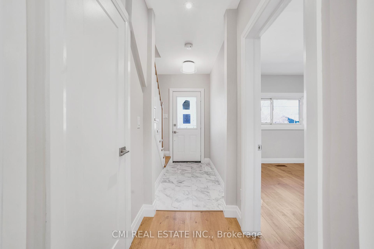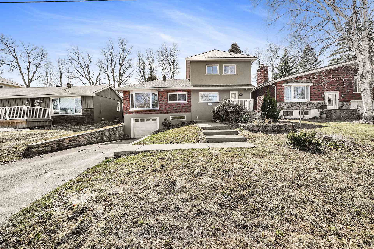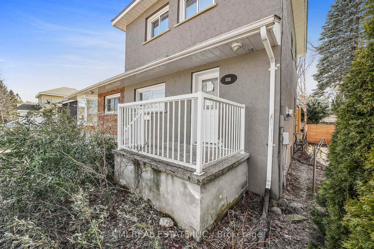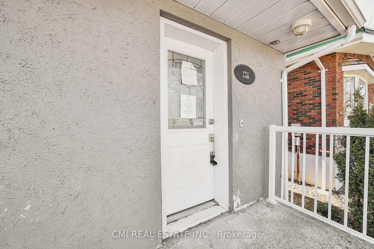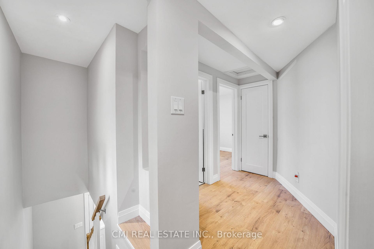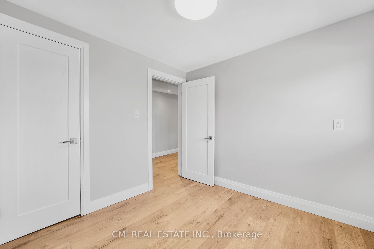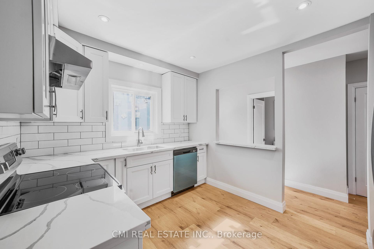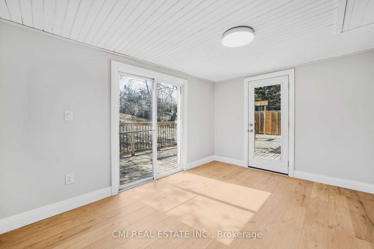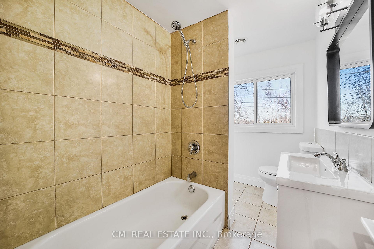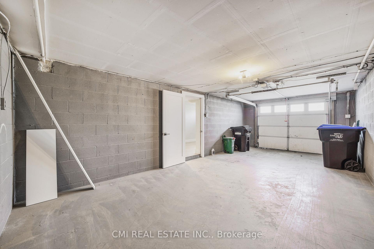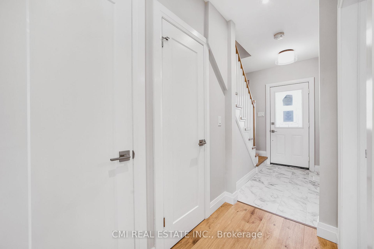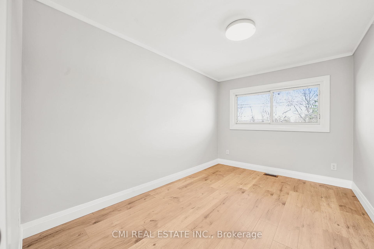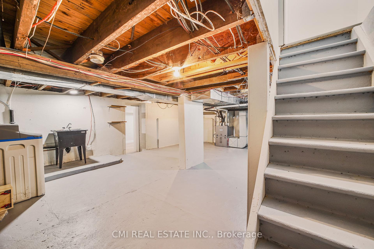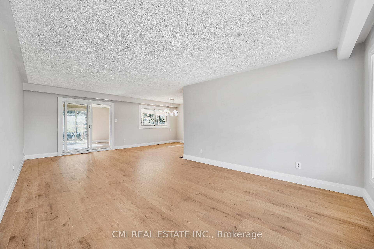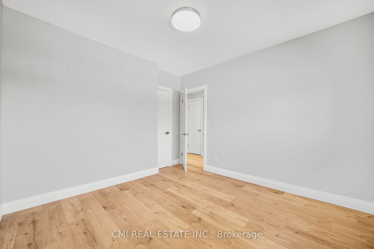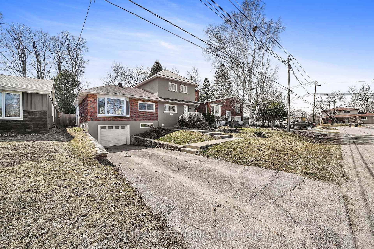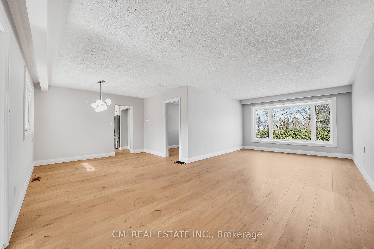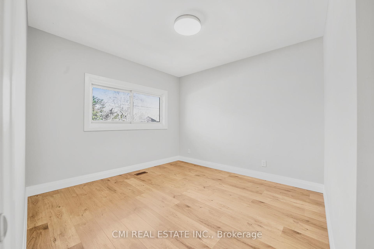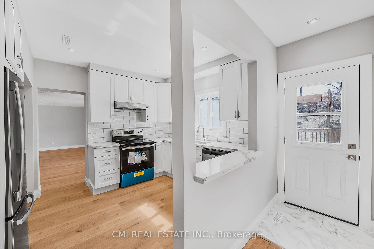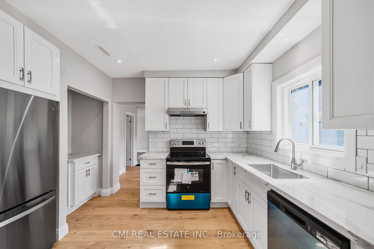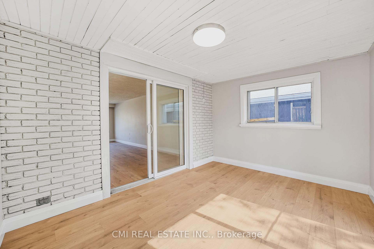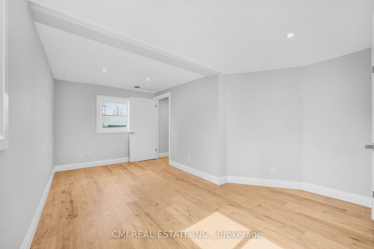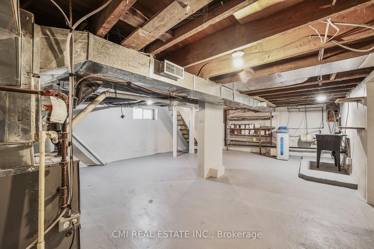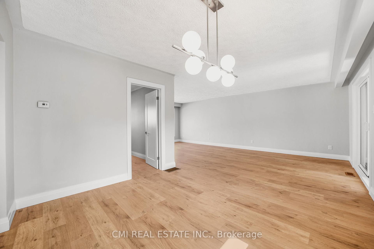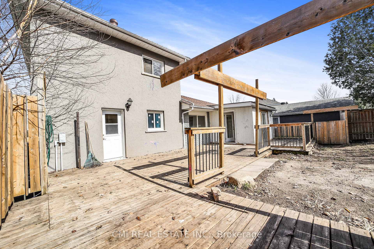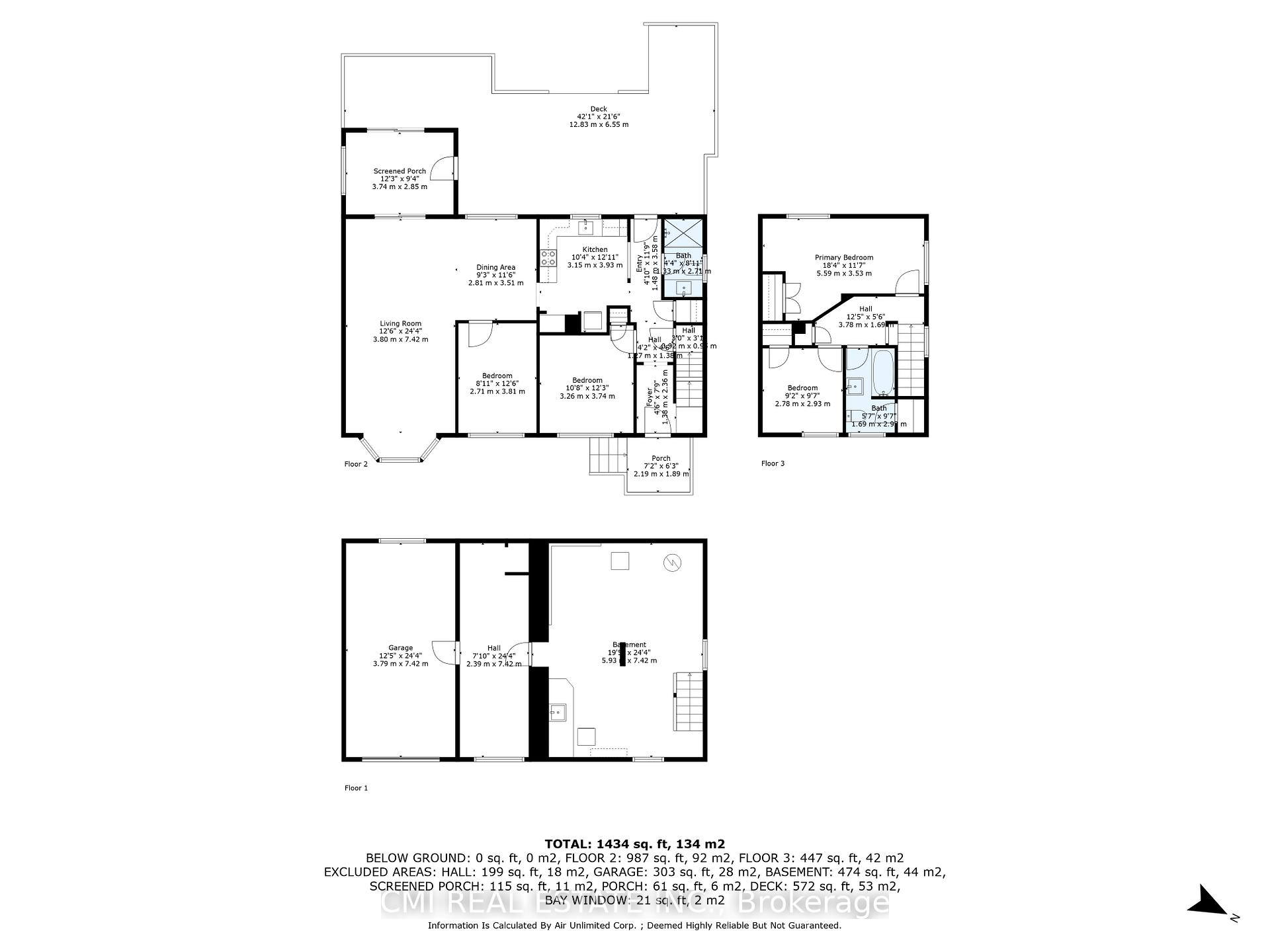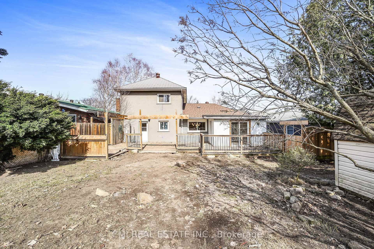$698,000
Available - For Sale
Listing ID: S12085775
124 Ninth Stre , Midland, L4R 4B8, Simcoe
| FULLY RENOVATED! Traditional family home in one of the most sought-after areas of Midland situated on a generous 50x154ft deep lot backing onto a school. Located centrally between Wasaga, Orillia, Barrie, & Collingwood; quick access to Hwy 400 making commute a breeze. Surrounded by provincial parks & conservation areas in close proximity to parks, schools, beaches, Little Lake, Yachting centre, restaurants, & much more! No sidewalk on driveway provides ample parking. Bright foyer presents hall leading to rear mudroom entry providing convenience for pets. Front primary bedroom ideal for buyers looking for single level living. Eat-in chefs kitchen upgraded w/ tall modern cabinetry, Brand NEW SS appliances, & breakfast espresso bar ideal for growing families. Formal dining area for buyers looking to host across from the 2nd bedroom. Oversized sun-filled living room w/ large bow window ideal for entertainers. Enclosed sunroom perfect for plant lovers. * This home has something for everyone! * Head upstairs to find 2 additional bedrooms & 4-pc bath great for children or guests. Finished bsmt rec room w/ access to garage provides an ideal space for Sunday games! Entertainers backyard finished w/ large newer deck, plenty of green space for growing families, & shed for storage. MOVE in ready low maintenance. Book your private viewing now! |
| Price | $698,000 |
| Taxes: | $4325.00 |
| Assessment Year: | 2024 |
| Occupancy: | Vacant |
| Address: | 124 Ninth Stre , Midland, L4R 4B8, Simcoe |
| Directions/Cross Streets: | Ottawa St/ Fourth St |
| Rooms: | 11 |
| Rooms +: | 2 |
| Bedrooms: | 4 |
| Bedrooms +: | 0 |
| Family Room: | T |
| Basement: | Full |
| Level/Floor | Room | Length(ft) | Width(ft) | Descriptions | |
| Room 1 | Main | Foyer | 4.53 | 7.74 | |
| Room 2 | Main | Kitchen | 10.33 | 12.89 | Breakfast Bar, Stainless Steel Appl, W/O To Deck |
| Room 3 | Main | Dining Ro | 9.22 | 11.51 | |
| Room 4 | Main | Living Ro | 12.46 | 24.34 | |
| Room 5 | Main | Primary B | 10.69 | 12.27 | |
| Room 6 | Main | Bedroom 2 | 8.89 | 12.5 | |
| Room 7 | Main | Sunroom | 12.27 | 9.35 | W/O To Deck |
| Room 8 | Second | Bedroom 3 | 18.34 | 11.58 | |
| Room 9 | Second | Bedroom | 9.12 | 9.61 | |
| Room 10 | Basement | Recreatio | 7.84 | 24.34 | Access To Garage |
| Washroom Type | No. of Pieces | Level |
| Washroom Type 1 | 3 | Main |
| Washroom Type 2 | 4 | Second |
| Washroom Type 3 | 0 | |
| Washroom Type 4 | 0 | |
| Washroom Type 5 | 0 |
| Total Area: | 0.00 |
| Property Type: | Detached |
| Style: | 2-Storey |
| Exterior: | Brick, Stucco (Plaster) |
| Garage Type: | Built-In |
| Drive Parking Spaces: | 2 |
| Pool: | None |
| Approximatly Square Footage: | 1500-2000 |
| Property Features: | Fenced Yard, Clear View |
| CAC Included: | N |
| Water Included: | N |
| Cabel TV Included: | N |
| Common Elements Included: | N |
| Heat Included: | N |
| Parking Included: | N |
| Condo Tax Included: | N |
| Building Insurance Included: | N |
| Fireplace/Stove: | N |
| Heat Type: | Forced Air |
| Central Air Conditioning: | Central Air |
| Central Vac: | N |
| Laundry Level: | Syste |
| Ensuite Laundry: | F |
| Sewers: | Sewer |
$
%
Years
This calculator is for demonstration purposes only. Always consult a professional
financial advisor before making personal financial decisions.
| Although the information displayed is believed to be accurate, no warranties or representations are made of any kind. |
| CMI REAL ESTATE INC. |
|
|

Farnaz Masoumi
Broker
Dir:
647-923-4343
Bus:
905-695-7888
Fax:
905-695-0900
| Book Showing | Email a Friend |
Jump To:
At a Glance:
| Type: | Freehold - Detached |
| Area: | Simcoe |
| Municipality: | Midland |
| Neighbourhood: | Midland |
| Style: | 2-Storey |
| Tax: | $4,325 |
| Beds: | 4 |
| Baths: | 2 |
| Fireplace: | N |
| Pool: | None |
Locatin Map:
Payment Calculator:

