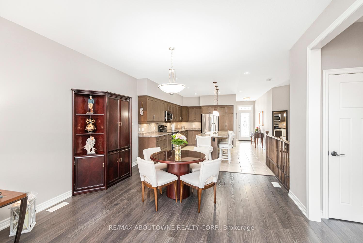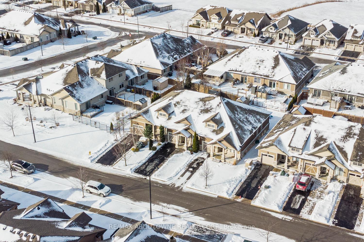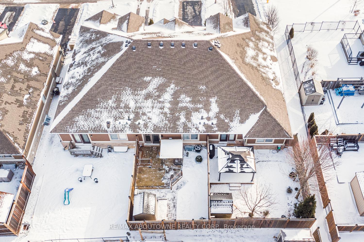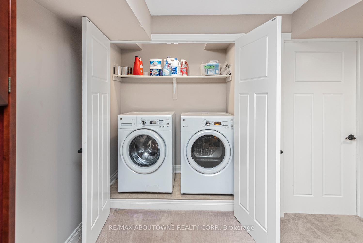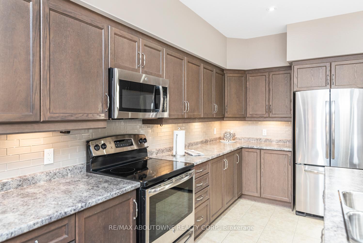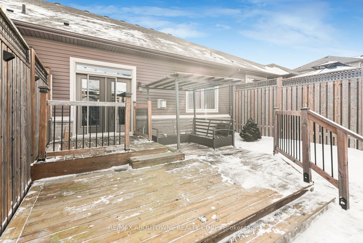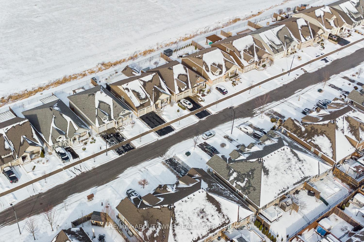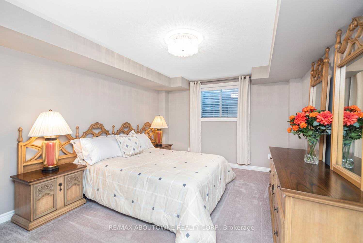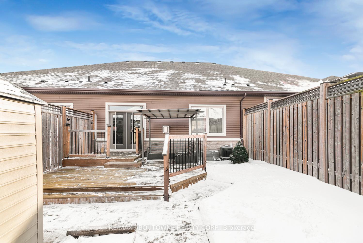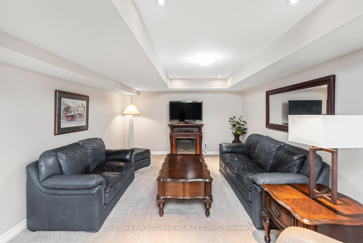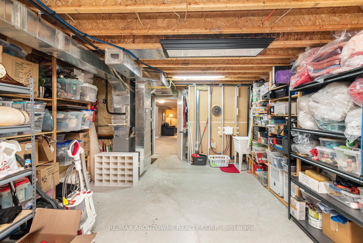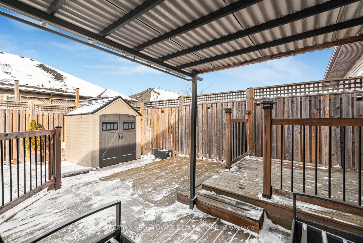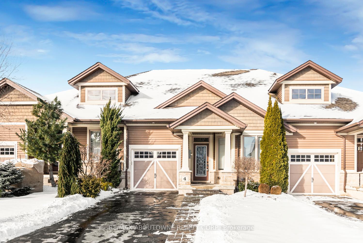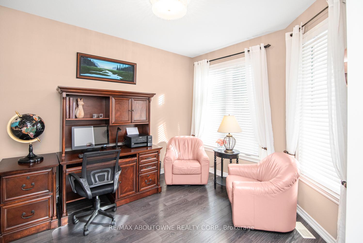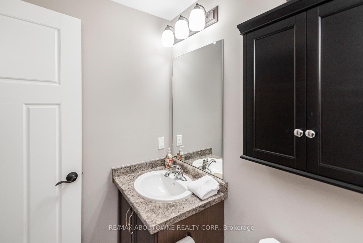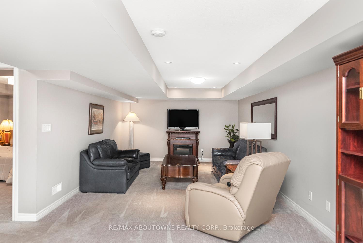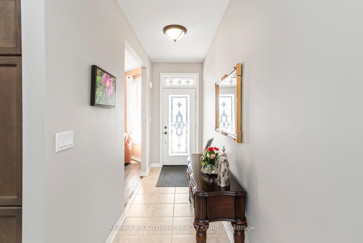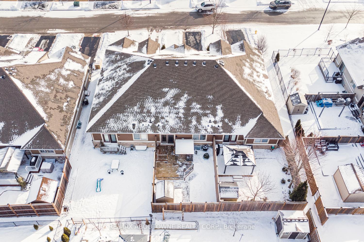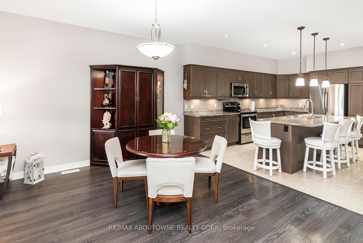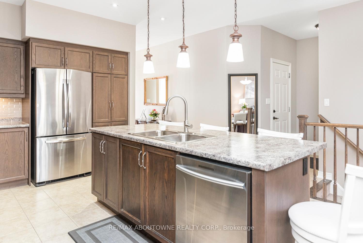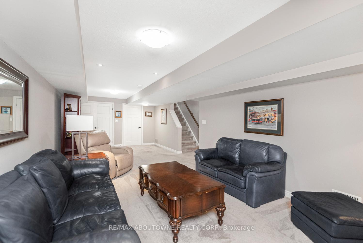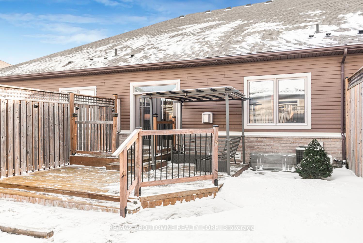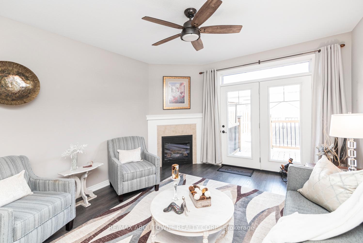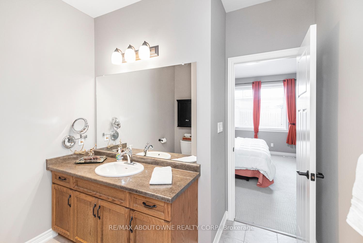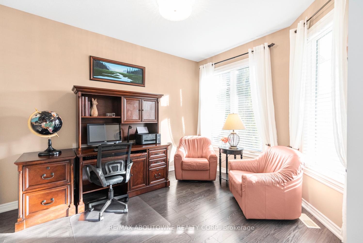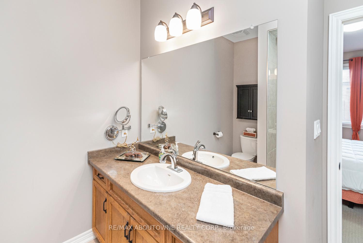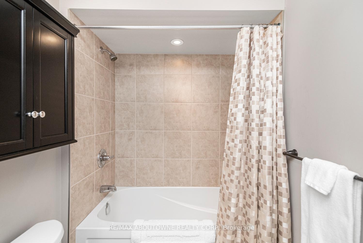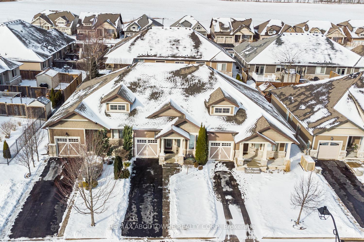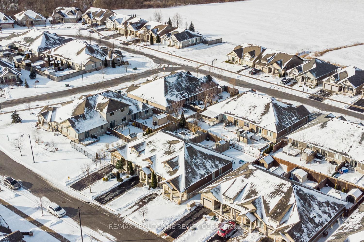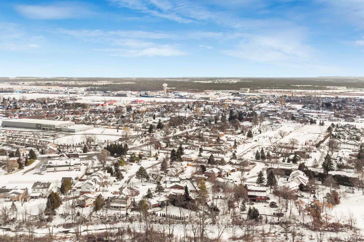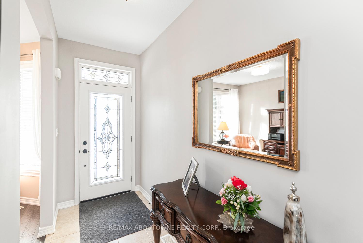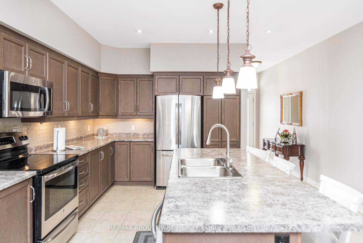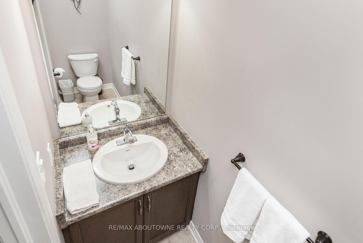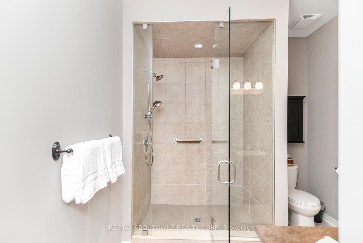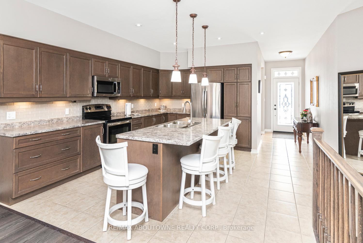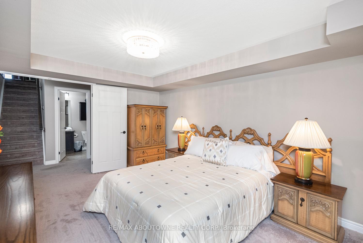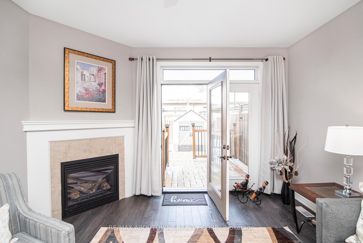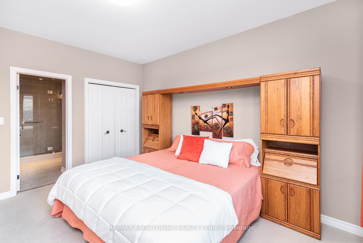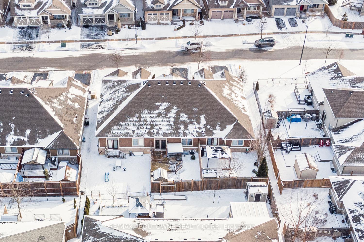Sold
Listing ID: X11945737
4 Brookside Terr North , West Lincoln, L0R 2A0, Niagara
| Located in one of Smithville's highly sought-after communities, quiet, friendly and safe. This immaculate Bungalow townhome is 1215 sq ft above-grade and features an additional bedroom, bathroom and family room on the lower level. Quality-built by Phelps Homes, this craftsman-style home will impress! Open-concept design boasts 9 ft ceilings on the main floor, oversized windows and double doors with walkout to decks and garden and very private yard. This is a perfect segue from your 2 story home with a large lot, and the hustle and bustle of city life. Short stroll to Twenty Mile Creek, trails, parks, schools, churches and community centre. Close to Grimsby and access to the QEW. Enjoy a lifestyle surrounded by the Beamsville Benches' wonderful wineries/restaurants. Short drive to Niagara-on-the-Lake and the Canada/U.S. border. **EXTRAS** Interior entry to garage. Laneway behind homes for access to rear yard/gate for lawn mower. |
| Listed Price | $748,000 |
| Taxes: | $4038.75 |
| Assessment Year: | 2024 |
| Occupancy: | Vacant |
| Address: | 4 Brookside Terr North , West Lincoln, L0R 2A0, Niagara |
| Acreage: | < .50 |
| Directions/Cross Streets: | Golden Acres-Manorwood-Brookside |
| Rooms: | 4 |
| Rooms +: | 2 |
| Bedrooms: | 1 |
| Bedrooms +: | 1 |
| Family Room: | F |
| Basement: | Partially Fi |
| Level/Floor | Room | Length(ft) | Width(ft) | Descriptions | |
| Room 1 | Main | Living Ro | 26.99 | 13.02 | Combined w/Dining, W/O To Deck, Gas Fireplace |
| Room 2 | Main | Kitchen | 16.56 | 13.02 | Breakfast Bar, Backsplash |
| Room 3 | Main | Primary B | 15.06 | 12 | 3 Pc Ensuite |
| Room 4 | Main | Den | 12 | 10 | Formal Rm |
| Room 5 | Lower | Family Ro | 24.73 | 13.64 | |
| Room 6 | Lower | Bedroom | 16.14 | 11.94 | |
| Room 7 | Lower | Laundry | 3.28 | 3.28 |
| Washroom Type | No. of Pieces | Level |
| Washroom Type 1 | 3 | Ground |
| Washroom Type 2 | 2 | Ground |
| Washroom Type 3 | 4 | Lower |
| Washroom Type 4 | 0 | |
| Washroom Type 5 | 0 |
| Total Area: | 0.00 |
| Approximatly Age: | 6-15 |
| Property Type: | Att/Row/Townhouse |
| Style: | Bungalow |
| Exterior: | Brick, Vinyl Siding |
| Garage Type: | Attached |
| (Parking/)Drive: | Private |
| Drive Parking Spaces: | 2 |
| Park #1 | |
| Parking Type: | Private |
| Park #2 | |
| Parking Type: | Private |
| Pool: | None |
| Other Structures: | Garden Shed |
| Approximatly Age: | 6-15 |
| Approximatly Square Footage: | 1100-1500 |
| Property Features: | Greenbelt/Co, Fenced Yard |
| CAC Included: | N |
| Water Included: | N |
| Cabel TV Included: | N |
| Common Elements Included: | N |
| Heat Included: | N |
| Parking Included: | N |
| Condo Tax Included: | N |
| Building Insurance Included: | N |
| Fireplace/Stove: | Y |
| Heat Type: | Forced Air |
| Central Air Conditioning: | Central Air |
| Central Vac: | N |
| Laundry Level: | Syste |
| Ensuite Laundry: | F |
| Elevator Lift: | False |
| Sewers: | Sewer |
| Although the information displayed is believed to be accurate, no warranties or representations are made of any kind. |
| RE/MAX ABOUTOWNE REALTY CORP. |
|
|

Farnaz Masoumi
Broker
Dir:
647-923-4343
Bus:
905-695-7888
Fax:
905-695-0900
| Virtual Tour | Email a Friend |
Jump To:
At a Glance:
| Type: | Freehold - Att/Row/Townhouse |
| Area: | Niagara |
| Municipality: | West Lincoln |
| Neighbourhood: | 057 - Smithville |
| Style: | Bungalow |
| Approximate Age: | 6-15 |
| Tax: | $4,038.75 |
| Beds: | 1+1 |
| Baths: | 3 |
| Fireplace: | Y |
| Pool: | None |
Locatin Map:

