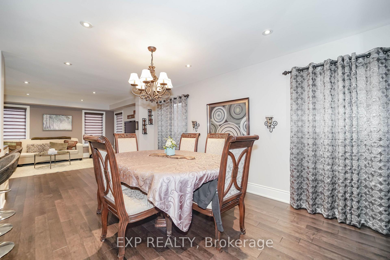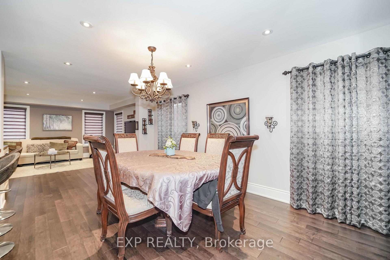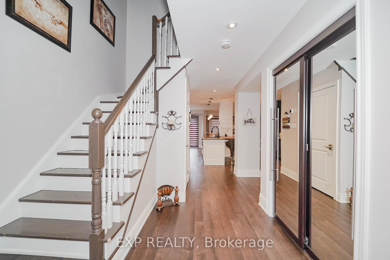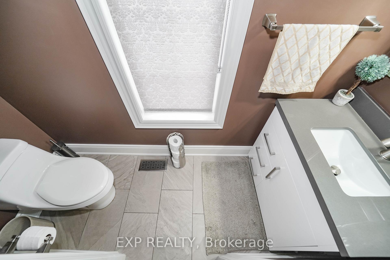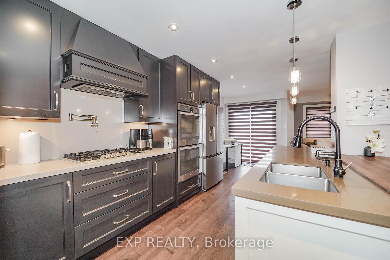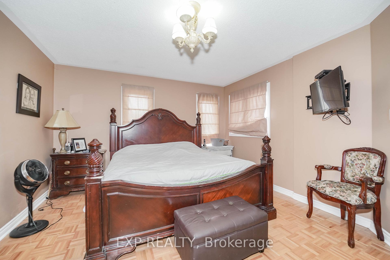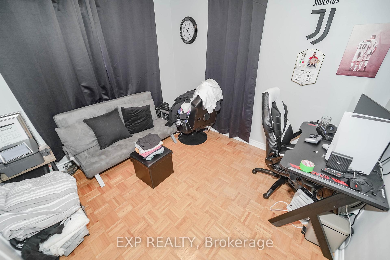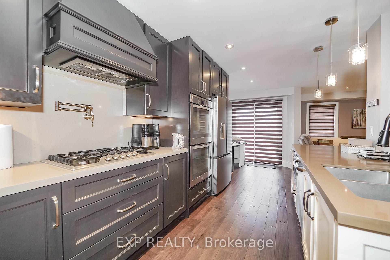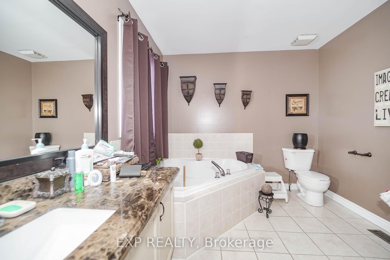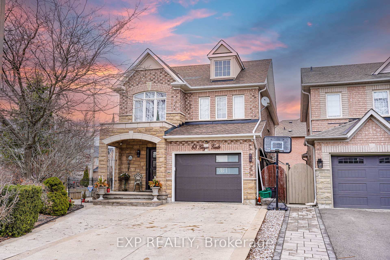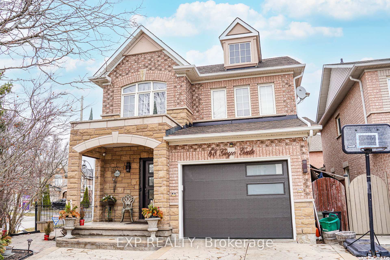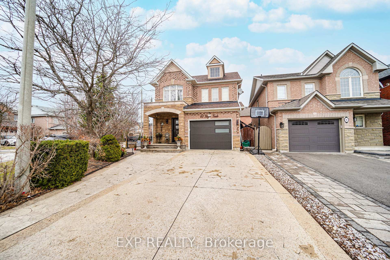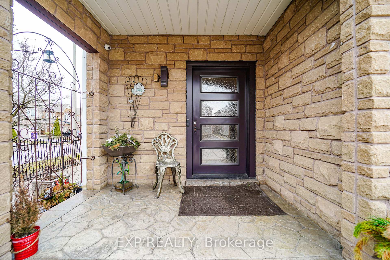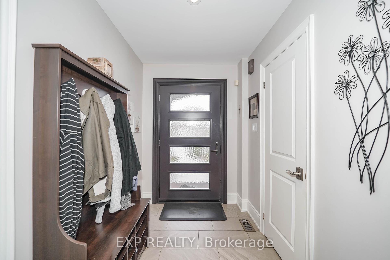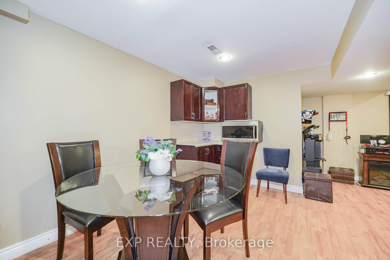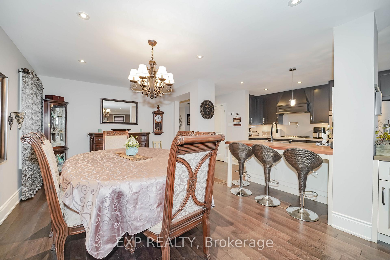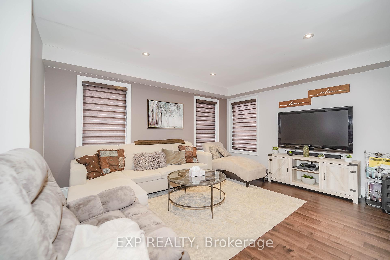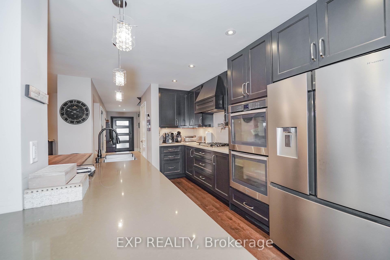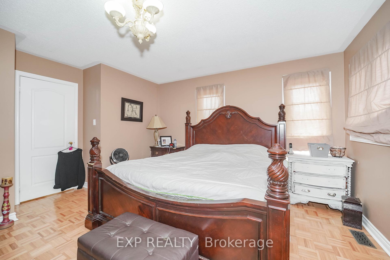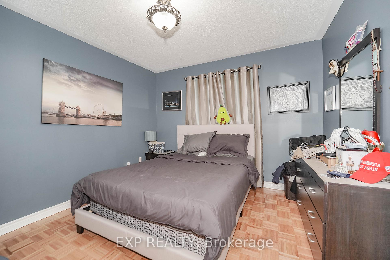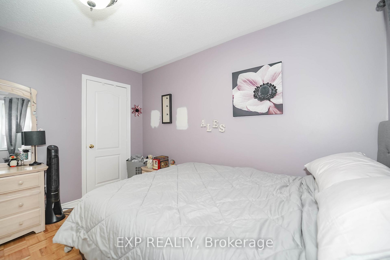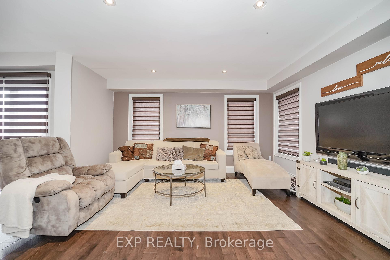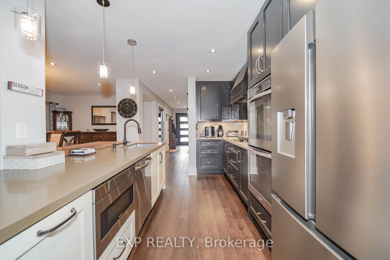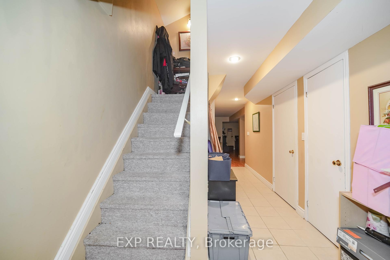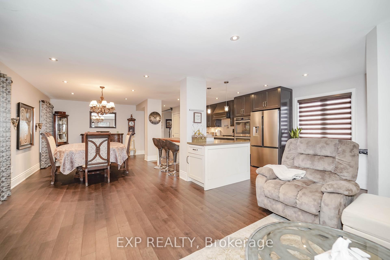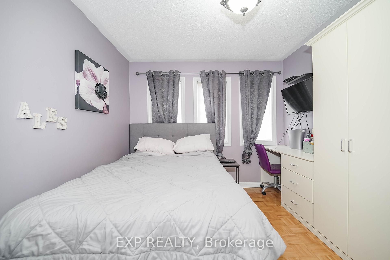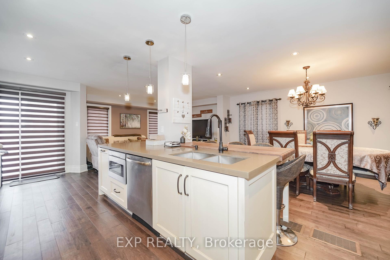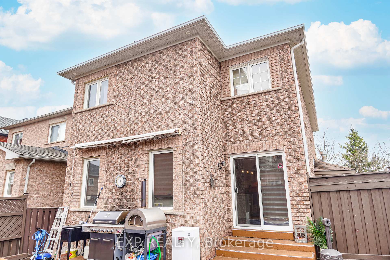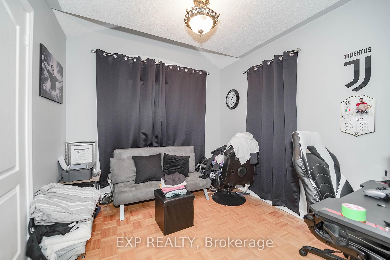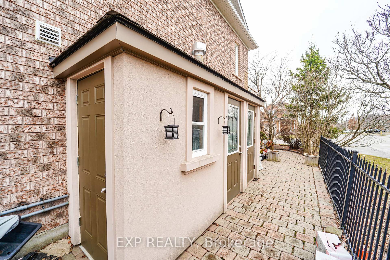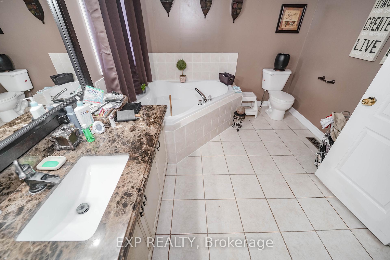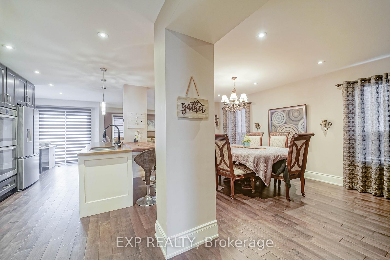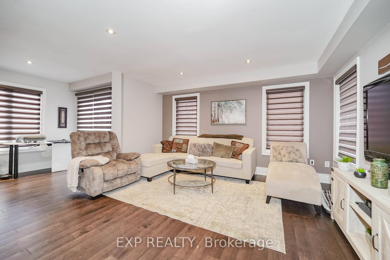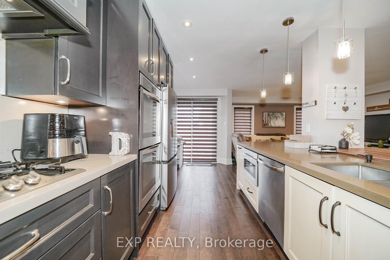$1,098,000
Available - For Sale
Listing ID: N12066059
68 Goyo Gate , Vaughan, L6A 3T3, York
| Welcome To This Charming 4-Bedroom Home, Nestled In A Prime Family-Friendly Neighborhood Close To Top Schools, Parks, Trails & Shopping*Boasting Striking Curb Appeal With A Stone Front, Oversized Front Door, Patterned Concrete Driveway & Porch, LED Pot Lights, And A Brand New 1 Car Garage Door*Step Inside To Discover A Thoughtfully Updated Interior Featuring Hardwood Floors, New Blinds, LED Pot Lights With Remote, And A Renovated Powder Room*The Gourmet Kitchen Is A Showstopper With Custom Cabinetry, Granite Counters & Backsplash, Double Wall Oven, Pot Filler, Drawer Microwave, Undercabinet Lighting & An Oversized Island With Hardblock Countertop*Upstairs Baths Also Feature Granite Counters*Major Upgrades Include New A/C, Furnace, Humidifier & Roof (All 2022)*Enjoy Summer Days In Your Private Saltwater Pool Surrounded By Playground-Style Rubber Surfacing, Stucco Cabana For Hidden Equipment, Interlock Pathways & Underground Sprinklers*This Turn-Key Gem Blends Luxury, Comfort & Convenience! |
| Price | $1,098,000 |
| Taxes: | $6800.00 |
| Occupancy: | Owner |
| Address: | 68 Goyo Gate , Vaughan, L6A 3T3, York |
| Directions/Cross Streets: | Keele St / Kirby Rd |
| Rooms: | 8 |
| Rooms +: | 1 |
| Bedrooms: | 4 |
| Bedrooms +: | 0 |
| Family Room: | T |
| Basement: | Finished |
| Level/Floor | Room | Length(ft) | Width(ft) | Descriptions | |
| Room 1 | Main | Living Ro | 10.96 | 18.7 | Combined w/Dining, Fireplace |
| Room 2 | Main | Dining Ro | 10.96 | 18.7 | Combined w/Living |
| Room 3 | Main | Family Ro | 14.1 | 10.96 | Open Concept |
| Room 4 | Lower | Kitchen | 9.94 | 21.55 | |
| Room 5 | Second | Primary B | 15.94 | 12.96 | Walk-In Closet(s), 4 Pc Ensuite |
| Room 6 | Second | Bedroom 2 | 11.94 | 9.94 | Double Closet |
| Room 7 | Second | Bedroom 3 | 11.58 | 9.74 | Closet |
| Room 8 | Second | Bedroom 4 | 9.94 | 8.95 | Closet |
| Room 9 | Basement | Recreatio | 21.16 | 20.53 | Pot Lights |
| Washroom Type | No. of Pieces | Level |
| Washroom Type 1 | 4 | |
| Washroom Type 2 | 2 | |
| Washroom Type 3 | 0 | |
| Washroom Type 4 | 0 | |
| Washroom Type 5 | 0 |
| Total Area: | 0.00 |
| Property Type: | Detached |
| Style: | 2-Storey |
| Exterior: | Brick |
| Garage Type: | Built-In |
| Drive Parking Spaces: | 3 |
| Pool: | Inground |
| Approximatly Square Footage: | 1500-2000 |
| CAC Included: | N |
| Water Included: | N |
| Cabel TV Included: | N |
| Common Elements Included: | N |
| Heat Included: | N |
| Parking Included: | N |
| Condo Tax Included: | N |
| Building Insurance Included: | N |
| Fireplace/Stove: | Y |
| Heat Type: | Forced Air |
| Central Air Conditioning: | Central Air |
| Central Vac: | N |
| Laundry Level: | Syste |
| Ensuite Laundry: | F |
| Sewers: | Sewer |
$
%
Years
This calculator is for demonstration purposes only. Always consult a professional
financial advisor before making personal financial decisions.
| Although the information displayed is believed to be accurate, no warranties or representations are made of any kind. |
| EXP REALTY |
|
|

Farnaz Masoumi
Broker
Dir:
647-923-4343
Bus:
905-695-7888
Fax:
905-695-0900
| Book Showing | Email a Friend |
Jump To:
At a Glance:
| Type: | Freehold - Detached |
| Area: | York |
| Municipality: | Vaughan |
| Neighbourhood: | Rural Vaughan |
| Style: | 2-Storey |
| Tax: | $6,800 |
| Beds: | 4 |
| Baths: | 4 |
| Fireplace: | Y |
| Pool: | Inground |
Locatin Map:
Payment Calculator:

