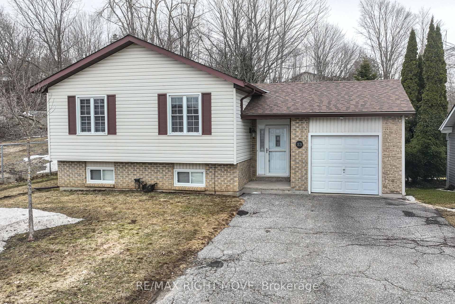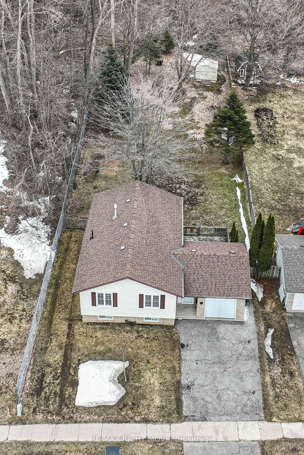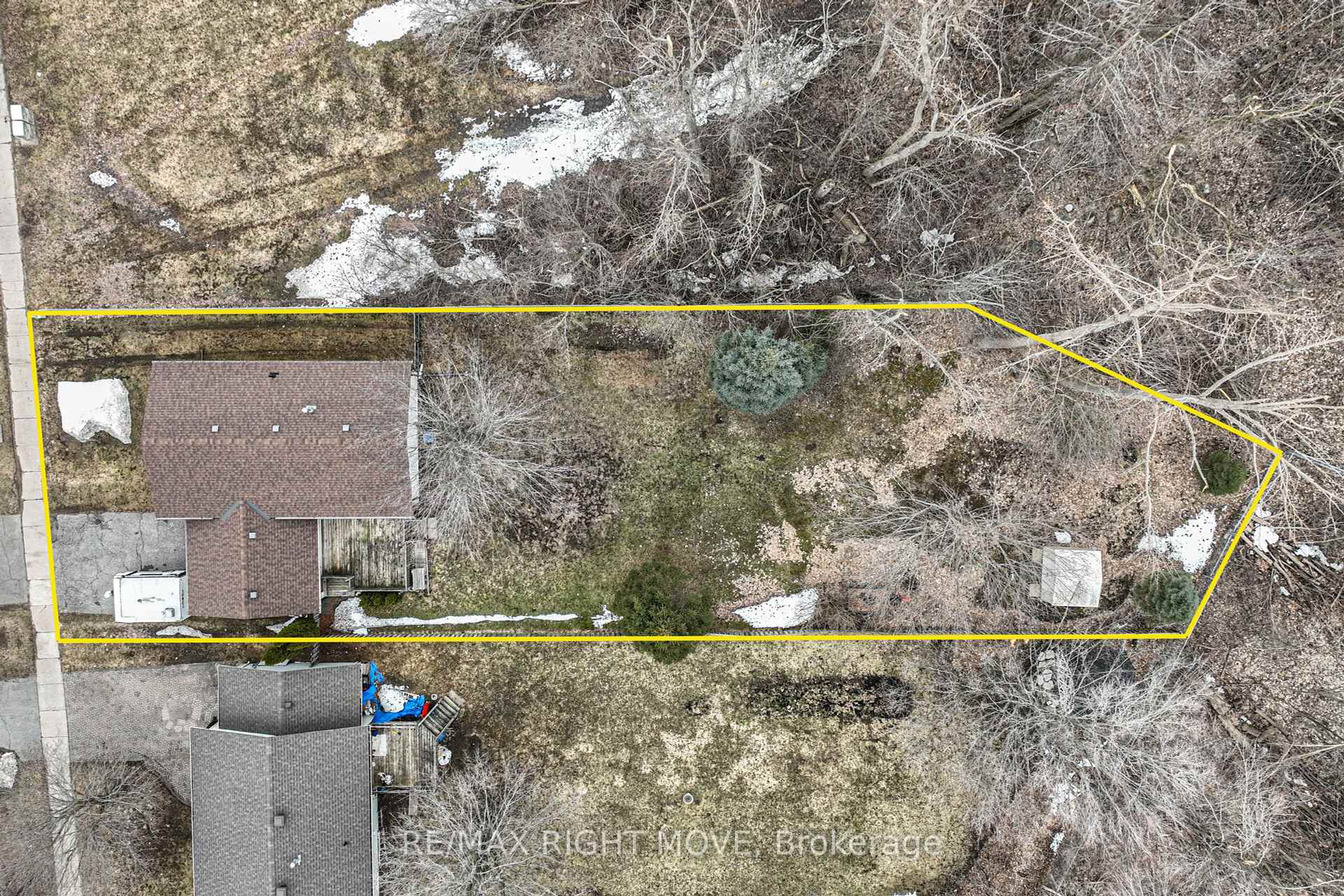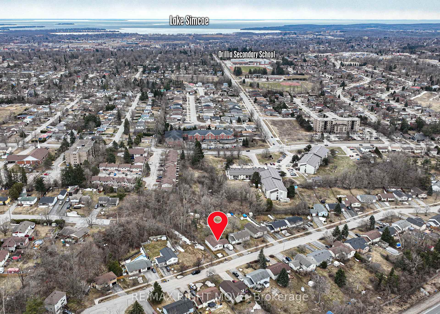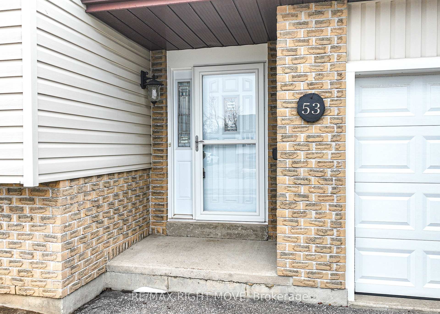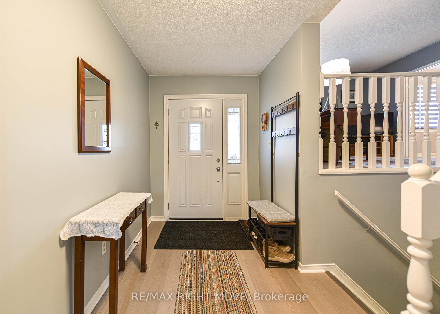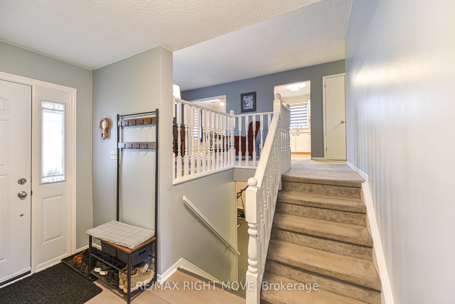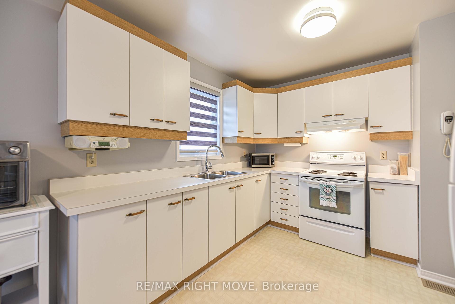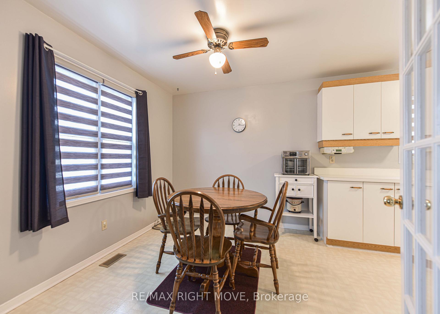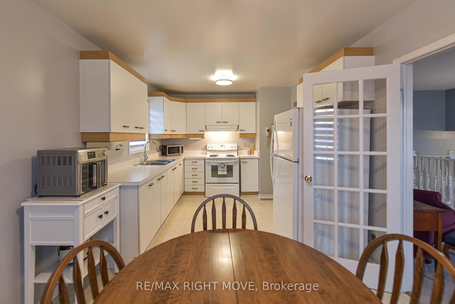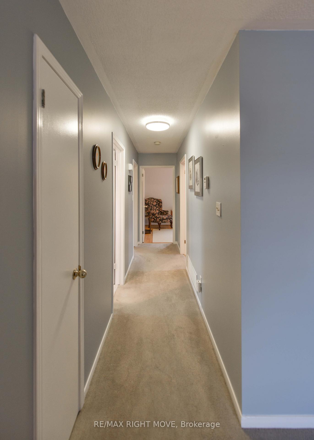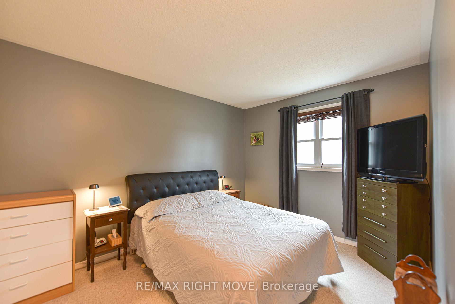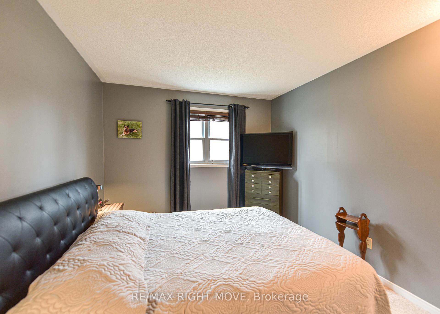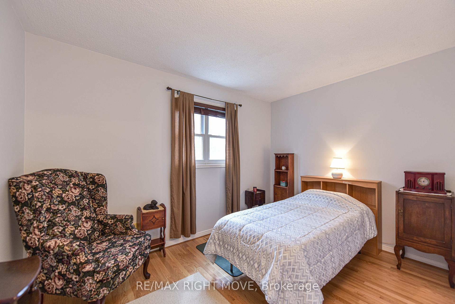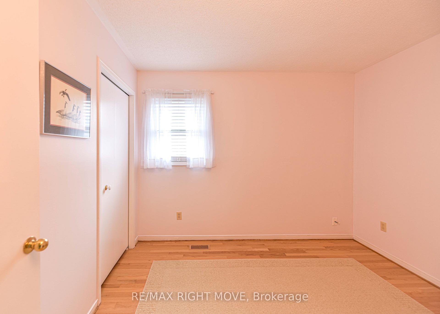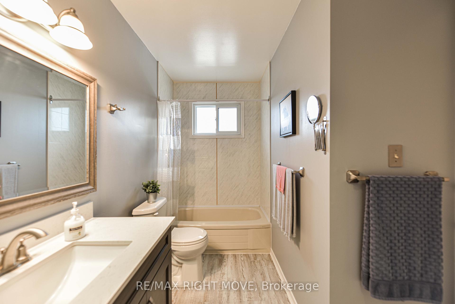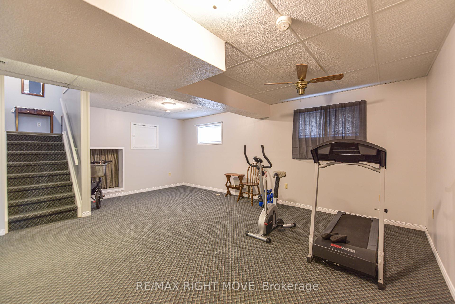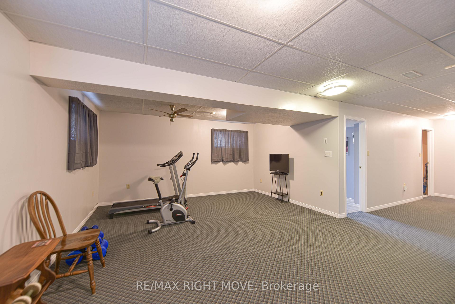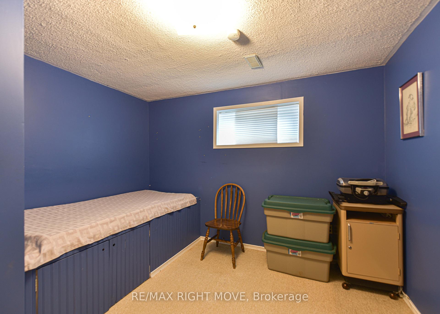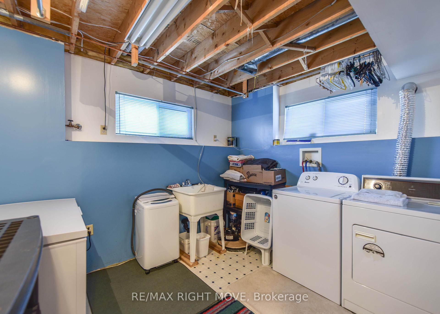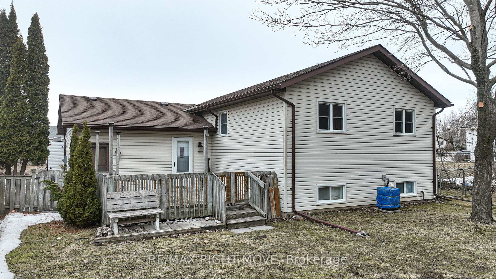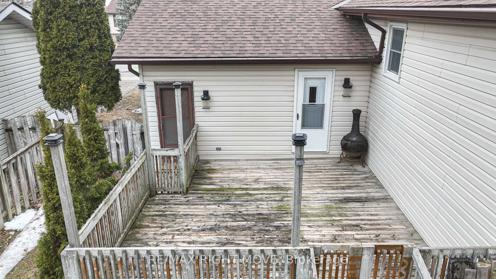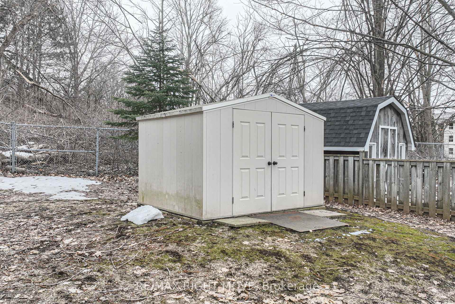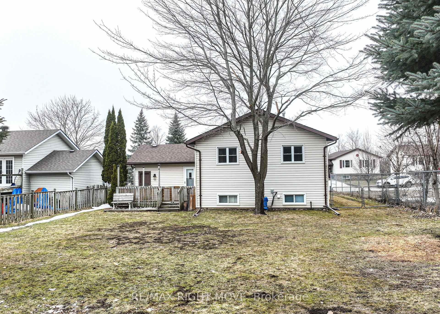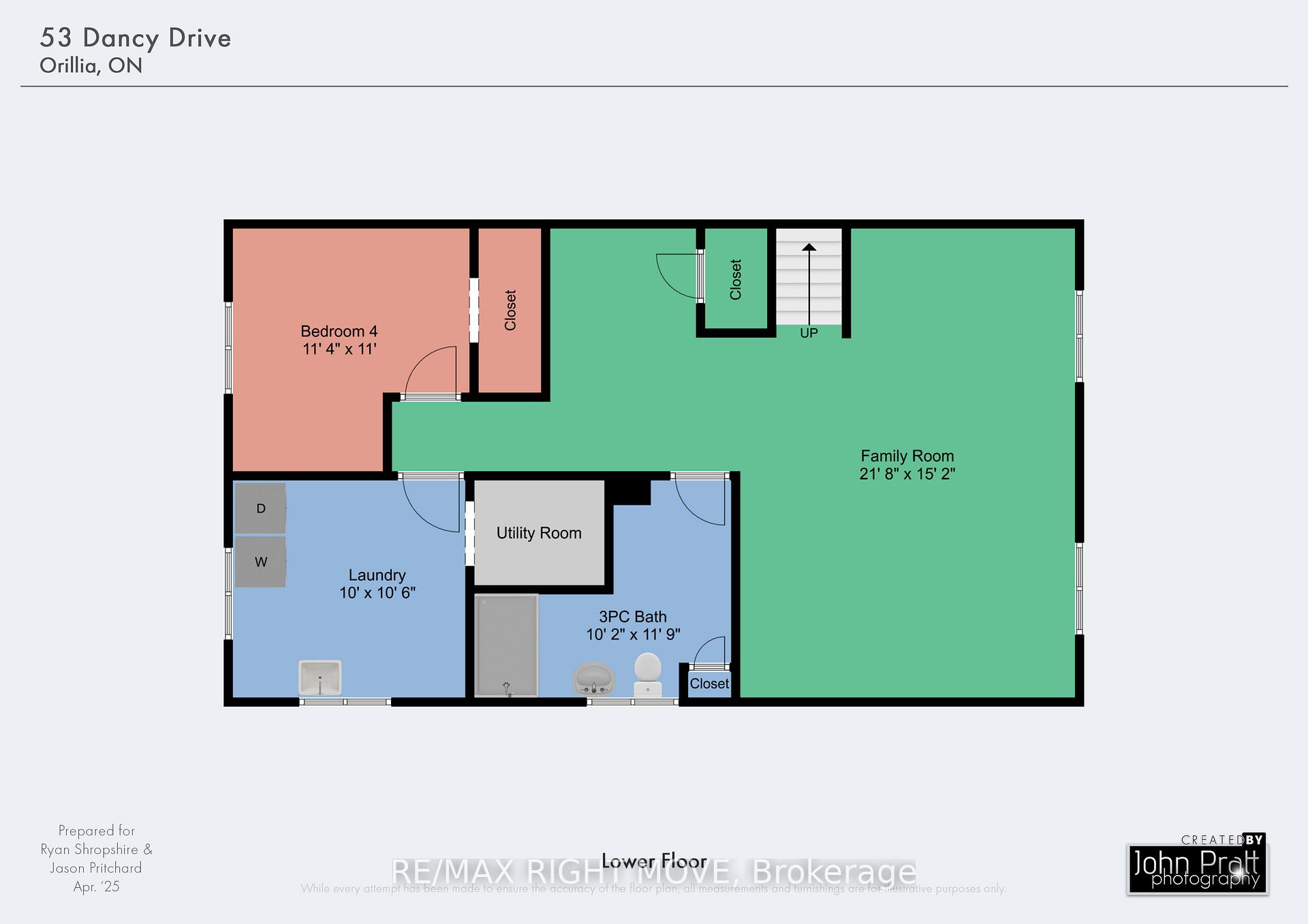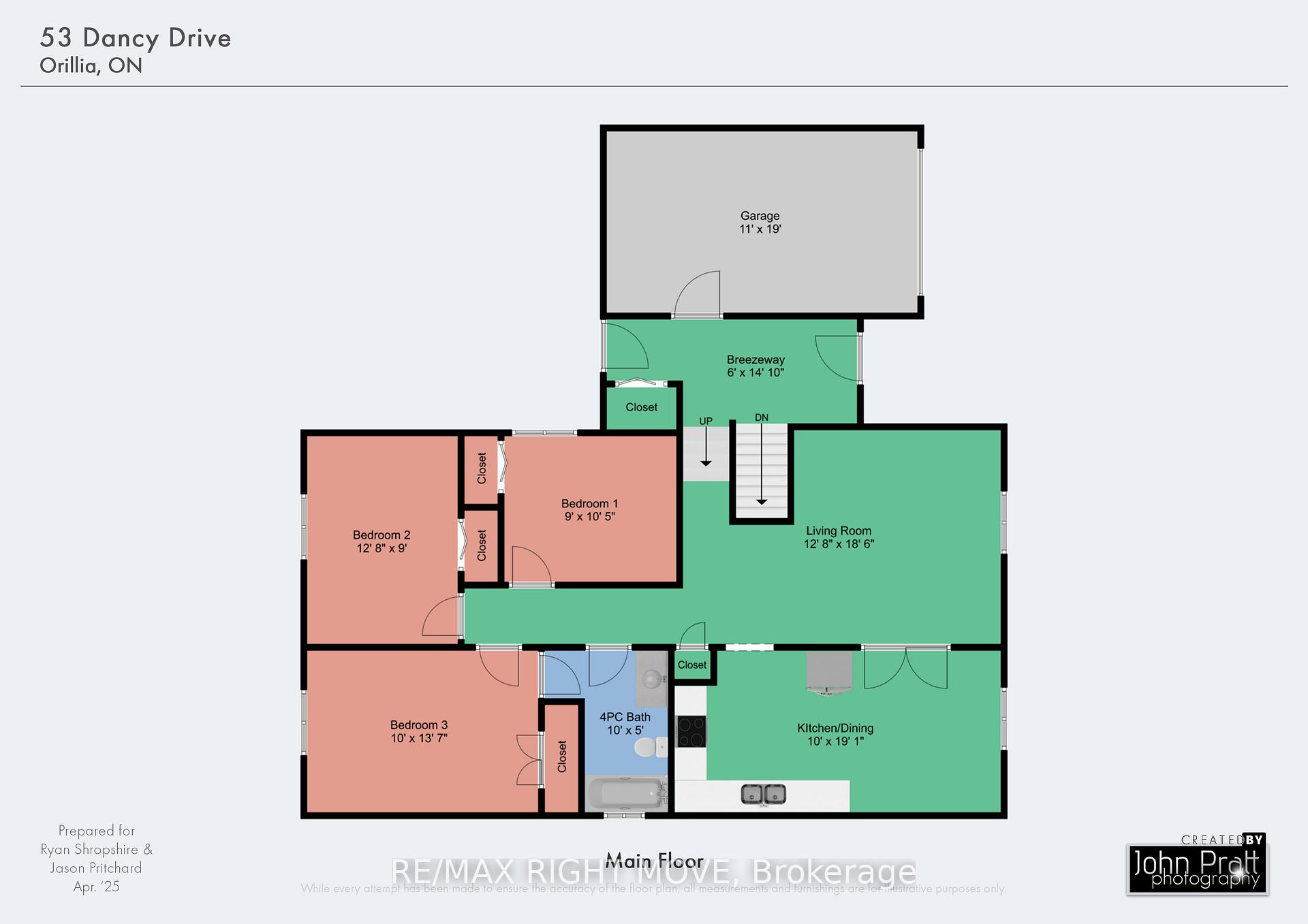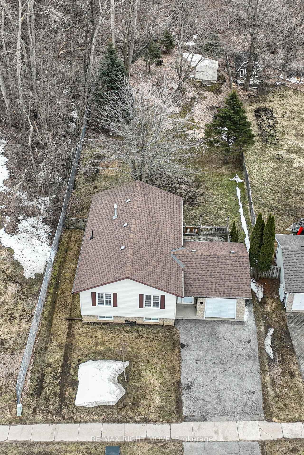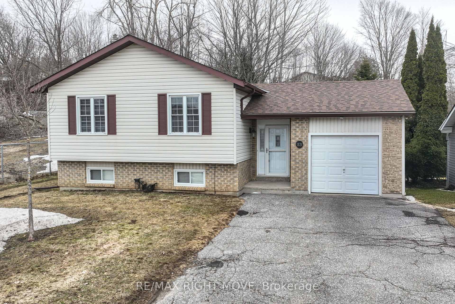$649,000
Available - For Sale
Listing ID: S12080531
53 Dancy Driv , Orillia, L3V 7M2, Simcoe
| Welcome to 53 Dancy Drive in the beautiful city of Orillia, Ontario! This charming and well-maintained home is situated on one of the largest lots on Dancy Drive, offering plenty of outdoor space for the entire family to enjoy. The key features of this home are 3 + 1 Bedrooms, 2 full bathrooms both recently renovated. The attached garage with convenient inside entry is a bonus. The home has been recently painted throughout and also adds the added appeal of an in law suite potential. The main floor is approximately 1100 square feet with a fully finished lower level boasting over 1000 square feet. The location is in close proximity to all amenities, including shopping, schools, parks, water, and easy access to Hwy. 11 - ideal for anyone needing to commute. Whether you're a growing family, downsizing, or looking for income potential, this home checks all the boxes. Don't miss your chance to own a great property in one of Orillia's more desirable neighbourhoods! Call to book your private showing today dont miss out on this opportunity to call 53 Dancy Drive your next move |
| Price | $649,000 |
| Taxes: | $4052.00 |
| Occupancy: | Owner |
| Address: | 53 Dancy Driv , Orillia, L3V 7M2, Simcoe |
| Directions/Cross Streets: | Fitton's road & Dancy Drive |
| Rooms: | 11 |
| Bedrooms: | 4 |
| Bedrooms +: | 0 |
| Family Room: | T |
| Basement: | Full, Finished |
| Level/Floor | Room | Length(ft) | Width(ft) | Descriptions | |
| Room 1 | Main | Living Ro | 12.79 | 18.7 | |
| Room 2 | Main | Kitchen | 10.17 | 19.09 | |
| Room 3 | Main | Bedroom | 8.99 | 10.59 | |
| Room 4 | Main | Bedroom 2 | 12.79 | 8.86 | |
| Room 5 | Main | Bedroom 3 | 10.17 | 13.71 | |
| Room 6 | Main | Bathroom | 10.17 | 4.92 | 4 Pc Bath |
| Room 7 | Main | Other | 6 | 14.1 | |
| Room 8 | Lower | Family Ro | 21.81 | 15.19 | |
| Room 9 | Lower | Bedroom 4 | 11.41 | 11.02 | |
| Room 10 | Lower | Bathroom | 10.17 | 11.91 | 3 Pc Bath |
| Room 11 | Lower | Laundry | 10.17 | 10.59 |
| Washroom Type | No. of Pieces | Level |
| Washroom Type 1 | 4 | |
| Washroom Type 2 | 3 | |
| Washroom Type 3 | 0 | |
| Washroom Type 4 | 0 | |
| Washroom Type 5 | 0 |
| Total Area: | 0.00 |
| Property Type: | Detached |
| Style: | Bungalow-Raised |
| Exterior: | Vinyl Siding, Brick |
| Garage Type: | Attached |
| (Parking/)Drive: | Private Do |
| Drive Parking Spaces: | 4 |
| Park #1 | |
| Parking Type: | Private Do |
| Park #2 | |
| Parking Type: | Private Do |
| Pool: | None |
| Approximatly Square Footage: | 1100-1500 |
| CAC Included: | N |
| Water Included: | N |
| Cabel TV Included: | N |
| Common Elements Included: | N |
| Heat Included: | N |
| Parking Included: | N |
| Condo Tax Included: | N |
| Building Insurance Included: | N |
| Fireplace/Stove: | N |
| Heat Type: | Forced Air |
| Central Air Conditioning: | Central Air |
| Central Vac: | N |
| Laundry Level: | Syste |
| Ensuite Laundry: | F |
| Sewers: | Sewer |
$
%
Years
This calculator is for demonstration purposes only. Always consult a professional
financial advisor before making personal financial decisions.
| Although the information displayed is believed to be accurate, no warranties or representations are made of any kind. |
| RE/MAX RIGHT MOVE |
|
|

Farnaz Masoumi
Broker
Dir:
647-923-4343
Bus:
905-695-7888
Fax:
905-695-0900
| Virtual Tour | Book Showing | Email a Friend |
Jump To:
At a Glance:
| Type: | Freehold - Detached |
| Area: | Simcoe |
| Municipality: | Orillia |
| Neighbourhood: | Orillia |
| Style: | Bungalow-Raised |
| Tax: | $4,052 |
| Beds: | 4 |
| Baths: | 2 |
| Fireplace: | N |
| Pool: | None |
Locatin Map:
Payment Calculator:

