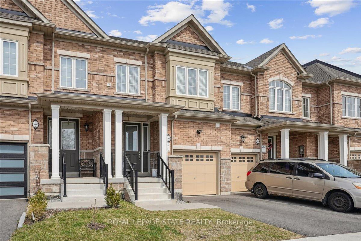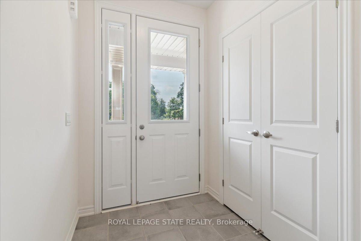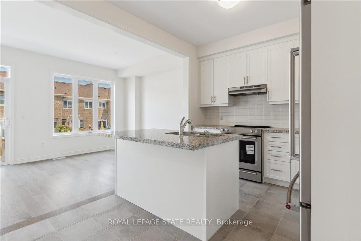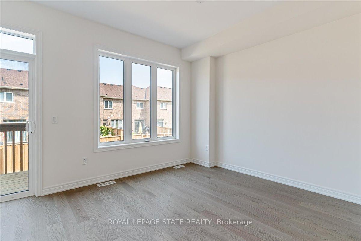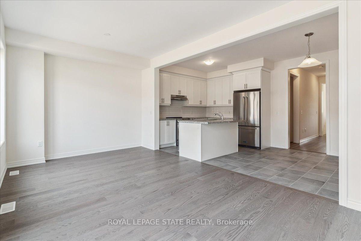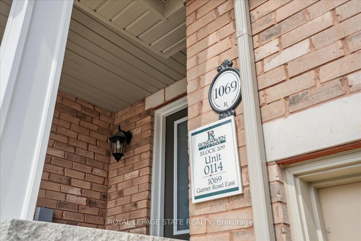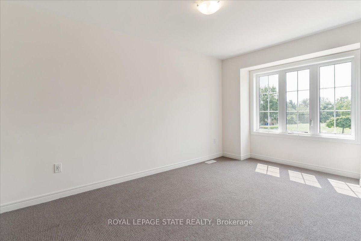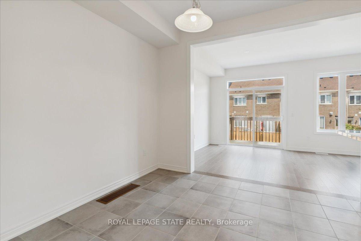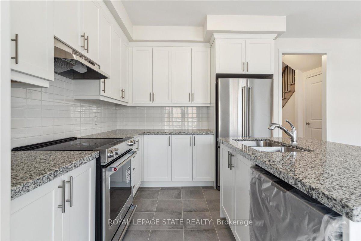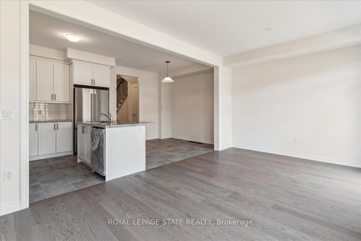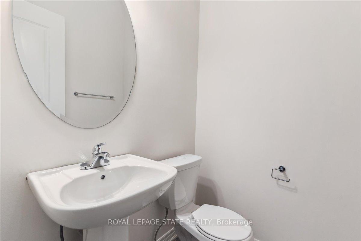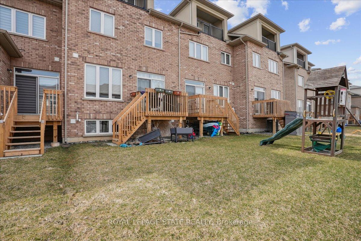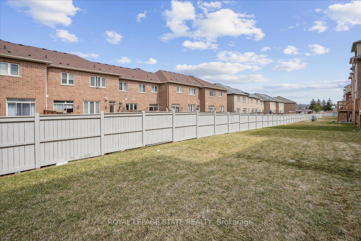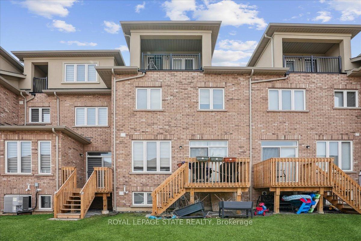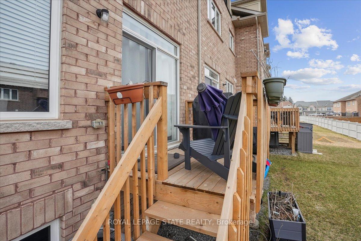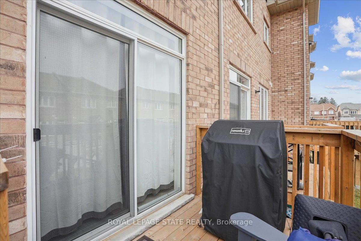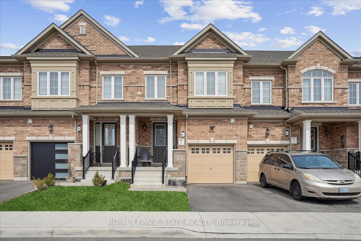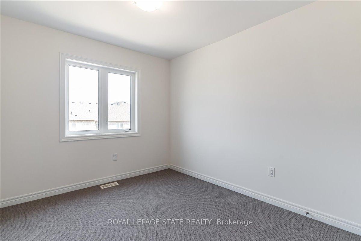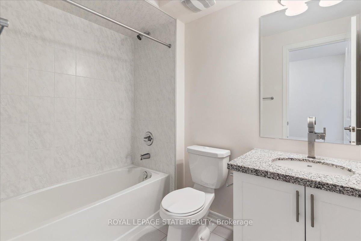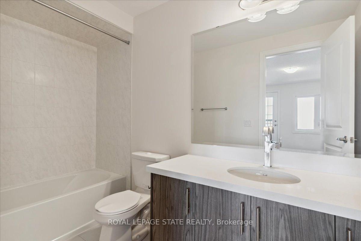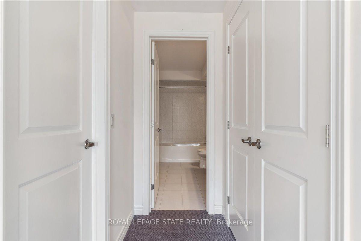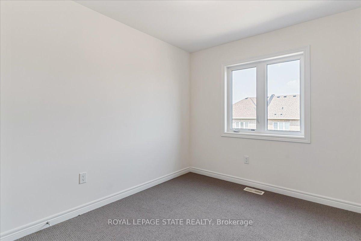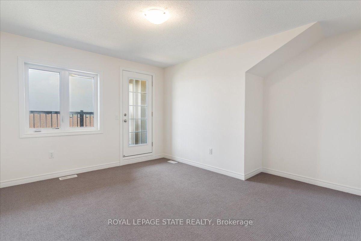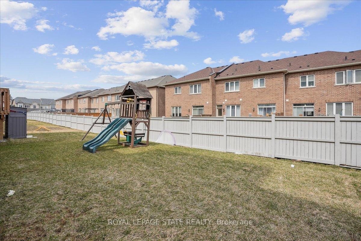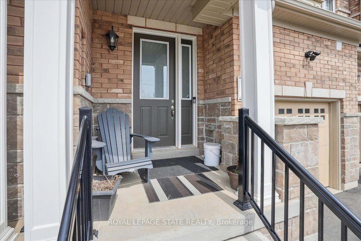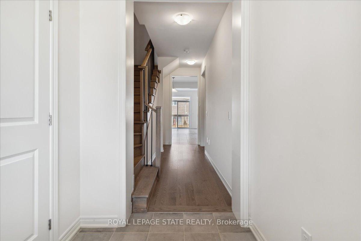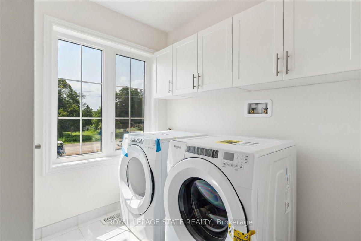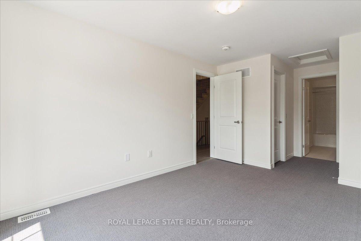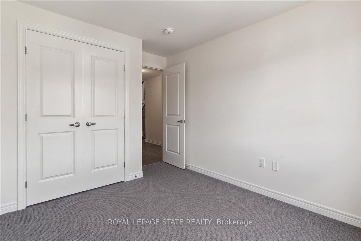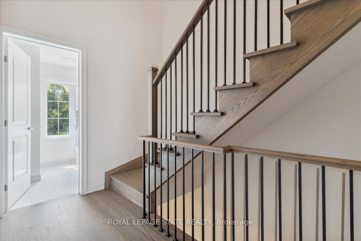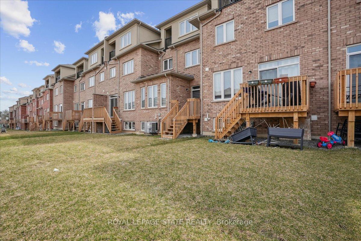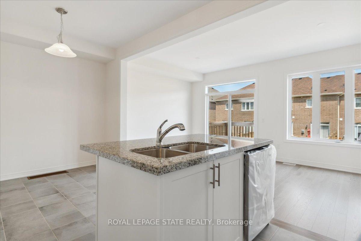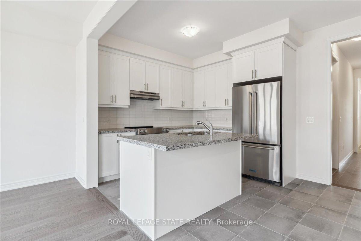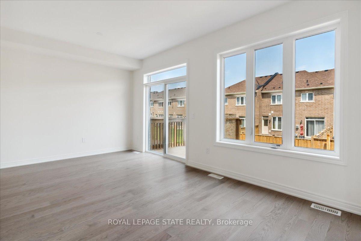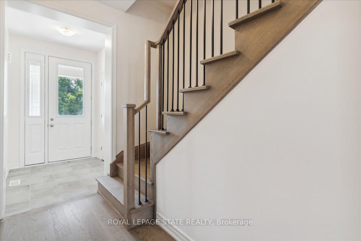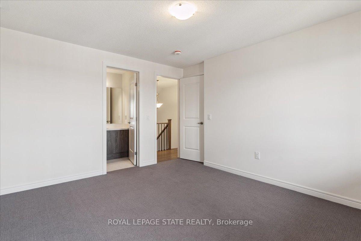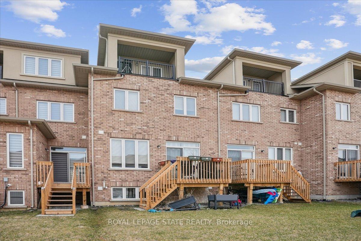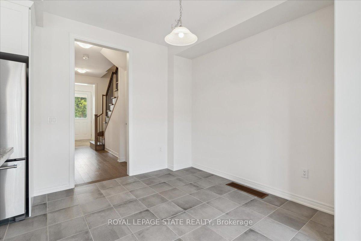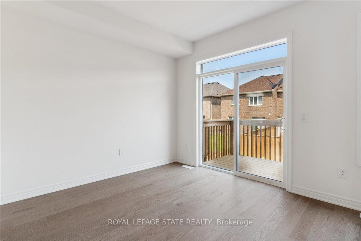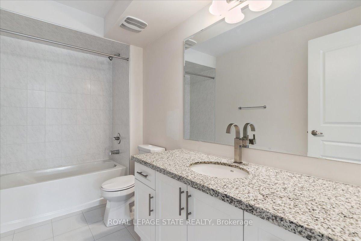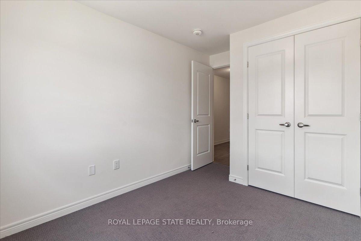$3,500
Available - For Rent
Listing ID: X12085952
1069 Garner Road East , Hamilton, L9G 0G9, Hamilton
| This 2 years young, quality built townhome is completely move in ready!! This home will absolutely wow you, featuring 2000+ sq.ft. above grade, all stainless steel appliances, 4BR (2 of which feature private ensuite bathrooms) and private master suite loft complete with ensuite bathroom and unique covered balcony overlooking rear yard. You are instantly greeted by the spacious foyer with ceramic tile and beautiful hardwood staircase leading to the second floor. The open concept living room & kitchen area are full of natural light and perfect for entertaining! You will not be disappointed with the size of this living room featuring stunning hardwood floors. The eat-in kitchen is beautifully designed with tasteful shaker-style cabinetry featuring subway tile backsplash, island with breakfast bar and granite countertops, double sinks and all stainless steel appliances. The 2nd floor features: laundry room, generous sized optional master bedroom with walk in closet and 4pc ensuite, 2 additional bedrooms and a large 4-piece bathroom with ceramic flooring, and spacious vanity cabinetry. The additional private, oversized master bedroom on the 3rd floor is sure to impress! Featuring another walk in closet and ensuite 4-piece bathroom. This room features access to the top level covered balcony to enjoy the views and overlook your rear yard. Located in one of Ancasters most desirable neighbourhoods, this home offers access to the meadowlands shopping plaza, close to great schools, and parks! |
| Price | $3,500 |
| Taxes: | $0.00 |
| Occupancy: | Tenant |
| Address: | 1069 Garner Road East , Hamilton, L9G 0G9, Hamilton |
| Directions/Cross Streets: | Raymond Rd |
| Rooms: | 11 |
| Bedrooms: | 4 |
| Bedrooms +: | 0 |
| Family Room: | T |
| Basement: | Full, Unfinished |
| Furnished: | Unfu |
| Level/Floor | Room | Length(ft) | Width(ft) | Descriptions | |
| Room 1 | Main | Kitchen | 19.48 | 8.99 | |
| Room 2 | Main | Living Ro | 18.66 | 10.99 | |
| Room 3 | Second | Primary B | 10.17 | 14.01 | |
| Room 4 | Second | Bedroom | 9.32 | 10.5 | |
| Room 5 | Second | Bedroom | 8.99 | 10 | |
| Room 6 | Third | Bedroom | 13.48 | 13.32 |
| Washroom Type | No. of Pieces | Level |
| Washroom Type 1 | 4 | Second |
| Washroom Type 2 | 2 | Main |
| Washroom Type 3 | 4 | Third |
| Washroom Type 4 | 0 | |
| Washroom Type 5 | 0 |
| Total Area: | 0.00 |
| Property Type: | Att/Row/Townhouse |
| Style: | 3-Storey |
| Exterior: | Brick, Stone |
| Garage Type: | Attached |
| (Parking/)Drive: | Private |
| Drive Parking Spaces: | 1 |
| Park #1 | |
| Parking Type: | Private |
| Park #2 | |
| Parking Type: | Private |
| Pool: | None |
| Laundry Access: | In-Suite Laun |
| Approximatly Square Footage: | 2000-2500 |
| Property Features: | Park, Public Transit |
| CAC Included: | Y |
| Water Included: | N |
| Cabel TV Included: | N |
| Common Elements Included: | N |
| Heat Included: | N |
| Parking Included: | Y |
| Condo Tax Included: | N |
| Building Insurance Included: | N |
| Fireplace/Stove: | N |
| Heat Type: | Forced Air |
| Central Air Conditioning: | Central Air |
| Central Vac: | N |
| Laundry Level: | Syste |
| Ensuite Laundry: | F |
| Sewers: | Sewer |
| Although the information displayed is believed to be accurate, no warranties or representations are made of any kind. |
| ROYAL LEPAGE STATE REALTY |
|
|

Farnaz Masoumi
Broker
Dir:
647-923-4343
Bus:
905-695-7888
Fax:
905-695-0900
| Book Showing | Email a Friend |
Jump To:
At a Glance:
| Type: | Freehold - Att/Row/Townhouse |
| Area: | Hamilton |
| Municipality: | Hamilton |
| Neighbourhood: | Meadowlands |
| Style: | 3-Storey |
| Beds: | 4 |
| Baths: | 4 |
| Fireplace: | N |
| Pool: | None |
Locatin Map:

