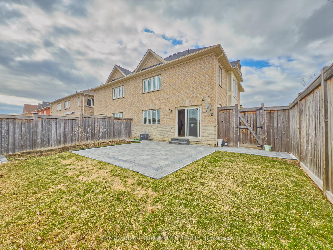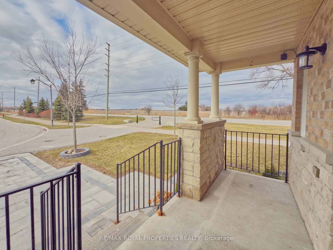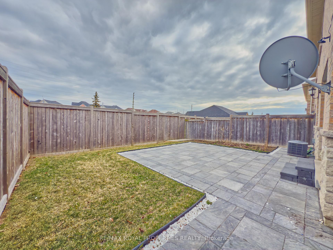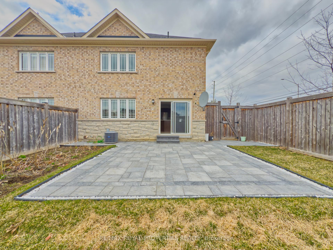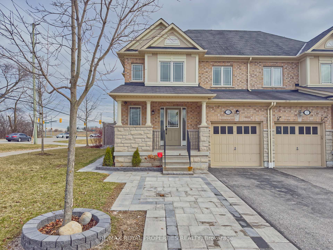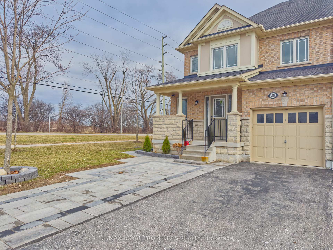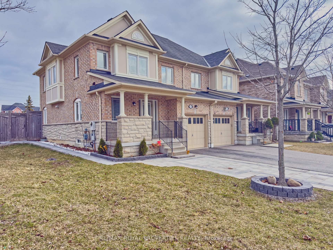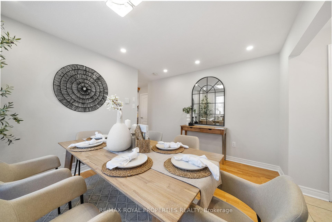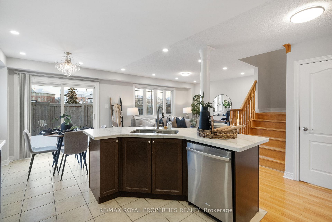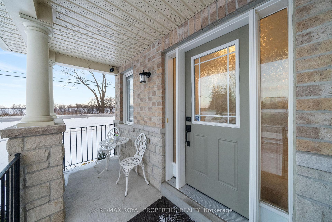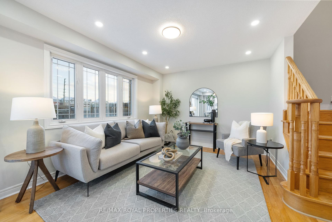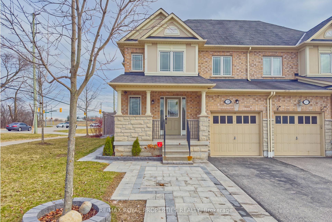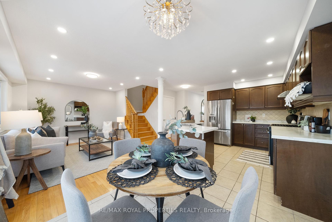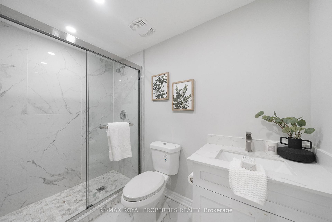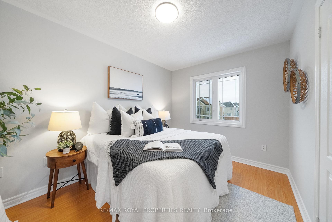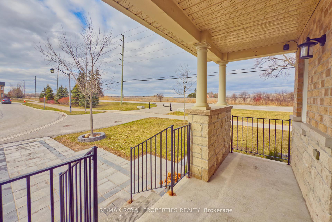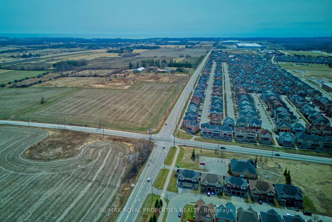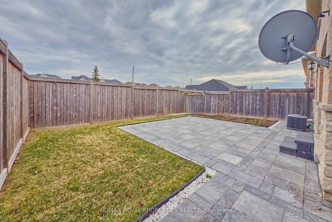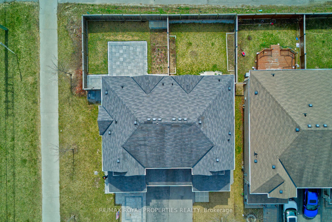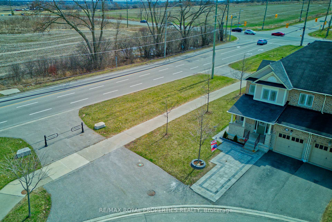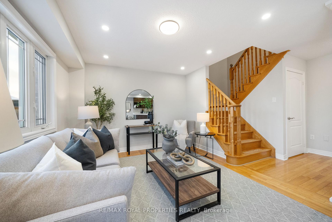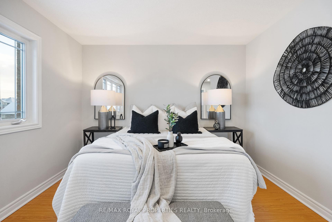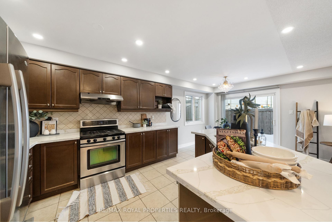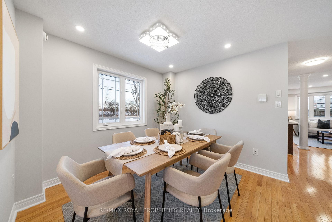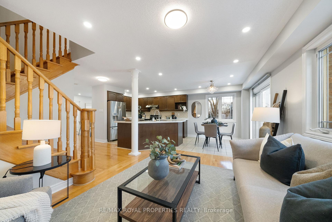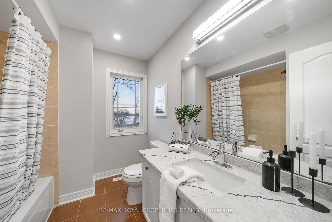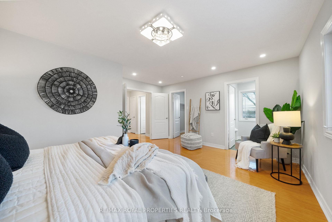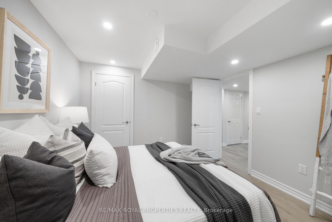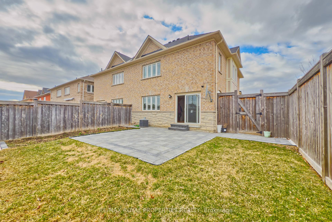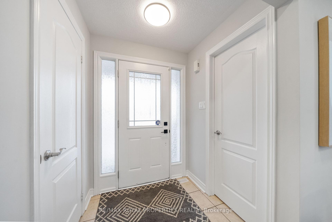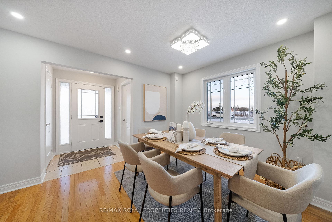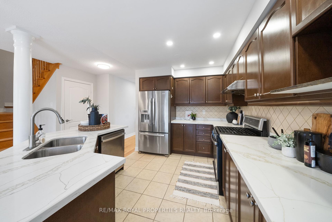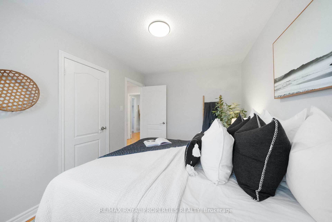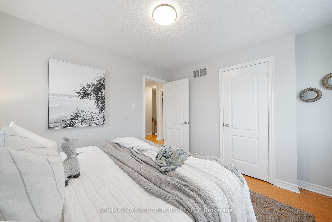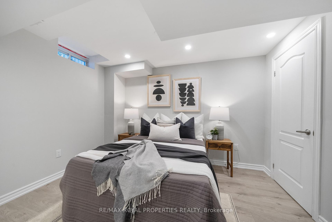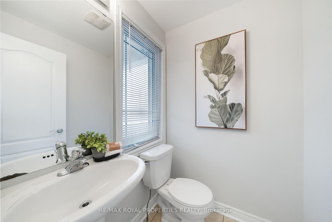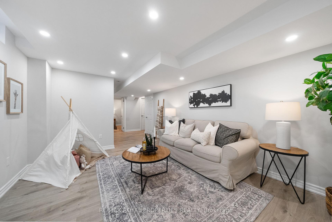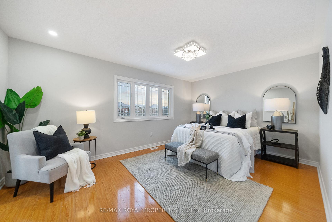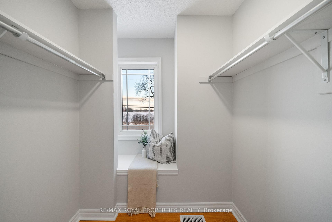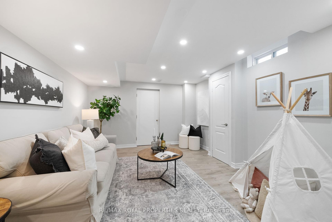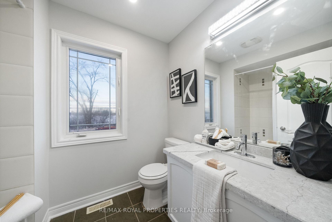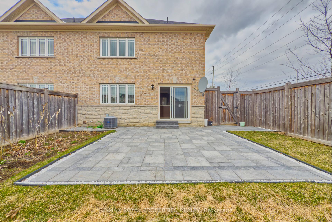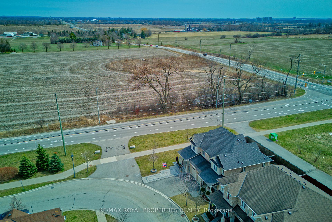$3,100
Available - For Rent
Listing ID: E12081931
59 Whitlock Cres , Ajax, L1Z 2B2, Durham
| Welcome to this beautifully upgraded 3+1 bedroom, 4-washroom semi-detached home in the highly sought-after northeast Ajax community. Nestled on a premium corner lot. This home boasts an elegant stone and brick exterior, adding both curb appeal and lasting durability. Thoughtfully designed with modern finishes, this home is freshly painted and completely carpet-free, offering a stylish and low-maintenance living space that is perfect for families. Step inside to a bright and open-concept main floor featuring pot lights, large windows that flood the space with natural light, and a spacious living and dining area ideal for entertaining. The upgraded kitchen offers ample cabinetry, sleek countertops, and a seamless flow to the backyard, creating the perfect space for hosting family and friends. A convenient powder room on the main floor adds extra comfort. Upstairs, you'll find three generously sized bedrooms on the 2nd floor & One in the Basement, each with large closets and windows for plenty of natural light. The primary bedroom is a luxurious retreat, complete with a private ensuite bath and a spacious closet. The additional two bedrooms share a modern full washroom, making it perfect for a growing family. Adding incredible value to this home is the fully finished basement with in-law suite capacity potential. Designed for comfort and versatility, the basement includes a spacious Media room, bedroom and a full washroom, making it an ideal space for extended family, guests, or even a private home office. This home is perfectly located near top-rated schools, shopping centers, parks, and community amenities on Audley Road. Commuters will love the easy access to Highways 407, 412, and 401, providing seamless connectivity to the GTA and beyond. Don't miss this rare opportunity to own a stylish, move-in-ready home in one of Ajax's most desirable neighborhoods. Book your showing today. |
| Price | $3,100 |
| Taxes: | $0.00 |
| Occupancy: | Vacant |
| Address: | 59 Whitlock Cres , Ajax, L1Z 2B2, Durham |
| Directions/Cross Streets: | Audley & Rossland |
| Rooms: | 7 |
| Rooms +: | 2 |
| Bedrooms: | 3 |
| Bedrooms +: | 1 |
| Family Room: | T |
| Basement: | Finished |
| Furnished: | Unfu |
| Level/Floor | Room | Length(ft) | Width(ft) | Descriptions | |
| Room 1 | Main | Dining Ro | 12.1 | 10 | Hardwood Floor, Pot Lights |
| Room 2 | Main | Family Ro | 14.01 | 10.99 | Hardwood Floor, Pot Lights, Overlooks Backyard |
| Room 3 | Main | Kitchen | 11.61 | 10 | Ceramic Floor, Breakfast Bar, Granite Counters |
| Room 4 | Main | Breakfast | 8.99 | 8.1 | Ceramic Floor, W/O To Yard |
| Room 5 | Second | Primary B | 16.01 | 14.4 | Walk-In Closet(s), 4 Pc Ensuite, Laminate |
| Room 6 | Second | Bedroom 2 | 12.4 | 8.99 | Closet, Window, Laminate |
| Room 7 | Second | Bedroom 3 | 10.89 | 8.99 | Closet, Window, Laminate |
| Room 8 | Second | Bedroom 3 | 10.89 | 8.99 | Closet, Window, Laminate |
| Room 9 | Basement | Bedroom 4 | 10.66 | 11.55 | Laminate, Window |
| Room 10 | Basement | Media Roo | 14.3 | 11.94 | Laminate, Window, 4 Pc Bath |
| Washroom Type | No. of Pieces | Level |
| Washroom Type 1 | 2 | Main |
| Washroom Type 2 | 4 | Second |
| Washroom Type 3 | 4 | Second |
| Washroom Type 4 | 4 | Basement |
| Washroom Type 5 | 0 |
| Total Area: | 0.00 |
| Property Type: | Semi-Detached |
| Style: | 2-Storey |
| Exterior: | Brick, Stone |
| Garage Type: | Built-In |
| (Parking/)Drive: | Private Tr |
| Drive Parking Spaces: | 3 |
| Park #1 | |
| Parking Type: | Private Tr |
| Park #2 | |
| Parking Type: | Private Tr |
| Pool: | None |
| Laundry Access: | In Basement |
| Property Features: | Arts Centre, Clear View |
| CAC Included: | N |
| Water Included: | N |
| Cabel TV Included: | N |
| Common Elements Included: | N |
| Heat Included: | N |
| Parking Included: | N |
| Condo Tax Included: | N |
| Building Insurance Included: | N |
| Fireplace/Stove: | N |
| Heat Type: | Forced Air |
| Central Air Conditioning: | Central Air |
| Central Vac: | N |
| Laundry Level: | Syste |
| Ensuite Laundry: | F |
| Sewers: | Sewer |
| Although the information displayed is believed to be accurate, no warranties or representations are made of any kind. |
| RE/MAX ROYAL PROPERTIES REALTY |
|
|

Farnaz Masoumi
Broker
Dir:
647-923-4343
Bus:
905-695-7888
Fax:
905-695-0900
| Book Showing | Email a Friend |
Jump To:
At a Glance:
| Type: | Freehold - Semi-Detached |
| Area: | Durham |
| Municipality: | Ajax |
| Neighbourhood: | Northeast Ajax |
| Style: | 2-Storey |
| Beds: | 3+1 |
| Baths: | 4 |
| Fireplace: | N |
| Pool: | None |
Locatin Map:

