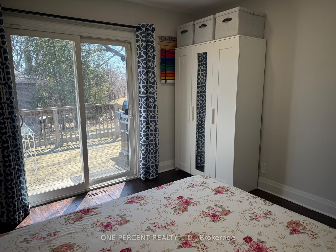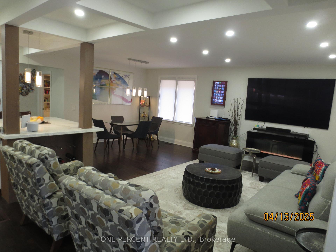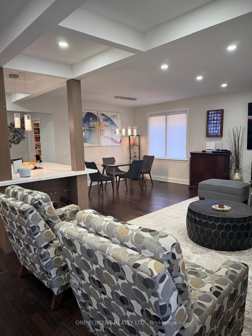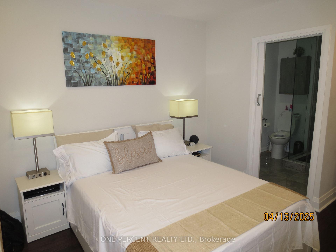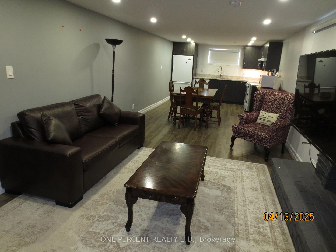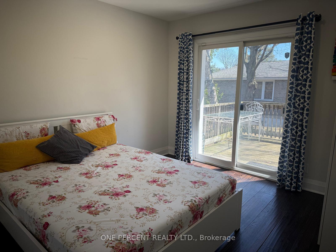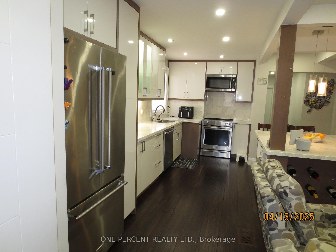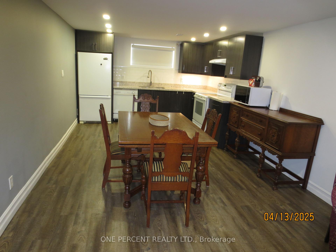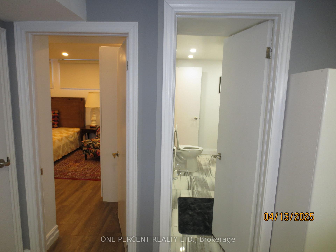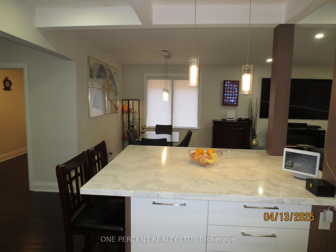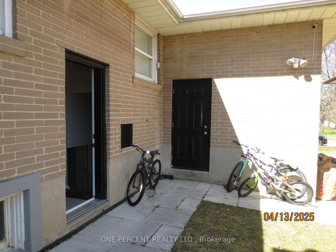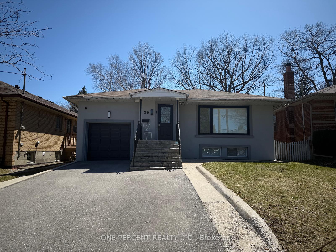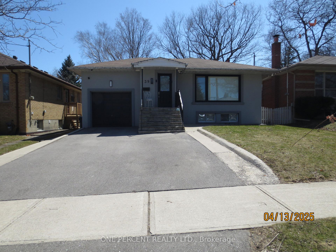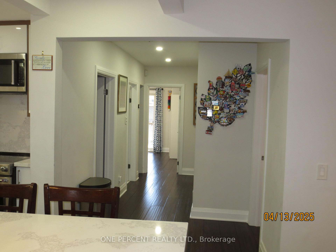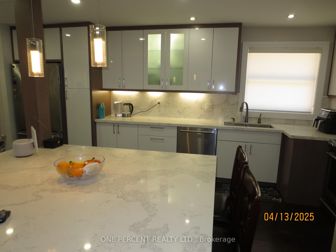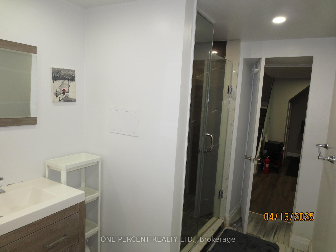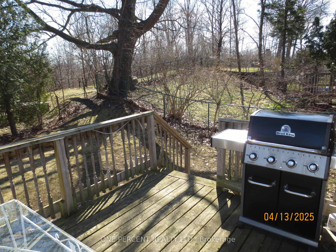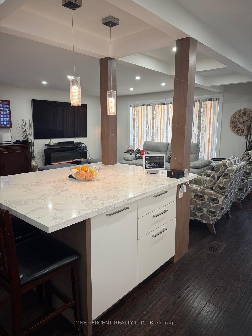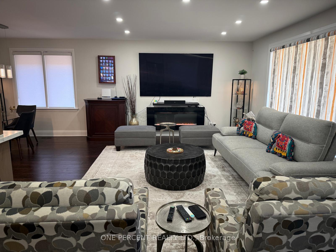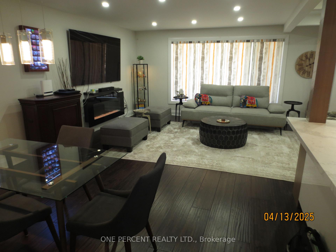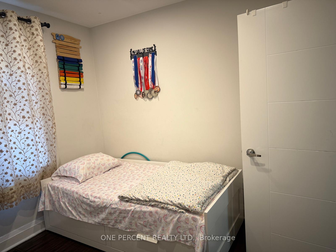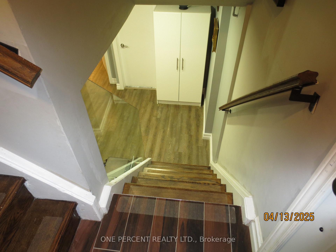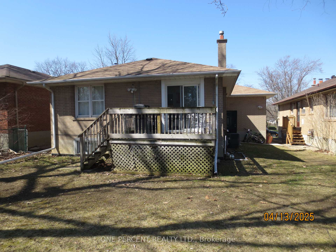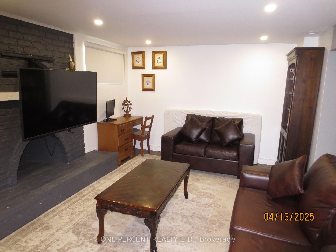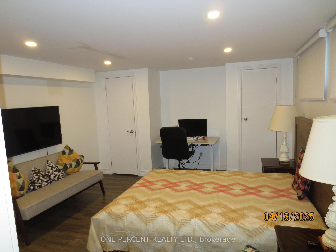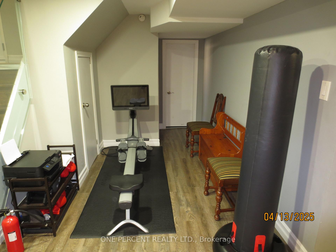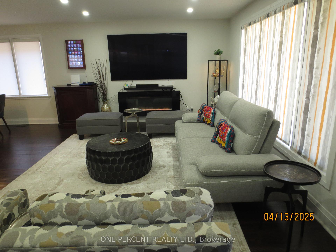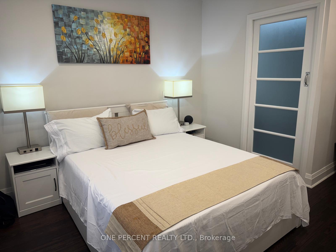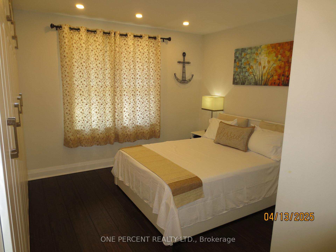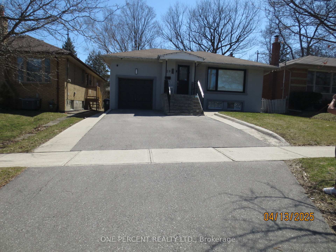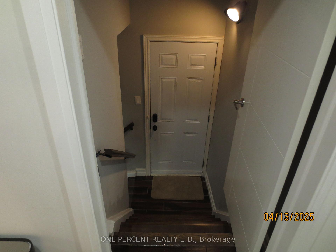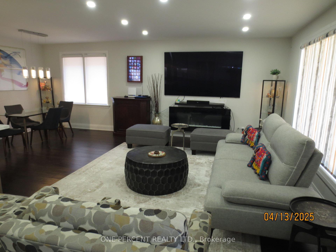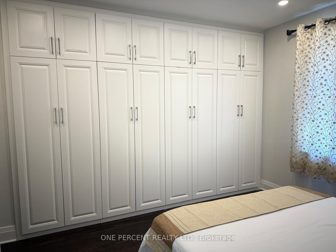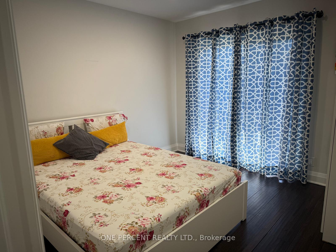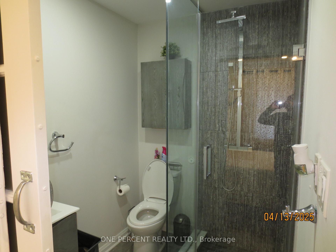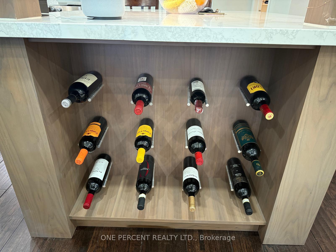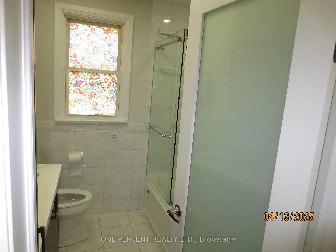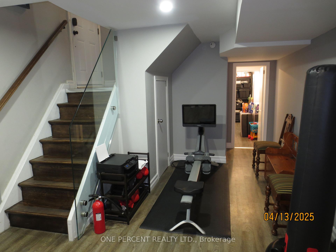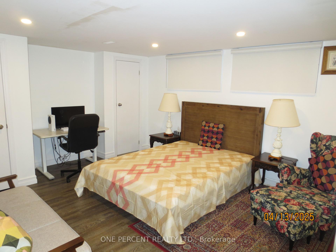$1,674,000
Available - For Sale
Listing ID: W12083273
39 Decarie Circ , Toronto, M9B 3J1, Toronto
| : Bright sun & Positive energy filled bungalow- your home in Etobicoke, move in ready. Main Floor features Open Concept with modern kitchen cabinets, stainless steel appl & massive island. Entertainers paradise ! 3 good sized bedrooms! Master with Built In Closets & Ensuite Bath! Basement with separate entrance includes kitchen, bath & a bedroom. 2- Laundries. Extra Rough-In in bsmt for 4th Bath. Minutes to 401 & 427. Walking distance to upcoming LRT. Fully surrounded by mature trees & quiet neighborhood. |
| Price | $1,674,000 |
| Taxes: | $5243.00 |
| Assessment Year: | 2024 |
| Occupancy: | Owner |
| Address: | 39 Decarie Circ , Toronto, M9B 3J1, Toronto |
| Acreage: | < .50 |
| Directions/Cross Streets: | Martin Grove / Eglinton |
| Rooms: | 6 |
| Rooms +: | 2 |
| Bedrooms: | 3 |
| Bedrooms +: | 1 |
| Family Room: | F |
| Basement: | Finished, Separate Ent |
| Level/Floor | Room | Length(ft) | Width(ft) | Descriptions | |
| Room 1 | Ground | Kitchen | 18.37 | 10.92 | Hardwood Floor, Centre Island, Stainless Steel Appl |
| Room 2 | Ground | Dining Ro | 21.81 | 12.92 | Combined w/Dining, Hardwood Floor, Above Grade Window |
| Room 3 | Ground | Living Ro | 21.81 | 12.92 | Combined w/Dining, Open Concept |
| Room 4 | Ground | Primary B | 15.09 | 10.66 | 3 Pc Ensuite, Hardwood Floor, Large Window |
| Room 5 | Ground | Bedroom 2 | 9.84 | 8.36 | Hardwood Floor, Large Closet, Casement Windows |
| Room 6 | Ground | Bedroom 3 | 11.22 | 10.69 | Hardwood Floor, Closet, W/O To Yard |
| Room 7 | Basement | Recreatio | 33.52 | 12.99 | Combined w/Kitchen, Vinyl Floor, Fireplace |
| Room 8 | Basement | Bedroom 4 | 17.06 | 13.58 | 3 Pc Ensuite, Vinyl Floor, Large Window |
| Room 9 | Basement | Laundry | 12.33 | 7.15 | Separate Room |
| Room 10 | Main | Laundry | 7.22 | 6.89 | Separate Room |
| Washroom Type | No. of Pieces | Level |
| Washroom Type 1 | 4 | Main |
| Washroom Type 2 | 3 | Main |
| Washroom Type 3 | 3 | Basement |
| Washroom Type 4 | 0 | |
| Washroom Type 5 | 0 |
| Total Area: | 0.00 |
| Approximatly Age: | 51-99 |
| Property Type: | Detached |
| Style: | Bungalow |
| Exterior: | Brick, Stucco (Plaster) |
| Garage Type: | Attached |
| Drive Parking Spaces: | 3 |
| Pool: | None |
| Approximatly Age: | 51-99 |
| Approximatly Square Footage: | 1100-1500 |
| Property Features: | Public Trans, School |
| CAC Included: | N |
| Water Included: | N |
| Cabel TV Included: | N |
| Common Elements Included: | N |
| Heat Included: | N |
| Parking Included: | N |
| Condo Tax Included: | N |
| Building Insurance Included: | N |
| Fireplace/Stove: | N |
| Heat Type: | Forced Air |
| Central Air Conditioning: | Central Air |
| Central Vac: | N |
| Laundry Level: | Syste |
| Ensuite Laundry: | F |
| Elevator Lift: | False |
| Sewers: | Sewer |
| Utilities-Cable: | Y |
| Utilities-Hydro: | Y |
$
%
Years
This calculator is for demonstration purposes only. Always consult a professional
financial advisor before making personal financial decisions.
| Although the information displayed is believed to be accurate, no warranties or representations are made of any kind. |
| ONE PERCENT REALTY LTD. |
|
|

Farnaz Masoumi
Broker
Dir:
647-923-4343
Bus:
905-695-7888
Fax:
905-695-0900
| Book Showing | Email a Friend |
Jump To:
At a Glance:
| Type: | Freehold - Detached |
| Area: | Toronto |
| Municipality: | Toronto W08 |
| Neighbourhood: | Eringate-Centennial-West Deane |
| Style: | Bungalow |
| Approximate Age: | 51-99 |
| Tax: | $5,243 |
| Beds: | 3+1 |
| Baths: | 3 |
| Fireplace: | N |
| Pool: | None |
Locatin Map:
Payment Calculator:

