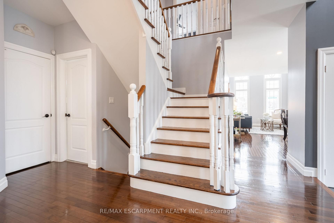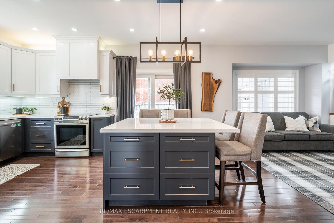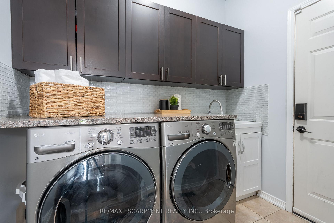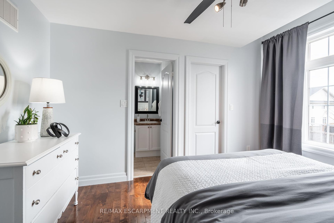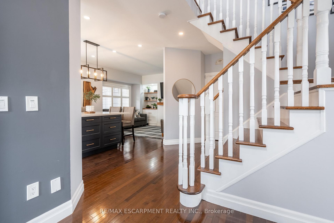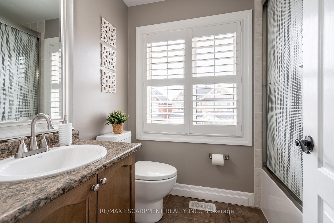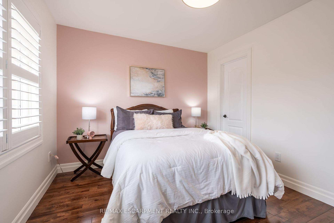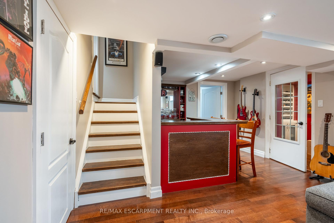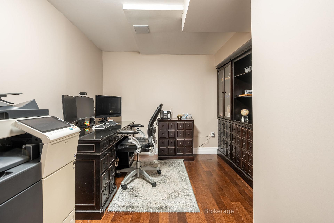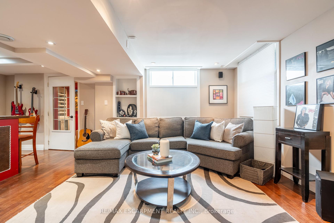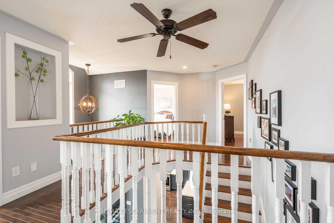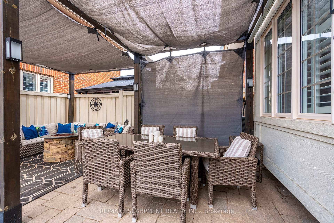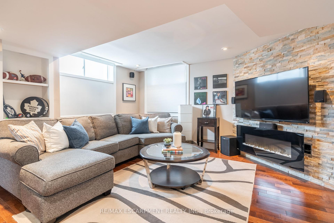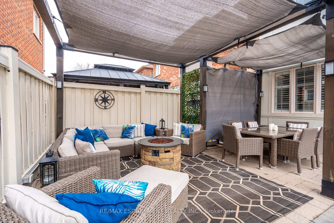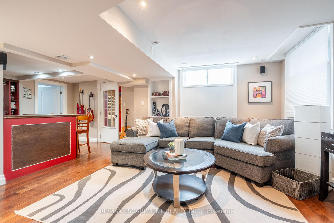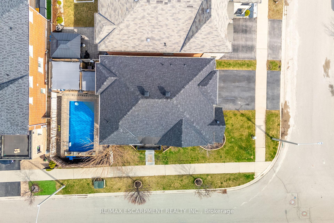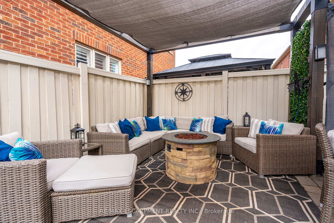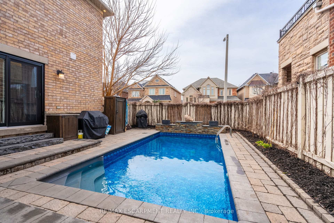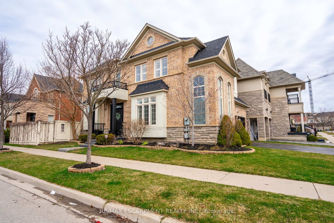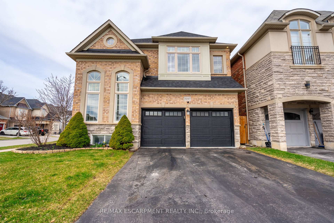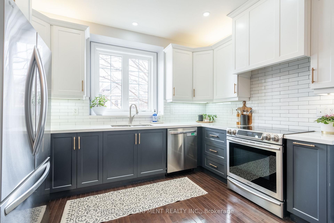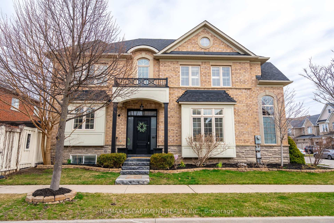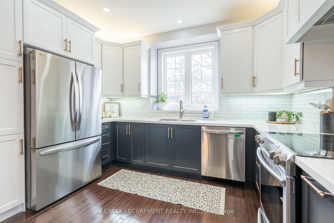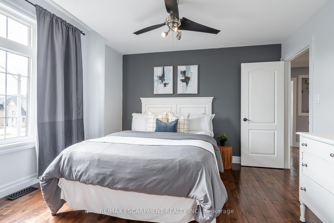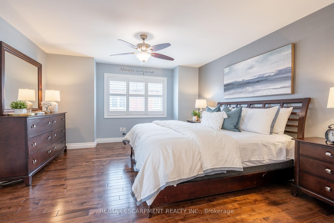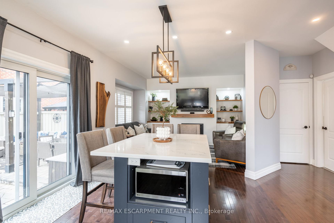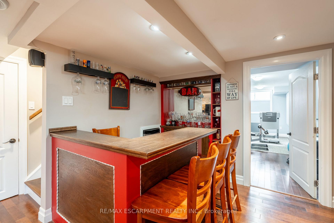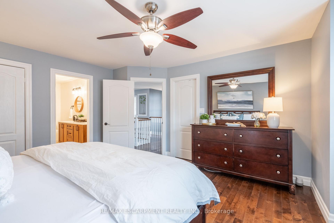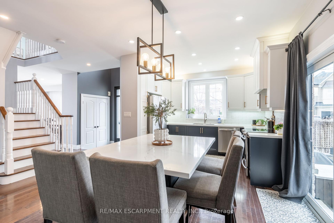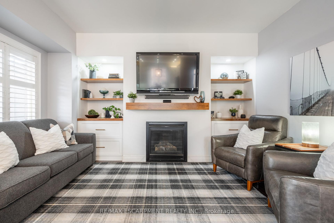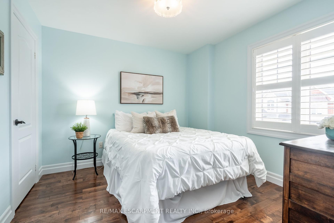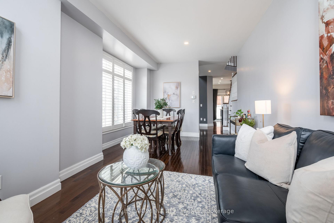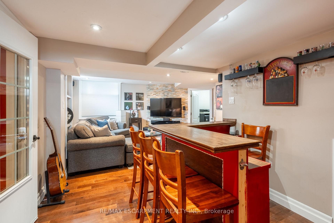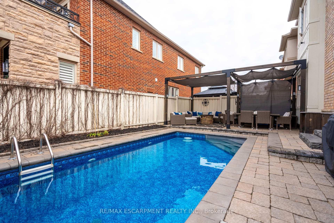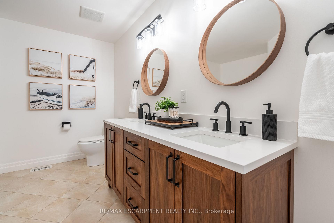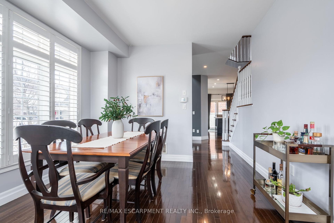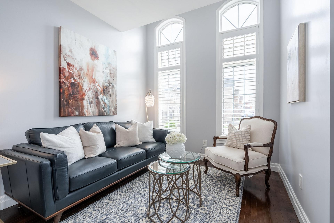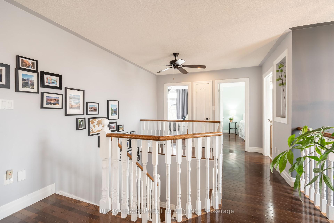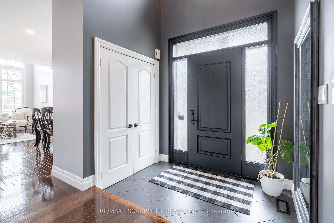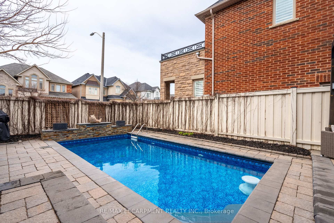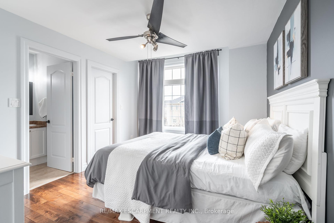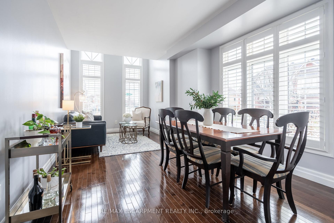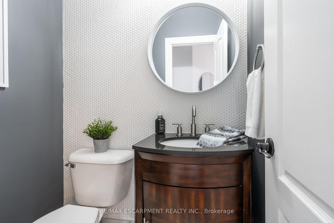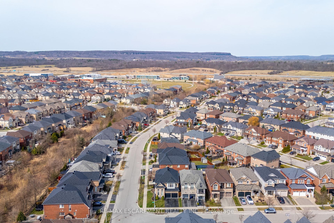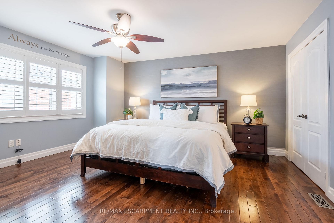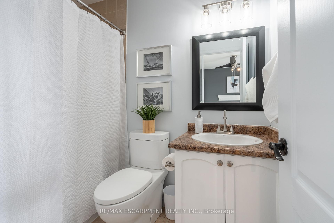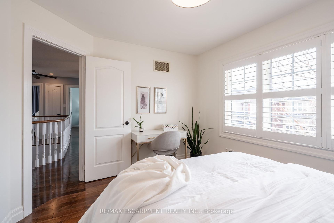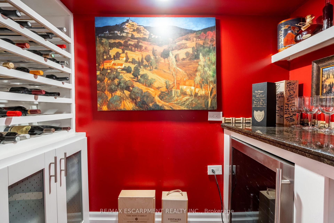$1,555,000
Available - For Sale
Listing ID: W12086193
3247 Sealey Cres , Burlington, L7M 0J6, Halton
| Located in the heart of Alton Village, this 4+1 bedroom, 3.5 bath home offers space, function, and a private backyard oasis - complete with a saltwater pool, waterfall feature, and hardscaped patio. Landscaped front and back with an irrigation system, it's perfect for summer entertaining and easy upkeep. Inside, the main floor features warm hardwood throughout and offers a formal living and dining room, a beautifully appointed kitchen, and a cozy family room with fireplace. Upstairs, you'll find four bedrooms, including a large primary with spa-like updated ensuite, a main bath, and a rare second bedroom with its own private ensuite - ideal for guests or older kids. The finished basement offers a rec room, gym, wine room, bar, and home office - flexible space for your family's needs. Set in a family-friendly neighbourhood close to top schools, parks, shopping, and commuter routes - this home has the layout and location you've been waiting for. |
| Price | $1,555,000 |
| Taxes: | $6482.16 |
| Occupancy: | Owner |
| Address: | 3247 Sealey Cres , Burlington, L7M 0J6, Halton |
| Directions/Cross Streets: | Sharp Rd |
| Rooms: | 8 |
| Bedrooms: | 4 |
| Bedrooms +: | 1 |
| Family Room: | T |
| Basement: | Full, Finished |
| Level/Floor | Room | Length(ft) | Width(ft) | Descriptions | |
| Room 1 | Main | Kitchen | 8.33 | 12.17 | |
| Room 2 | Main | Breakfast | 10.99 | 12.5 | |
| Room 3 | Main | Family Ro | 10.5 | 14.5 | |
| Room 4 | Main | Living Ro | 10.17 | 10.33 | |
| Room 5 | Main | Dining Ro | 11.51 | 9.68 | |
| Room 6 | Main | Laundry | 8.07 | 8 | |
| Room 7 | Second | Primary B | 13.84 | 15.58 | |
| Room 8 | Second | Bathroom | 11.32 | 12.07 | 5 Pc Ensuite |
| Room 9 | Second | Bedroom | 10.17 | 12.17 | |
| Room 10 | Second | Bedroom | 10.17 | 11.58 | |
| Room 11 | Second | Bedroom | 10.43 | 12.76 | |
| Room 12 | Second | Bathroom | 4 Pc Ensuite | ||
| Room 13 | Second | Bathroom | 4 Pc Bath | ||
| Room 14 | Basement | Recreatio | 16.92 | 22.83 | |
| Room 15 | Basement | Office | 14.01 | 9.81 |
| Washroom Type | No. of Pieces | Level |
| Washroom Type 1 | 2 | Main |
| Washroom Type 2 | 5 | Second |
| Washroom Type 3 | 4 | Second |
| Washroom Type 4 | 0 | |
| Washroom Type 5 | 0 |
| Total Area: | 0.00 |
| Approximatly Age: | 16-30 |
| Property Type: | Detached |
| Style: | 2-Storey |
| Exterior: | Brick |
| Garage Type: | Attached |
| (Parking/)Drive: | Private Do |
| Drive Parking Spaces: | 2 |
| Park #1 | |
| Parking Type: | Private Do |
| Park #2 | |
| Parking Type: | Private Do |
| Pool: | Inground |
| Approximatly Age: | 16-30 |
| Approximatly Square Footage: | 2000-2500 |
| Property Features: | Fenced Yard, Library |
| CAC Included: | N |
| Water Included: | N |
| Cabel TV Included: | N |
| Common Elements Included: | N |
| Heat Included: | N |
| Parking Included: | N |
| Condo Tax Included: | N |
| Building Insurance Included: | N |
| Fireplace/Stove: | Y |
| Heat Type: | Forced Air |
| Central Air Conditioning: | Central Air |
| Central Vac: | N |
| Laundry Level: | Syste |
| Ensuite Laundry: | F |
| Elevator Lift: | False |
| Sewers: | Sewer |
$
%
Years
This calculator is for demonstration purposes only. Always consult a professional
financial advisor before making personal financial decisions.
| Although the information displayed is believed to be accurate, no warranties or representations are made of any kind. |
| RE/MAX ESCARPMENT REALTY INC. |
|
|

Farnaz Masoumi
Broker
Dir:
647-923-4343
Bus:
905-695-7888
Fax:
905-695-0900
| Virtual Tour | Book Showing | Email a Friend |
Jump To:
At a Glance:
| Type: | Freehold - Detached |
| Area: | Halton |
| Municipality: | Burlington |
| Neighbourhood: | Alton |
| Style: | 2-Storey |
| Approximate Age: | 16-30 |
| Tax: | $6,482.16 |
| Beds: | 4+1 |
| Baths: | 4 |
| Fireplace: | Y |
| Pool: | Inground |
Locatin Map:
Payment Calculator:

