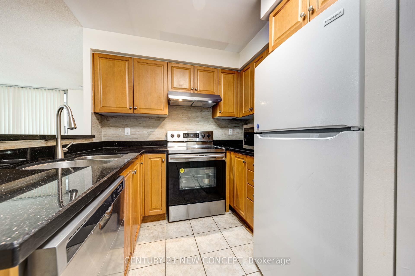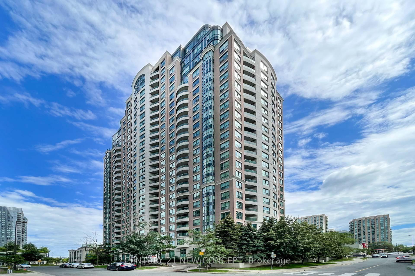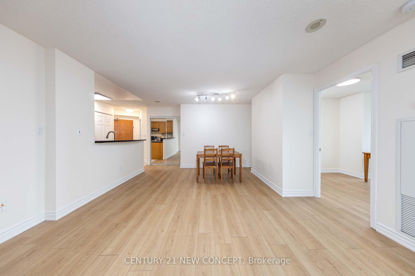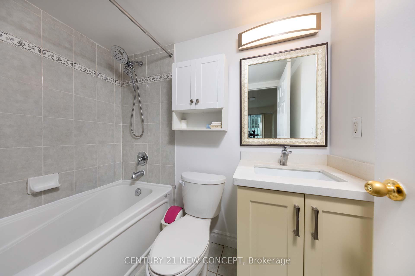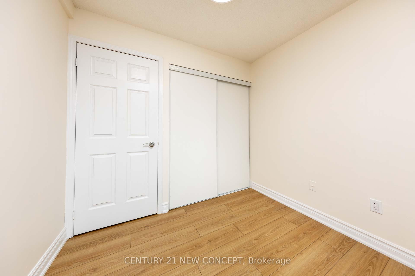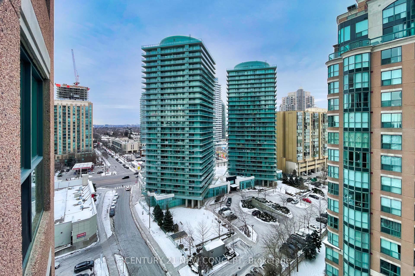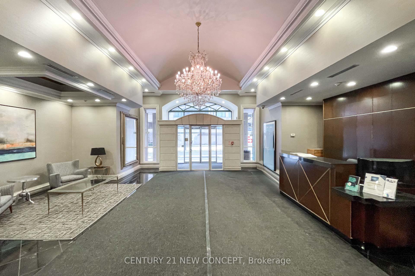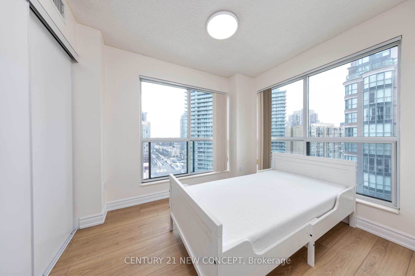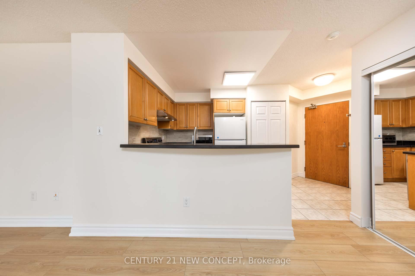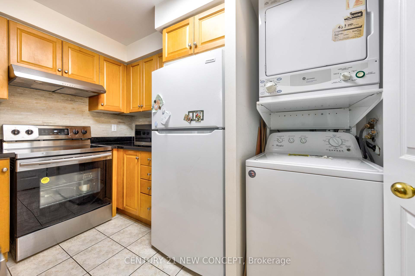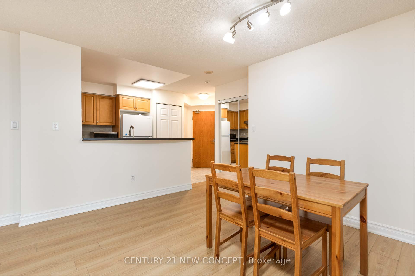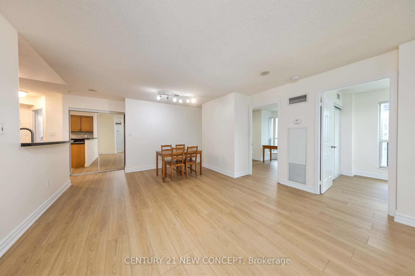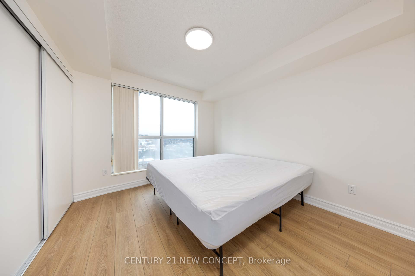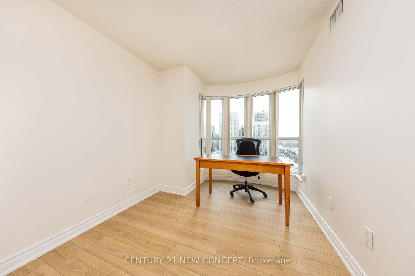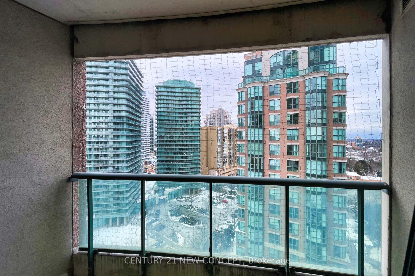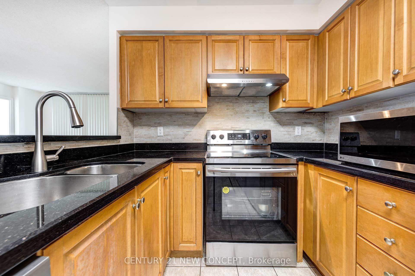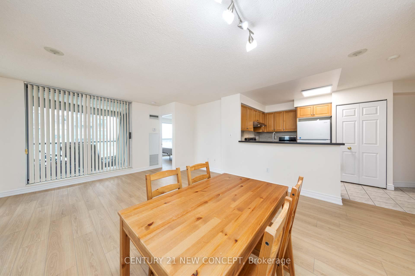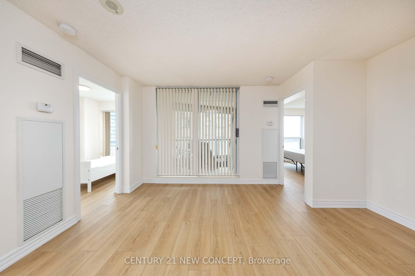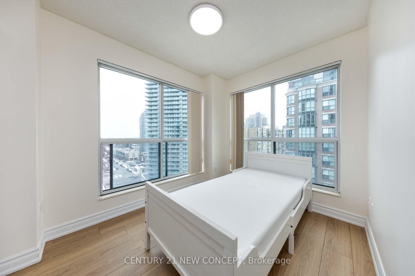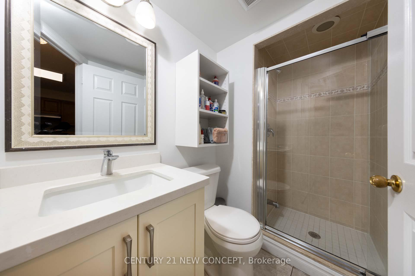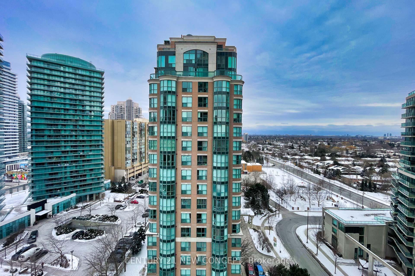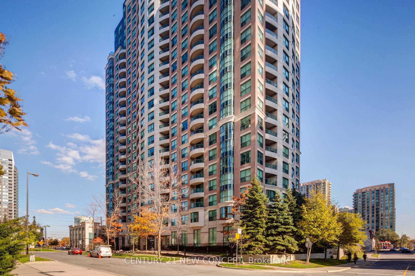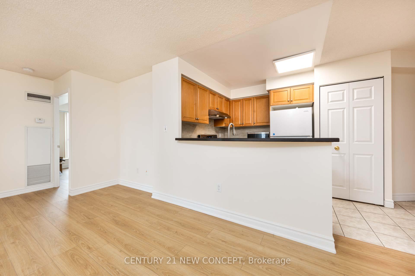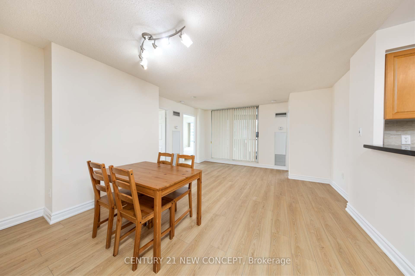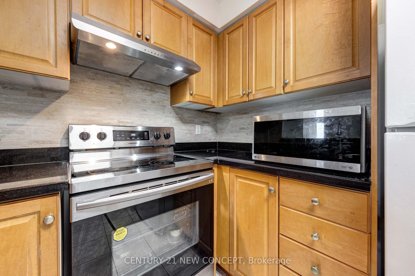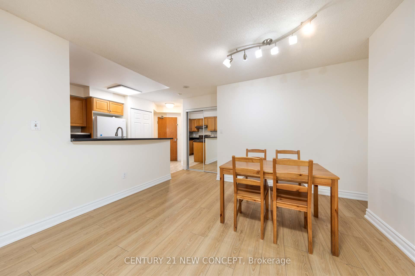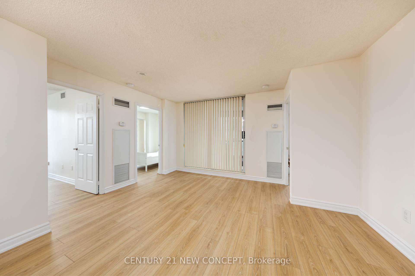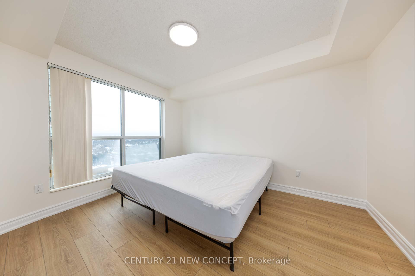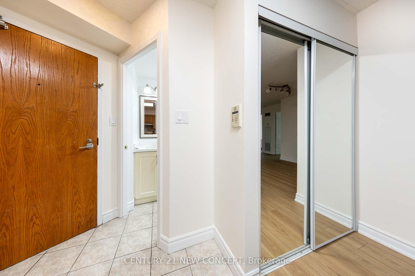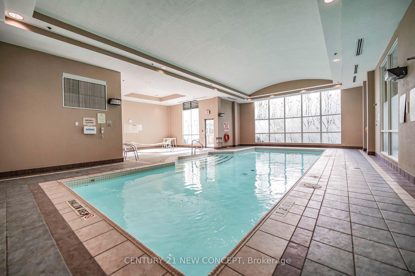$768,000
Available - For Sale
Listing ID: C12026912
7 Lorraine Driv , Toronto, M2N 7H2, Toronto
| This spacious 3 bedrooms 2 bathrooms condo apartment is everything you're looking for! The open concept layout seamlessly integrates the kitchen with the living/dining room, making it perfect to entertain friends and family. As you gaze out of the primary bedroom window and balcony, your eyes are treated to a beautiful treed landscape where a natural spectacle unfolds with each passing season. Situated in a prime location (steps away to Finch Subway Station, 24h Shoppers, restaurants, shopping, and much more), The Sonata offers everything you need - concierge, exercise room, billiards room, indoor pool, party room and bike racks. While this apartment is conveniently located within walking distance of everything you need, The laminate waw recently installed, and the paint is fresh. |
| Price | $768,000 |
| Taxes: | $2739.55 |
| Assessment Year: | 2024 |
| Occupancy: | Owner |
| Address: | 7 Lorraine Driv , Toronto, M2N 7H2, Toronto |
| Postal Code: | M2N 7H2 |
| Province/State: | Toronto |
| Directions/Cross Streets: | Yonge & Finch |
| Level/Floor | Room | Length(ft) | Width(ft) | Descriptions | |
| Room 1 | Flat | Living Ro | 18.17 | 14.33 | Combined w/Dining, Open Concept, Laminate |
| Room 2 | Flat | Dining Ro | 18.17 | 14.33 | Combined w/Living, W/O To Balcony, Laminate |
| Room 3 | Flat | Kitchen | 8.2 | 7.12 | Ceramic Floor, Granite Counters, LED Lighting |
| Room 4 | Flat | Primary B | 10.5 | 12.63 | 4 Pc Ensuite, Closet, South View |
| Room 5 | Flat | Bedroom 2 | 11.28 | 8.53 | Closet, Large Window, Laminate |
| Room 6 | Flat | Bedroom 3 | 9.97 | 7.97 | Closet, SE View, Laminate |
| Washroom Type | No. of Pieces | Level |
| Washroom Type 1 | 4 | Flat |
| Washroom Type 2 | 3 | Flat |
| Washroom Type 3 | 0 | |
| Washroom Type 4 | 0 | |
| Washroom Type 5 | 0 |
| Total Area: | 0.00 |
| Approximatly Age: | 16-30 |
| Sprinklers: | Carb |
| Washrooms: | 2 |
| Heat Type: | Forced Air |
| Central Air Conditioning: | Central Air |
$
%
Years
This calculator is for demonstration purposes only. Always consult a professional
financial advisor before making personal financial decisions.
| Although the information displayed is believed to be accurate, no warranties or representations are made of any kind. |
| CENTURY 21 NEW CONCEPT |
|
|

Farnaz Masoumi
Broker
Dir:
647-923-4343
Bus:
905-695-7888
Fax:
905-695-0900
| Virtual Tour | Book Showing | Email a Friend |
Jump To:
At a Glance:
| Type: | Com - Condo Apartment |
| Area: | Toronto |
| Municipality: | Toronto C07 |
| Neighbourhood: | Willowdale West |
| Style: | Apartment |
| Approximate Age: | 16-30 |
| Tax: | $2,739.55 |
| Maintenance Fee: | $721.96 |
| Beds: | 3 |
| Baths: | 2 |
| Fireplace: | N |
Locatin Map:
Payment Calculator:

