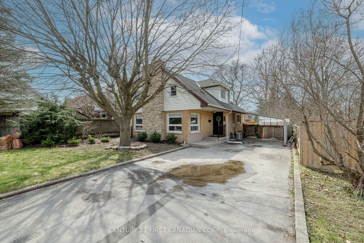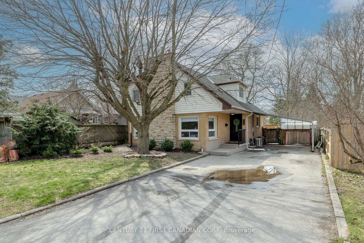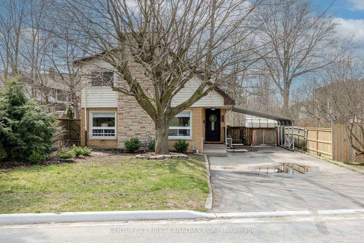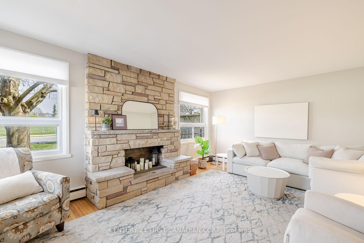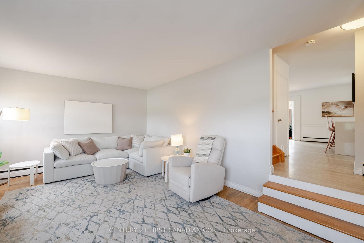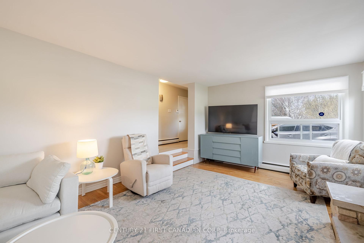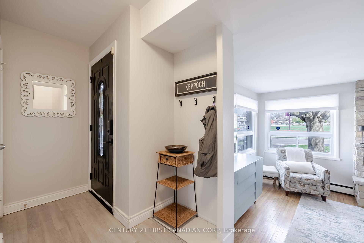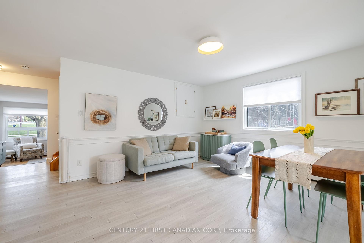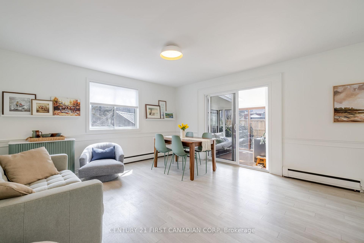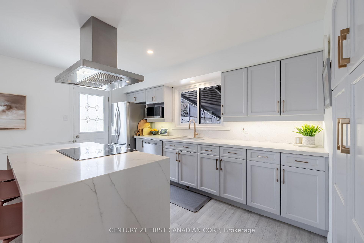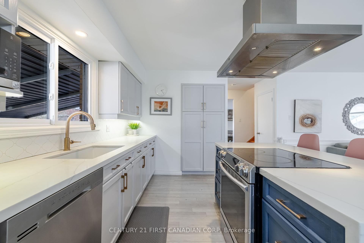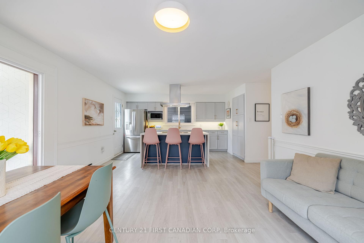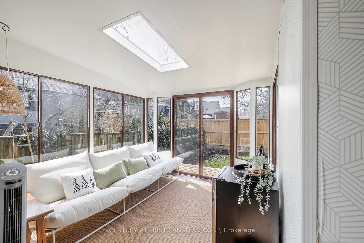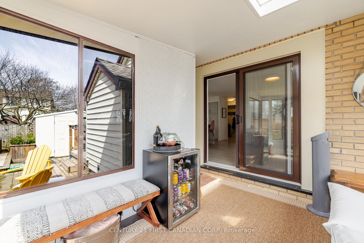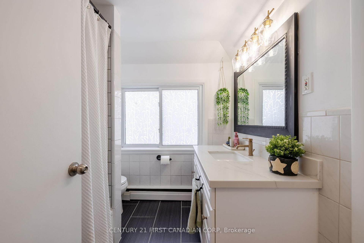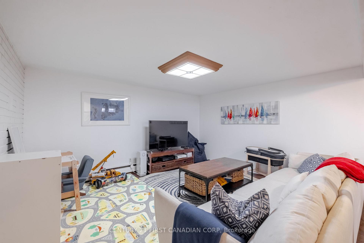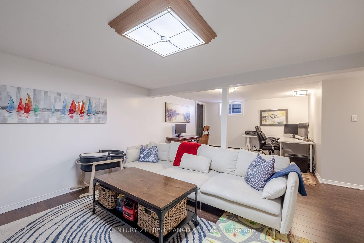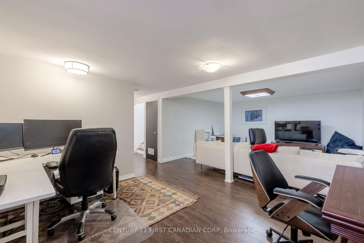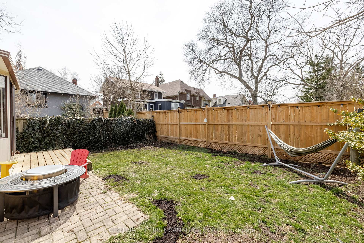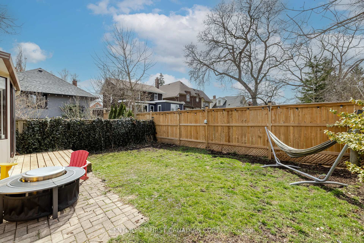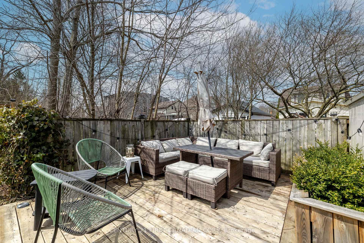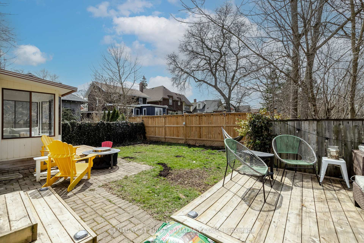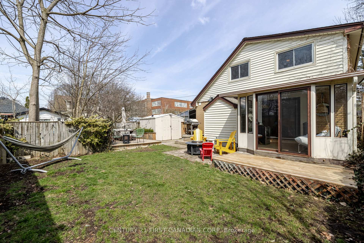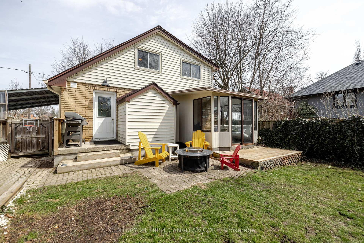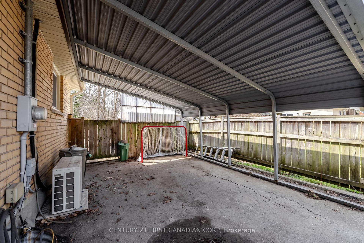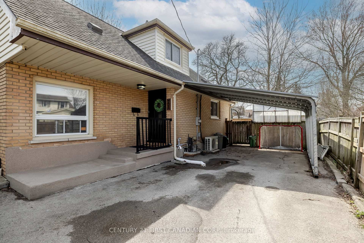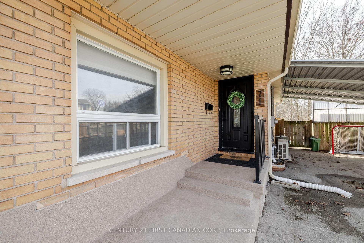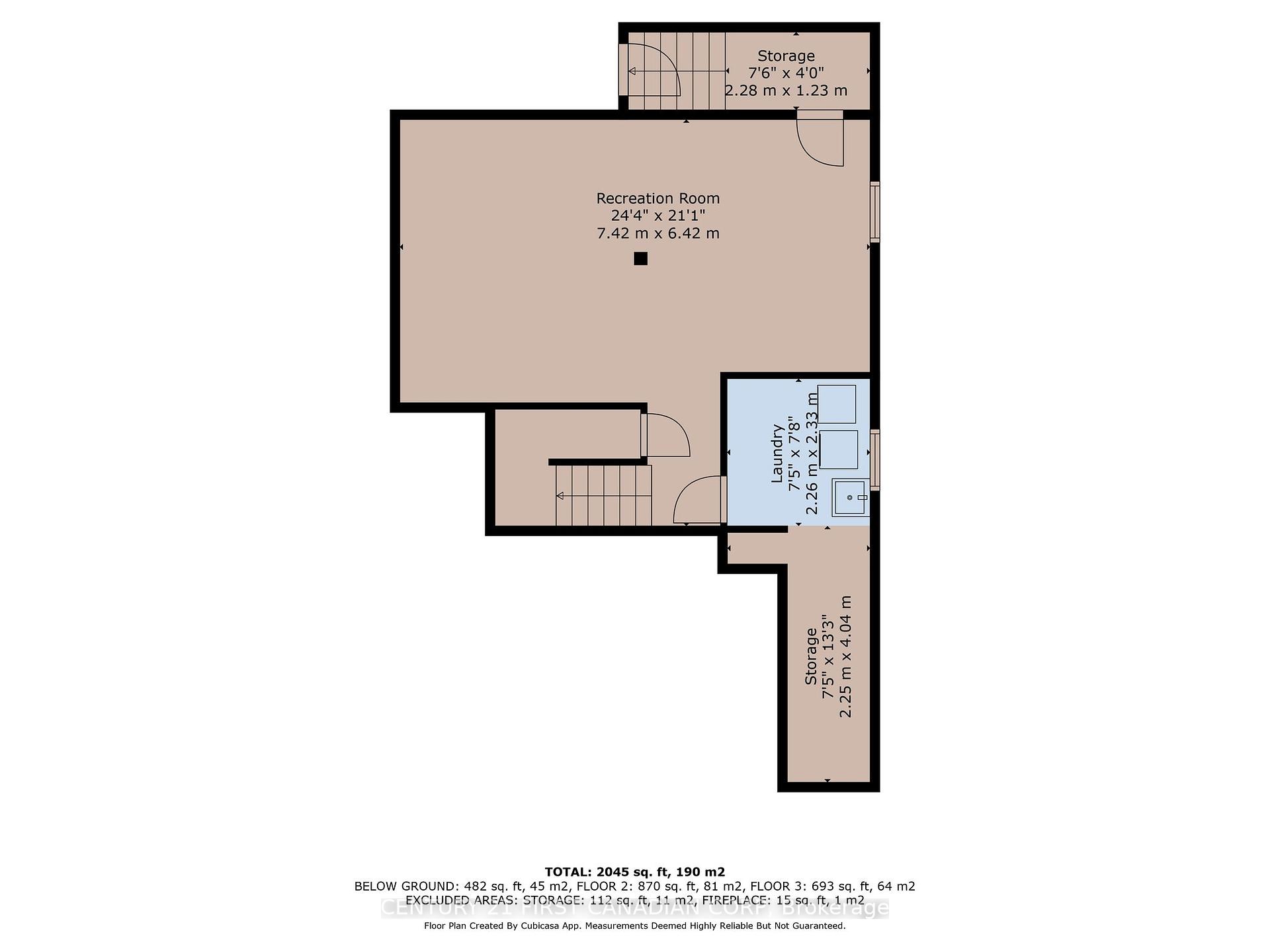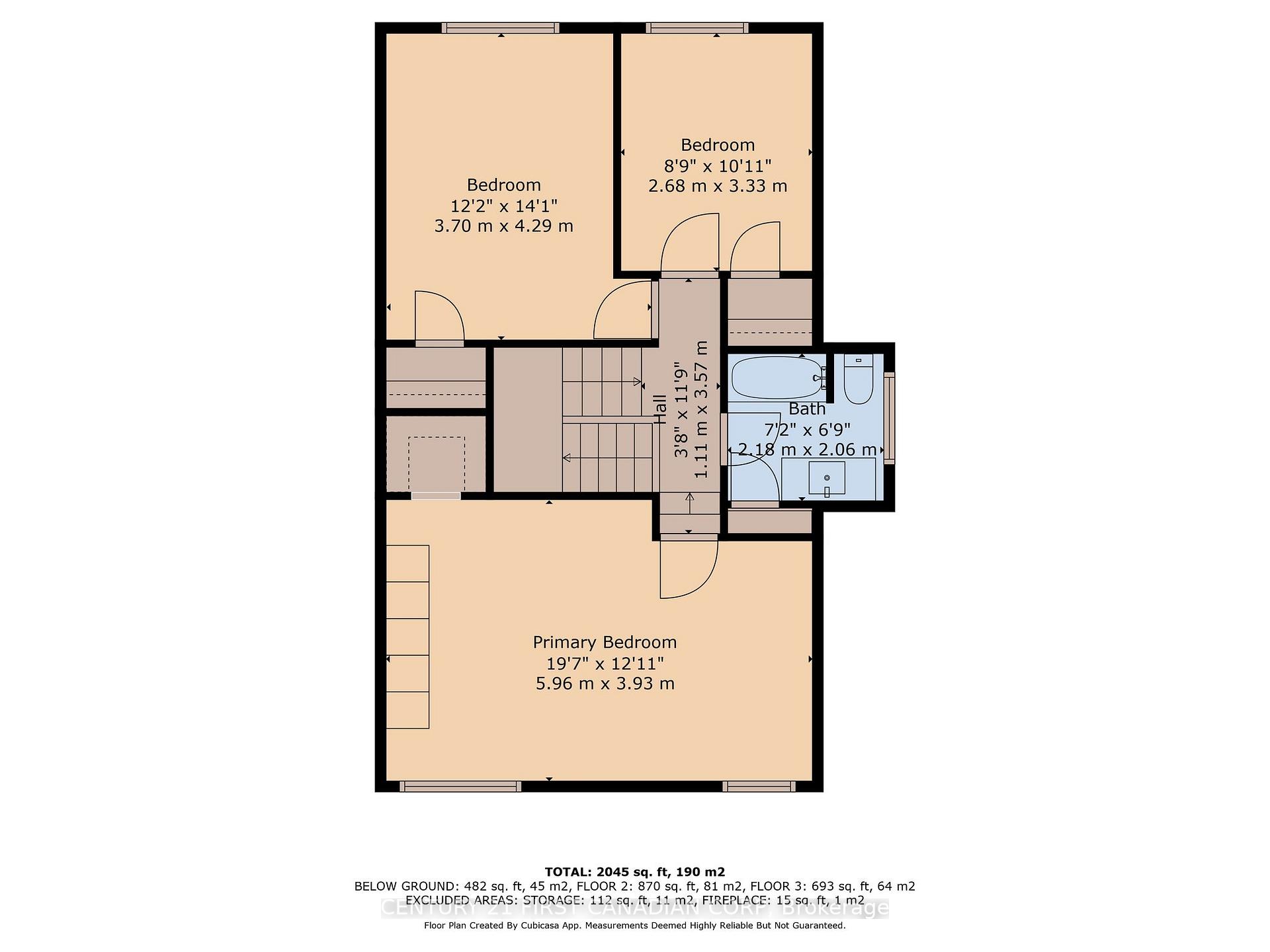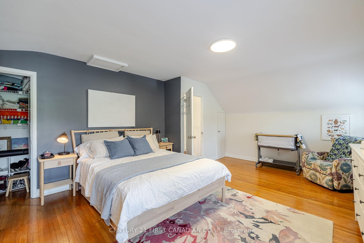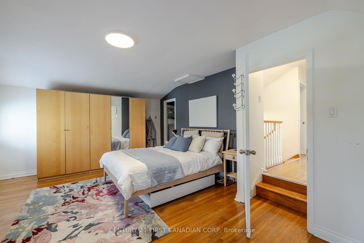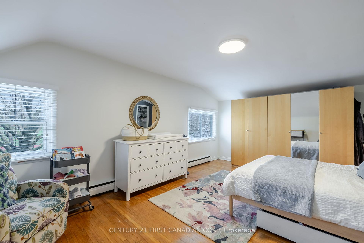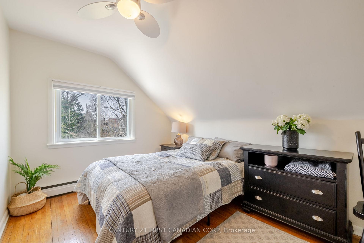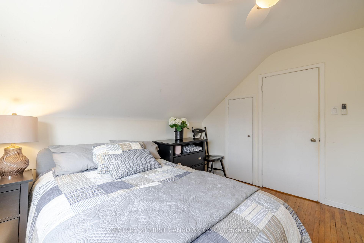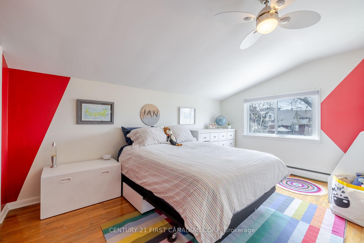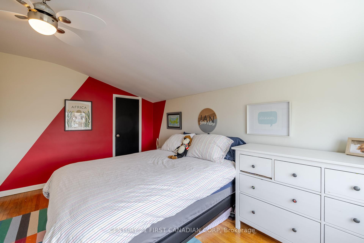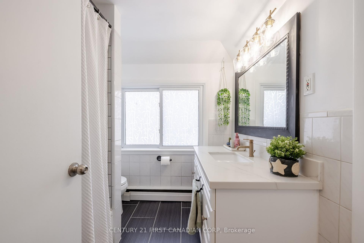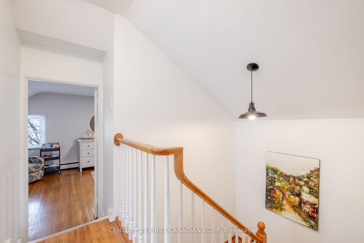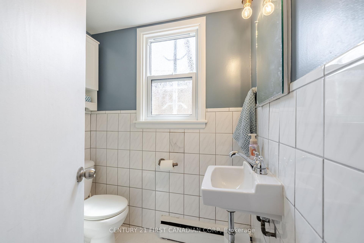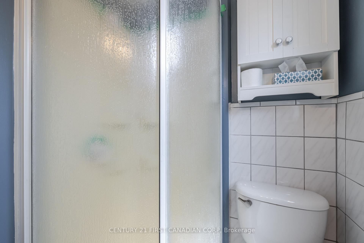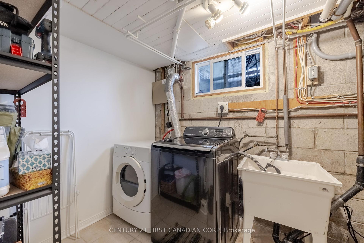$699,900
Available - For Sale
Listing ID: X12085513
71 Belgrave Aven , London, N6C 4B5, Middlesex
| Charming & Unique Home in the Heart of Old South Steps from Wortley Village!Welcome to this one-of-a-kind home located in the highly sought-after neighbourhood of Old South London, just a short stroll from Wortley Village named Canada's Best Neighbourhood in 2013! Enjoy the charm and convenience of village living with amenities like grocery stores, cafes, pubs, restaurants, boutique shops, hardware stores, and more right at your doorstep.This well-maintained home offers a unique and spacious layout perfect for families or professionals alike. The upper level features three generously sized bedrooms and a full bathroom, including a standout sunken primary bedroom that adds a stylish architectural touch.On the main level, you'll find a sunken living room full of character, and a beautifully updated open-concept kitchen and dining area, complete with a large marble island ideal for entertaining. A bright sunroom addition opens up to the private,fully fenced backyard featuring a patio and elevated deck seating are perfect for summer gatherings or relaxing with a book.A few steps down from the main level is a second full bathroom, and the fully finished basement offers a comfortable family room for extra living space. Ample parking includes a carport and multiple driveway spots.Outdoor enthusiasts will love the proximity to the Thames River bike paths, scenic walking trails, and nearby parks. Don't miss your chance to own a truly special home in one of London's most vibrant and welcoming communities! |
| Price | $699,900 |
| Taxes: | $4263.00 |
| Occupancy: | Owner |
| Address: | 71 Belgrave Aven , London, N6C 4B5, Middlesex |
| Acreage: | < .50 |
| Directions/Cross Streets: | BELGRAVE & BAKER |
| Rooms: | 11 |
| Bedrooms: | 3 |
| Bedrooms +: | 0 |
| Family Room: | T |
| Basement: | Full, Finished |
| Level/Floor | Room | Length(ft) | Width(ft) | Descriptions | |
| Room 1 | Main | Foyer | 12.23 | 7.31 | |
| Room 2 | Main | Living Ro | 19.55 | 12.92 | |
| Room 3 | Main | Bathroom | 4.59 | 6.66 | 3 Pc Bath |
| Room 4 | Main | Dining Ro | 12.07 | 14.04 | |
| Room 5 | Main | Sunroom | 10.76 | 11.02 | |
| Room 6 | Main | Kitchen | 12.2 | 16.04 | |
| Room 7 | Second | Primary B | 19.55 | 12.89 | |
| Room 8 | Second | Bathroom | 7.15 | 6.76 | 4 Pc Bath |
| Room 9 | Second | Bedroom | 8.79 | 10.92 | |
| Room 10 | Second | Bedroom | 12.14 | 14.07 |
| Washroom Type | No. of Pieces | Level |
| Washroom Type 1 | 3 | Main |
| Washroom Type 2 | 4 | Second |
| Washroom Type 3 | 0 | |
| Washroom Type 4 | 0 | |
| Washroom Type 5 | 0 |
| Total Area: | 0.00 |
| Property Type: | Detached |
| Style: | 2-Storey |
| Exterior: | Brick, Vinyl Siding |
| Garage Type: | Carport |
| (Parking/)Drive: | Private Do |
| Drive Parking Spaces: | 3 |
| Park #1 | |
| Parking Type: | Private Do |
| Park #2 | |
| Parking Type: | Private Do |
| Pool: | None |
| Approximatly Square Footage: | 1500-2000 |
| Property Features: | Park, School |
| CAC Included: | N |
| Water Included: | N |
| Cabel TV Included: | N |
| Common Elements Included: | N |
| Heat Included: | N |
| Parking Included: | N |
| Condo Tax Included: | N |
| Building Insurance Included: | N |
| Fireplace/Stove: | N |
| Heat Type: | Water |
| Central Air Conditioning: | Wall Unit(s |
| Central Vac: | N |
| Laundry Level: | Syste |
| Ensuite Laundry: | F |
| Sewers: | Sewer |
$
%
Years
This calculator is for demonstration purposes only. Always consult a professional
financial advisor before making personal financial decisions.
| Although the information displayed is believed to be accurate, no warranties or representations are made of any kind. |
| CENTURY 21 FIRST CANADIAN CORP |
|
|

Farnaz Masoumi
Broker
Dir:
647-923-4343
Bus:
905-695-7888
Fax:
905-695-0900
| Virtual Tour | Book Showing | Email a Friend |
Jump To:
At a Glance:
| Type: | Freehold - Detached |
| Area: | Middlesex |
| Municipality: | London |
| Neighbourhood: | South F |
| Style: | 2-Storey |
| Tax: | $4,263 |
| Beds: | 3 |
| Baths: | 2 |
| Fireplace: | N |
| Pool: | None |
Locatin Map:
Payment Calculator:

