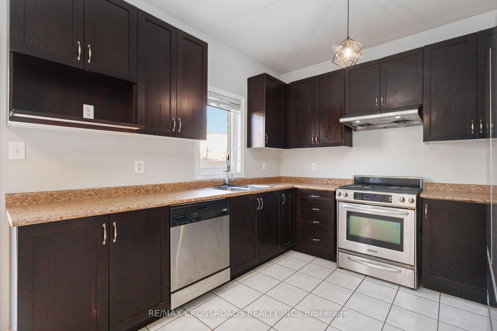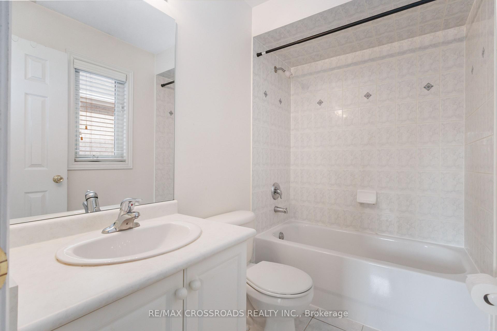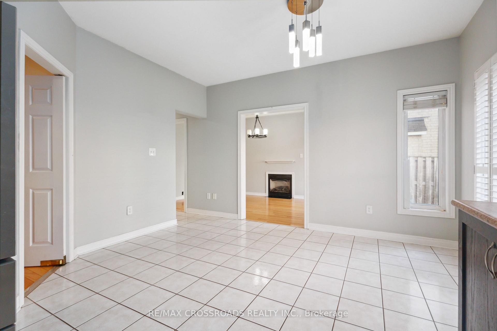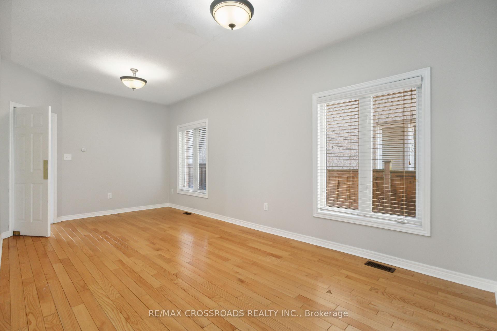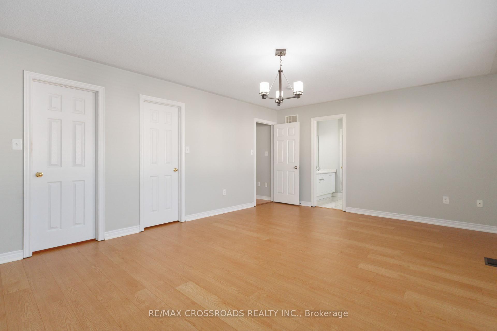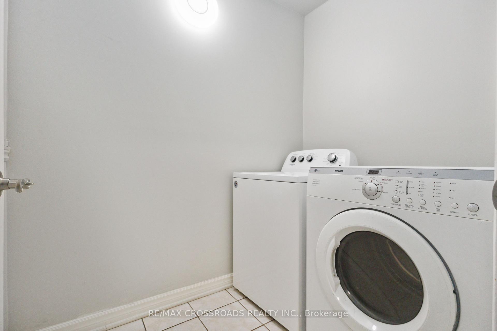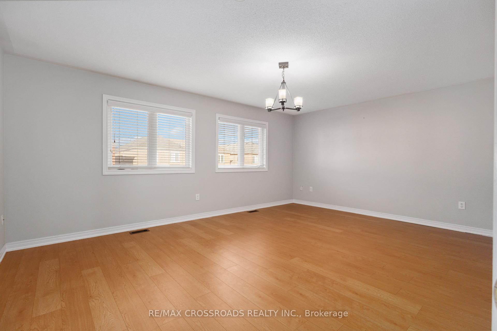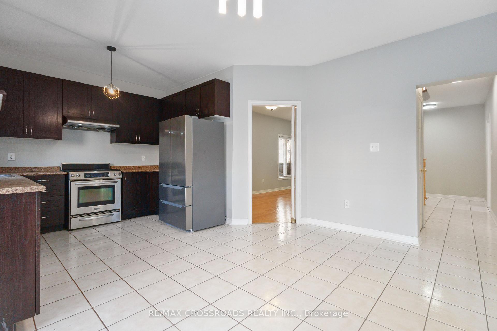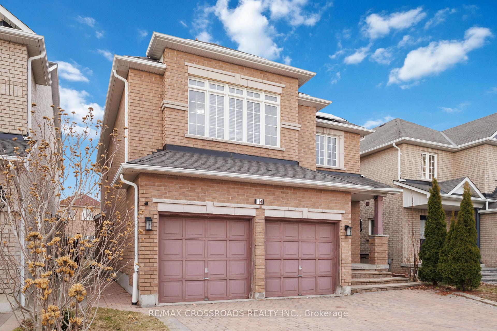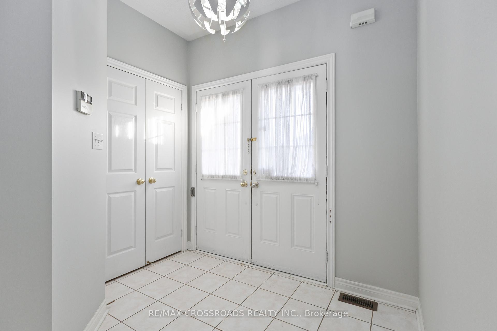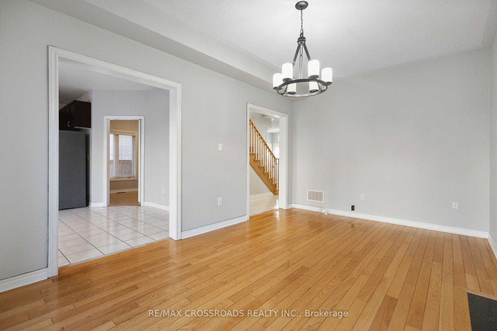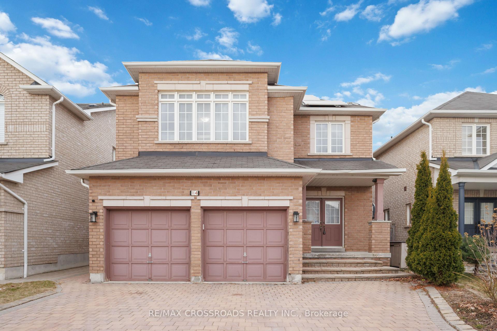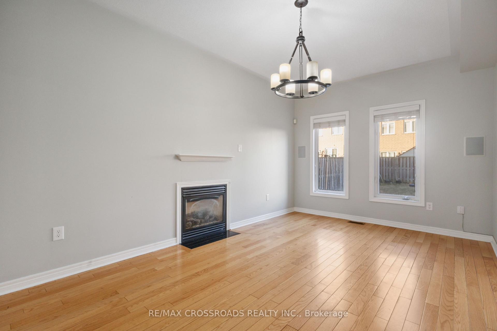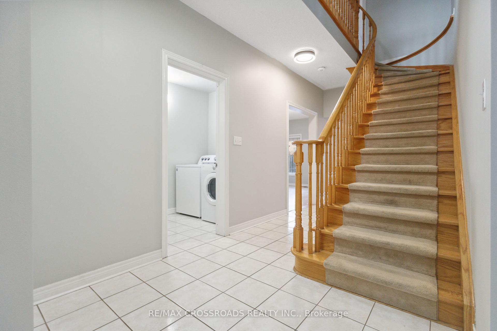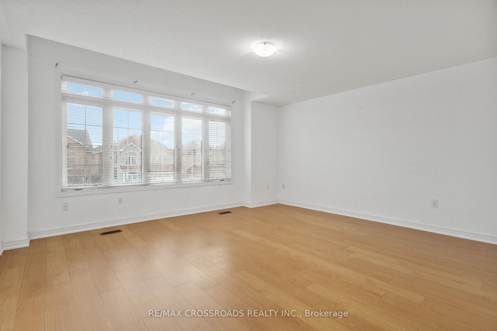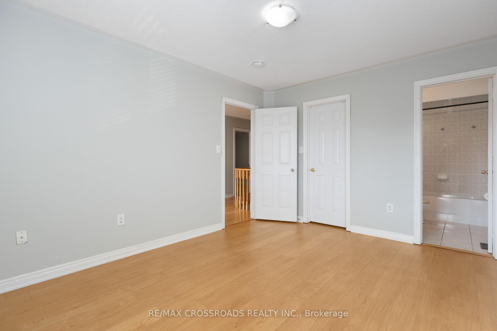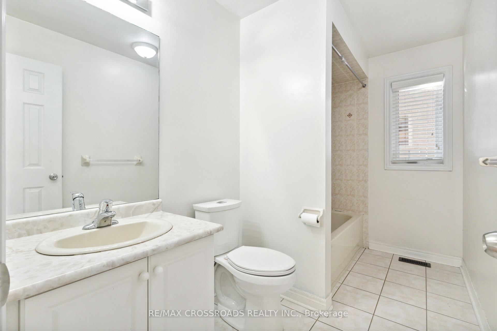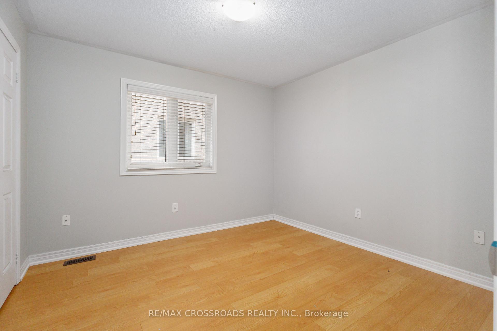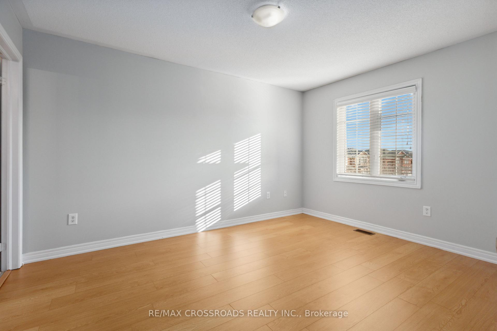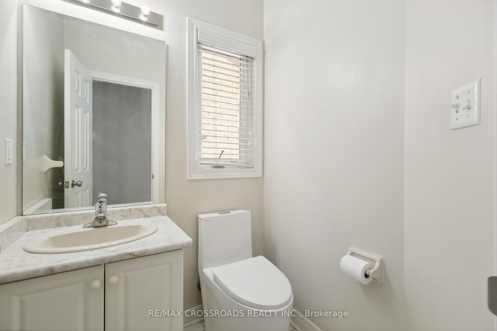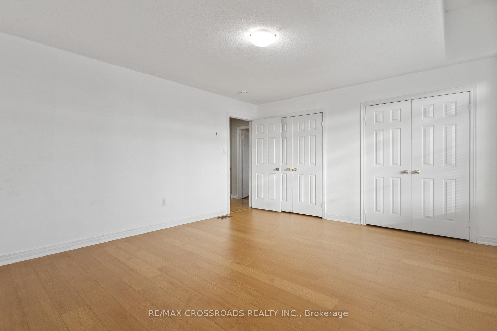$3,800
Available - For Rent
Listing ID: N12085992
14 Ann Louise Cres , Markham, L3S 0A8, York
| Welcome to Your Dream Home in Markham's Sought-After Cedarwood Community! This beautifully maintained detached home offers spacious and functional living in one of Markham's most desirable neighbourhoods. Boasting 4 bedrooms and 4 bathrooms, this home is thoughtfully designed for both comfort and convenience. The primary and second bedrooms feature his-and-hers closets, providing ample storage, while the primary and third bedrooms each enjoy private ensuite bathrooms, perfect for multigenerational living or growing families. The main floor offers a warm and inviting family room with a cozy fireplace, a combined living and dining area ideal for entertaining, and a convenient main floor laundry room. Enjoy the elegance of hardwood flooring throughout the main areas and easy-care laminate flooring in all bedrooms. With parking for three vehicles, this home truly blends style and practicality. Located within walking distance to schools and a variety of shopping options, you'll love the convenience of this family-friendly community. Don't miss this opportunity to live in a prime Markham location! |
| Price | $3,800 |
| Taxes: | $0.00 |
| Occupancy: | Vacant |
| Address: | 14 Ann Louise Cres , Markham, L3S 0A8, York |
| Directions/Cross Streets: | Markham Road & Denison Street |
| Rooms: | 8 |
| Bedrooms: | 4 |
| Bedrooms +: | 0 |
| Family Room: | T |
| Basement: | None |
| Furnished: | Unfu |
| Level/Floor | Room | Length(ft) | Width(ft) | Descriptions | |
| Room 1 | Ground | Family Ro | 16.76 | 10.46 | Hardwood Floor, Fireplace, Large Window |
| Room 2 | Ground | Living Ro | 20.17 | 10.2 | Hardwood Floor, Combined w/Dining, Large Window |
| Room 3 | Ground | Dining Ro | 20.17 | 10.2 | Hardwood Floor, Combined w/Living, Large Window |
| Room 4 | Ground | Kitchen | 10.5 | 10.36 | Stainless Steel Appl, Breakfast Area, W/O To Yard |
| Room 5 | Second | Primary B | 18.4 | 13.55 | Laminate, 5 Pc Ensuite, His and Hers Closets |
| Room 6 | Second | Bedroom 2 | 15.97 | 13.42 | Laminate, His and Hers Closets, Large Window |
| Room 7 | Second | Bedroom 3 | 13.58 | 10.73 | Laminate, 4 Pc Ensuite, Walk-In Closet(s) |
| Room 8 | Second | Bedroom 4 | 11.09 | 10.63 | Laminate, Double Closet, Large Window |
| Washroom Type | No. of Pieces | Level |
| Washroom Type 1 | 2 | Ground |
| Washroom Type 2 | 5 | Second |
| Washroom Type 3 | 4 | Second |
| Washroom Type 4 | 0 | |
| Washroom Type 5 | 0 |
| Total Area: | 0.00 |
| Property Type: | Detached |
| Style: | 2-Storey |
| Exterior: | Brick |
| Garage Type: | Built-In |
| (Parking/)Drive: | Private Do |
| Drive Parking Spaces: | 2 |
| Park #1 | |
| Parking Type: | Private Do |
| Park #2 | |
| Parking Type: | Private Do |
| Pool: | None |
| Laundry Access: | Laundry Room |
| CAC Included: | N |
| Water Included: | N |
| Cabel TV Included: | N |
| Common Elements Included: | N |
| Heat Included: | N |
| Parking Included: | N |
| Condo Tax Included: | N |
| Building Insurance Included: | N |
| Fireplace/Stove: | Y |
| Heat Type: | Forced Air |
| Central Air Conditioning: | Central Air |
| Central Vac: | N |
| Laundry Level: | Syste |
| Ensuite Laundry: | F |
| Sewers: | Sewer |
| Although the information displayed is believed to be accurate, no warranties or representations are made of any kind. |
| RE/MAX CROSSROADS REALTY INC. |
|
|

Farnaz Masoumi
Broker
Dir:
647-923-4343
Bus:
905-695-7888
Fax:
905-695-0900
| Book Showing | Email a Friend |
Jump To:
At a Glance:
| Type: | Freehold - Detached |
| Area: | York |
| Municipality: | Markham |
| Neighbourhood: | Cedarwood |
| Style: | 2-Storey |
| Beds: | 4 |
| Baths: | 4 |
| Fireplace: | Y |
| Pool: | None |
Locatin Map:

