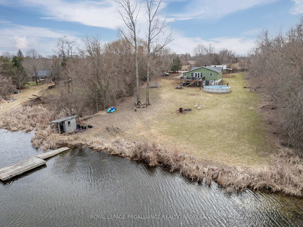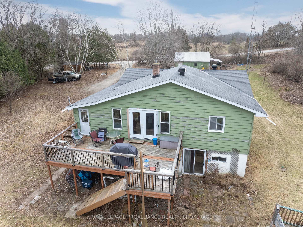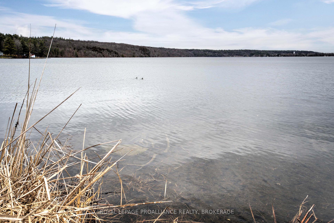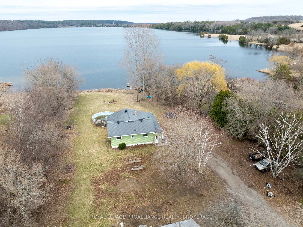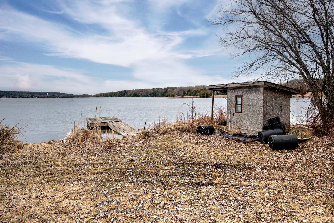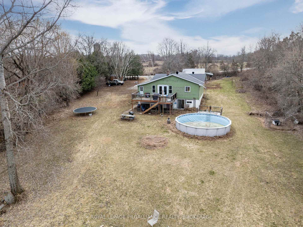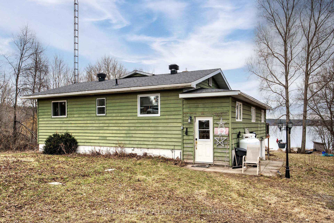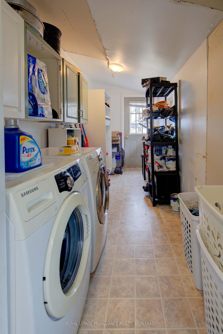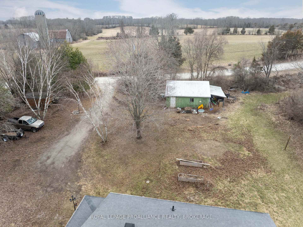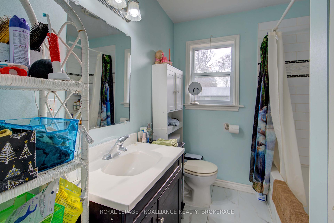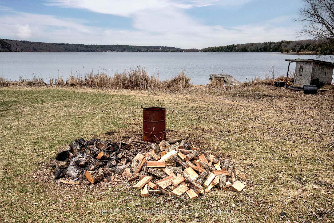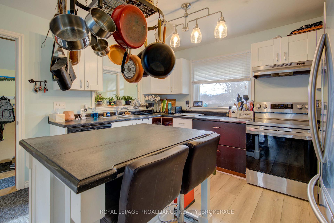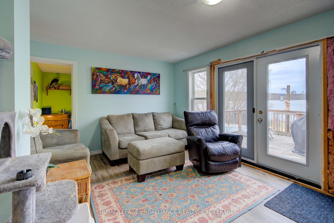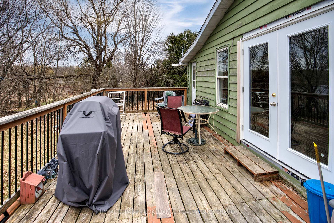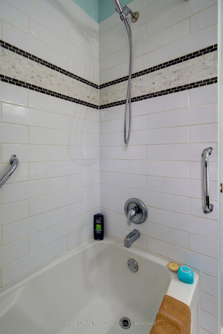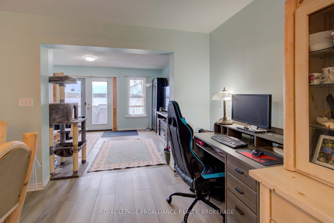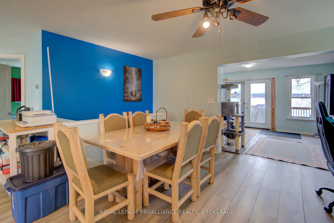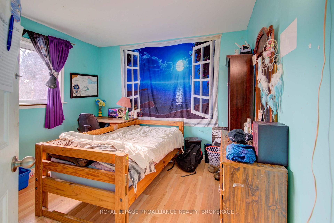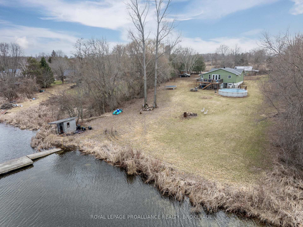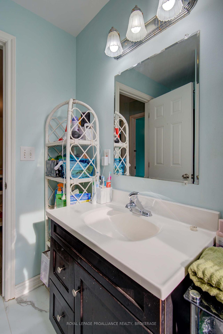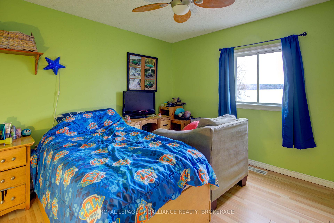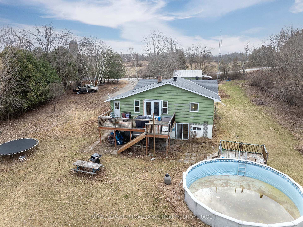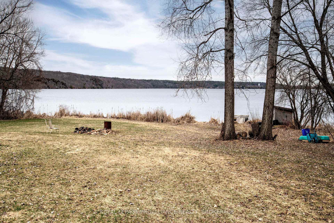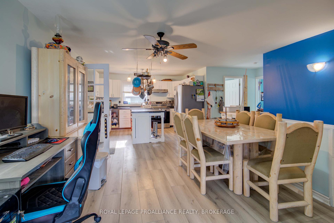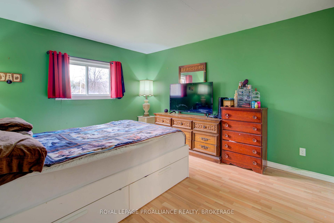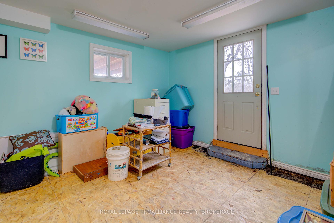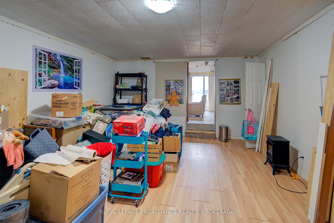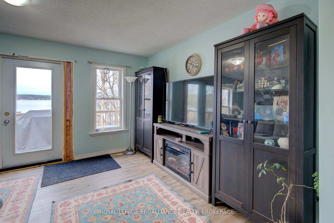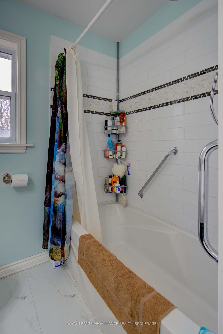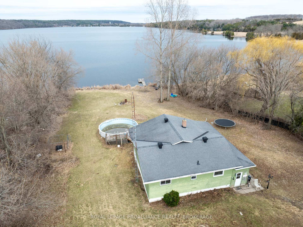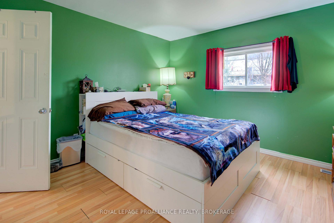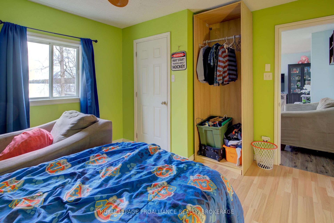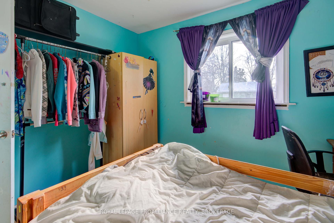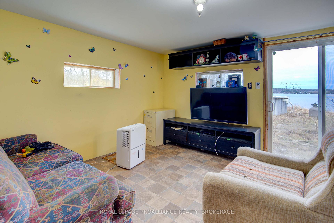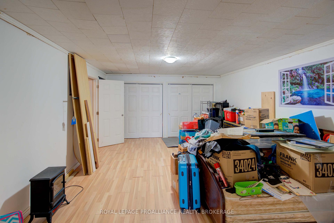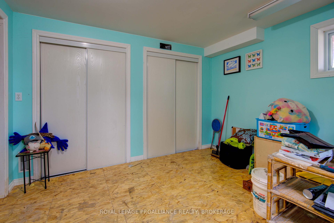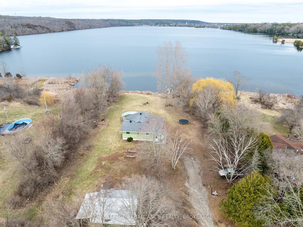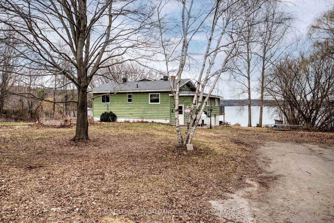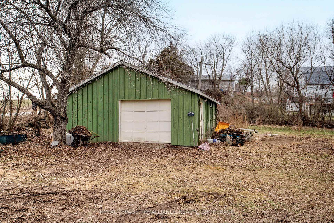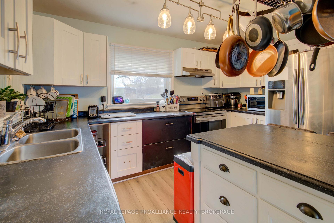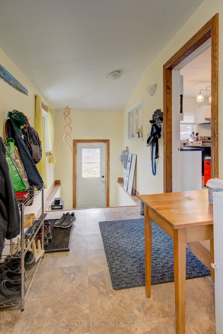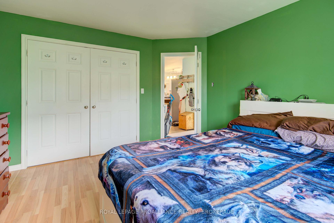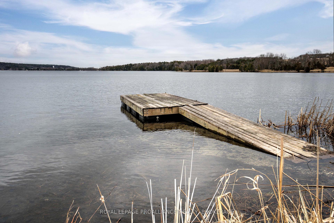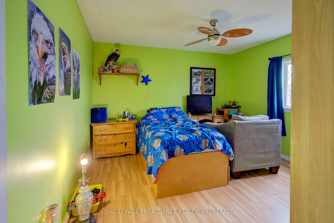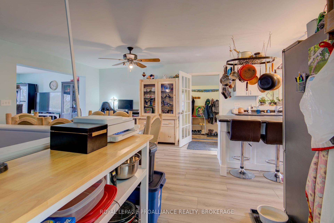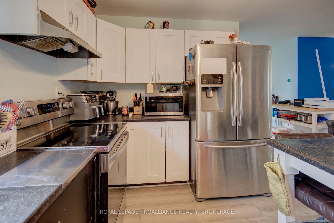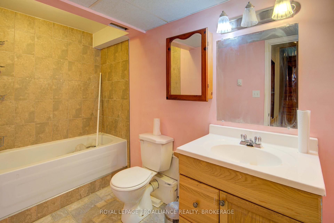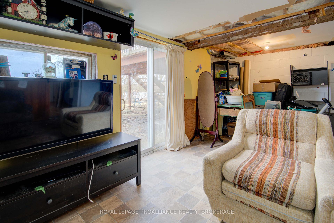$499,000
Available - For Sale
Listing ID: X12086849
559 Ninth Concession Road , Rideau Lakes, K0G 1X0, Leeds and Grenvi
| Waterfront property located close to the Village of Westport! This home has water frontage on Westport Sand Lake and has level access to the water. The bungalow has an open concept kitchen and living room area, 3 bedrooms and 2 bathrooms, a deck that overlooks the water and a full basement. The basement level is mostly undeveloped and has an exterior door leading to the lakeside of the home. The property includes a two-car garage, above ground pool as well as a garden shed. There is a dock at the waterfront, which is shallow and natural. The property is perfect for a handyman or an investor looking for a new project. Great location on a paved township road just outside of Westport, close to all amenities of the village as well as shopping and dining. |
| Price | $499,000 |
| Taxes: | $3071.02 |
| Occupancy: | Owner |
| Address: | 559 Ninth Concession Road , Rideau Lakes, K0G 1X0, Leeds and Grenvi |
| Acreage: | .50-1.99 |
| Directions/Cross Streets: | 9th Concession Road |
| Rooms: | 15 |
| Bedrooms: | 3 |
| Bedrooms +: | 0 |
| Family Room: | F |
| Basement: | Full, Walk-Out |
| Level/Floor | Room | Length(ft) | Width(ft) | Descriptions | |
| Room 1 | Main | Foyer | 20.34 | 6.23 | Vinyl Floor |
| Room 2 | Main | Laundry | 14.43 | 6.23 | Vinyl Floor |
| Room 3 | Main | Kitchen | 12.79 | 12.46 | Laminate |
| Room 4 | Main | Dining Ro | 11.81 | 10.17 | Laminate |
| Room 5 | Main | Living Ro | 17.71 | 11.81 | Laminate |
| Room 6 | Main | Bedroom 2 | 12.79 | 11.81 | Laminate |
| Room 7 | Main | Primary B | 13.12 | 11.48 | Laminate |
| Room 8 | Main | Bedroom 3 | 10.82 | 10.5 | Laminate |
| Room 9 | Main | Bathroom | 7.54 | 6.56 | 4 Pc Bath, Laminate |
| Room 10 | Lower | Bathroom | 10.5 | 4.92 | 4 Pc Bath |
| Room 11 | Lower | Recreatio | 18.7 | 14.1 | Laminate |
| Room 12 | Lower | Family Ro | 19.35 | 11.81 | Vinyl Floor |
| Room 13 | Lower | Utility R | 16.07 | 11.15 | |
| Room 14 | Lower | Den | 12.46 | 11.15 | |
| Room 15 | Lower | Cold Room | 8.2 | 6.23 |
| Washroom Type | No. of Pieces | Level |
| Washroom Type 1 | 4 | Main |
| Washroom Type 2 | 4 | Basement |
| Washroom Type 3 | 0 | |
| Washroom Type 4 | 0 | |
| Washroom Type 5 | 0 |
| Total Area: | 0.00 |
| Approximatly Age: | 31-50 |
| Property Type: | Detached |
| Style: | Bungalow |
| Exterior: | Wood |
| Garage Type: | Detached |
| (Parking/)Drive: | Private Do |
| Drive Parking Spaces: | 4 |
| Park #1 | |
| Parking Type: | Private Do |
| Park #2 | |
| Parking Type: | Private Do |
| Pool: | Above Gr |
| Other Structures: | Shed |
| Approximatly Age: | 31-50 |
| Approximatly Square Footage: | 1100-1500 |
| Property Features: | Beach, Golf |
| CAC Included: | N |
| Water Included: | N |
| Cabel TV Included: | N |
| Common Elements Included: | N |
| Heat Included: | N |
| Parking Included: | N |
| Condo Tax Included: | N |
| Building Insurance Included: | N |
| Fireplace/Stove: | Y |
| Heat Type: | Forced Air |
| Central Air Conditioning: | Central Air |
| Central Vac: | N |
| Laundry Level: | Syste |
| Ensuite Laundry: | F |
| Sewers: | Septic |
| Water: | Drilled W |
| Water Supply Types: | Drilled Well |
| Utilities-Cable: | A |
| Utilities-Hydro: | Y |
$
%
Years
This calculator is for demonstration purposes only. Always consult a professional
financial advisor before making personal financial decisions.
| Although the information displayed is believed to be accurate, no warranties or representations are made of any kind. |
| ROYAL LEPAGE PROALLIANCE REALTY, BROKERAGE |
|
|

Farnaz Masoumi
Broker
Dir:
647-923-4343
Bus:
905-695-7888
Fax:
905-695-0900
| Virtual Tour | Book Showing | Email a Friend |
Jump To:
At a Glance:
| Type: | Freehold - Detached |
| Area: | Leeds and Grenville |
| Municipality: | Rideau Lakes |
| Neighbourhood: | 816 - Rideau Lakes (North Crosby) Twp |
| Style: | Bungalow |
| Approximate Age: | 31-50 |
| Tax: | $3,071.02 |
| Beds: | 3 |
| Baths: | 2 |
| Fireplace: | Y |
| Pool: | Above Gr |
Locatin Map:
Payment Calculator:

