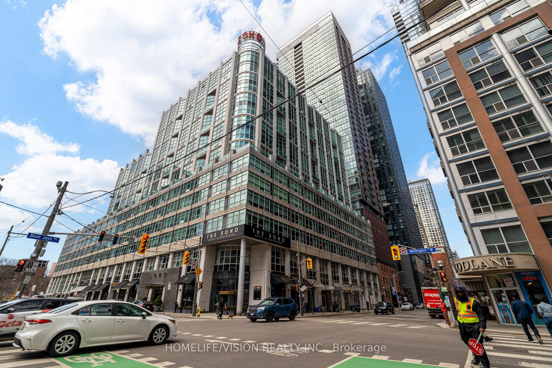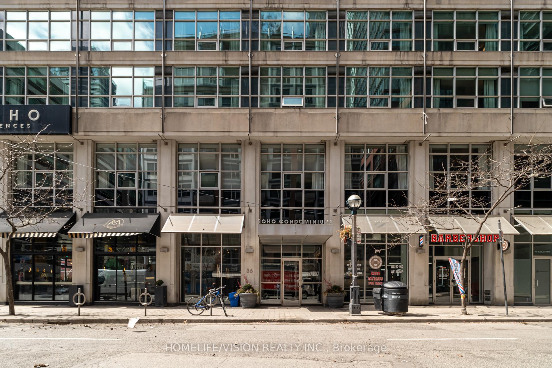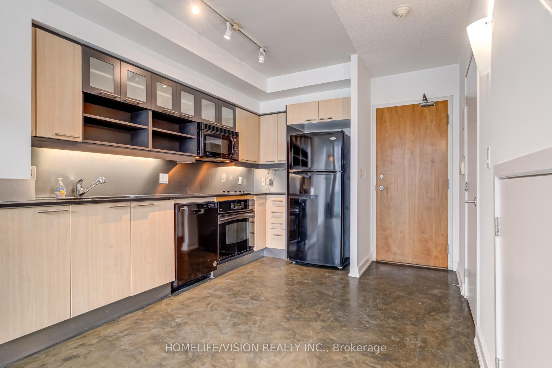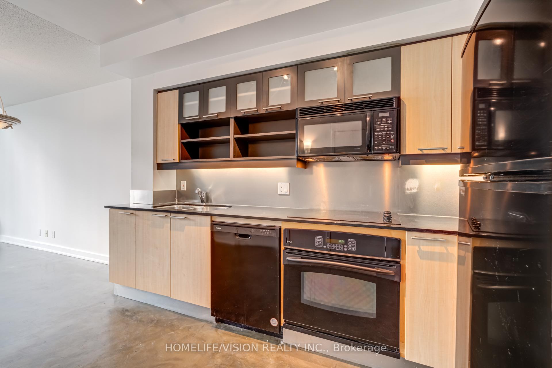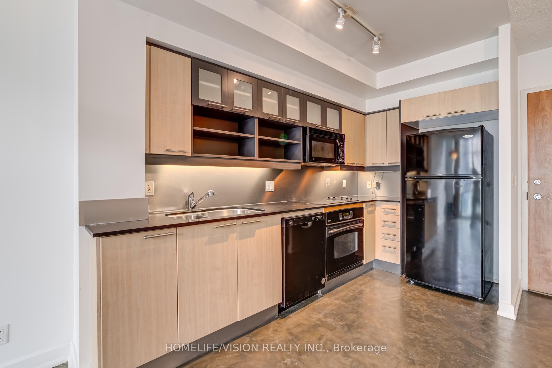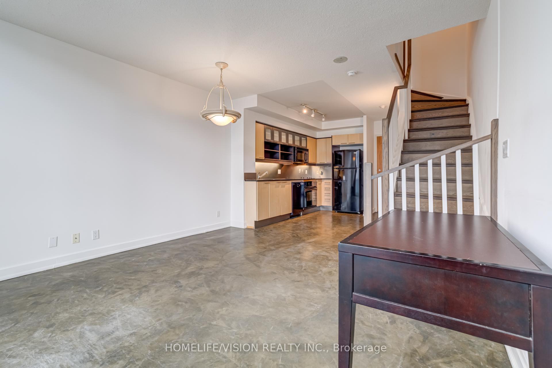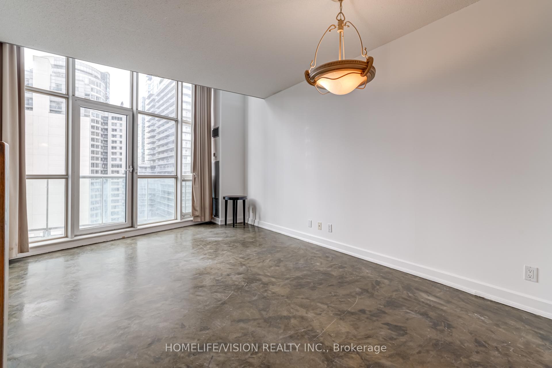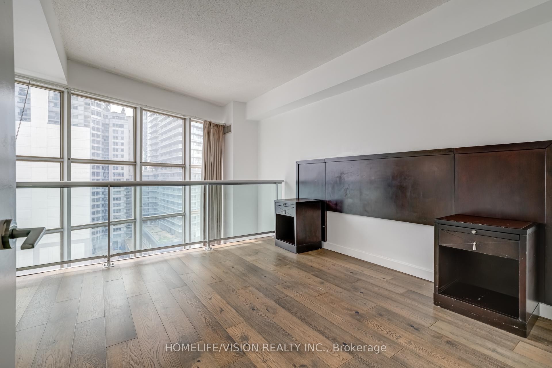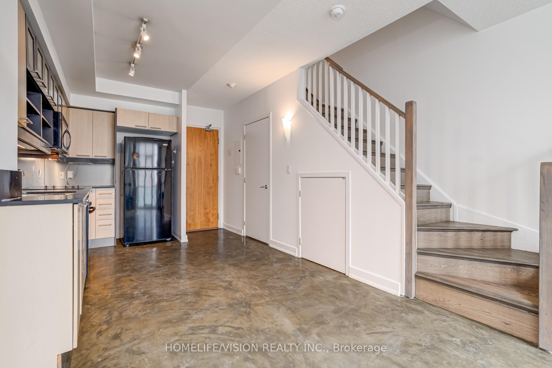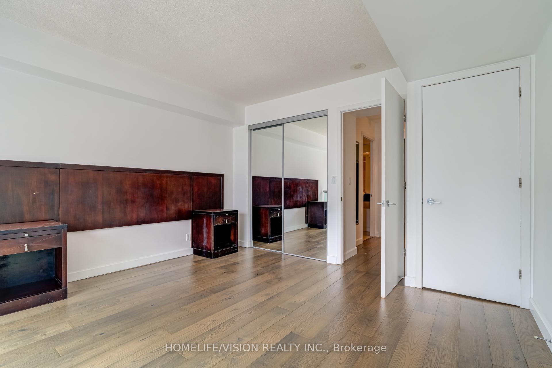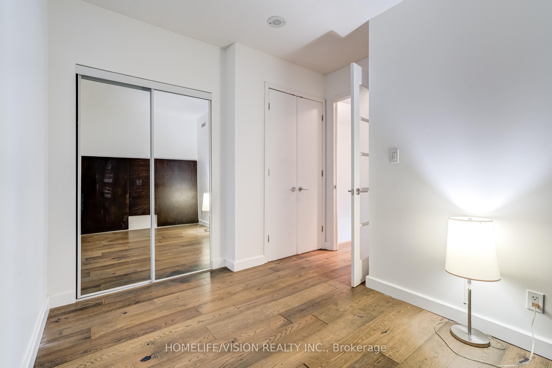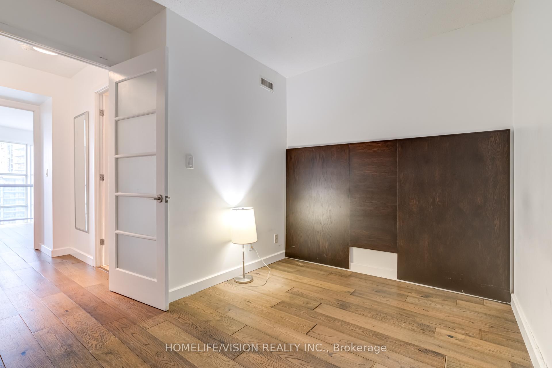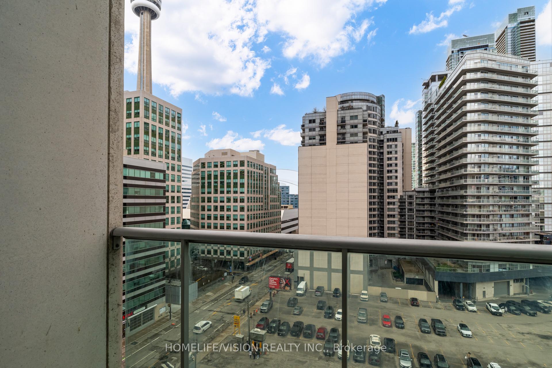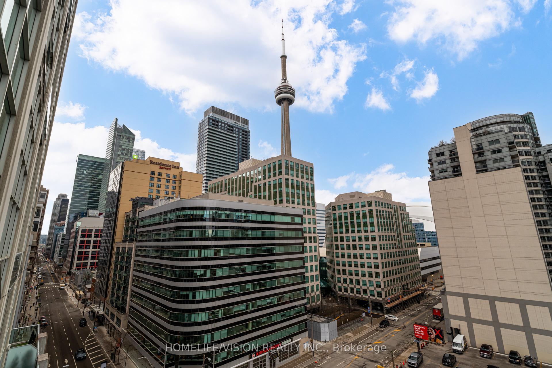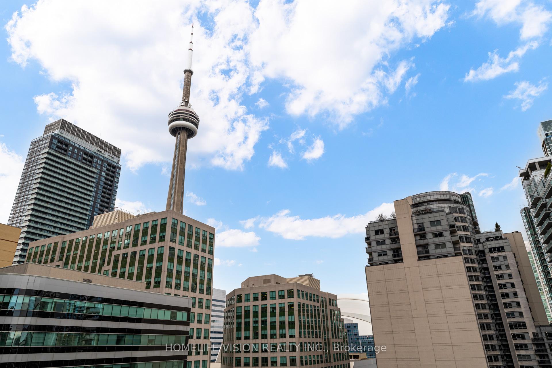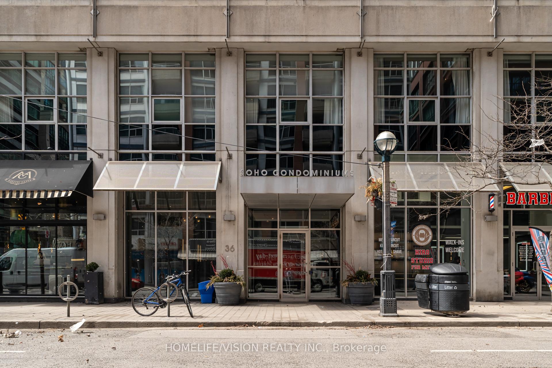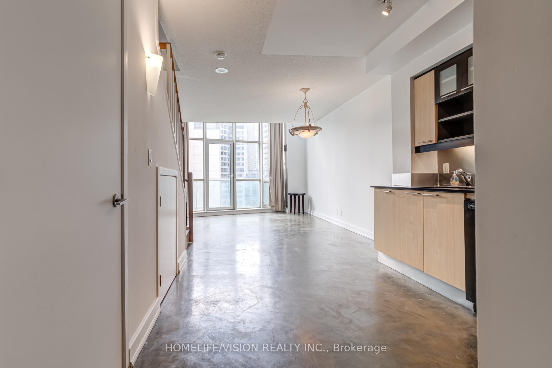$798,900
Available - For Sale
Listing ID: C12087210
36 Blue Jays Way , Toronto, M5V 3T3, Toronto
| Experience elevated downtown living at a sleek two-storey, 2-bedroom, 2-bathroom condo in the sought-after Soho Metropolitan Hotel, right in the heart of Toronto's Entertainment District. With approximately 900 sq ft of stylish living space, this unit features soaring floor-to-ceiling windows offering breathtaking southwest sunset views. Open-concept main floor with spacious living and dining areas, ideal for entertaining. The kitchen is outfitted with contemporary finishes and ample natural light. Two Private Bedrooms: Upstairs layout ensures privacy. Luxury Amenities: Access to hotel-style perks including an indoor pool, fully-equipped gym, rooftop deck/garden, party/recreation room, and 24-hour concierge/security. Prime Downtown Location: Steps to King West, the Financial District, Scotiabank Arena, TTC, top restaurants, nightlife, and cultural hotspots. Live at the intersection of comfort, convenience, and vibrant city energy ideal for professionals, couples, or investors. |
| Price | $798,900 |
| Taxes: | $2861.15 |
| Occupancy: | Vacant |
| Address: | 36 Blue Jays Way , Toronto, M5V 3T3, Toronto |
| Postal Code: | M5V 3T3 |
| Province/State: | Toronto |
| Directions/Cross Streets: | Blue Jays Way /Wellington St W |
| Level/Floor | Room | Length(ft) | Width(ft) | Descriptions | |
| Room 1 | Main | Living Ro | 13.45 | 9.38 | Open Concept, W/O To Balcony, Combined w/Dining |
| Room 2 | Main | Dining Ro | 13.45 | 6.56 | Open Concept, Combined w/Living |
| Room 3 | Main | Kitchen | 12.1 | 9.91 | Modern Kitchen, Granite Counters, Open Concept |
| Room 4 | Second | Primary B | 13.32 | 11.91 | Broadloom, Double Closet, Window |
| Room 5 | Second | Bedroom 2 | 10.63 | 10.07 | Broadloom, Closet |
| Washroom Type | No. of Pieces | Level |
| Washroom Type 1 | 4 | |
| Washroom Type 2 | 2 | |
| Washroom Type 3 | 0 | |
| Washroom Type 4 | 0 | |
| Washroom Type 5 | 0 |
| Total Area: | 0.00 |
| Washrooms: | 2 |
| Heat Type: | Forced Air |
| Central Air Conditioning: | Central Air |
$
%
Years
This calculator is for demonstration purposes only. Always consult a professional
financial advisor before making personal financial decisions.
| Although the information displayed is believed to be accurate, no warranties or representations are made of any kind. |
| HOMELIFE/VISION REALTY INC. |
|
|

Farnaz Masoumi
Broker
Dir:
647-923-4343
Bus:
905-695-7888
Fax:
905-695-0900
| Book Showing | Email a Friend |
Jump To:
At a Glance:
| Type: | Com - Condo Apartment |
| Area: | Toronto |
| Municipality: | Toronto C01 |
| Neighbourhood: | Waterfront Communities C1 |
| Style: | 2-Storey |
| Tax: | $2,861.15 |
| Maintenance Fee: | $974.51 |
| Beds: | 2 |
| Baths: | 2 |
| Fireplace: | N |
Locatin Map:
Payment Calculator:

