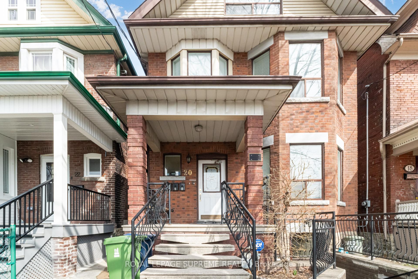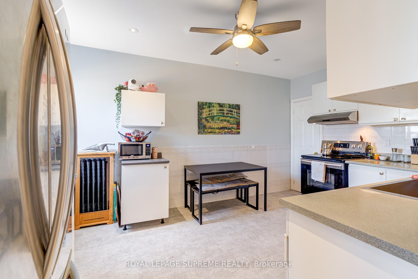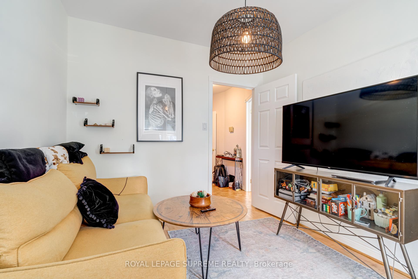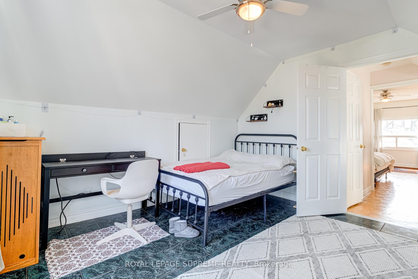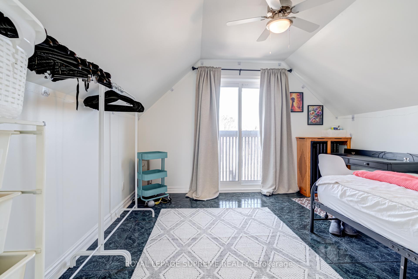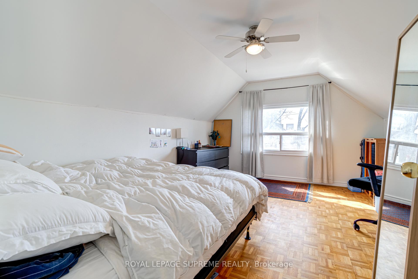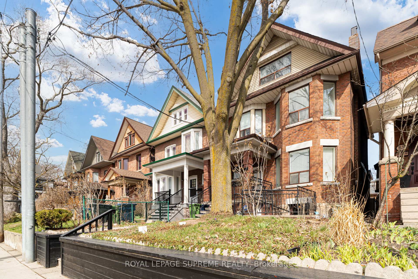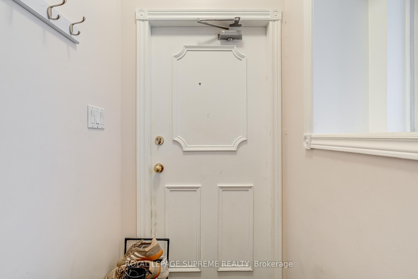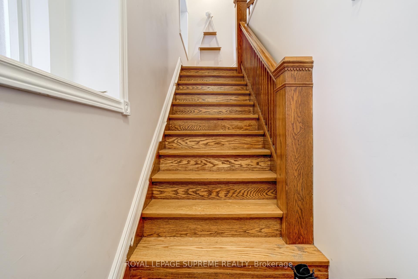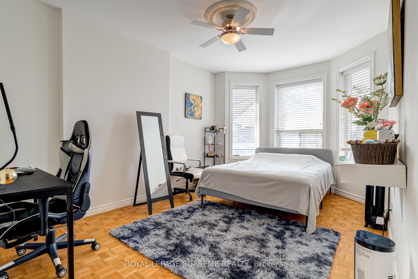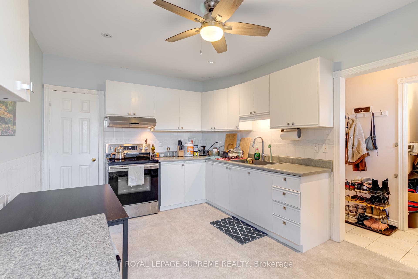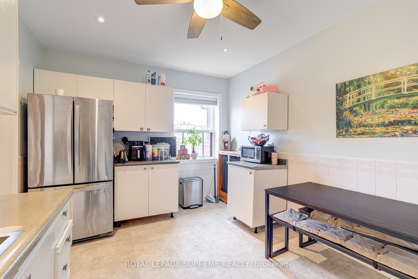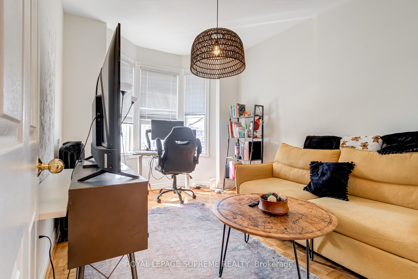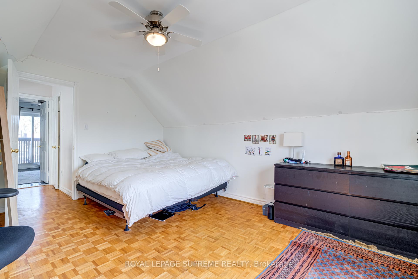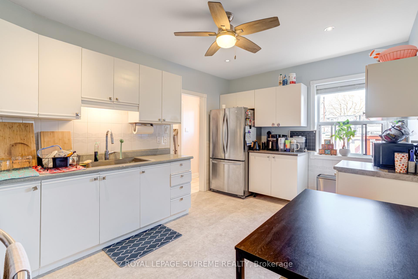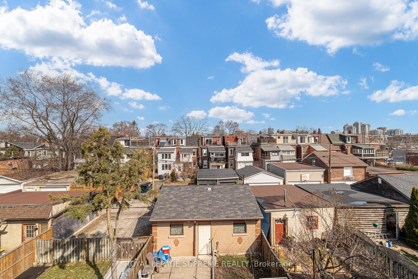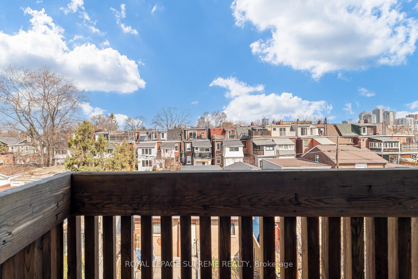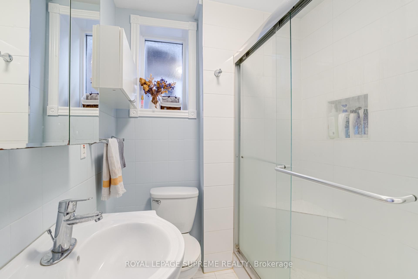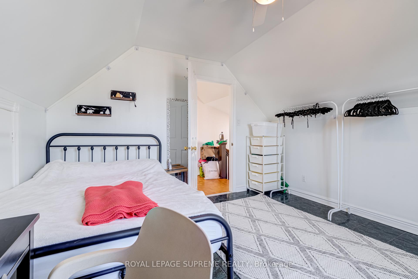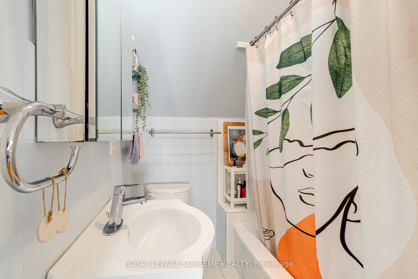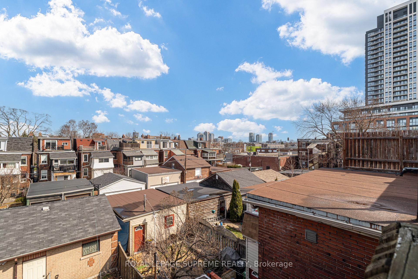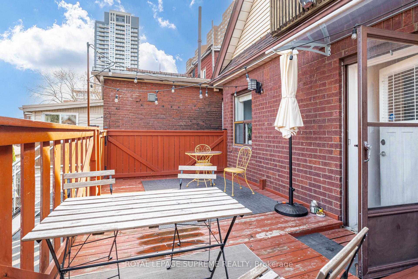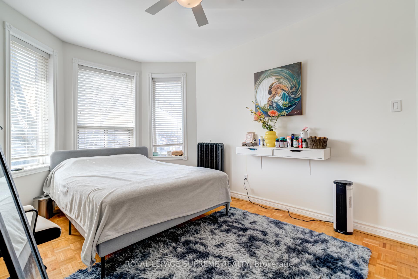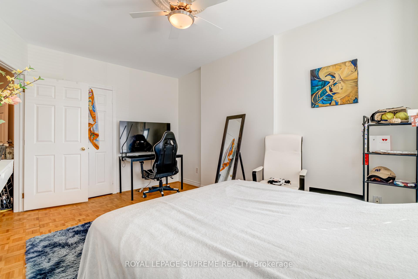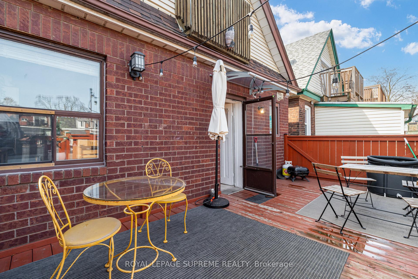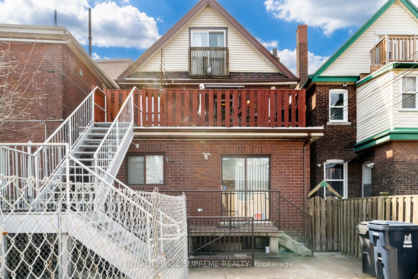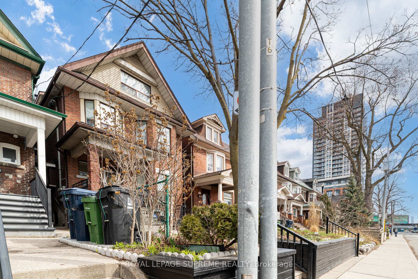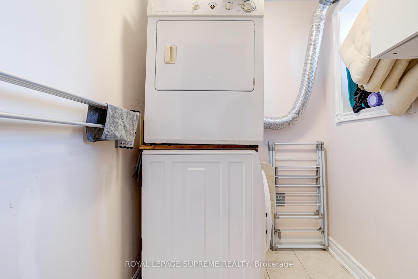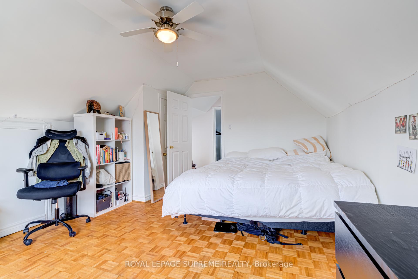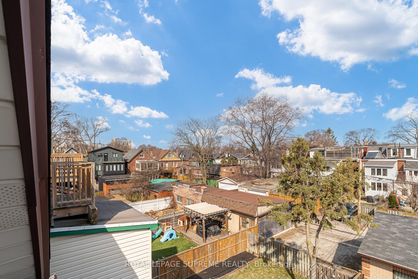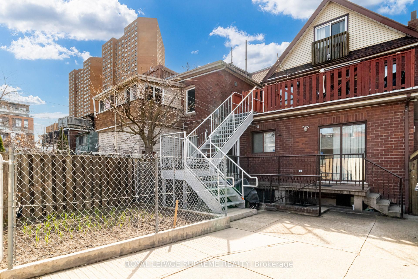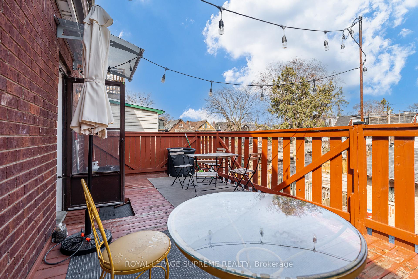$3,950
Available - For Rent
Listing ID: W12086486
20 Edna Aven , Toronto, M6P 1B5, Toronto
| Welcome to This Spacious & Bright 4-Bedroom, Two-Level Unit in a Fantastic Location! This charming and functional unit offers two-levels of thoughtfully designed living space including 4 bedrooms, 2 bathrooms, and an ensuite laundry! The second floor features a bright eat-in kitchen with ceramic flooring, a walk-in pantry, and ample room to cook, dine, and gather. From this level, you can also walk-out to your own large, private deck. The spacious primary bedroom showcases a large window and a full closet. The second bedroom (which can double up as living or entertaining space) is equally generous, with abundant natural light. A convenient 3-piece bathroom and a windowed laundry room complete this floor. The third floor adds even more versatility with two additional bedrooms-one featuring a Juliette balcony and the other with a large window perfect for guests, family, or a home office. A full 4-piece bathroom serves this level. There is a possibility to enjoy one-car parking in the covered garage. Just steps to Dundas West Subway Station and Bloor GO Station commute with ease and enjoy everything the city has to offer right at your doorstep! Pet Friendly. Smoking/vaping is permitted only outside of the premises. Don't miss this opportunity to live in a vibrant, well-connected neighborhood! Extra ; Hydro separately metered. Possibility of one-car garage parking for a small vehicle at an additional $150/month. Street parking is available too. |
| Price | $3,950 |
| Taxes: | $0.00 |
| Occupancy: | Tenant |
| Address: | 20 Edna Aven , Toronto, M6P 1B5, Toronto |
| Directions/Cross Streets: | Dundas St W & Bloor St W |
| Rooms: | 6 |
| Bedrooms: | 4 |
| Bedrooms +: | 0 |
| Family Room: | F |
| Basement: | Finished wit, Separate Ent |
| Furnished: | Unfu |
| Level/Floor | Room | Length(ft) | Width(ft) | Descriptions | |
| Room 1 | Second | Primary B | 15.88 | 10.04 | |
| Room 2 | Second | Living Ro | 10.14 | 15.88 | |
| Room 3 | Second | Kitchen | 15.12 | 10.36 | |
| Room 4 | Third | Bedroom 3 | 12.14 | 12.07 | |
| Room 5 | Third | Bedroom 4 | 15.51 | 12.07 |
| Washroom Type | No. of Pieces | Level |
| Washroom Type 1 | 3 | Second |
| Washroom Type 2 | 4 | Third |
| Washroom Type 3 | 0 | |
| Washroom Type 4 | 0 | |
| Washroom Type 5 | 0 |
| Total Area: | 0.00 |
| Property Type: | Detached |
| Style: | 2 1/2 Storey |
| Exterior: | Brick |
| Garage Type: | Detached |
| (Parking/)Drive: | Available |
| Drive Parking Spaces: | 1 |
| Park #1 | |
| Parking Type: | Available |
| Park #2 | |
| Parking Type: | Available |
| Pool: | None |
| Laundry Access: | Ensuite |
| Approximatly Square Footage: | 1500-2000 |
| Property Features: | Library, Place Of Worship |
| CAC Included: | N |
| Water Included: | Y |
| Cabel TV Included: | N |
| Common Elements Included: | N |
| Heat Included: | Y |
| Parking Included: | N |
| Condo Tax Included: | N |
| Building Insurance Included: | N |
| Fireplace/Stove: | N |
| Heat Type: | Radiant |
| Central Air Conditioning: | Window Unit |
| Central Vac: | N |
| Laundry Level: | Syste |
| Ensuite Laundry: | F |
| Sewers: | Sewer |
| Although the information displayed is believed to be accurate, no warranties or representations are made of any kind. |
| ROYAL LEPAGE SUPREME REALTY |
|
|

Farnaz Masoumi
Broker
Dir:
647-923-4343
Bus:
905-695-7888
Fax:
905-695-0900
| Virtual Tour | Book Showing | Email a Friend |
Jump To:
At a Glance:
| Type: | Freehold - Detached |
| Area: | Toronto |
| Municipality: | Toronto W02 |
| Neighbourhood: | High Park North |
| Style: | 2 1/2 Storey |
| Beds: | 4 |
| Baths: | 2 |
| Fireplace: | N |
| Pool: | None |
Locatin Map:

