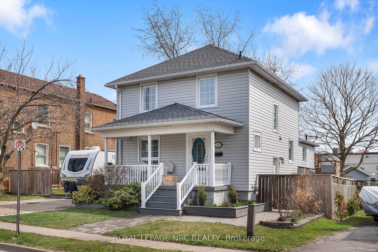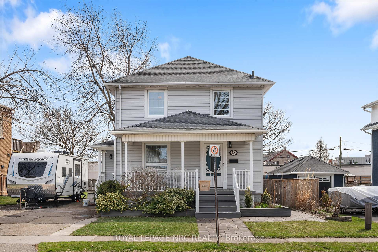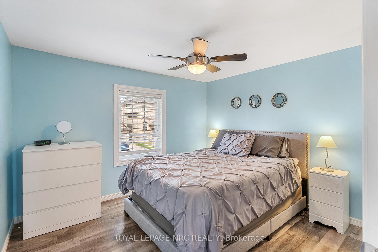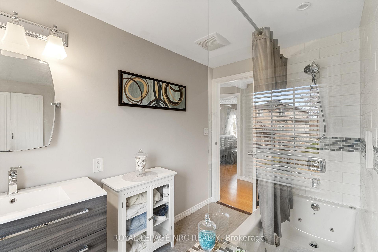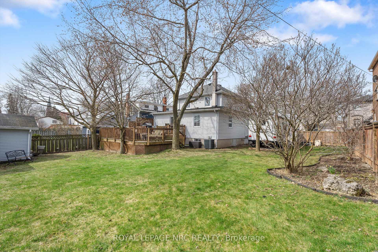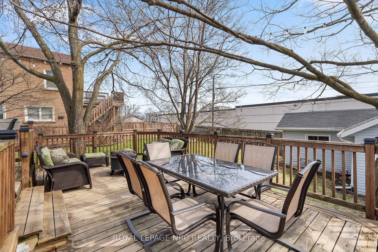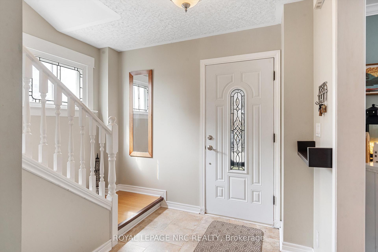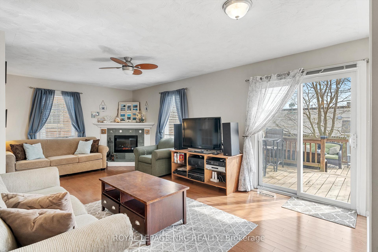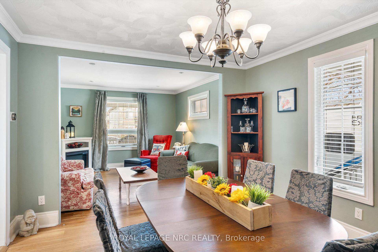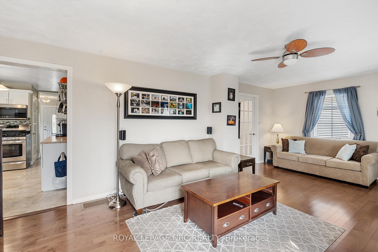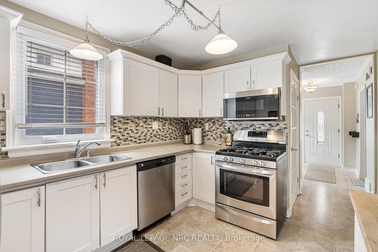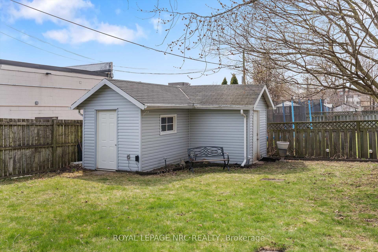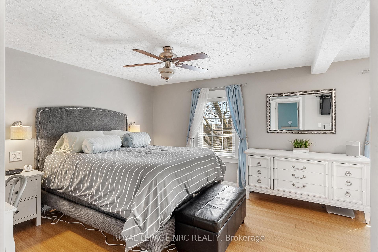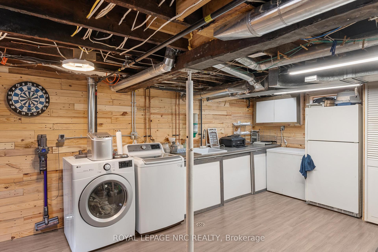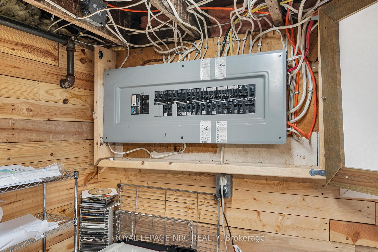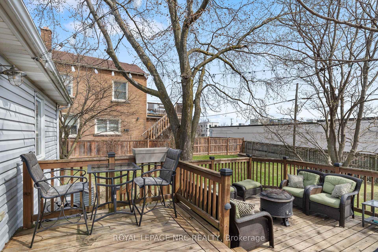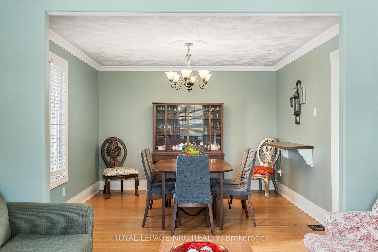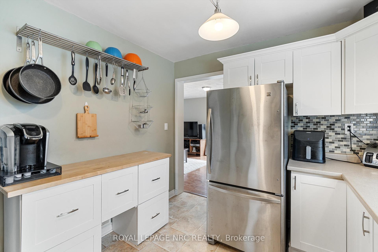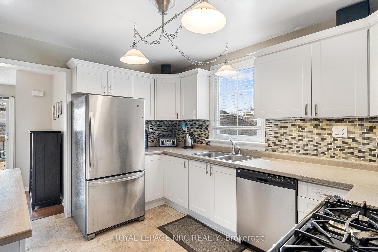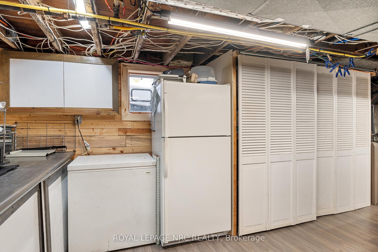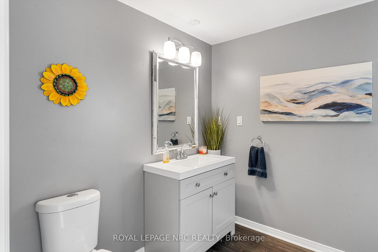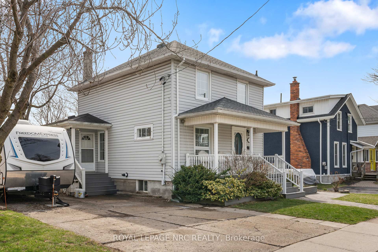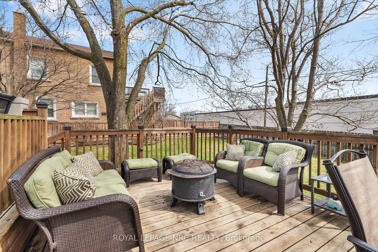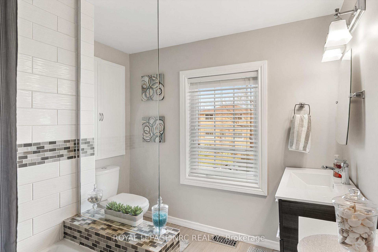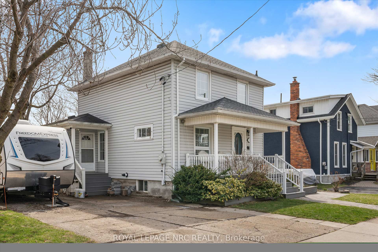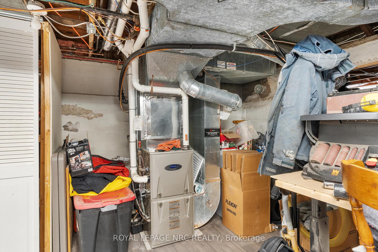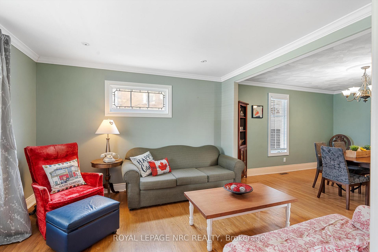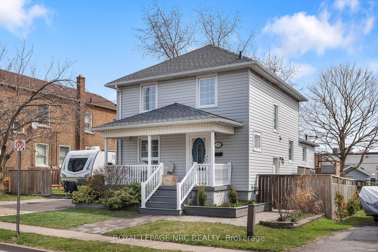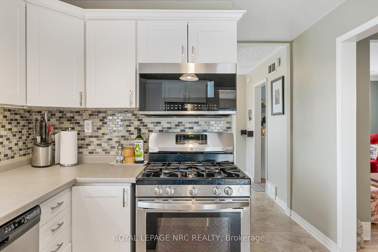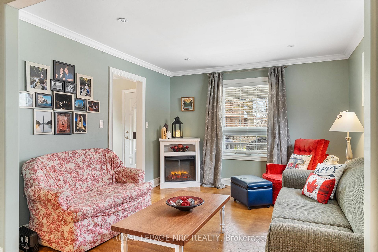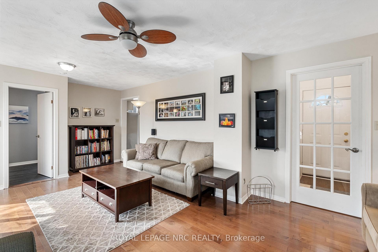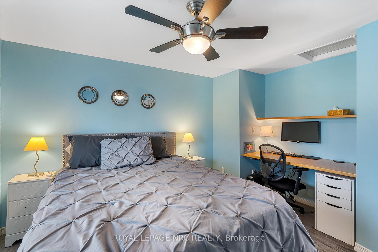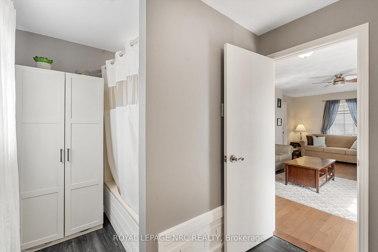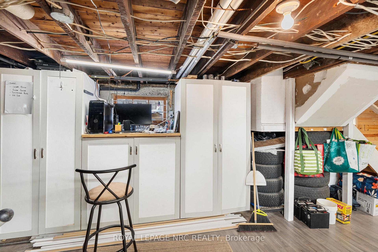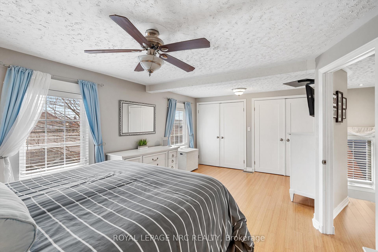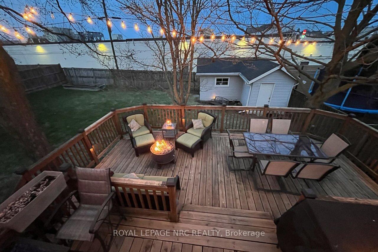$635,000
Available - For Sale
Listing ID: X12083525
18 Queen Stre North , Thorold, L2V 2P8, Niagara
| Welcome to 18 Queen St. N a warm, inviting, and move-in-ready 2-storey home that perfectly blends character with smart modern updates. With 2 spacious bedrooms, 2 beautifully renovated 4-piece bathrooms, and a functional basement, this home is full of comfort, charm, and thoughtful features throughout. Enter through either the covered front porch into the main foyer or a second entry off the cozy family room both with closets for coats and shoes. The family room, complete with an electric fireplace (gas line available), leads directly out to a spacious deck and a truly large backyard offering endless possibilities for outdoor living, gardening, entertaining, or just relaxing in your private oasis. Inside, you'll also find a bright living room, a separate dining room, and a well-maintained kitchen with updated cabinet doors (6 years). Upstairs, the bamboo staircase leads to two generous bedrooms and a renovated 4-piece bathroom, while a second 4-piece bath on the main floor makes everyday living convenient. Both bathrooms feature jetted tubs for added luxury. Backyard features include a powered storage shed, BBQ gas hookup, 30 AMP RV plug, and Govee undermount eavestrough lighting you can control via app. Notable Upgrades & Features: Roof (2019) ,Furnace & A/C (2016), Windows (~15 years) | Sliding door (10 years), 200 amp electrical service, Tankless water heater (200,000 BTU), Dry Core subfloor & vinyl plank flooring in basement , Dryer hook-up (gas or electric), Sump pit (no pump), Chimney capped & disconnected, Composite front porch decking & vinyl tiles, Shed siding (3 years old) with power. From cozy interiors to a huge backyard built for making memories, 18 Queen St. N is the kind of home that checks all the boxes. Book your private showing todaythis one won't last long! |
| Price | $635,000 |
| Taxes: | $2925.19 |
| Occupancy: | Owner |
| Address: | 18 Queen Stre North , Thorold, L2V 2P8, Niagara |
| Directions/Cross Streets: | Between Ann St and Albert St W. |
| Rooms: | 8 |
| Bedrooms: | 2 |
| Bedrooms +: | 0 |
| Family Room: | T |
| Basement: | Development |
| Level/Floor | Room | Length(ft) | Width(ft) | Descriptions | |
| Room 1 | Ground | Kitchen | 10 | 9.51 | Vinyl Floor |
| Room 2 | Ground | Living Ro | 8.2 | 11.28 | Hardwood Floor |
| Room 3 | Ground | Dining Ro | 11.38 | 13.19 | Hardwood Floor |
| Room 4 | Ground | Family Ro | 10.59 | 15.38 | Hardwood Floor |
| Room 5 | Ground | Bathroom | 7.71 | 10 | 4 Pc Bath |
| Room 6 | Second | Primary B | 18.7 | 11.12 | Bamboo |
| Room 7 | Second | Bedroom 2 | 10.4 | 11.09 | Vinyl Floor |
| Room 8 | Second | Bathroom | 8.1 | 8.99 | 4 Pc Bath |
| Room 9 | Basement | Utility R | 18.6 | 14.1 | Vinyl Floor |
| Room 10 | Basement | Workshop | 10 | 12 |
| Washroom Type | No. of Pieces | Level |
| Washroom Type 1 | 4 | Ground |
| Washroom Type 2 | 4 | Second |
| Washroom Type 3 | 0 | |
| Washroom Type 4 | 0 | |
| Washroom Type 5 | 0 |
| Total Area: | 0.00 |
| Property Type: | Detached |
| Style: | 2-Storey |
| Exterior: | Vinyl Siding |
| Garage Type: | None |
| (Parking/)Drive: | Private Do |
| Drive Parking Spaces: | 4 |
| Park #1 | |
| Parking Type: | Private Do |
| Park #2 | |
| Parking Type: | Private Do |
| Pool: | None |
| Other Structures: | Fence - Partia |
| Approximatly Square Footage: | 1100-1500 |
| Property Features: | Fenced Yard, Place Of Worship |
| CAC Included: | N |
| Water Included: | N |
| Cabel TV Included: | N |
| Common Elements Included: | N |
| Heat Included: | N |
| Parking Included: | N |
| Condo Tax Included: | N |
| Building Insurance Included: | N |
| Fireplace/Stove: | Y |
| Heat Type: | Forced Air |
| Central Air Conditioning: | Central Air |
| Central Vac: | N |
| Laundry Level: | Syste |
| Ensuite Laundry: | F |
| Elevator Lift: | False |
| Sewers: | Sewer |
| Utilities-Cable: | A |
| Utilities-Hydro: | Y |
$
%
Years
This calculator is for demonstration purposes only. Always consult a professional
financial advisor before making personal financial decisions.
| Although the information displayed is believed to be accurate, no warranties or representations are made of any kind. |
| ROYAL LEPAGE NRC REALTY |
|
|

Farnaz Masoumi
Broker
Dir:
647-923-4343
Bus:
905-695-7888
Fax:
905-695-0900
| Book Showing | Email a Friend |
Jump To:
At a Glance:
| Type: | Freehold - Detached |
| Area: | Niagara |
| Municipality: | Thorold |
| Neighbourhood: | 557 - Thorold Downtown |
| Style: | 2-Storey |
| Tax: | $2,925.19 |
| Beds: | 2 |
| Baths: | 2 |
| Fireplace: | Y |
| Pool: | None |
Locatin Map:
Payment Calculator:

