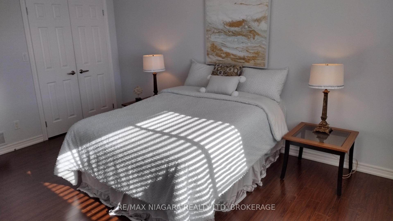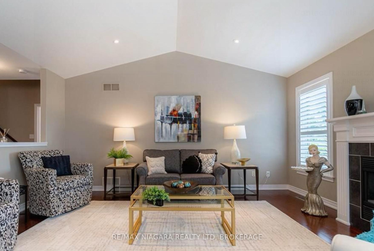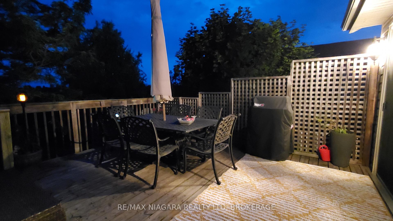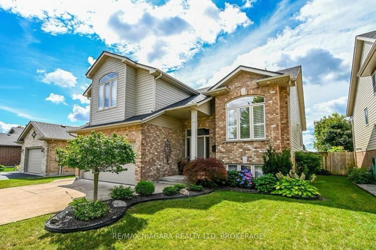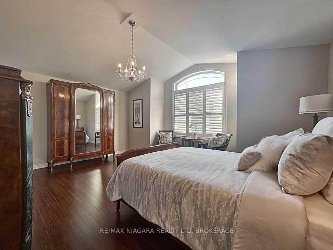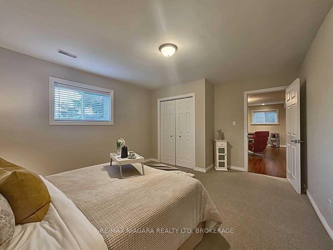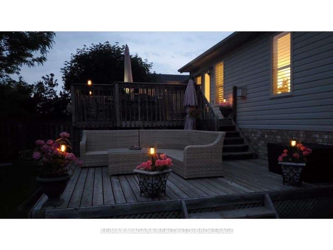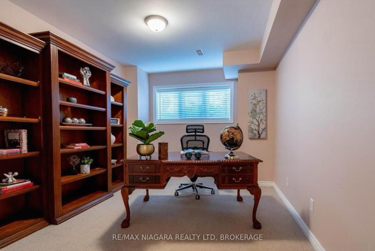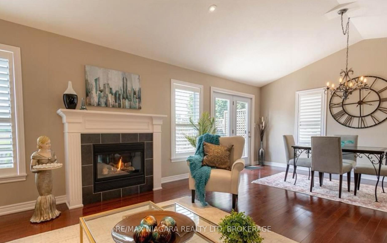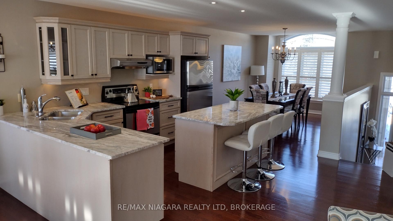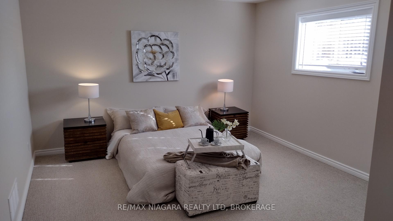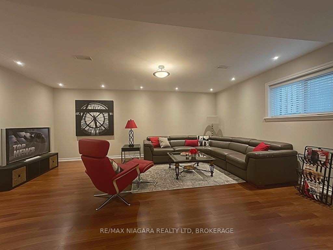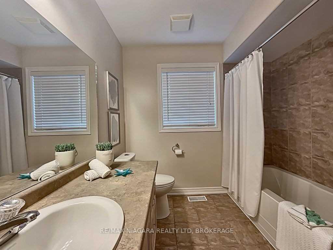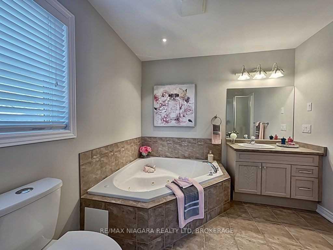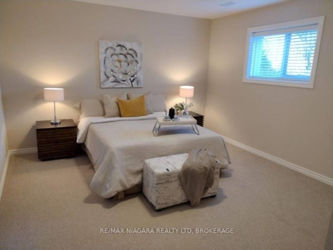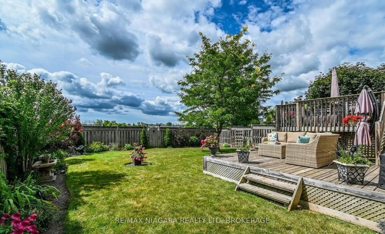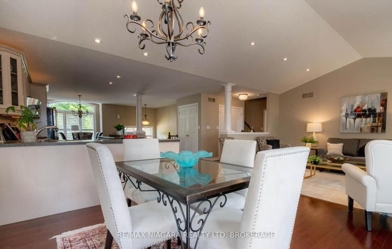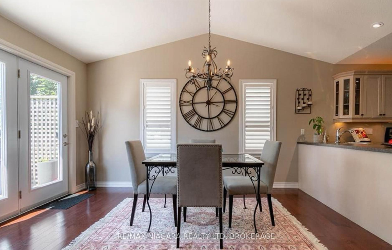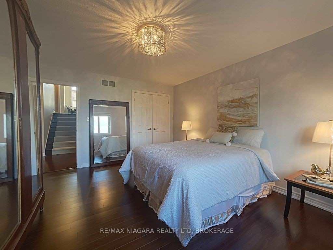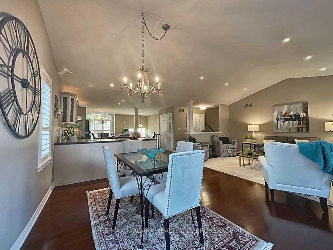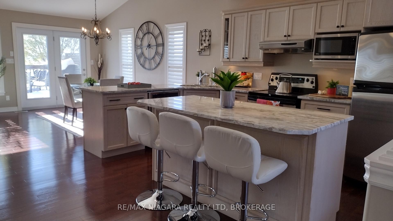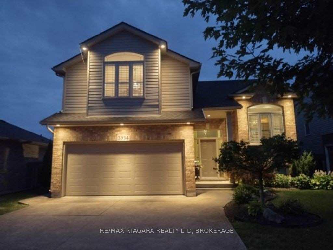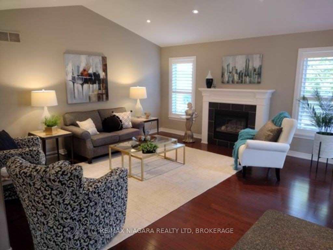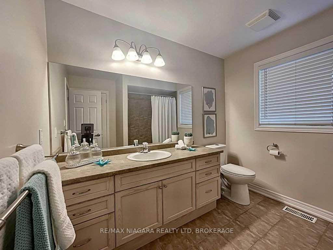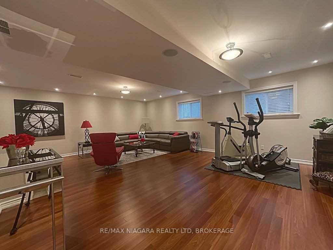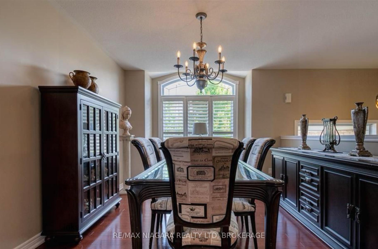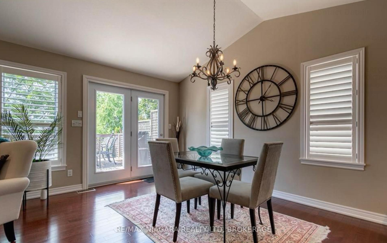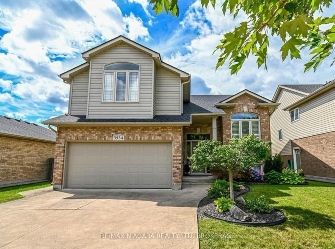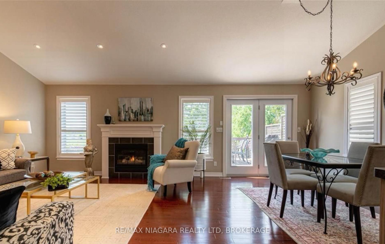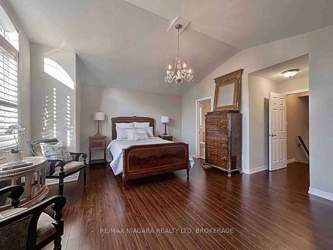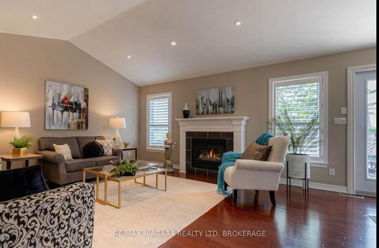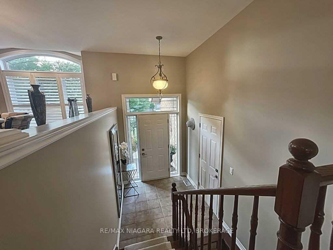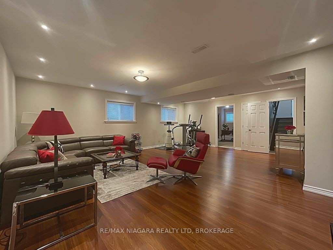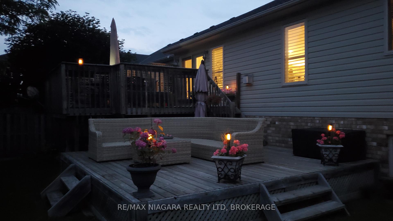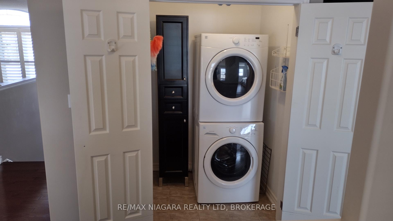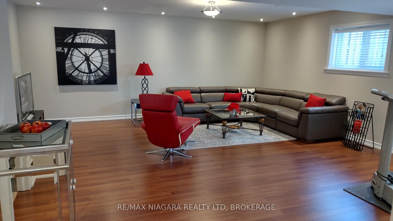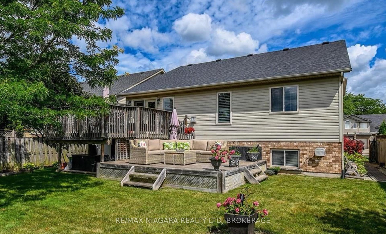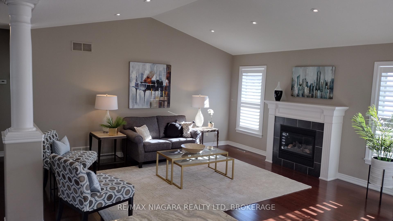$897,000
Available - For Sale
Listing ID: X11951611
3934 WEINBRENNER Road , Niagara Falls, L2G 7Y3, Niagara
| Imagine coming home every day to this wonderful 2+2 Bedroom Raised Bungaloft! This stunning open plan home is nestled beside a serene park. A perfect layout for entertaining or just chilling with over 2600 sq ft of total living space. Hardwood floors throughout. Enjoy a true Great room with large windows letting in an abundance of natural light, a vaulted ceiling, and a fireplace. Adjoining is a walk out to a wonderful 2-tiered deck with a gas BBQ hookup, overlooking the private fenced backyard filled with perennials and views of the park beyond. A bright kitchen, complete with updated stone countertops and stainless steel appliances, opens onto the formal dining area. Main floor spacious bedroom with large closet and picture window overlooking the backyard. Handy main floor laundry. The primary bedroom retreat showcases a vaulted ceiling, walk-in closet, and a full ensuite with a separate shower and jetted soaker tub. A few steps down find the oversize recreation room, two additional expansive bedrooms, all with extra-large windows letting in natural light to brighten the space, and a storage area.Recent Updates: Shingles (2021), garden doors (2021), on-demand hot water system, California shutters, designer light fixtures, pot lights.Conveniently located: Just minutes to Chippawa shops, restaurants, and golf courses, the Welland River and boat ramp! A scenic 10-minute drive to The Falls, parkway parks, casinos, attractions of Niagara Falls, Costco and the new hospital (2028)! |
| Price | $897,000 |
| Taxes: | $5370.00 |
| Occupancy: | Vacant |
| Address: | 3934 WEINBRENNER Road , Niagara Falls, L2G 7Y3, Niagara |
| Acreage: | < .50 |
| Directions/Cross Streets: | SODOM ROAD TO WEINBRENNER |
| Rooms: | 7 |
| Rooms +: | 3 |
| Bedrooms: | 2 |
| Bedrooms +: | 2 |
| Family Room: | T |
| Basement: | Full, Finished |
| Level/Floor | Room | Length(ft) | Width(ft) | Descriptions | |
| Room 1 | Main | Great Roo | 22.99 | 13.71 | |
| Room 2 | Main | Dining Ro | 10.66 | 10.86 | |
| Room 3 | Main | Kitchen | 14.37 | 14.07 | |
| Room 4 | Main | Bedroom | 16.92 | 12.4 | |
| Room 5 | Main | Bathroom | 4 Pc Bath | ||
| Room 6 | Second | Primary B | 17.55 | 12.04 | |
| Room 7 | Second | Bathroom | 4 Pc Ensuite | ||
| Room 8 | Basement | Recreatio | 23.03 | 19.29 | |
| Room 9 | Basement | Bedroom | 14.66 | 12.5 | |
| Room 10 | Basement | Bedroom | 16.04 | 10.07 |
| Washroom Type | No. of Pieces | Level |
| Washroom Type 1 | 4 | Main |
| Washroom Type 2 | 4 | Second |
| Washroom Type 3 | 0 | |
| Washroom Type 4 | 0 | |
| Washroom Type 5 | 0 |
| Total Area: | 0.00 |
| Approximatly Age: | 16-30 |
| Property Type: | Detached |
| Style: | Bungalow-Raised |
| Exterior: | Vinyl Siding, Brick |
| Garage Type: | Attached |
| (Parking/)Drive: | Private Do |
| Drive Parking Spaces: | 4 |
| Park #1 | |
| Parking Type: | Private Do |
| Park #2 | |
| Parking Type: | Private Do |
| Pool: | None |
| Other Structures: | Garden Shed |
| Approximatly Age: | 16-30 |
| Approximatly Square Footage: | 1500-2000 |
| Property Features: | Golf, Marina |
| CAC Included: | N |
| Water Included: | N |
| Cabel TV Included: | N |
| Common Elements Included: | N |
| Heat Included: | N |
| Parking Included: | N |
| Condo Tax Included: | N |
| Building Insurance Included: | N |
| Fireplace/Stove: | Y |
| Heat Type: | Forced Air |
| Central Air Conditioning: | Central Air |
| Central Vac: | Y |
| Laundry Level: | Syste |
| Ensuite Laundry: | F |
| Elevator Lift: | False |
| Sewers: | Sewer |
| Utilities-Cable: | Y |
| Utilities-Hydro: | Y |
$
%
Years
This calculator is for demonstration purposes only. Always consult a professional
financial advisor before making personal financial decisions.
| Although the information displayed is believed to be accurate, no warranties or representations are made of any kind. |
| RE/MAX NIAGARA REALTY LTD, BROKERAGE |
|
|

Farnaz Masoumi
Broker
Dir:
647-923-4343
Bus:
905-695-7888
Fax:
905-695-0900
| Book Showing | Email a Friend |
Jump To:
At a Glance:
| Type: | Freehold - Detached |
| Area: | Niagara |
| Municipality: | Niagara Falls |
| Neighbourhood: | 223 - Chippawa |
| Style: | Bungalow-Raised |
| Approximate Age: | 16-30 |
| Tax: | $5,370 |
| Beds: | 2+2 |
| Baths: | 2 |
| Fireplace: | Y |
| Pool: | None |
Locatin Map:
Payment Calculator:

