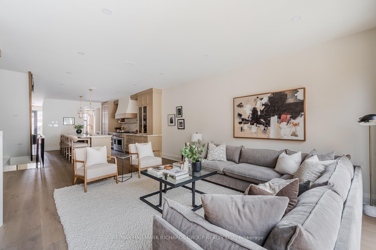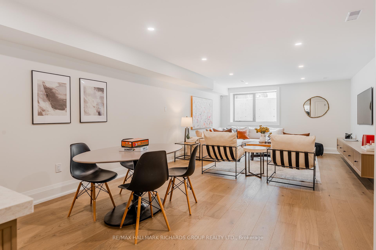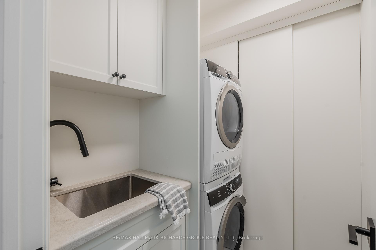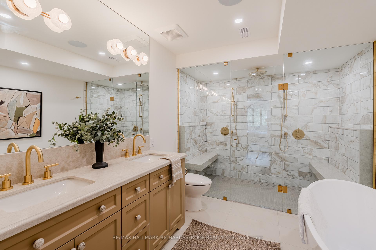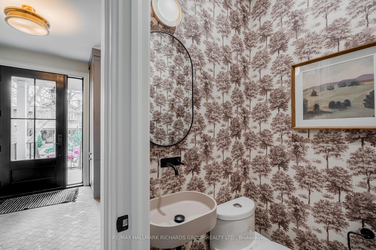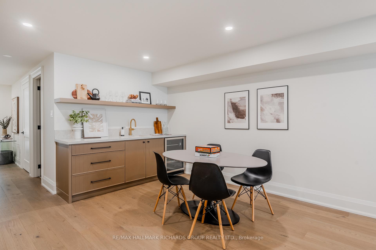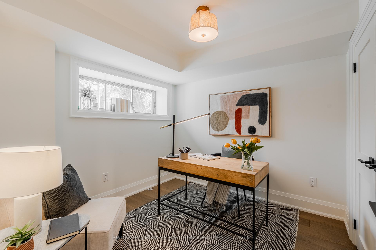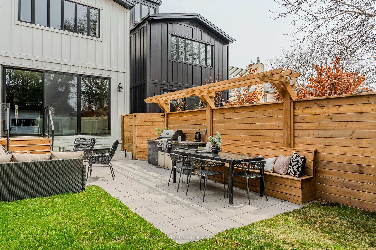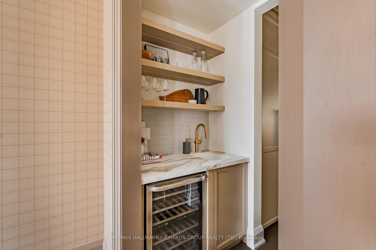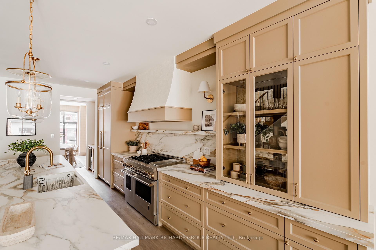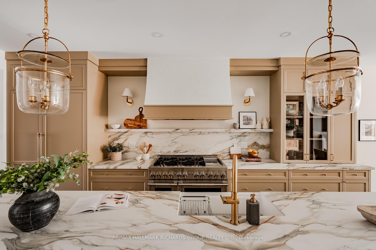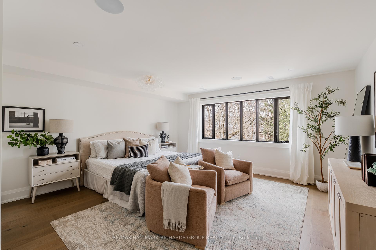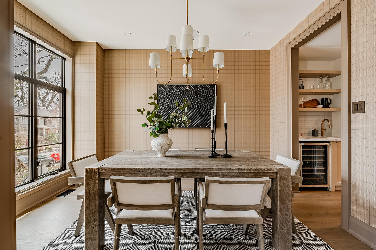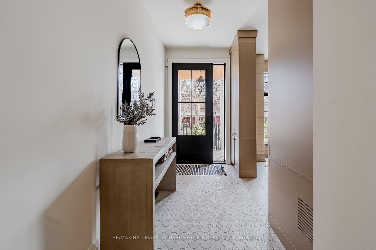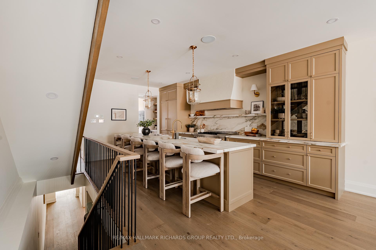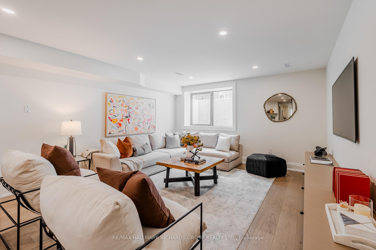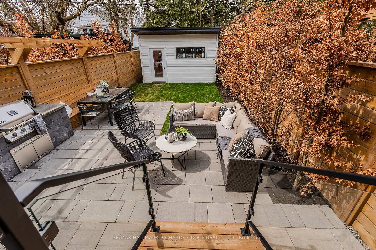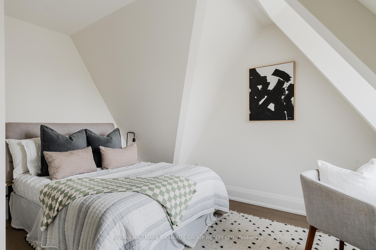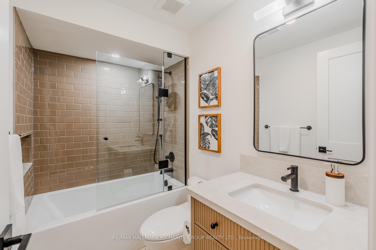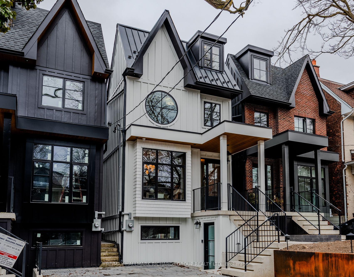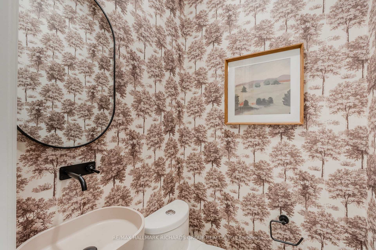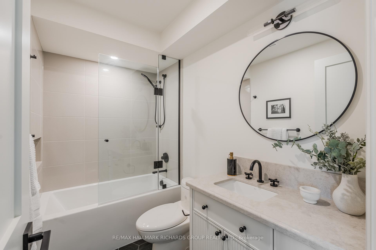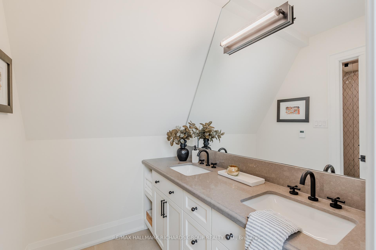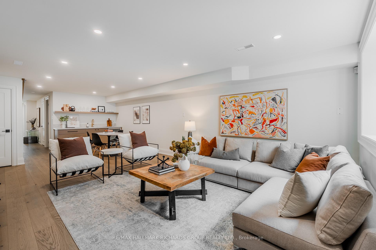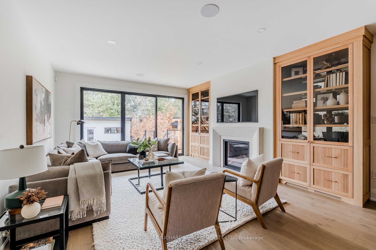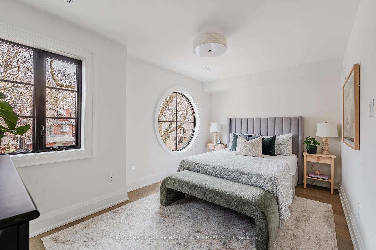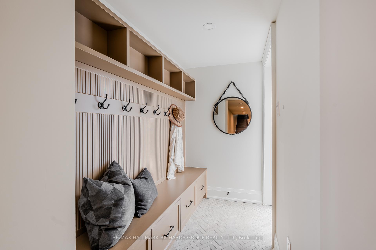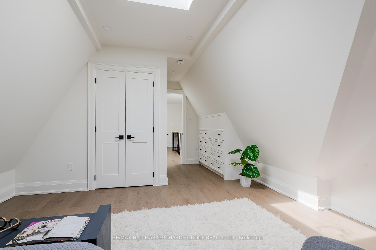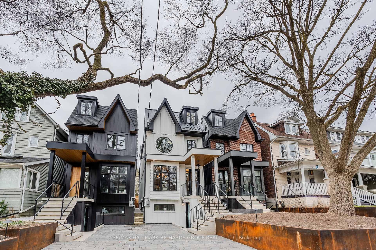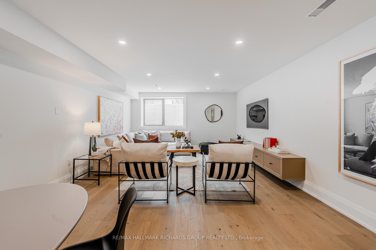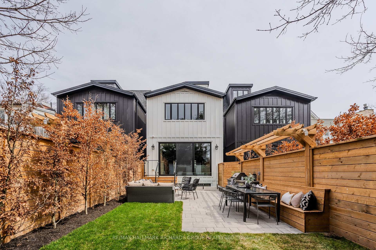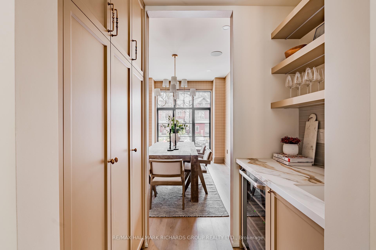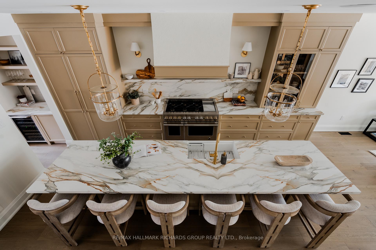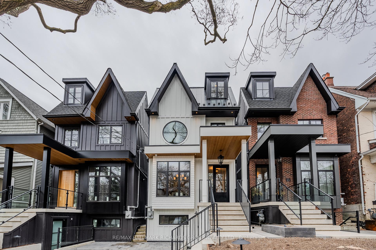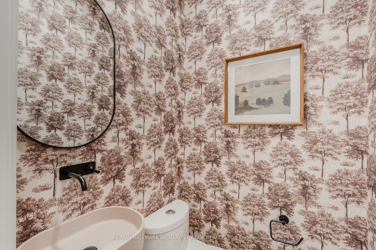$3,279,000
Available - For Sale
Listing ID: E12085499
42A Elmer Aven , Toronto, M4L 3R7, Toronto
| Welcome to Adeline where elevated design meets effortless living in the heart of The Beaches. One of just three exclusive residences on a coveted street, this newly built, fully detached home is a masterclass in thoughtful planning and high-end execution. Every inch right down to the custom floor plans has been meticulously crafted by East Design House, a celebrated Toronto design firm whose work has been featured in House & Home. Spanning over 3,500 square feet across three levels, the home offers 4+1 bedrooms, 5 luxurious bathrooms, and a light-filled, open-concept main floor ideal for both everyday life and lively entertaining. The chefs kitchen is a standout, anchored by curated, top-tier finishes and premium appliances. A fully finished lower level provides flexible space for a family room, guest suite, or home gym. With two furnaces, two A/C units, and full Tarion Warranty coverage, Adeline offers not only style but substance. Ideally located just minutes from the boardwalk and lake, steps to top-rated schools, and a short stroll to the shops, cafés, and restaurants of Queen Street. Its west-end Beach location means quick, convenient access to Lake Shore Boulevard making commutes downtown a breeze. Move-in ready and impossible to replicate this is your forever home. |
| Price | $3,279,000 |
| Taxes: | $4699.45 |
| Occupancy: | Vacant |
| Address: | 42A Elmer Aven , Toronto, M4L 3R7, Toronto |
| Directions/Cross Streets: | Queen St E & Woodbine Ave |
| Rooms: | 8 |
| Rooms +: | 3 |
| Bedrooms: | 4 |
| Bedrooms +: | 1 |
| Family Room: | F |
| Basement: | Finished wit, Full |
| Level/Floor | Room | Length(ft) | Width(ft) | Descriptions | |
| Room 1 | Main | Dining Ro | 10.63 | 12.89 | Large Window, Pot Lights |
| Room 2 | Main | Kitchen | 15.68 | 19.02 | B/I Appliances, Centre Island, Pot Lights |
| Room 3 | Main | Living Ro | 15.68 | 19.16 | W/O To Deck, Fireplace, Pot Lights |
| Room 4 | Second | Primary B | 15.65 | 16.63 | 5 Pc Ensuite, Walk-In Closet(s), Large Window |
| Room 5 | Second | Bedroom 2 | 15.68 | 16.17 | 4 Pc Ensuite, Closet, Large Window |
| Room 6 | Third | Bedroom 3 | 15.61 | 20.37 | Skylight, Closet, Pot Lights |
| Room 7 | Third | Bedroom 4 | 13.35 | 14.07 | Closet, Large Window, Pot Lights |
| Room 8 | Basement | Recreatio | 14.14 | 28.08 | 4 Pc Bath, Wet Bar, Large Window |
| Room 9 | Basement | Office | 9.18 | 9.15 | Window, Closet |
| Washroom Type | No. of Pieces | Level |
| Washroom Type 1 | 2 | Main |
| Washroom Type 2 | 5 | Second |
| Washroom Type 3 | 4 | Second |
| Washroom Type 4 | 4 | Third |
| Washroom Type 5 | 4 | Basement |
| Total Area: | 0.00 |
| Property Type: | Detached |
| Style: | 3-Storey |
| Exterior: | Hardboard |
| Garage Type: | None |
| (Parking/)Drive: | Front Yard |
| Drive Parking Spaces: | 1 |
| Park #1 | |
| Parking Type: | Front Yard |
| Park #2 | |
| Parking Type: | Front Yard |
| Pool: | None |
| Approximatly Square Footage: | 2500-3000 |
| CAC Included: | N |
| Water Included: | N |
| Cabel TV Included: | N |
| Common Elements Included: | N |
| Heat Included: | N |
| Parking Included: | N |
| Condo Tax Included: | N |
| Building Insurance Included: | N |
| Fireplace/Stove: | Y |
| Heat Type: | Forced Air |
| Central Air Conditioning: | Central Air |
| Central Vac: | N |
| Laundry Level: | Syste |
| Ensuite Laundry: | F |
| Sewers: | Sewer |
$
%
Years
This calculator is for demonstration purposes only. Always consult a professional
financial advisor before making personal financial decisions.
| Although the information displayed is believed to be accurate, no warranties or representations are made of any kind. |
| RE/MAX HALLMARK RICHARDS GROUP REALTY LTD. |
|
|

Farnaz Masoumi
Broker
Dir:
647-923-4343
Bus:
905-695-7888
Fax:
905-695-0900
| Virtual Tour | Book Showing | Email a Friend |
Jump To:
At a Glance:
| Type: | Freehold - Detached |
| Area: | Toronto |
| Municipality: | Toronto E02 |
| Neighbourhood: | The Beaches |
| Style: | 3-Storey |
| Tax: | $4,699.45 |
| Beds: | 4+1 |
| Baths: | 5 |
| Fireplace: | Y |
| Pool: | None |
Locatin Map:
Payment Calculator:


