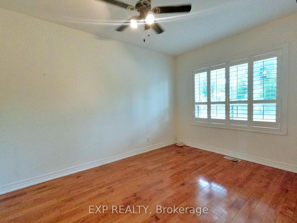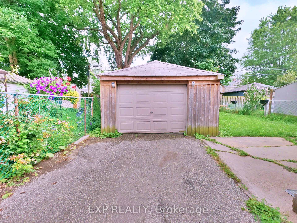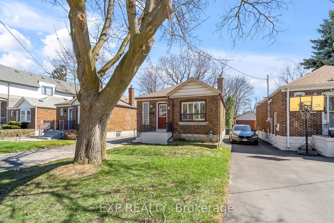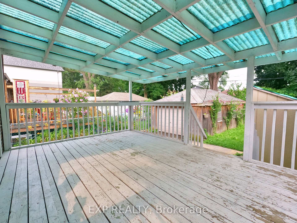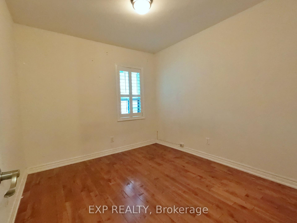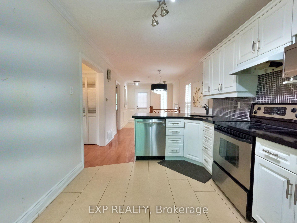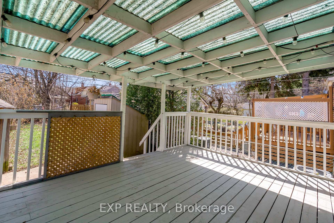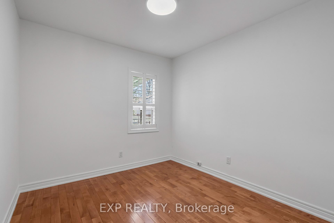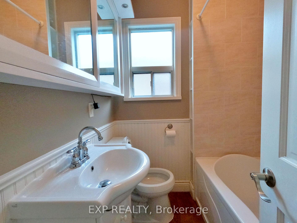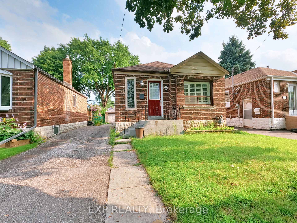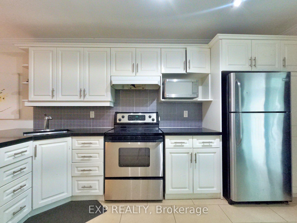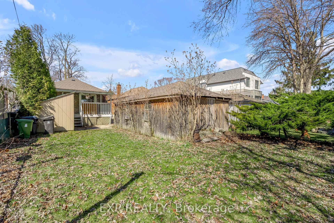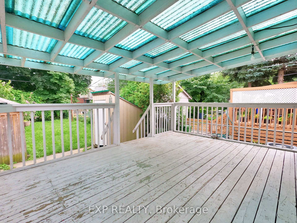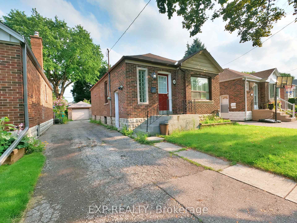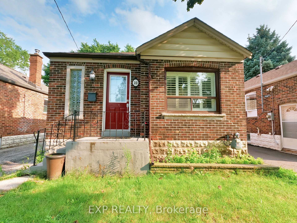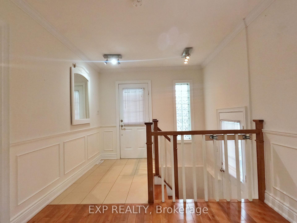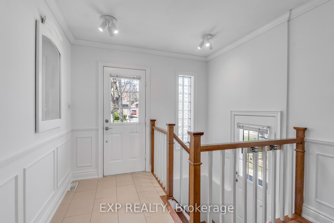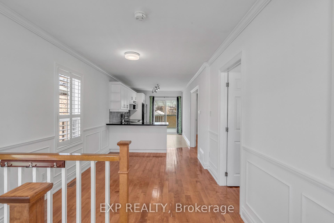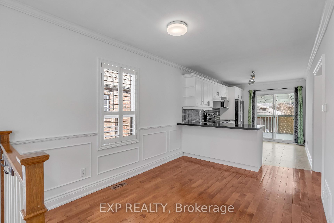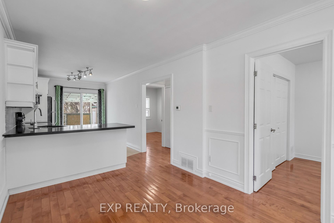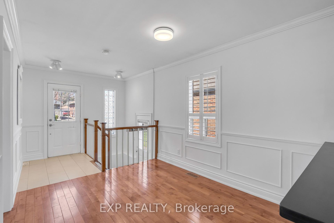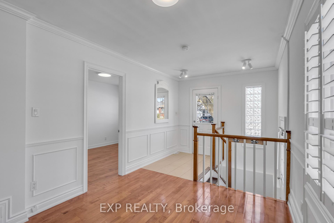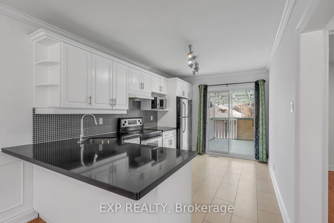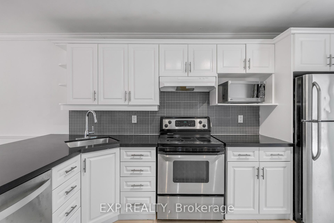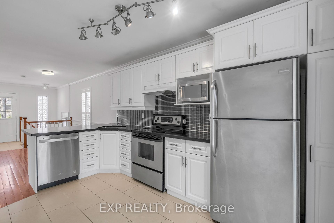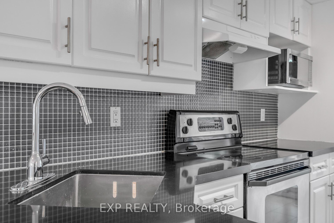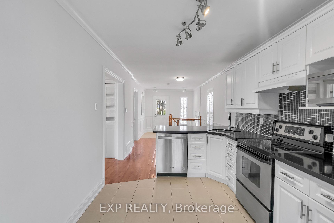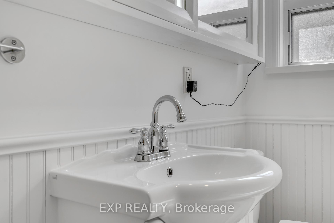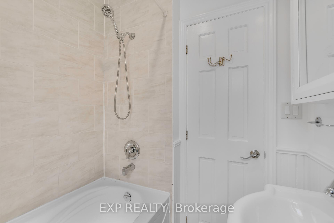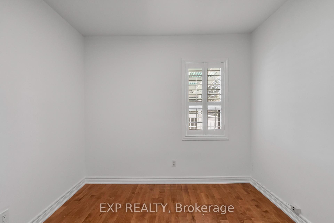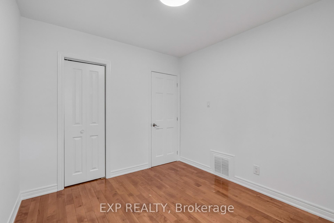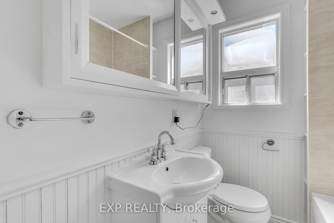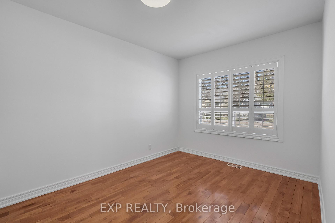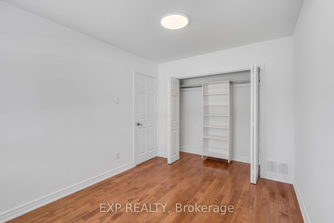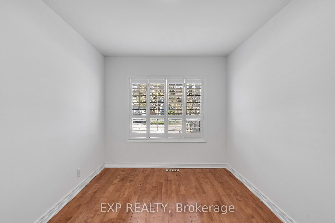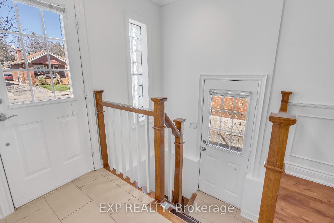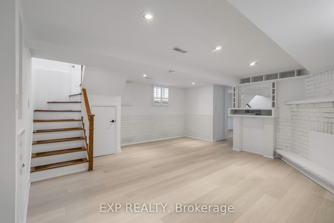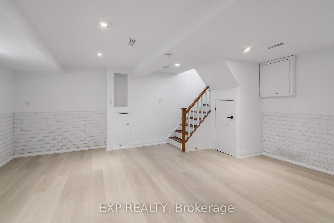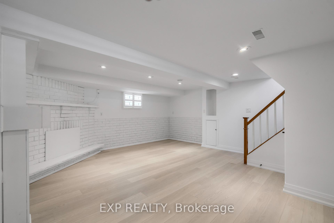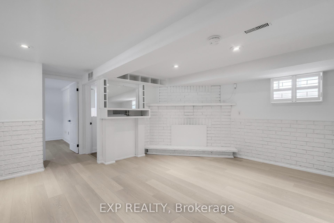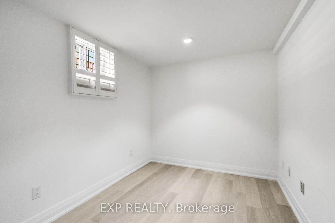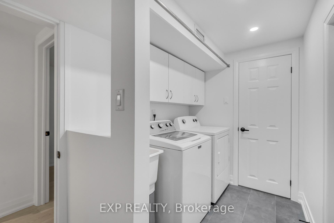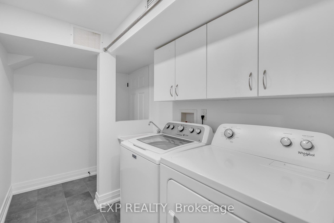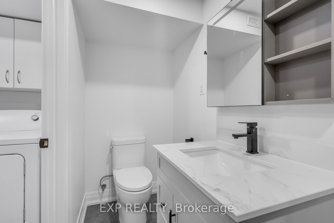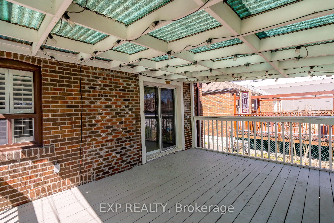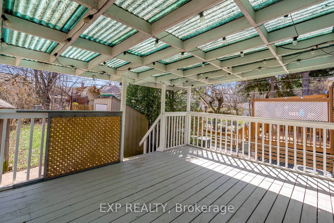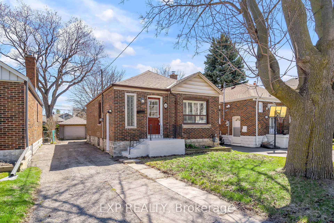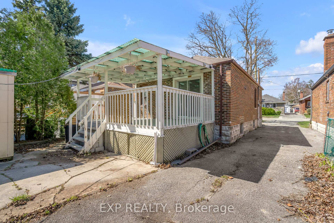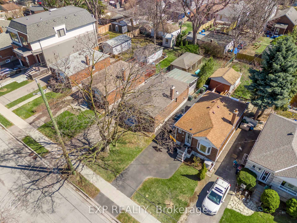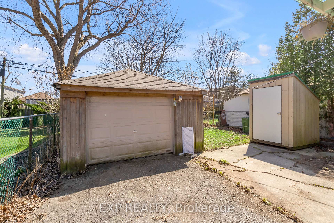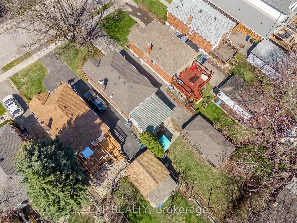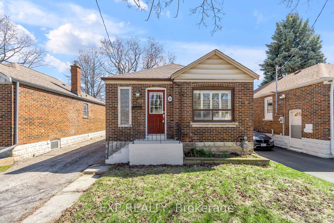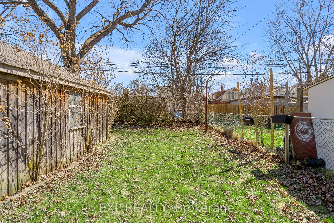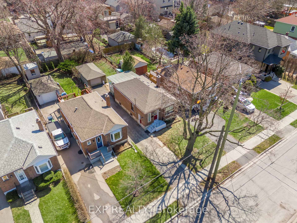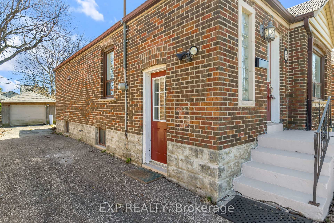$998,000
Available - For Sale
Listing ID: W12091514
23 Struthers Stre , Toronto, M8V 1Y2, Toronto
| * Lovely Detached Mimico Gem * Detached Garage With Private Drive * Kitchen With Quartz Counter Top * Walk Out To Huge Deck * Hardwood Flooring Thru-Out Main Floor * Open Concept * Newly Renovated Lower Level Spacious & Cozy Family Room With 3rd Bedroom * Ideal Commute Location * Close To Schools, Ttc, Go Trains & The Lake * |
| Price | $998,000 |
| Taxes: | $4449.09 |
| Occupancy: | Vacant |
| Address: | 23 Struthers Stre , Toronto, M8V 1Y2, Toronto |
| Directions/Cross Streets: | Lakeshore/Royal York |
| Rooms: | 4 |
| Rooms +: | 3 |
| Bedrooms: | 2 |
| Bedrooms +: | 1 |
| Family Room: | F |
| Basement: | Finished |
| Level/Floor | Room | Length(ft) | Width(ft) | Descriptions | |
| Room 1 | Main | Foyer | 6.49 | 4.59 | Ceramic Floor, Staircase, Open Concept |
| Room 2 | Main | Kitchen | 14.92 | 8.99 | Breakfast Bar, Granite Counters, W/O To Deck |
| Room 3 | Main | Dining Ro | 10.76 | 9.51 | Hardwood Floor, Wainscoting, Window |
| Room 4 | Main | Primary B | 12.07 | 9.15 | Hardwood Floor, California Shutters, Double Closet |
| Room 5 | Main | Bedroom 2 | 10.17 | 9.32 | Hardwood Floor, California Shutters, Closet |
| Room 6 | Lower | Living Ro | 17.84 | 17.58 | Vinyl Floor, California Shutters, Fireplace |
| Room 7 | Lower | Bedroom 3 | 10.59 | 8.23 | Vinyl Floor, California Shutters, Closet |
| Room 8 | Lower | Laundry | 10.23 | 4.66 | Ceramic Floor, Laundry Sink, B/I Shelves |
| Room 9 | Main | Other | 16.99 | 12 | Wood, Sliding Doors, Overlooks Backyard |
| Washroom Type | No. of Pieces | Level |
| Washroom Type 1 | 4 | Main |
| Washroom Type 2 | 3 | Lower |
| Washroom Type 3 | 0 | |
| Washroom Type 4 | 0 | |
| Washroom Type 5 | 0 |
| Total Area: | 0.00 |
| Property Type: | Detached |
| Style: | Bungalow |
| Exterior: | Brick |
| Garage Type: | Detached |
| (Parking/)Drive: | Private |
| Drive Parking Spaces: | 3 |
| Park #1 | |
| Parking Type: | Private |
| Park #2 | |
| Parking Type: | Private |
| Pool: | None |
| Approximatly Square Footage: | < 700 |
| CAC Included: | N |
| Water Included: | N |
| Cabel TV Included: | N |
| Common Elements Included: | N |
| Heat Included: | N |
| Parking Included: | N |
| Condo Tax Included: | N |
| Building Insurance Included: | N |
| Fireplace/Stove: | Y |
| Heat Type: | Forced Air |
| Central Air Conditioning: | Central Air |
| Central Vac: | N |
| Laundry Level: | Syste |
| Ensuite Laundry: | F |
| Sewers: | Sewer |
$
%
Years
This calculator is for demonstration purposes only. Always consult a professional
financial advisor before making personal financial decisions.
| Although the information displayed is believed to be accurate, no warranties or representations are made of any kind. |
| EXP REALTY |
|
|

Farnaz Masoumi
Broker
Dir:
647-923-4343
Bus:
905-695-7888
Fax:
905-695-0900
| Book Showing | Email a Friend |
Jump To:
At a Glance:
| Type: | Freehold - Detached |
| Area: | Toronto |
| Municipality: | Toronto W06 |
| Neighbourhood: | Mimico |
| Style: | Bungalow |
| Tax: | $4,449.09 |
| Beds: | 2+1 |
| Baths: | 2 |
| Fireplace: | Y |
| Pool: | None |
Locatin Map:
Payment Calculator:

