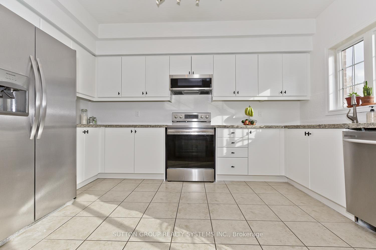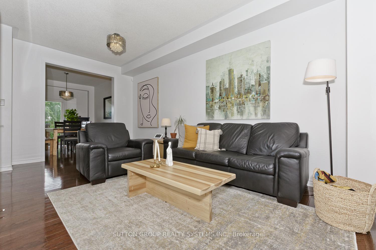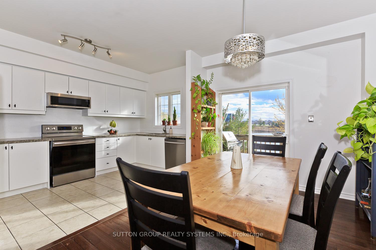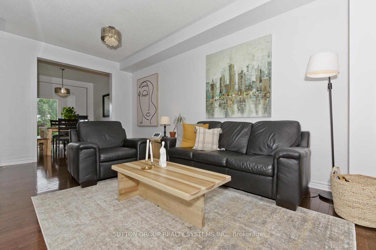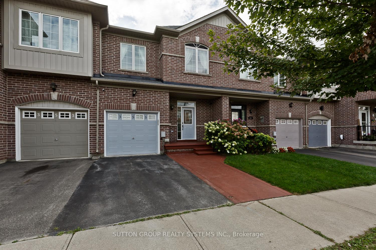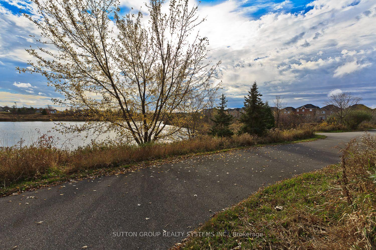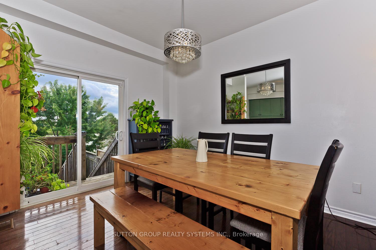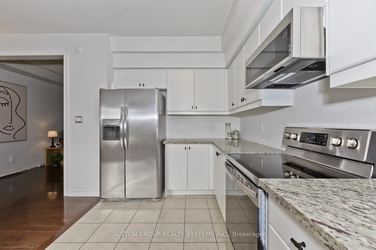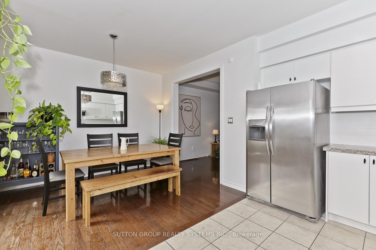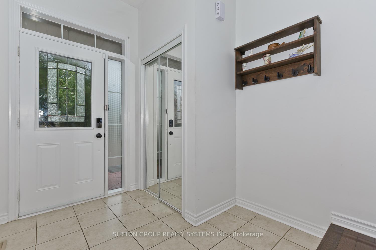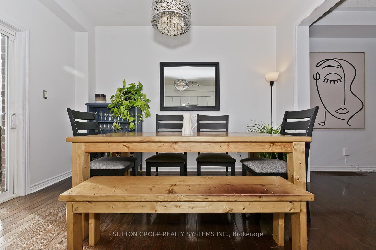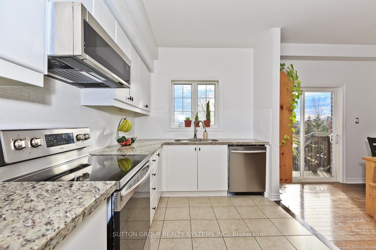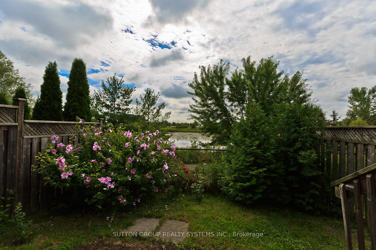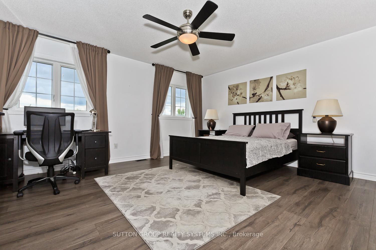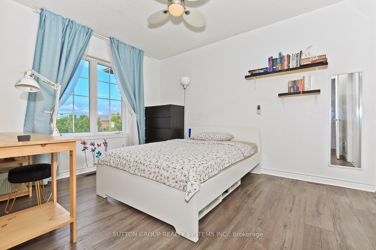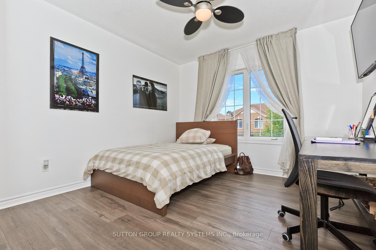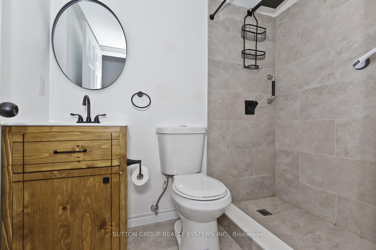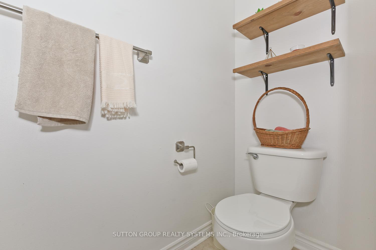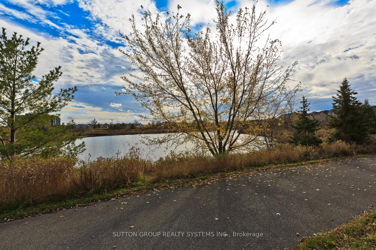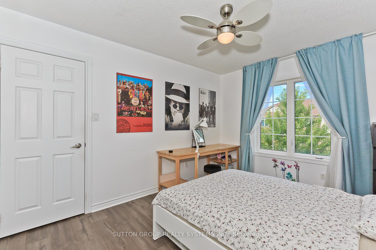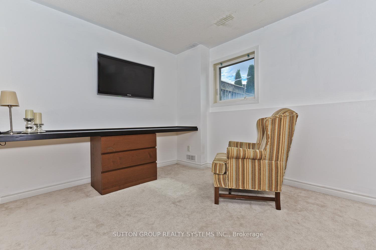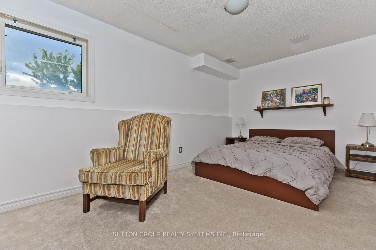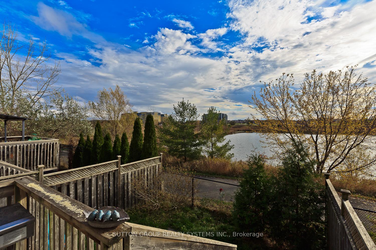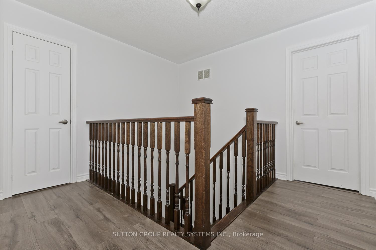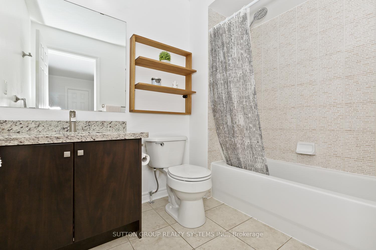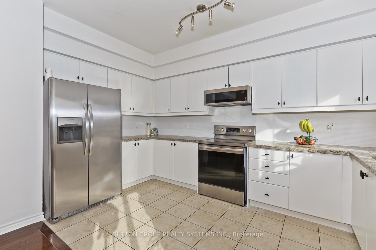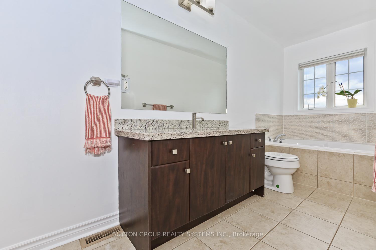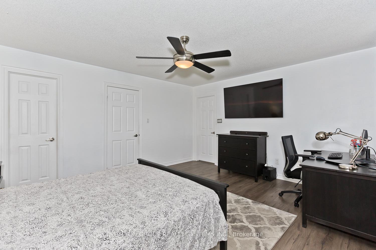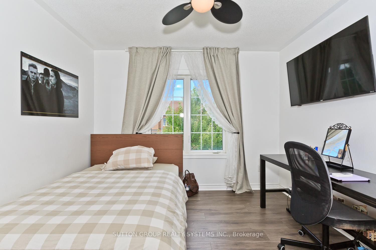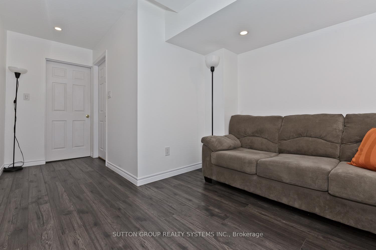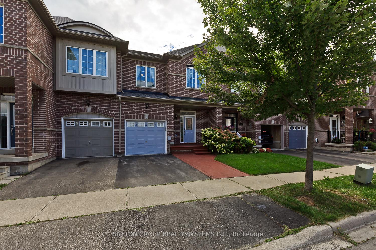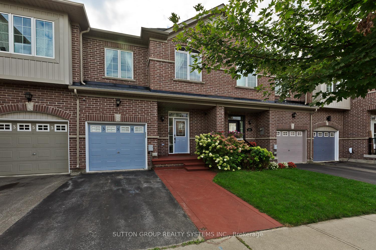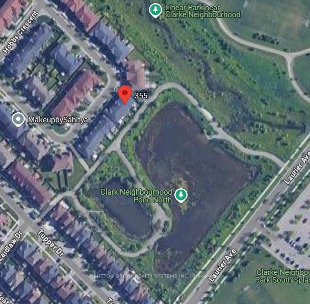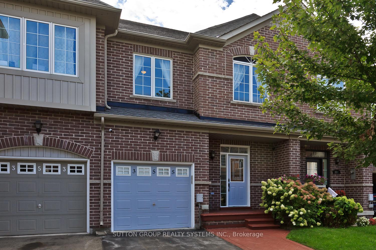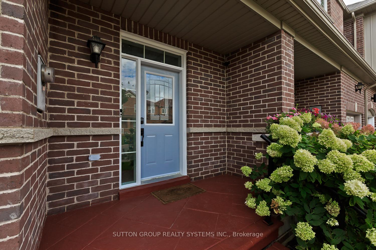$949,000
Available - For Sale
Listing ID: W12011417
355 Hobbs Cres , Milton, L9T 0J3, Halton
| 10/10 location for commuters, Welcome to your dream townhouse nestled in a serene neighborhood, NO NEIGHBOURS AT THE BACK, perfectly situated with a picturesque pond view! This beautiful home boasts 1685 SQFT with 9 feet ceilings + finished basement. 3+1 bedrooms and 3+1 bathrooms, providing ample space for family and guests. Step inside to discover elegant laminated floors on upper level and Hardwood floor on main complemented by a fresh coat of paint that enhances the modern feel of the space.The heart of the home is the open concept kitchen, featuring stunning granite countertops that seamlessly flow into the living area.Enjoy your meals while overlooking the tranquil pond, offering a peaceful backdrop to daily life. Additional highlights include a single garage and two parking spaces for convenience. Whether you're relaxing by the pond or entertaining in your stylish, updated home, this townhouse combines comfort and beauty in a desirable location. Don't miss the opportunity to make this peaceful retreat your own! New roof, new AC, Driveway sealed 2024. Close to schools, shopping and churches. |
| Price | $949,000 |
| Taxes: | $3575.00 |
| Occupancy: | Owner |
| Address: | 355 Hobbs Cres , Milton, L9T 0J3, Halton |
| Directions/Cross Streets: | Tupper/Laurier |
| Rooms: | 6 |
| Rooms +: | 2 |
| Bedrooms: | 3 |
| Bedrooms +: | 1 |
| Family Room: | F |
| Basement: | Finished, Full |
| Level/Floor | Room | Length(ft) | Width(ft) | Descriptions | |
| Room 1 | Main | Living Ro | 17.65 | 9.58 | Hardwood Floor, Combined w/Dining, Open Concept |
| Room 2 | Main | Dining Ro | 17.65 | 9.58 | Combined w/Living, Open Concept, Hardwood Floor |
| Room 3 | Main | Kitchen | 13.84 | 7.9 | Ceramic Backsplash, Overlooks Ravine, Granite Counters |
| Room 4 | Main | Breakfast | 11.84 | 9.84 | Hardwood Floor, W/O To Deck, Open Concept |
| Room 5 | Second | Bedroom 2 | 12.33 | 10 | Window, Closet, Broadloom |
| Room 6 | Second | Bedroom 3 | 10.5 | 10.92 | Closet, Broadloom, Window |
| Room 7 | Second | Primary B | 14.01 | 15.68 | Walk-In Closet(s), 4 Pc Ensuite, Overlook Water |
| Room 8 | Second | Bathroom | 6.56 | 13.12 | Granite Counters, Ceramic Floor, Window |
| Room 9 | Second | Bathroom | 6.56 | 9.84 | Granite Counters, Ceramic Floor, Window |
| Room 10 | Basement | Recreatio | 17.15 | 9.41 | Broadloom, Large Window, Open Concept |
| Room 11 | Basement | Bedroom 4 | 9.84 | 11.48 | |
| Room 12 | Basement | Bathroom | 6.56 | 16.4 | 3 Pc Bath |
| Room 13 | Ground | Bathroom | 6.56 | 9.84 | 2 Pc Bath |
| Washroom Type | No. of Pieces | Level |
| Washroom Type 1 | 3 | Ground |
| Washroom Type 2 | 4 | Second |
| Washroom Type 3 | 4 | Second |
| Washroom Type 4 | 2 | Ground |
| Washroom Type 5 | 0 |
| Total Area: | 0.00 |
| Approximatly Age: | 6-15 |
| Property Type: | Att/Row/Townhouse |
| Style: | 2-Storey |
| Exterior: | Brick |
| Garage Type: | Attached |
| (Parking/)Drive: | Private |
| Drive Parking Spaces: | 1 |
| Park #1 | |
| Parking Type: | Private |
| Park #2 | |
| Parking Type: | Private |
| Pool: | None |
| Approximatly Age: | 6-15 |
| Approximatly Square Footage: | 1500-2000 |
| Property Features: | Fenced Yard, Park |
| CAC Included: | N |
| Water Included: | N |
| Cabel TV Included: | N |
| Common Elements Included: | N |
| Heat Included: | N |
| Parking Included: | N |
| Condo Tax Included: | N |
| Building Insurance Included: | N |
| Fireplace/Stove: | N |
| Heat Type: | Forced Air |
| Central Air Conditioning: | Central Air |
| Central Vac: | N |
| Laundry Level: | Syste |
| Ensuite Laundry: | F |
| Sewers: | Sewer |
$
%
Years
This calculator is for demonstration purposes only. Always consult a professional
financial advisor before making personal financial decisions.
| Although the information displayed is believed to be accurate, no warranties or representations are made of any kind. |
| SUTTON GROUP REALTY SYSTEMS INC. |
|
|

Farnaz Masoumi
Broker
Dir:
647-923-4343
Bus:
905-695-7888
Fax:
905-695-0900
| Virtual Tour | Book Showing | Email a Friend |
Jump To:
At a Glance:
| Type: | Freehold - Att/Row/Townhouse |
| Area: | Halton |
| Municipality: | Milton |
| Neighbourhood: | 1027 - CL Clarke |
| Style: | 2-Storey |
| Approximate Age: | 6-15 |
| Tax: | $3,575 |
| Beds: | 3+1 |
| Baths: | 4 |
| Fireplace: | N |
| Pool: | None |
Locatin Map:
Payment Calculator:

