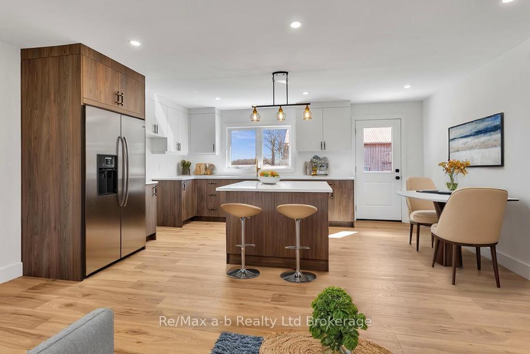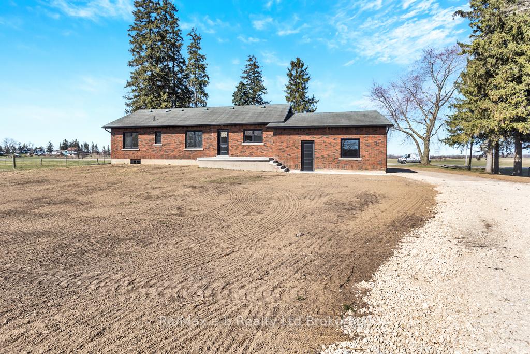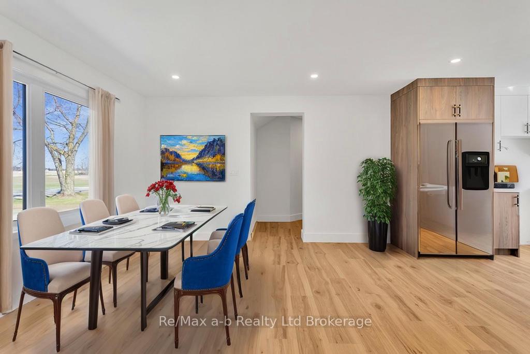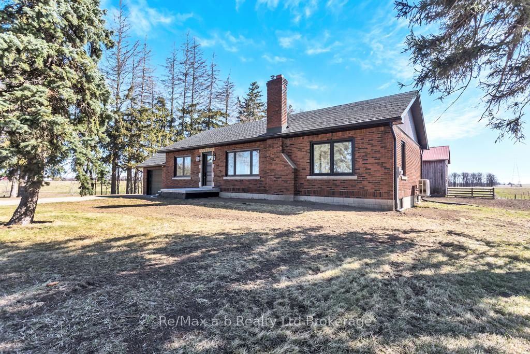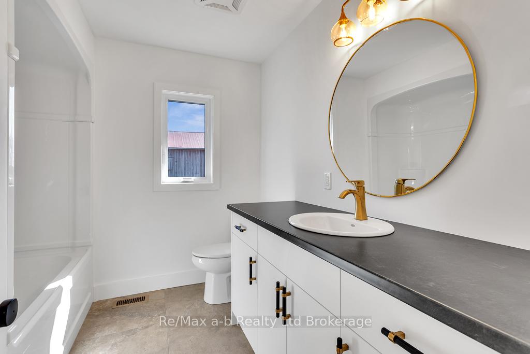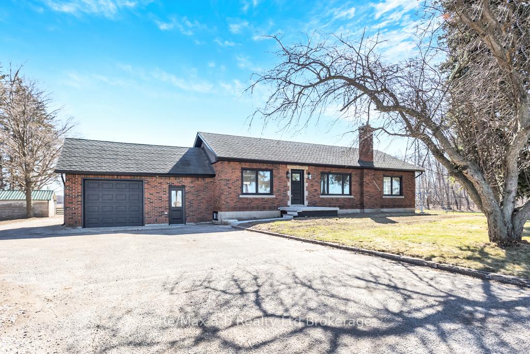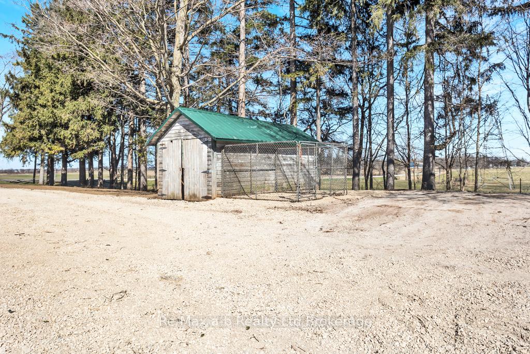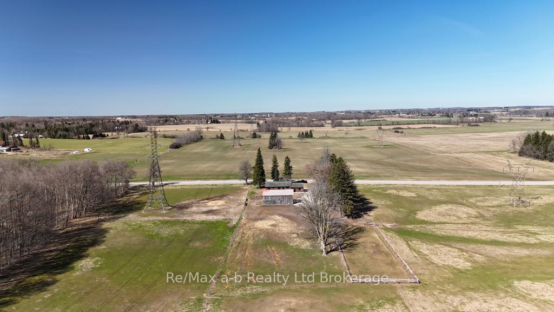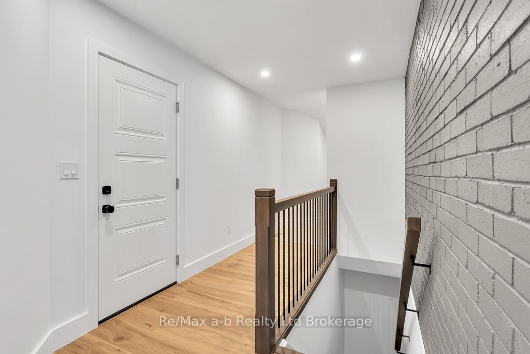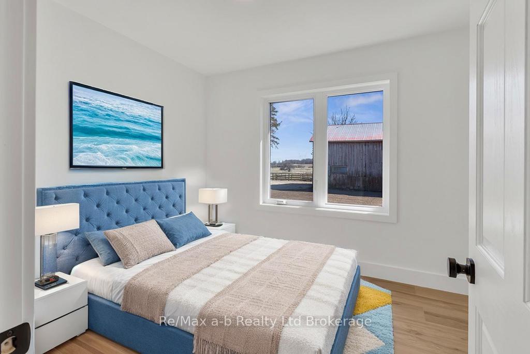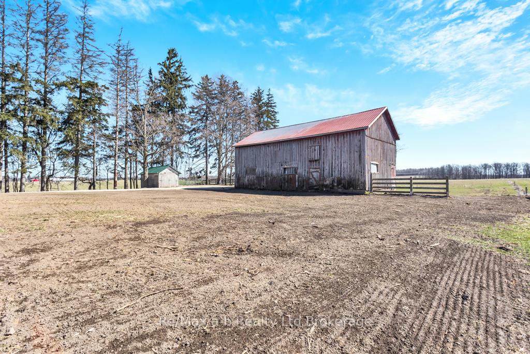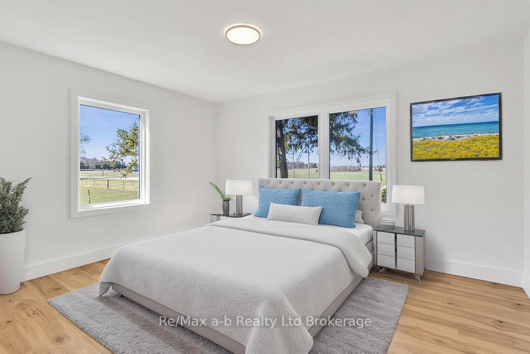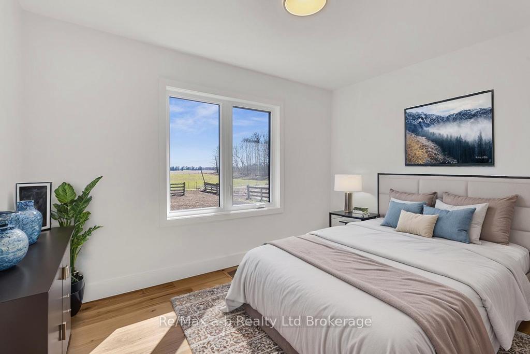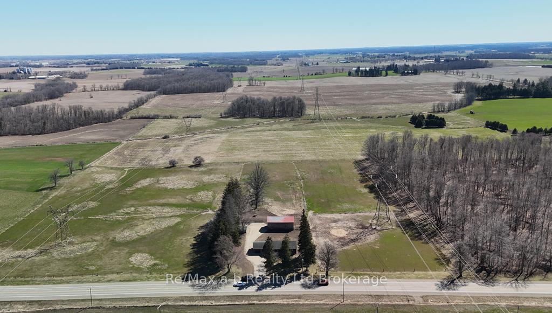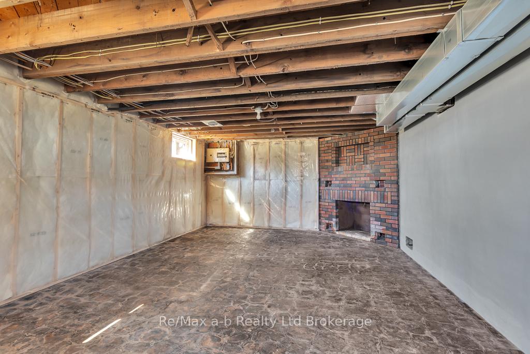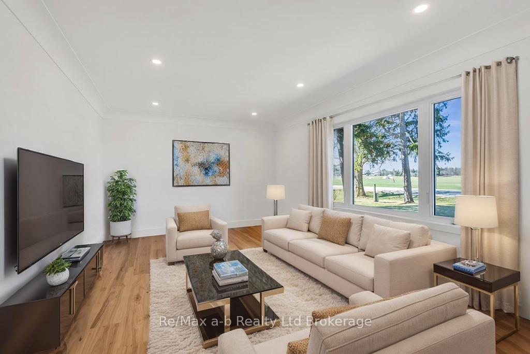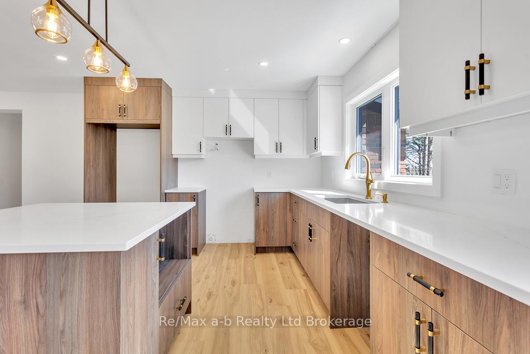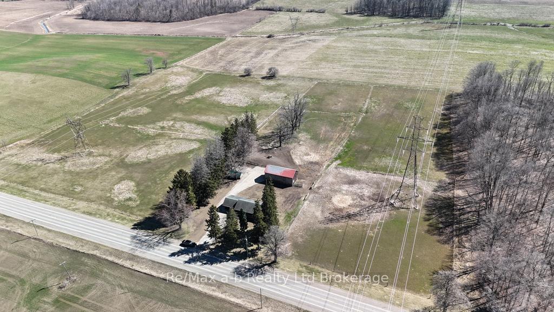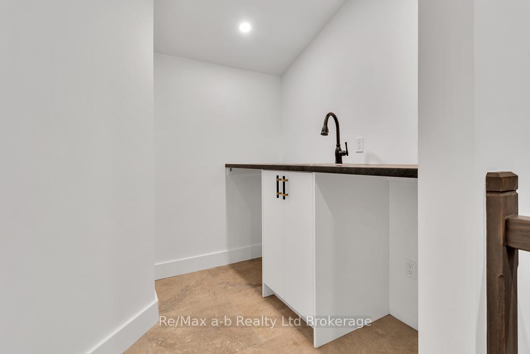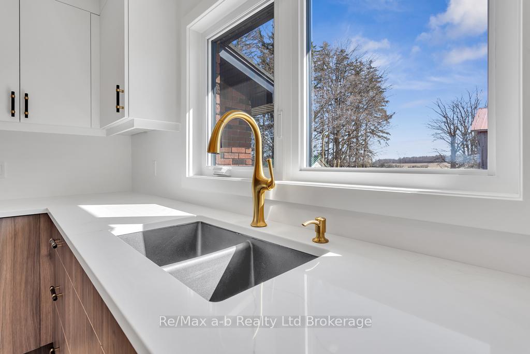$1,294,800
Available - For Sale
Listing ID: X12091626
773624 Hwy 59 Rr#1 N/A , Norwich, N0J 1P0, Oxford
| This 15 acre farm overlooking open farm fields and next to a woodlot, is perfect for the hobbyist & horse farmer. South of Woodstock on the Highway 59, this totally renovated home includes a single car garage, metal roof, all new windows, doors, floors, kitchen, heat pump, bathrooms, lights, siding, concrete patios, and so much more. With a main floor laundry and mudroom, new kitchen with quartz counter tops and modern brass taps & pulls, new bathroom on the main floor next to three nice sized bedrooms, this home has lots of space for your family. The basement is framed for another bedroom with closet, bathroom, and large family room. Basement is all insulated and ready to finish! The property also has a small, detached garage with concrete floor, and barn with 4 horse stalls and a hay loft. The fields are partially separated by fences, and ready for your farm animals! |
| Price | $1,294,800 |
| Taxes: | $5154.46 |
| Assessment Year: | 2024 |
| Occupancy: | Vacant |
| Address: | 773624 Hwy 59 Rr#1 N/A , Norwich, N0J 1P0, Oxford |
| Acreage: | 10-24.99 |
| Directions/Cross Streets: | Highway 59 and Evergreen Street |
| Rooms: | 13 |
| Bedrooms: | 4 |
| Bedrooms +: | 0 |
| Family Room: | T |
| Basement: | Partially Fi |
| Level/Floor | Room | Length(ft) | Width(ft) | Descriptions | |
| Room 1 | Main | Kitchen | 11.41 | 16.86 | |
| Room 2 | Main | Dining Ro | 13.74 | 11.91 | |
| Room 3 | Main | Living Ro | 16.63 | 12 | |
| Room 4 | Main | Bedroom | 8.79 | 10.36 | |
| Room 5 | Main | Bathroom | 8.82 | 7.87 | 4 Pc Bath |
| Room 6 | Main | Bedroom 2 | 11.81 | 13.87 | |
| Room 7 | Main | Bedroom 3 | 8.53 | 11.71 | |
| Room 8 | Main | Laundry | 22.44 | 6.56 | |
| Room 9 | Basement | Bathroom | 7.71 | 7.97 | |
| Room 10 | Basement | Recreatio | 24.6 | 11.48 | |
| Room 11 | Basement | Bedroom 4 | 11.61 | 16.3 | |
| Room 12 | Basement | Utility R | 11.81 | 11.74 | |
| Room 13 | Basement | Family Ro | 24.08 | 14.37 |
| Washroom Type | No. of Pieces | Level |
| Washroom Type 1 | 4 | |
| Washroom Type 2 | 2 | |
| Washroom Type 3 | 0 | |
| Washroom Type 4 | 0 | |
| Washroom Type 5 | 0 |
| Total Area: | 0.00 |
| Approximatly Age: | 51-99 |
| Property Type: | Farm |
| Style: | Bungalow |
| Exterior: | Brick |
| Garage Type: | Attached |
| (Parking/)Drive: | Private Tr |
| Drive Parking Spaces: | 10 |
| Park #1 | |
| Parking Type: | Private Tr |
| Park #2 | |
| Parking Type: | Private Tr |
| Pool: | None |
| Other Structures: | Barn, Shed |
| Approximatly Age: | 51-99 |
| Approximatly Square Footage: | 1100-1500 |
| Property Features: | Wooded/Treed |
| CAC Included: | N |
| Water Included: | N |
| Cabel TV Included: | N |
| Common Elements Included: | N |
| Heat Included: | N |
| Parking Included: | N |
| Condo Tax Included: | N |
| Building Insurance Included: | N |
| Fireplace/Stove: | N |
| Heat Type: | Heat Pump |
| Central Air Conditioning: | Central Air |
| Central Vac: | N |
| Laundry Level: | Syste |
| Ensuite Laundry: | F |
| Elevator Lift: | False |
| Sewers: | Septic |
| Utilities-Cable: | A |
| Utilities-Hydro: | Y |
$
%
Years
This calculator is for demonstration purposes only. Always consult a professional
financial advisor before making personal financial decisions.
| Although the information displayed is believed to be accurate, no warranties or representations are made of any kind. |
| Re/Max a-b Realty Ltd Brokerage |
|
|

Farnaz Masoumi
Broker
Dir:
647-923-4343
Bus:
905-695-7888
Fax:
905-695-0900
| Book Showing | Email a Friend |
Jump To:
At a Glance:
| Type: | Freehold - Farm |
| Area: | Oxford |
| Municipality: | Norwich |
| Neighbourhood: | Rural Norwich |
| Style: | Bungalow |
| Approximate Age: | 51-99 |
| Tax: | $5,154.46 |
| Beds: | 4 |
| Baths: | 2 |
| Fireplace: | N |
| Pool: | None |
Locatin Map:
Payment Calculator:


