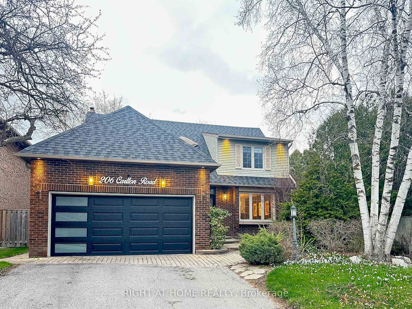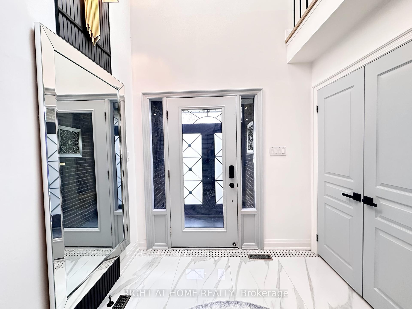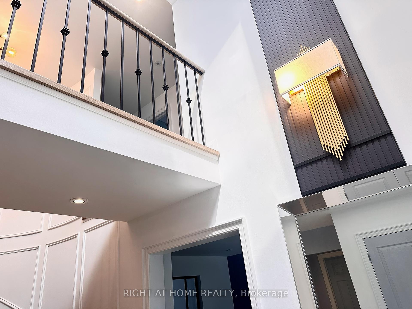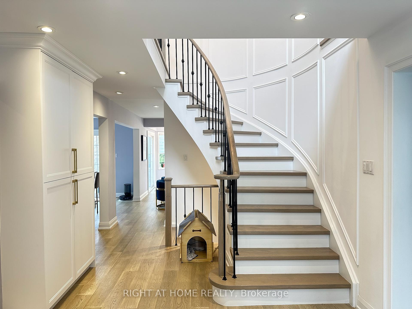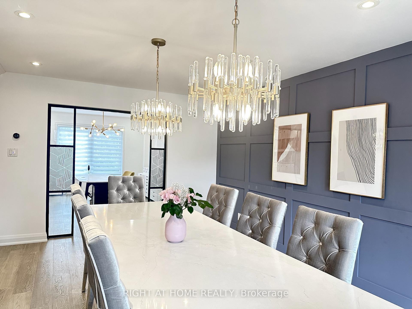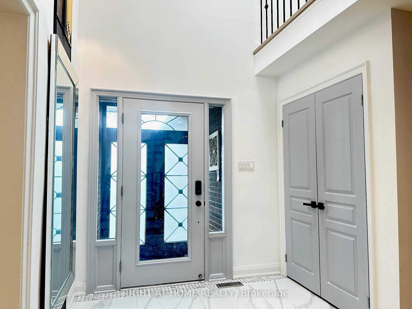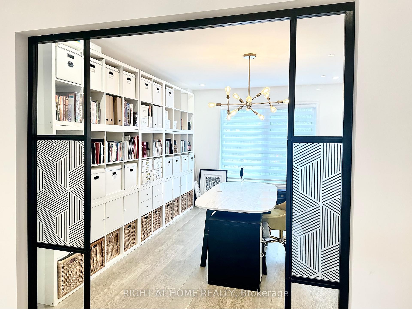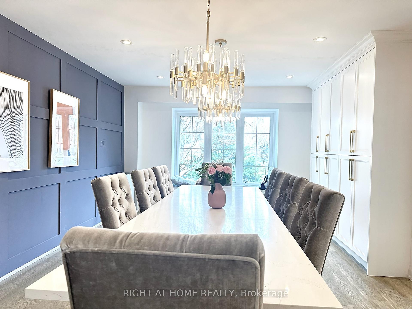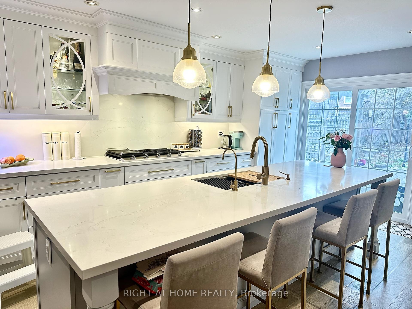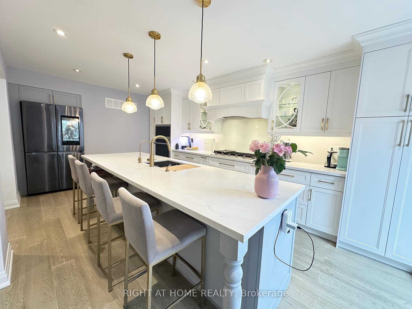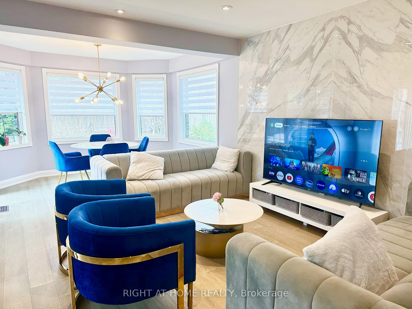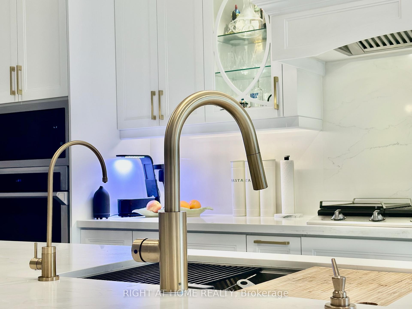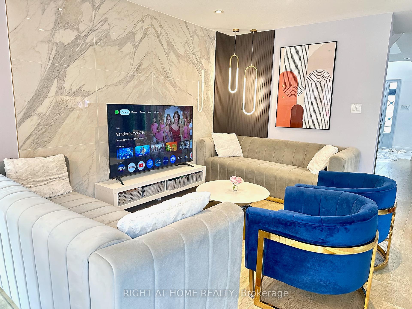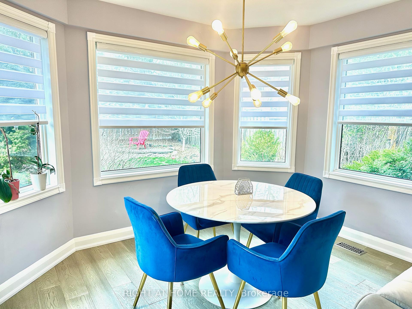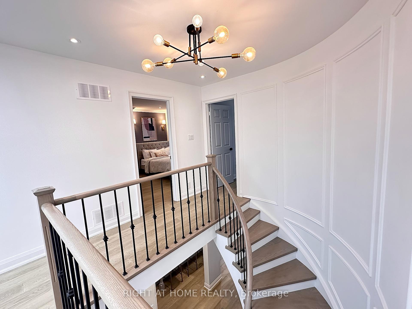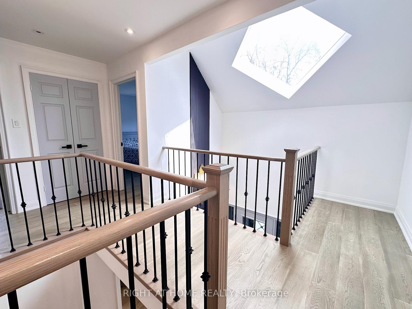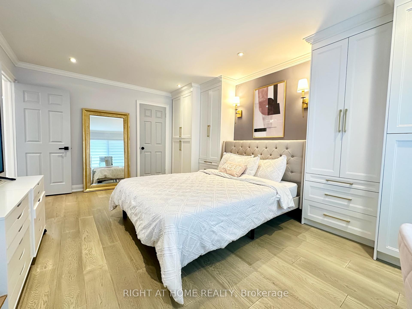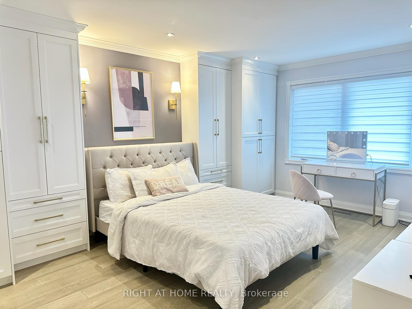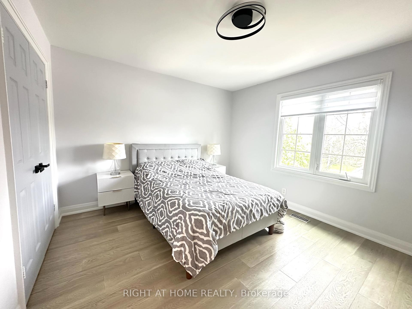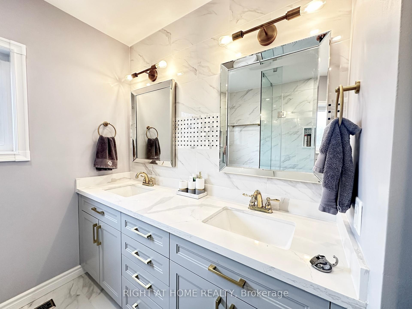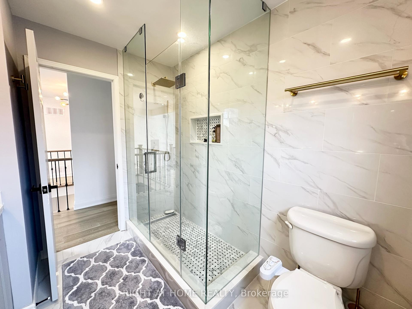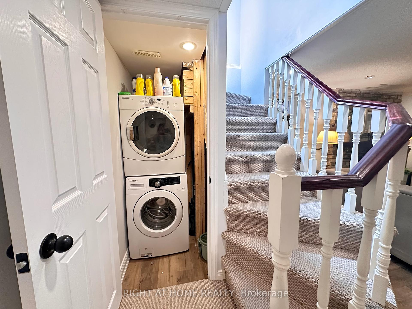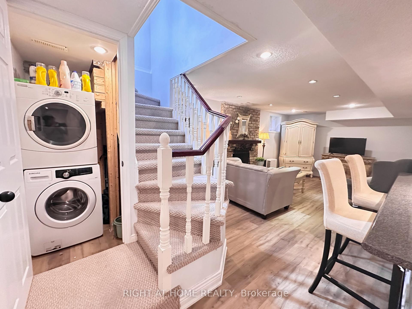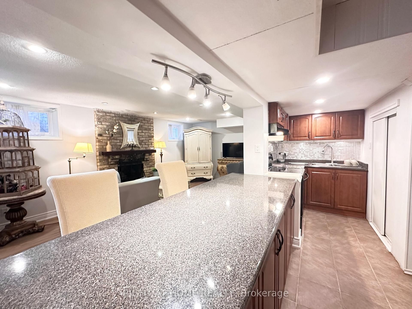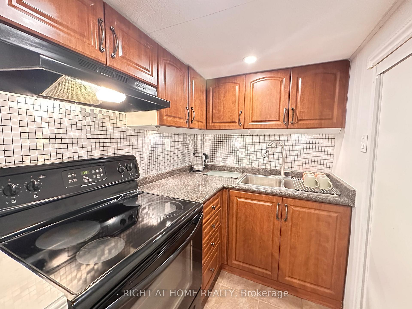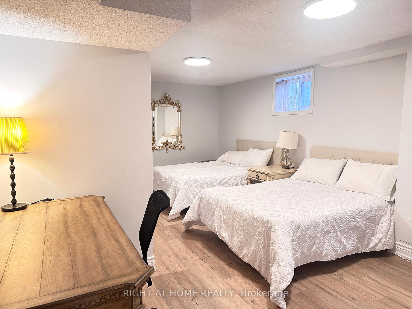$2,298,000
Available - For Sale
Listing ID: N12107027
206 Carlton Road , Markham, L3R 3L8, York
| Immerse yourself in the prestigious Unionville neighborhood, this bright designer's home offers luxurious living space, surrounded by mature trees and lush lawns. It is beautifully renovated in 2023 and ideal for growing or muti-generational families. Custom built-in shoe cabinets in foyer, exquisite millwork. The gourmet kitchen features a gas counter top range, complemented by a large island and ample cooking space. There is a separate entrance and 2nd laundry for the 3 bedroom basement apartment. Income potential. Top-rated schools, close to trails, Toogood Pond and Unionville Main Street. This home offers the perfect balance of tranquility and convenience. Your buyer will not be disappointed. |
| Price | $2,298,000 |
| Taxes: | $8934.00 |
| Occupancy: | Owner |
| Address: | 206 Carlton Road , Markham, L3R 3L8, York |
| Directions/Cross Streets: | Main street Unionville and Carlton road |
| Rooms: | 8 |
| Rooms +: | 5 |
| Bedrooms: | 4 |
| Bedrooms +: | 3 |
| Family Room: | T |
| Basement: | Separate Ent, Apartment |
| Level/Floor | Room | Length(ft) | Width(ft) | Descriptions | |
| Room 1 | Ground | Dining Ro | 20.4 | 12.89 | Renovated, Large Window |
| Room 2 | Ground | Office | 15.09 | 11.97 | |
| Room 3 | Ground | Kitchen | 18.96 | 11.68 | Renovated, Centre Island |
| Room 4 | Ground | Family Ro | 13.78 | 11.15 | |
| Room 5 | Second | Primary B | 17.38 | 11.71 | 5 Pc Ensuite, Walk-In Closet(s), B/I Closet |
| Room 6 | Second | Bedroom 2 | 12.79 | 11.15 | |
| Room 7 | Second | Bedroom 3 | 13.78 | 10.66 | |
| Room 8 | Second | Bedroom 4 | 10.82 | 9.94 | |
| Room 9 | Basement | Living Ro | 15.91 | 11.48 | Fireplace |
| Washroom Type | No. of Pieces | Level |
| Washroom Type 1 | 5 | Second |
| Washroom Type 2 | 4 | Second |
| Washroom Type 3 | 2 | Main |
| Washroom Type 4 | 3 | Basement |
| Washroom Type 5 | 0 |
| Total Area: | 0.00 |
| Property Type: | Detached |
| Style: | 2-Storey |
| Exterior: | Brick |
| Garage Type: | Attached |
| (Parking/)Drive: | Private Do |
| Drive Parking Spaces: | 4 |
| Park #1 | |
| Parking Type: | Private Do |
| Park #2 | |
| Parking Type: | Private Do |
| Pool: | None |
| Approximatly Square Footage: | 2000-2500 |
| CAC Included: | N |
| Water Included: | N |
| Cabel TV Included: | N |
| Common Elements Included: | N |
| Heat Included: | N |
| Parking Included: | N |
| Condo Tax Included: | N |
| Building Insurance Included: | N |
| Fireplace/Stove: | Y |
| Heat Type: | Forced Air |
| Central Air Conditioning: | Central Air |
| Central Vac: | N |
| Laundry Level: | Syste |
| Ensuite Laundry: | F |
| Elevator Lift: | False |
| Sewers: | Sewer |
$
%
Years
This calculator is for demonstration purposes only. Always consult a professional
financial advisor before making personal financial decisions.
| Although the information displayed is believed to be accurate, no warranties or representations are made of any kind. |
| RIGHT AT HOME REALTY |
|
|

Farnaz Masoumi
Broker
Dir:
647-923-4343
Bus:
905-695-7888
Fax:
905-695-0900
| Virtual Tour | Book Showing | Email a Friend |
Jump To:
At a Glance:
| Type: | Freehold - Detached |
| Area: | York |
| Municipality: | Markham |
| Neighbourhood: | Unionville |
| Style: | 2-Storey |
| Tax: | $8,934 |
| Beds: | 4+3 |
| Baths: | 4 |
| Fireplace: | Y |
| Pool: | None |
Locatin Map:
Payment Calculator:

