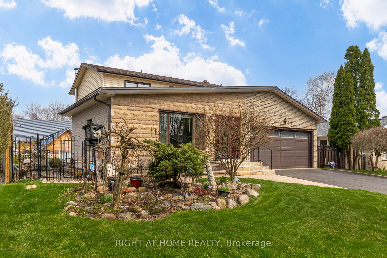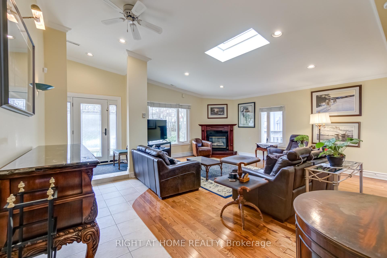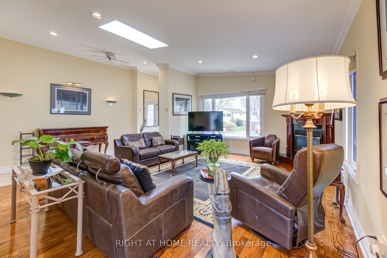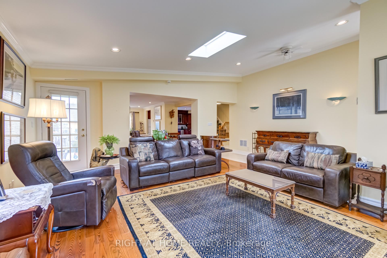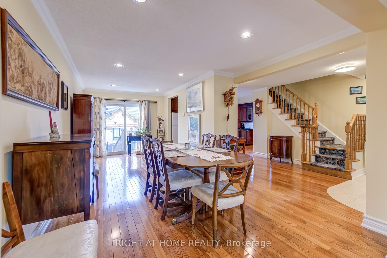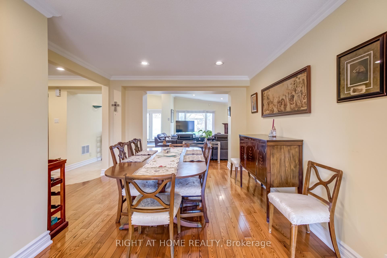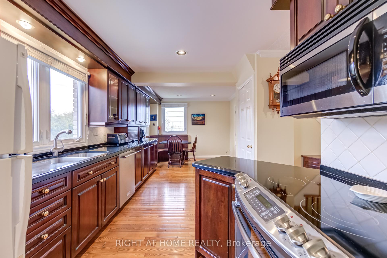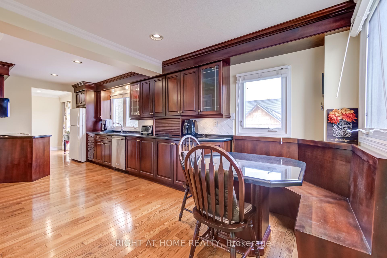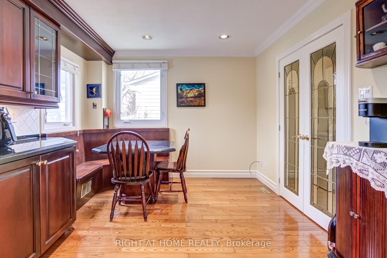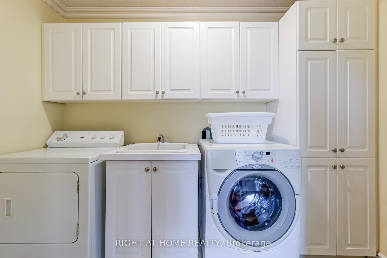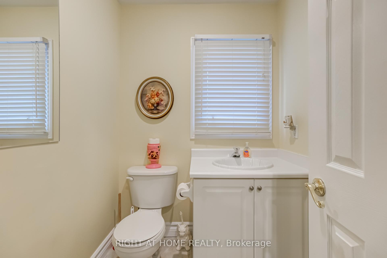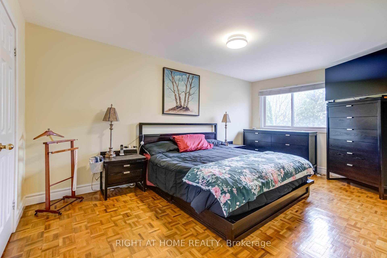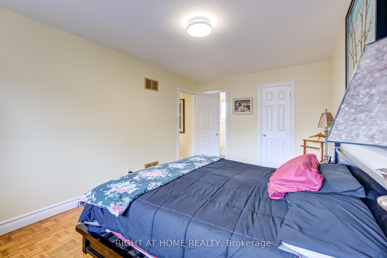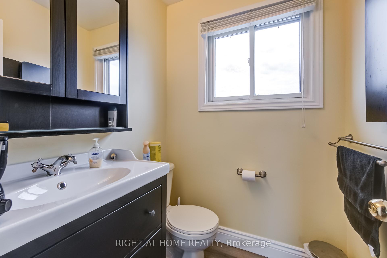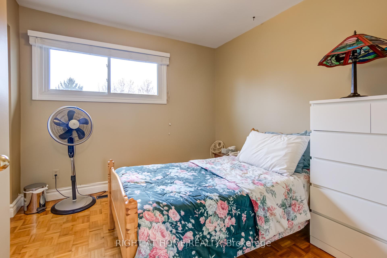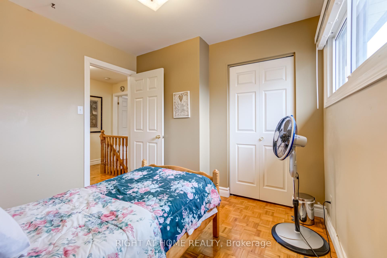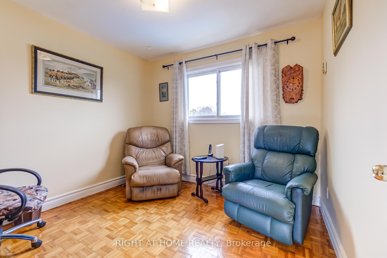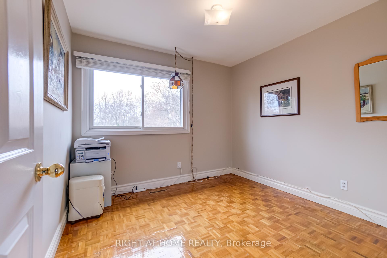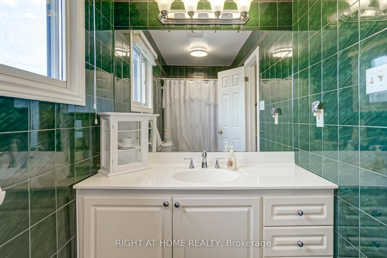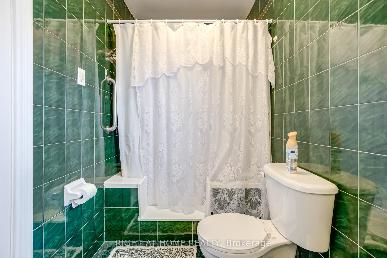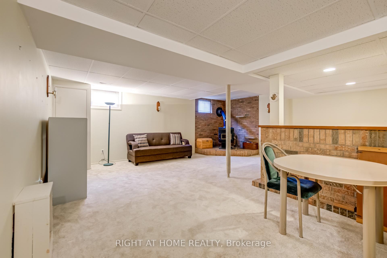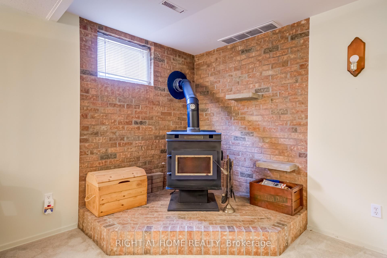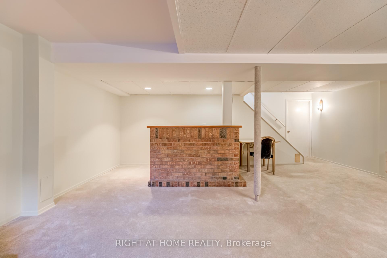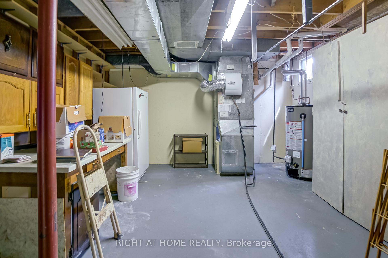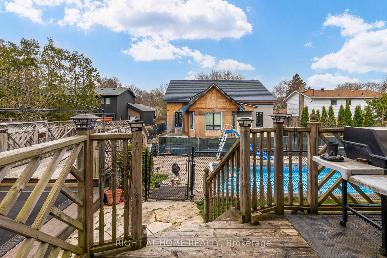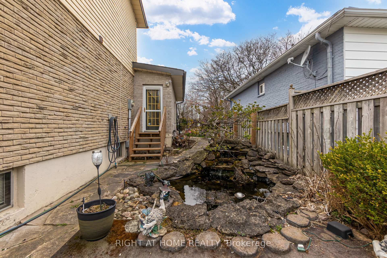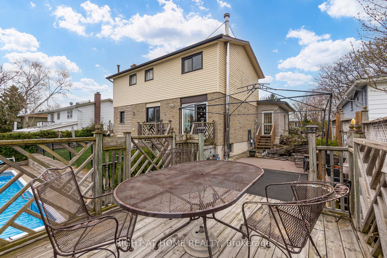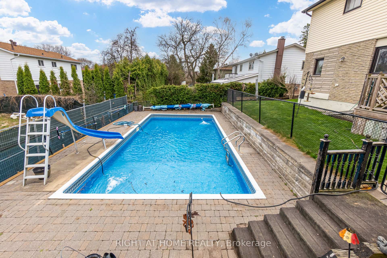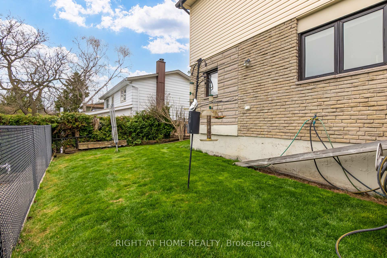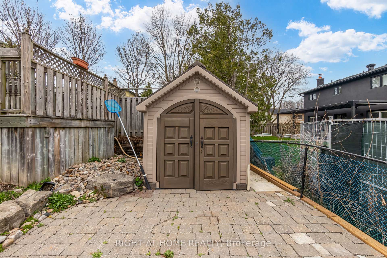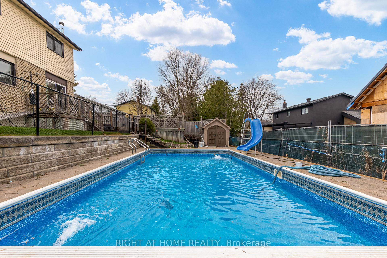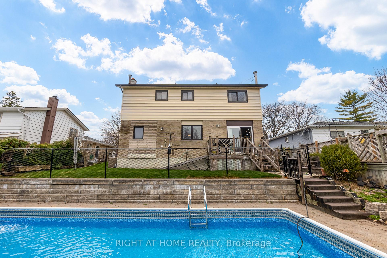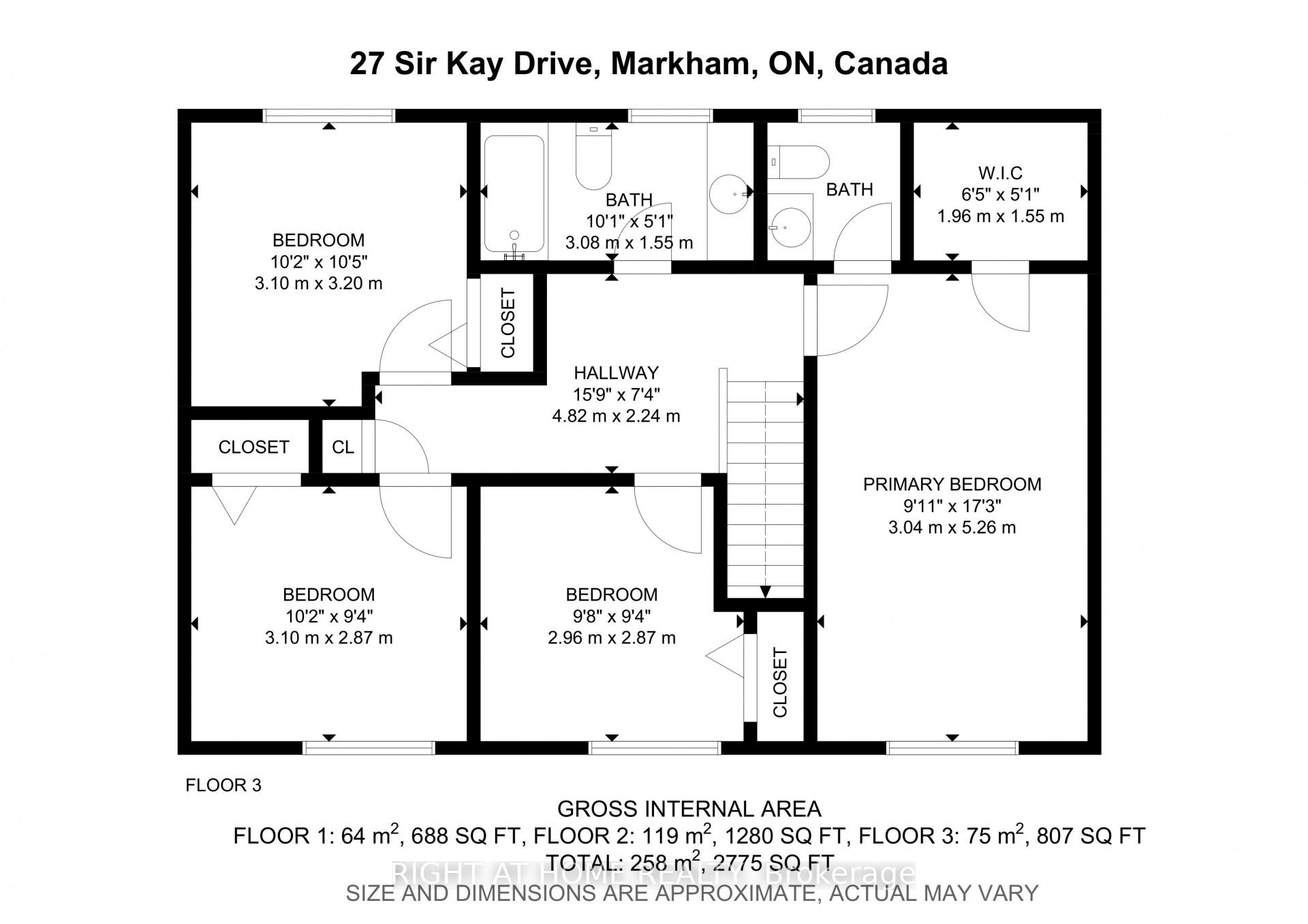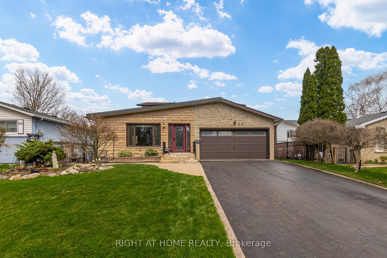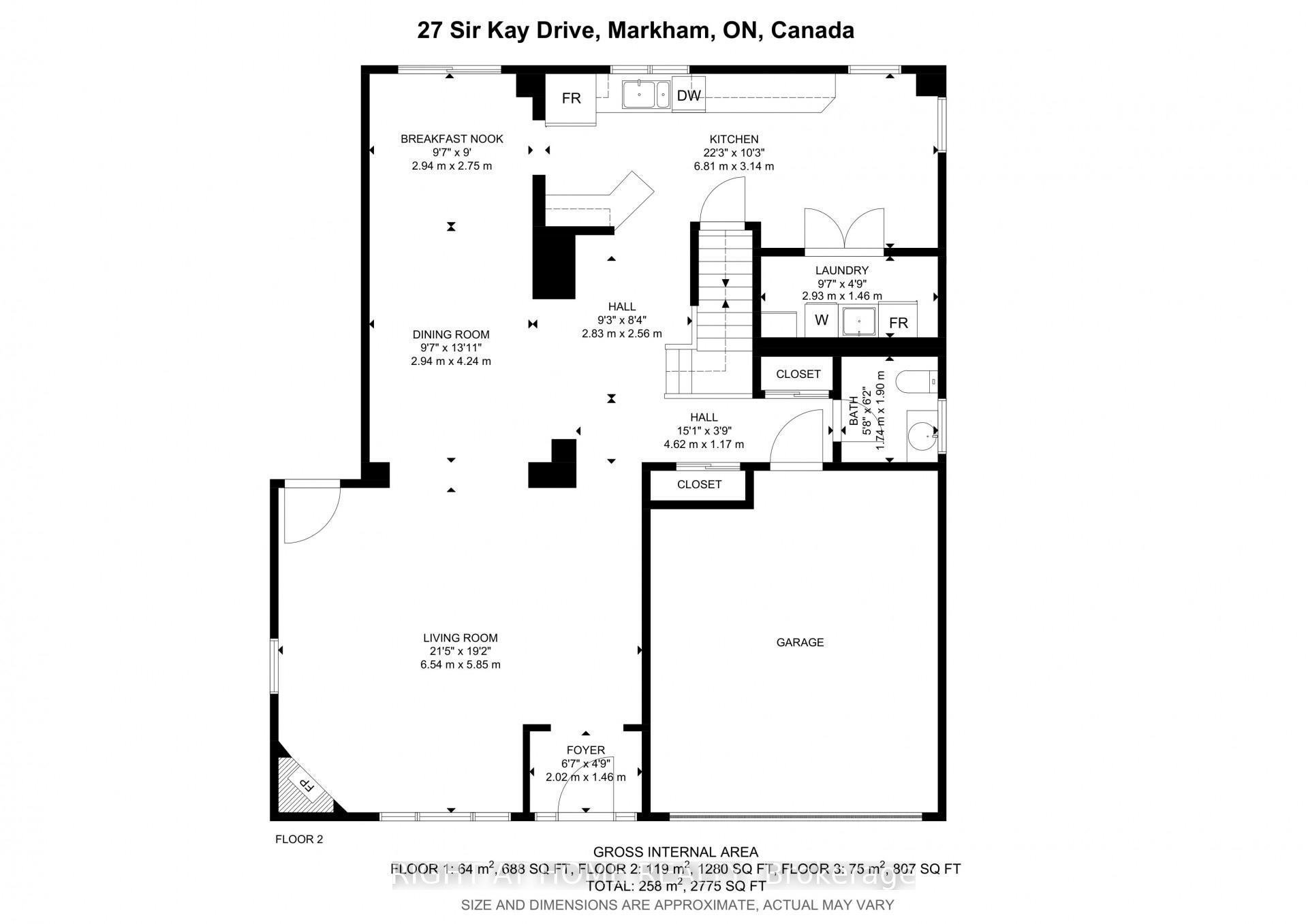$1,250,000
Available - For Sale
Listing ID: N12109033
27 Sir Kay Driv , Markham, L3P 2Y9, York
| Welcome to this 4-bedroom family conveniently located on a quiet street in one of Markham's most desired locations and has been meticulously maintained by the same owners for almost 50-years. Move in ready, this home is impeccably clean with the pool professionally opened and ready for use. Or decide to renovate and even more value to the over 2000 Sq. Ft. of above ground living space. A great community with Reesor Park P.S. and M.D.H.S. Markham Tennis Club all just a short walking distance. The Markham Stouffville Hospital, grocery stores and highway access are all within minutes |
| Price | $1,250,000 |
| Taxes: | $5273.59 |
| Occupancy: | Owner |
| Address: | 27 Sir Kay Driv , Markham, L3P 2Y9, York |
| Directions/Cross Streets: | hwy 7& wootten way |
| Rooms: | 9 |
| Bedrooms: | 4 |
| Bedrooms +: | 0 |
| Family Room: | T |
| Basement: | Partially Fi |
| Level/Floor | Room | Length(ft) | Width(ft) | Descriptions | |
| Room 1 | Main | Great Roo | 21.45 | 19.19 | Vaulted Ceiling(s), Skylight, Gas Fireplace |
| Room 2 | Main | Dining Ro | 22.93 | 9.64 | Hardwood Floor |
| Room 3 | Main | Kitchen | 22.34 | 10.3 | Hardwood Floor, Breakfast Area |
| Room 4 | Second | Primary B | 9.97 | 17.25 | 2 Pc Ensuite, Walk-In Closet(s) |
| Room 5 | Second | Bedroom 2 | 9.71 | 9.41 | |
| Room 6 | Second | Bedroom 3 | 10.17 | 9.41 | |
| Room 7 | Second | Bedroom 4 | 10.17 | 10.5 | |
| Room 8 | Basement | Recreatio | 17.38 | 21.48 | Wet Bar, Wood Stove |
| Room 9 | Basement | Utility R | 13.15 | 21.48 |
| Washroom Type | No. of Pieces | Level |
| Washroom Type 1 | 4 | Second |
| Washroom Type 2 | 2 | Second |
| Washroom Type 3 | 2 | Ground |
| Washroom Type 4 | 0 | |
| Washroom Type 5 | 0 | |
| Washroom Type 6 | 4 | Second |
| Washroom Type 7 | 2 | Second |
| Washroom Type 8 | 2 | Ground |
| Washroom Type 9 | 0 | |
| Washroom Type 10 | 0 | |
| Washroom Type 11 | 4 | Second |
| Washroom Type 12 | 2 | Second |
| Washroom Type 13 | 2 | Ground |
| Washroom Type 14 | 0 | |
| Washroom Type 15 | 0 | |
| Washroom Type 16 | 4 | Second |
| Washroom Type 17 | 2 | Second |
| Washroom Type 18 | 2 | Ground |
| Washroom Type 19 | 0 | |
| Washroom Type 20 | 0 | |
| Washroom Type 21 | 4 | Second |
| Washroom Type 22 | 2 | Second |
| Washroom Type 23 | 2 | Ground |
| Washroom Type 24 | 0 | |
| Washroom Type 25 | 0 |
| Total Area: | 0.00 |
| Approximatly Age: | 31-50 |
| Property Type: | Detached |
| Style: | 2-Storey |
| Exterior: | Brick, Vinyl Siding |
| Garage Type: | Attached |
| Drive Parking Spaces: | 4 |
| Pool: | Inground |
| Approximatly Age: | 31-50 |
| Approximatly Square Footage: | 1500-2000 |
| CAC Included: | N |
| Water Included: | N |
| Cabel TV Included: | N |
| Common Elements Included: | N |
| Heat Included: | N |
| Parking Included: | N |
| Condo Tax Included: | N |
| Building Insurance Included: | N |
| Fireplace/Stove: | Y |
| Heat Type: | Forced Air |
| Central Air Conditioning: | Central Air |
| Central Vac: | Y |
| Laundry Level: | Syste |
| Ensuite Laundry: | F |
| Sewers: | Sewer |
$
%
Years
This calculator is for demonstration purposes only. Always consult a professional
financial advisor before making personal financial decisions.
| Although the information displayed is believed to be accurate, no warranties or representations are made of any kind. |
| RIGHT AT HOME REALTY |
|
|

Farnaz Masoumi
Broker
Dir:
647-923-4343
Bus:
905-695-7888
Fax:
905-695-0900
| Virtual Tour | Book Showing | Email a Friend |
Jump To:
At a Glance:
| Type: | Freehold - Detached |
| Area: | York |
| Municipality: | Markham |
| Neighbourhood: | Markham Village |
| Style: | 2-Storey |
| Approximate Age: | 31-50 |
| Tax: | $5,273.59 |
| Beds: | 4 |
| Baths: | 3 |
| Fireplace: | Y |
| Pool: | Inground |
Locatin Map:
Payment Calculator:

