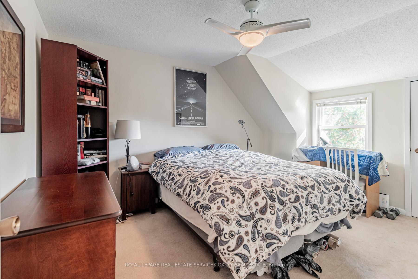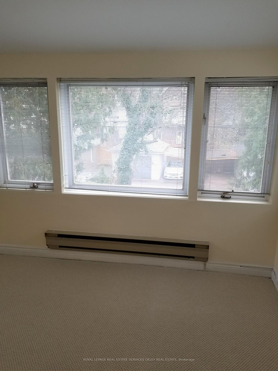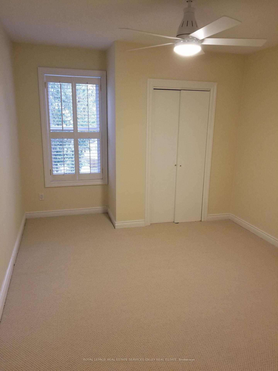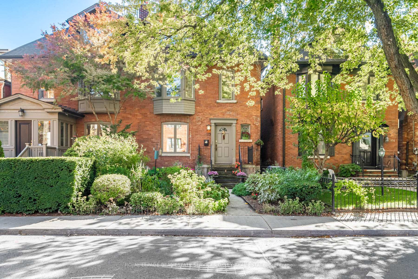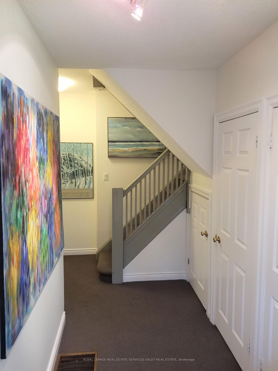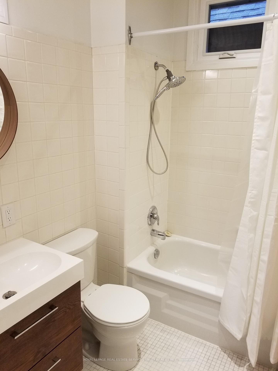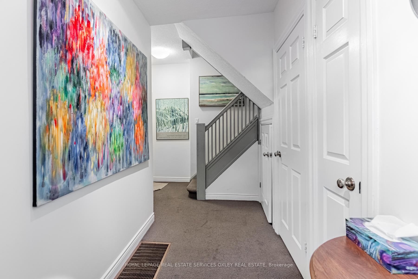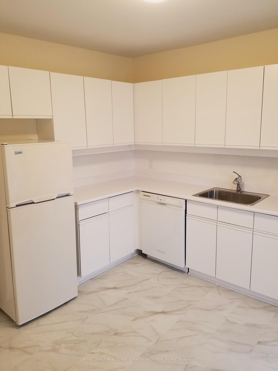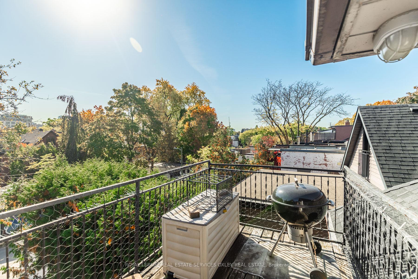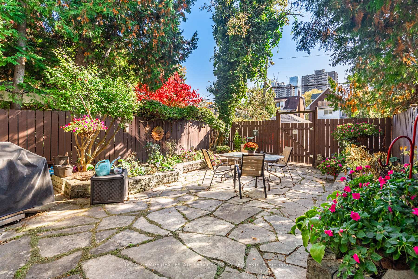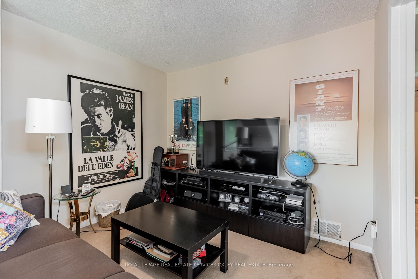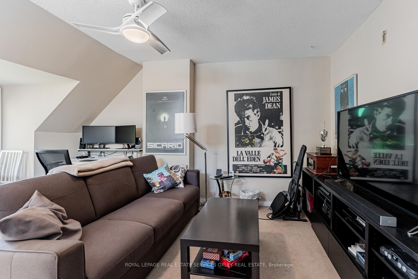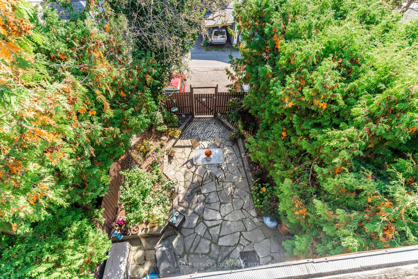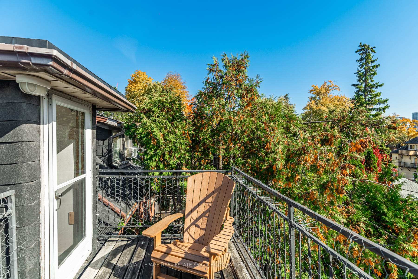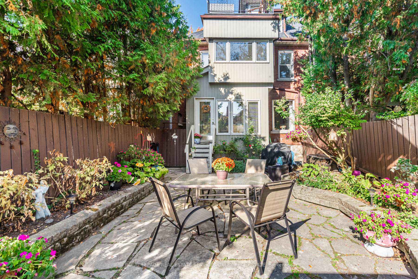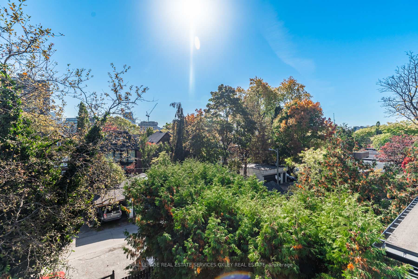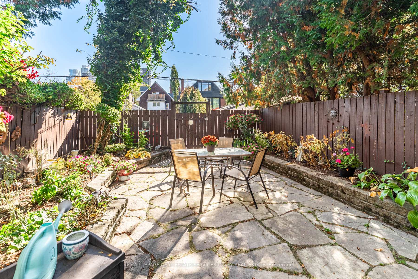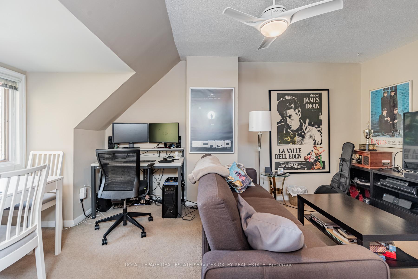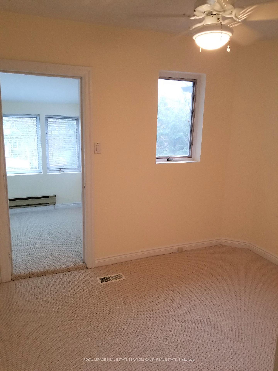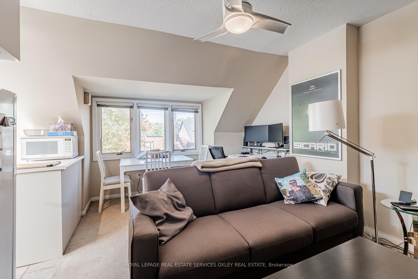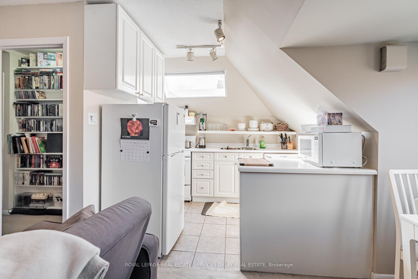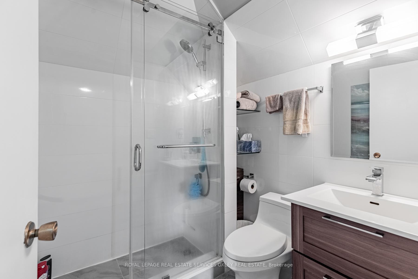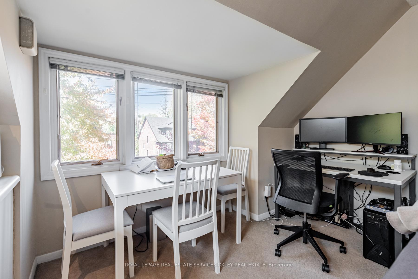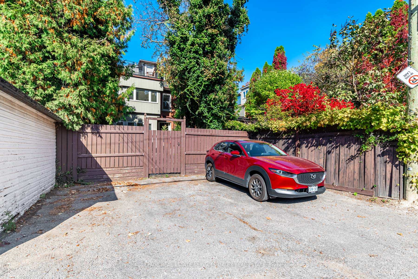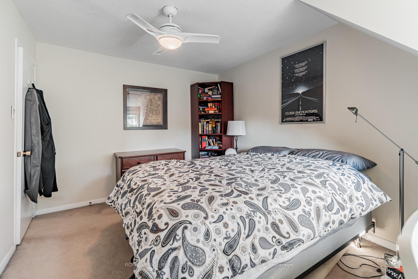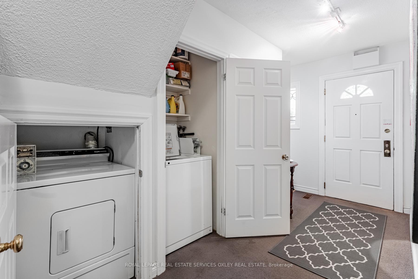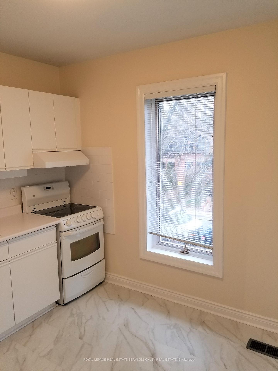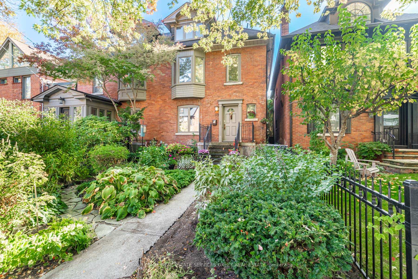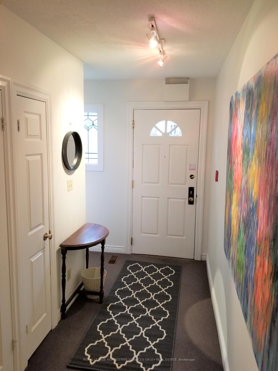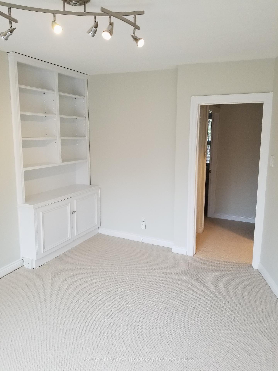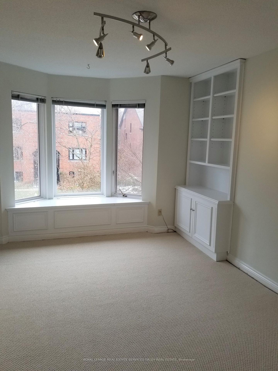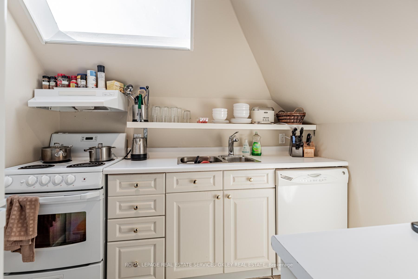$2,795,000
Available - For Sale
Listing ID: C11944558
119 Macpherson Aven , Toronto, M5R 1W9, Toronto
| Located in the heart of Summerhill & Ramsden Park on one of the best streets in the area, 119 MacPherson Ave is an exceptional & rarely offered home w/over 3,100+ sq ft of living space. From the gorgeous red brick facade, this Victorian hm features great ceiling height as well as lg principal rooms & is situated on a sunny south facing lot w/exceptional city skyline views. Set up as 3 units, this home presents as a fabulous turn-key investment ppty w/ excellent mth to mth tenants or an amazing opportunity to buy & transform back into a single-family home to your absolute specifications & desires. One could also occupy one unit & enjoy income from excellent tenants. As you walk into the front yrd, a lush front garden adds vibrancy to the classic brick exterior. The main unit spans main flr & lower lvl, feat. 2 spacious bdrms, a kitchen w/eat-in area & walkout to yard, a true oasis in the middle of the city! The 2nd-floor apt boasts 2 bright bdrms & a sleek 3-pc bthrm, providing ample living space with a functional layout. On the 3rd flr, the cozy 1-bedrm apt offers a private retreat w/a 3-pc ensuite. Nestled in one of Toronto's most coveted neighbourhoods, Summerhill offers a blend of charm, convenience, & luxury. Enjoy a short stroll to York School, De La Salle, Rosedale & Summerhill TTC, making commuting a breeze. The area is renowned for its boutique shops, fine dining & vibrant cafes along Yonge St, Outdoor enthusiasts will love the proximity to Ramsden Park offering lush green spaces, tennis courts, an outdoor skating rink for winter & one of the city's best dog parks. With its prime location & incredible potential, this home is a rare opportunity to own a piece of one of Toronto's most sought-after communities surrounded by multi-million-dollar homes. **EXTRAS** In terms of location, this loved & superbly maintained hm is being sold for the first time in 50+ years. Never worry about parking with 3 (midsize) car parking available at rear thru laneway! |
| Price | $2,795,000 |
| Taxes: | $11752.20 |
| Occupancy: | Tenant |
| Address: | 119 Macpherson Aven , Toronto, M5R 1W9, Toronto |
| Directions/Cross Streets: | Yonge & Macpherson |
| Rooms: | 14 |
| Rooms +: | 3 |
| Bedrooms: | 3 |
| Bedrooms +: | 3 |
| Family Room: | F |
| Basement: | Finished |
| Level/Floor | Room | Length(ft) | Width(ft) | Descriptions | |
| Room 1 | Main | Living Ro | 13.91 | 12.66 | Broadloom, Fireplace, Window |
| Room 2 | Main | Dining Ro | 17.58 | 10.17 | Broadloom, Overlooks Living, Window |
| Room 3 | Main | Kitchen | 11.32 | 10.07 | Vinyl Floor, Eat-in Kitchen, Stainless Steel Sink |
| Room 4 | Main | Breakfast | 11.68 | 5.51 | W/O To Yard, Window |
| Room 5 | Second | Living Ro | 14.17 | 10.5 | Combined w/Dining, Broadloom, Bay Window |
| Room 6 | Second | Kitchen | 10.5 | 10.17 | Vinyl Floor, Stainless Steel Sink, Window |
| Room 7 | Second | Bedroom | 14.92 | 10.66 | Broadloom, Closet, Window |
| Room 8 | Second | Bedroom 2 | 10.33 | 8.66 | Broadloom, Window |
| Room 9 | Second | Tandem | 8.76 | 6.26 | Broadloom, Window |
| Room 10 | Third | Living Ro | 16.5 | 9.91 | Combined w/Dining, Broadloom, Open Concept |
| Room 11 | Third | Kitchen | 8.23 | 7.25 | Vinyl Floor, Skylight, Open Concept |
| Room 12 | Third | Bedroom | 13.84 | 9.91 | Broadloom, W/O To Deck, Window |
| Washroom Type | No. of Pieces | Level |
| Washroom Type 1 | 3 | Second |
| Washroom Type 2 | 3 | Third |
| Washroom Type 3 | 4 | Basement |
| Washroom Type 4 | 0 | |
| Washroom Type 5 | 0 |
| Total Area: | 0.00 |
| Property Type: | Semi-Detached |
| Style: | 3-Storey |
| Exterior: | Brick |
| Garage Type: | None |
| (Parking/)Drive: | Lane |
| Drive Parking Spaces: | 3 |
| Park #1 | |
| Parking Type: | Lane |
| Park #2 | |
| Parking Type: | Lane |
| Pool: | None |
| Approximatly Square Footage: | 2000-2500 |
| CAC Included: | N |
| Water Included: | N |
| Cabel TV Included: | N |
| Common Elements Included: | N |
| Heat Included: | N |
| Parking Included: | N |
| Condo Tax Included: | N |
| Building Insurance Included: | N |
| Fireplace/Stove: | Y |
| Heat Type: | Forced Air |
| Central Air Conditioning: | Central Air |
| Central Vac: | N |
| Laundry Level: | Syste |
| Ensuite Laundry: | F |
| Sewers: | Sewer |
$
%
Years
This calculator is for demonstration purposes only. Always consult a professional
financial advisor before making personal financial decisions.
| Although the information displayed is believed to be accurate, no warranties or representations are made of any kind. |
| ROYAL LEPAGE REAL ESTATE SERVICES OXLEY REAL ESTATE |
|
|

Farnaz Masoumi
Broker
Dir:
647-923-4343
Bus:
905-695-7888
Fax:
905-695-0900
| Book Showing | Email a Friend |
Jump To:
At a Glance:
| Type: | Freehold - Semi-Detached |
| Area: | Toronto |
| Municipality: | Toronto C02 |
| Neighbourhood: | Annex |
| Style: | 3-Storey |
| Tax: | $11,752.2 |
| Beds: | 3+3 |
| Baths: | 3 |
| Fireplace: | Y |
| Pool: | None |
Locatin Map:
Payment Calculator:

