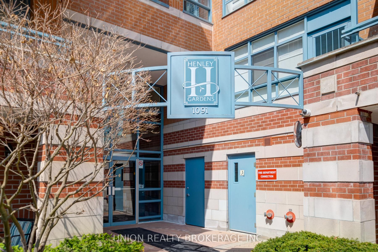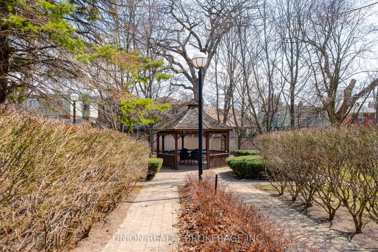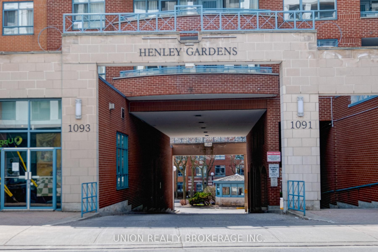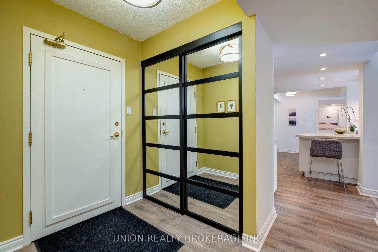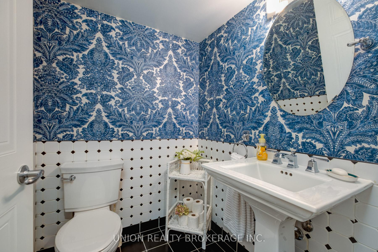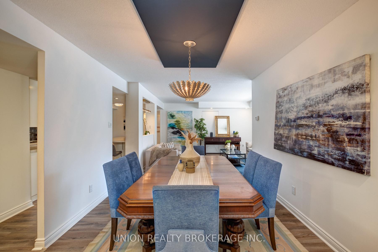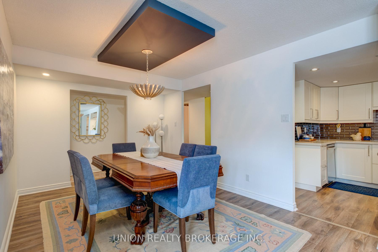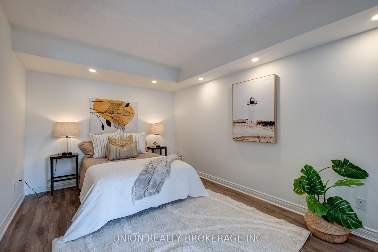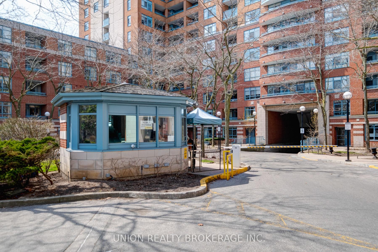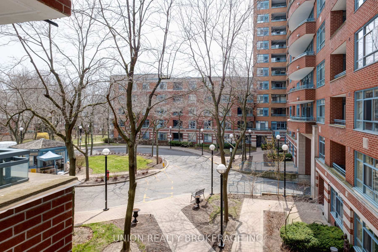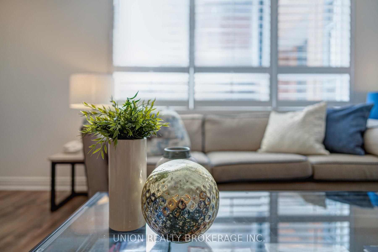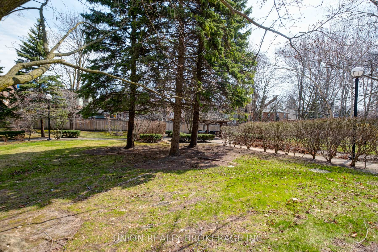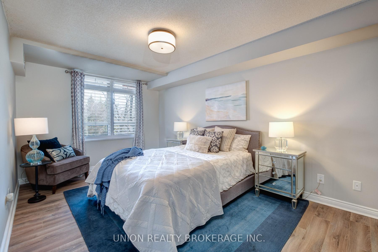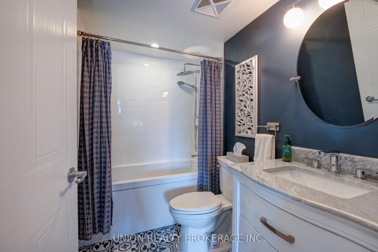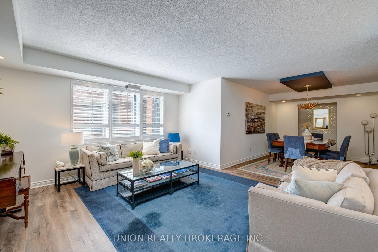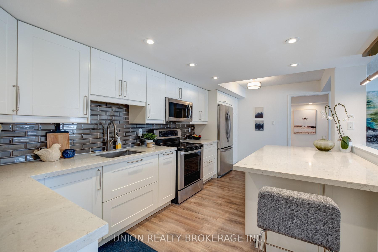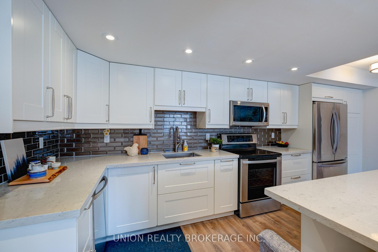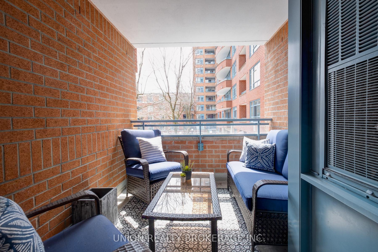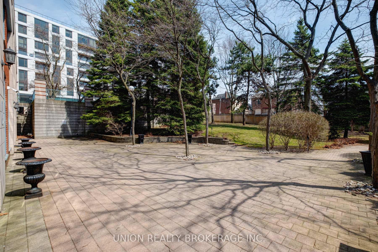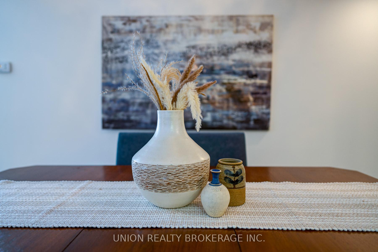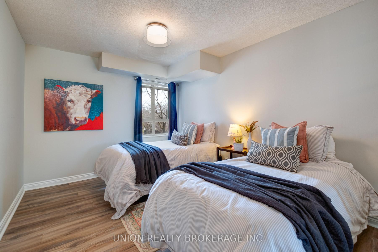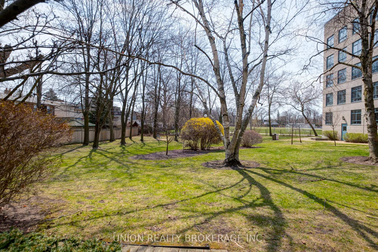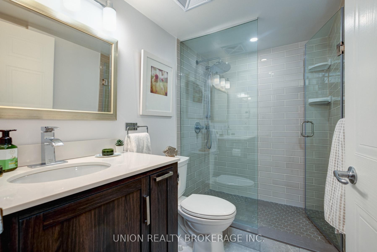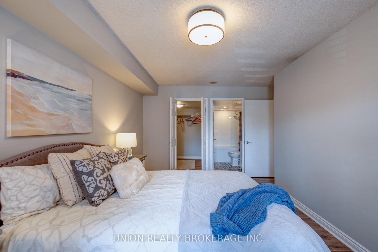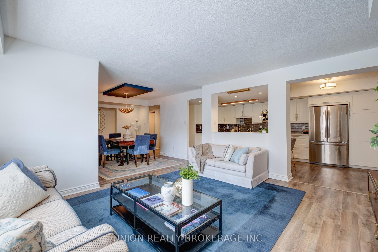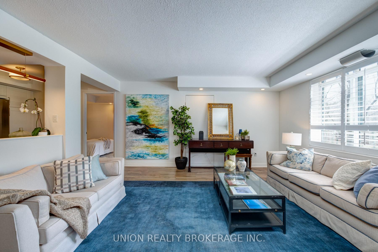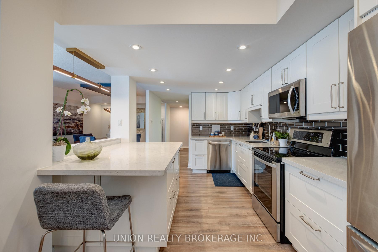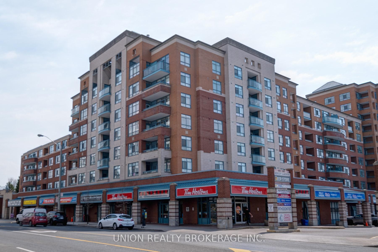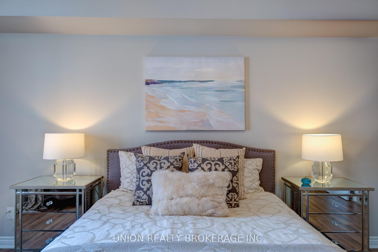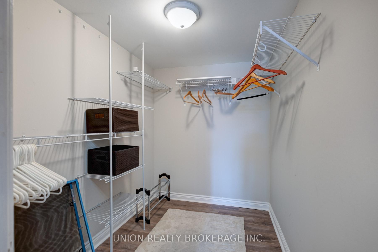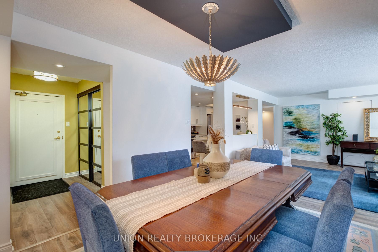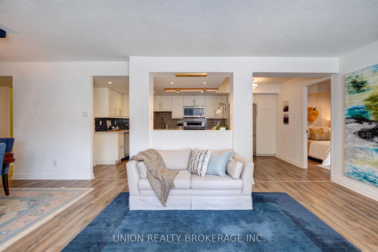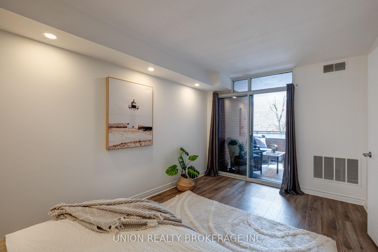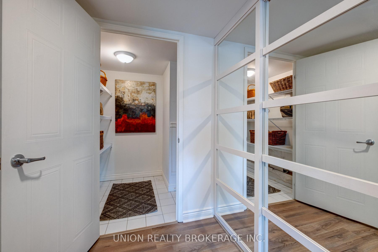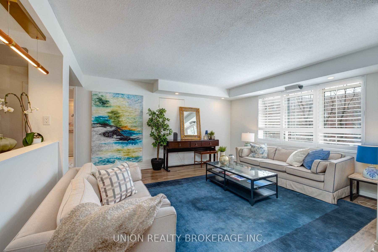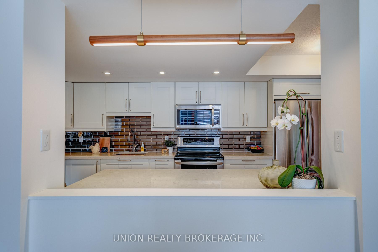$1,299,900
Available - For Sale
Listing ID: E12107508
1091 Kingston Road , Toronto, M1N 4E5, Toronto
| Welcome to Henley Gardens! This is the unit you have been waiting for. A rarely offered 3 bed, 3 bath, 1600sq ft unit. It is one of the largest layouts in the entire building. It is larger than many houses in the area. It is also fully turn-key and ready to move in. Offering an incredible amount of living space, this bright and airy unit features an open concept design with formal living and dining. The renovated walkthrough kitchen features shaker cabinets, stone countertops and loads of storage and counter space. The living and dining areas are filled with natural light from the South-facing windows and offer plenty of room for larger furniture and gatherings (no need for condo-sized couches). All three bedrooms are spacious, especially the huge primary bedroom which features a walk-in closet as well as a gorgeous renovated ensuite. One of the bedrooms even features a beautiful covered balcony. In addition to the wonderful unit itself, you'll also get two parking spaces as well as two lockers (one of which is actually conveniently located inside the unit). If you aren't familiar with it, Henley Gardens is a well maintained complex with beautifully landscaped grounds, friendly security and a great community. It is just steps to the shops, restaurants, and amenities along Kingston Road, and close to parks, the beach, and transit. A true gem offering space, style, and convenience all in one! |
| Price | $1,299,900 |
| Taxes: | $4849.66 |
| Occupancy: | Vacant |
| Address: | 1091 Kingston Road , Toronto, M1N 4E5, Toronto |
| Postal Code: | M1N 4E5 |
| Province/State: | Toronto |
| Directions/Cross Streets: | Victoria Park & Kingston Road |
| Level/Floor | Room | Length(ft) | Width(ft) | Descriptions | |
| Room 1 | Flat | Living Ro | 13.97 | 15.25 | Open Concept, California Shutters, Large Window |
| Room 2 | Flat | Dining Ro | 13.38 | 10 | Formal Rm, Open Concept, Walk-Thru |
| Room 3 | Flat | Kitchen | 18.01 | 9.15 | Modern Kitchen, Pot Lights |
| Room 4 | Flat | Primary B | 17.74 | 10.23 | Walk-In Closet(s), 4 Pc Ensuite, Large Window |
| Room 5 | Flat | Bedroom 2 | 14.17 | 10.27 | Double Closet, Overlooks Garden, Large Window |
| Room 6 | Flat | Bedroom 3 | 15.78 | 9.81 | W/O To Balcony, Pot Lights, Overlooks Garden |
| Washroom Type | No. of Pieces | Level |
| Washroom Type 1 | 2 | |
| Washroom Type 2 | 4 | |
| Washroom Type 3 | 4 | |
| Washroom Type 4 | 0 | |
| Washroom Type 5 | 0 |
| Total Area: | 0.00 |
| Sprinklers: | Secu |
| Washrooms: | 3 |
| Heat Type: | Forced Air |
| Central Air Conditioning: | Central Air |
| Elevator Lift: | True |
$
%
Years
This calculator is for demonstration purposes only. Always consult a professional
financial advisor before making personal financial decisions.
| Although the information displayed is believed to be accurate, no warranties or representations are made of any kind. |
| UNION REALTY BROKERAGE INC. |
|
|

Farnaz Masoumi
Broker
Dir:
647-923-4343
Bus:
905-695-7888
Fax:
905-695-0900
| Virtual Tour | Book Showing | Email a Friend |
Jump To:
At a Glance:
| Type: | Com - Condo Apartment |
| Area: | Toronto |
| Municipality: | Toronto E06 |
| Neighbourhood: | Birchcliffe-Cliffside |
| Style: | Apartment |
| Tax: | $4,849.66 |
| Maintenance Fee: | $1,391.51 |
| Beds: | 3 |
| Baths: | 3 |
| Fireplace: | N |
Locatin Map:
Payment Calculator:

