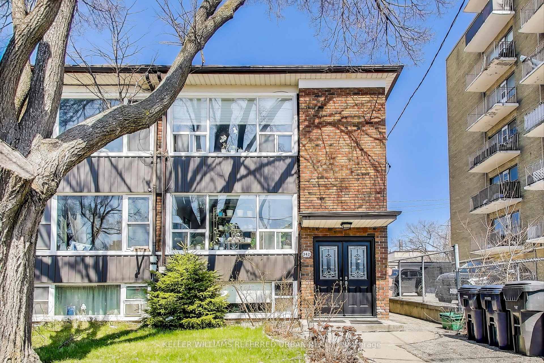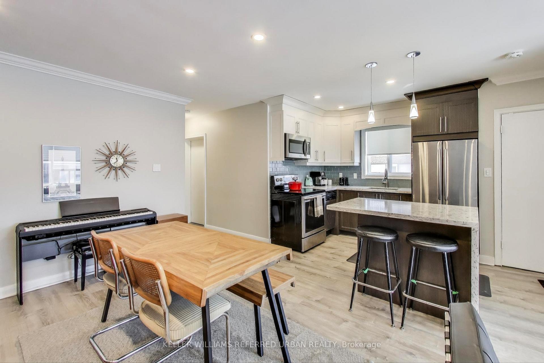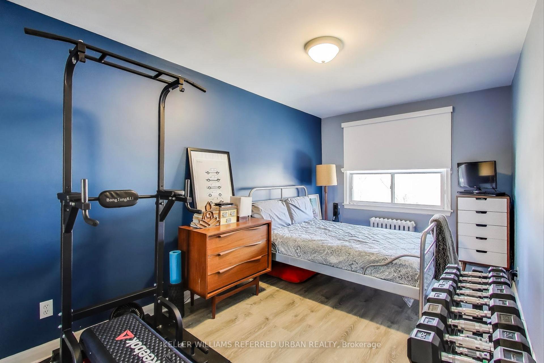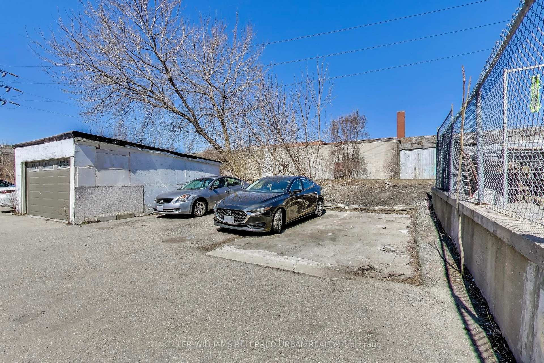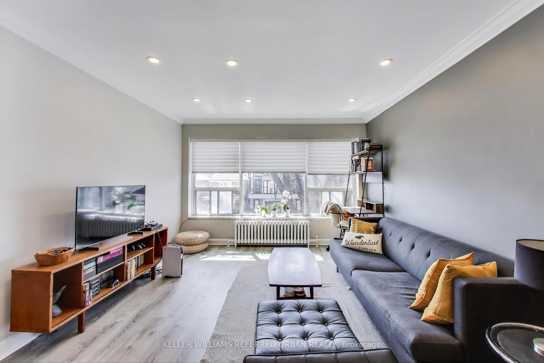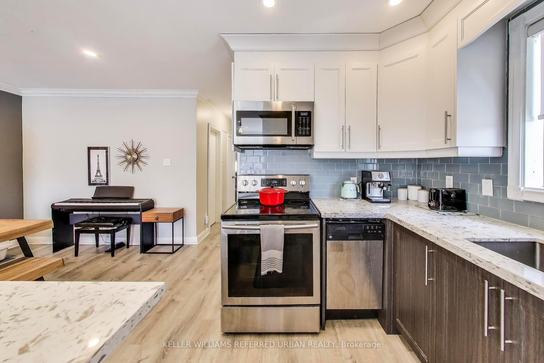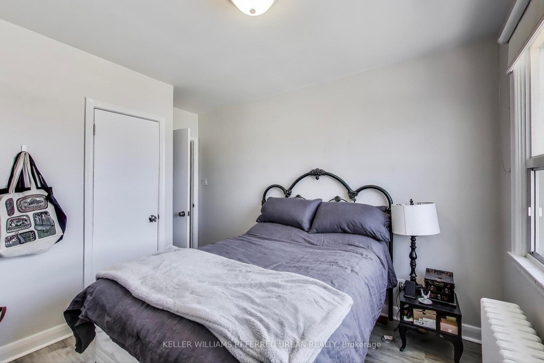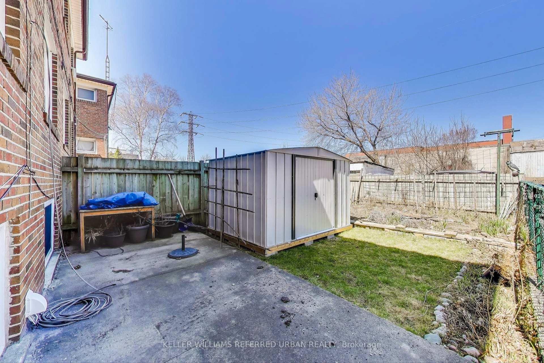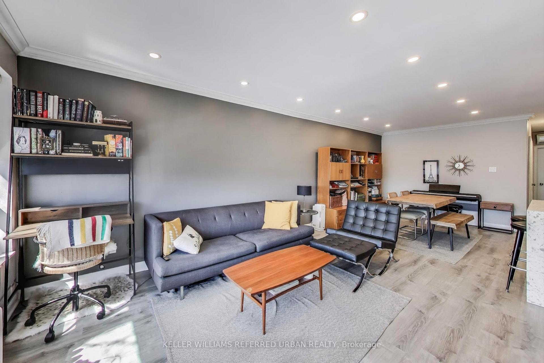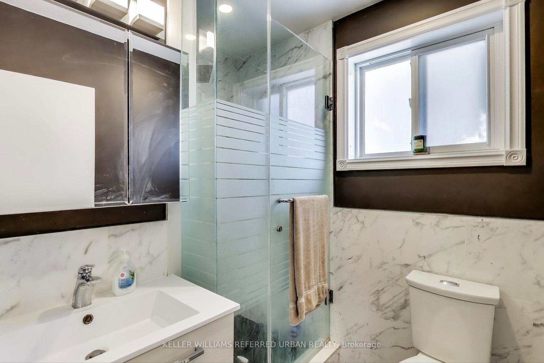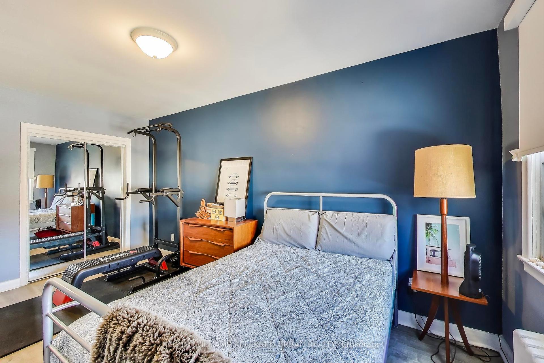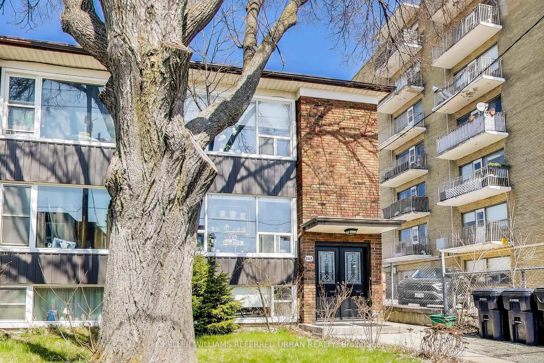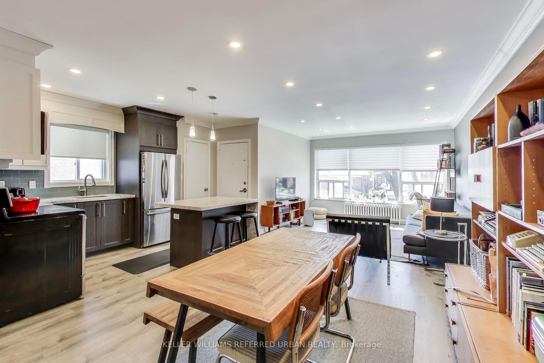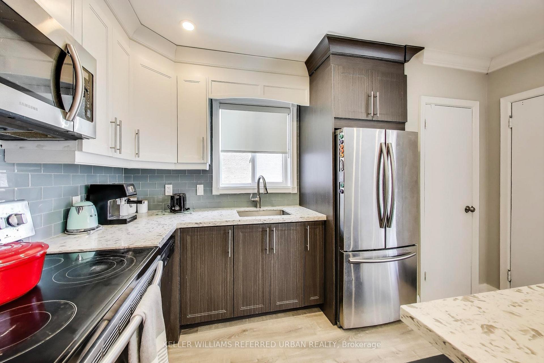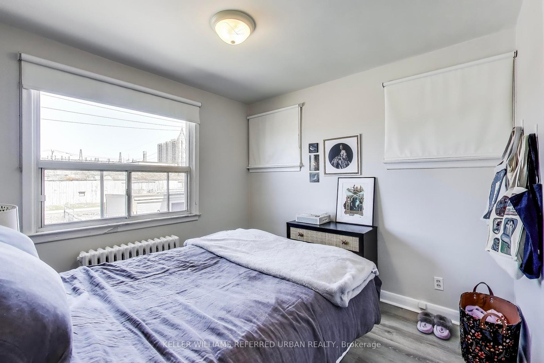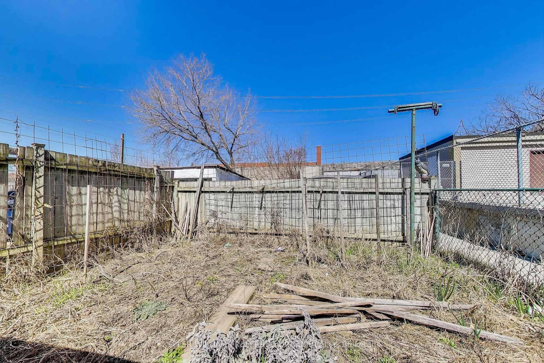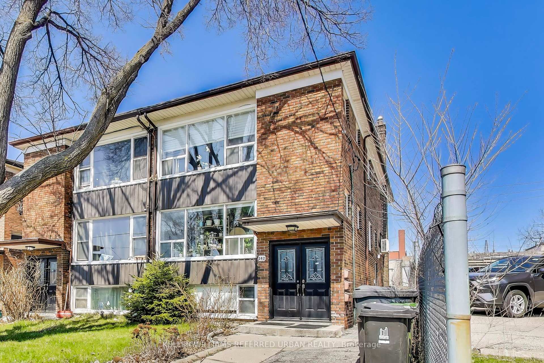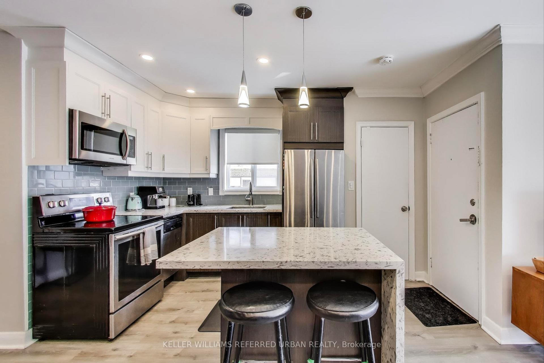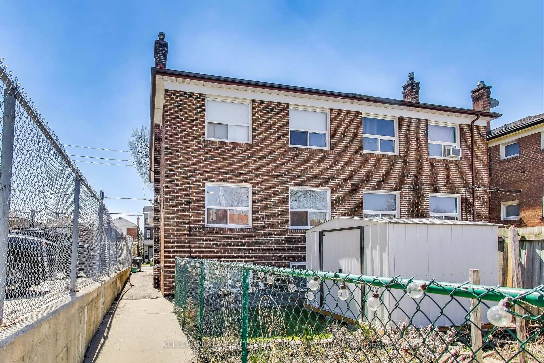$1,289,000
Available - For Sale
Listing ID: W12108775
342 Hopewell Aven , Toronto, M6E 2S2, Toronto
| Discover a rare investment or multi-family opportunity at 342 Hopewell Ave, ideally situated in one of Toronto's most promising and evolving areas. This well-maintained triplex offers two spacious 2-bedroom units and one 1-bedroom unit, each separately metered for maximum convenience and flexibility. The top floor was thoughtfully renovated for owner-occupied living, featuring a modern open-concept design perfect for contemporary lifestyles. With ample parking, coin laundry for extra income, and a great layout. This property must be seen to be appreciated. With close proximity to shops, restaurants, parks, and access to transportation like Allen, TTC, and Eglinton Crosstown LRT nearing completion, there is a lot of upside potential that can still be realized. |
| Price | $1,289,000 |
| Taxes: | $4763.82 |
| Occupancy: | Tenant |
| Address: | 342 Hopewell Aven , Toronto, M6E 2S2, Toronto |
| Directions/Cross Streets: | Marlee Ave & Eglinton Ave W |
| Rooms: | 12 |
| Rooms +: | 4 |
| Bedrooms: | 4 |
| Bedrooms +: | 1 |
| Family Room: | F |
| Basement: | Apartment |
| Level/Floor | Room | Length(ft) | Width(ft) | Descriptions | |
| Room 1 | Main | Living Ro | 11.81 | 13.12 | |
| Room 2 | Main | Dining Ro | 10.17 | 12.14 | |
| Room 3 | Main | Kitchen | 8.86 | 8.53 | |
| Room 4 | Main | Bedroom | 15.42 | 8.53 | |
| Room 5 | Main | Bedroom | 9.84 | 9.51 | |
| Room 6 | Second | Living Ro | 14.56 | 12.1 | |
| Room 7 | Second | Dining Ro | 10.5 | 8.69 | |
| Room 8 | Second | Kitchen | 9.58 | 9.12 | |
| Room 9 | Second | Bedroom | 18.34 | 8.72 | |
| Room 10 | Second | Bedroom | 12.23 | 9.61 | |
| Room 11 | Basement | Kitchen | 9.18 | 8.86 | |
| Room 12 | Basement | Bedroom | 13.45 | 8.2 | |
| Room 13 | Basement | Living Ro | 11.48 | 25.26 | |
| Room 14 | Basement | Laundry | 9.18 | 17.71 |
| Washroom Type | No. of Pieces | Level |
| Washroom Type 1 | 4 | |
| Washroom Type 2 | 0 | |
| Washroom Type 3 | 0 | |
| Washroom Type 4 | 0 | |
| Washroom Type 5 | 0 | |
| Washroom Type 6 | 4 | |
| Washroom Type 7 | 0 | |
| Washroom Type 8 | 0 | |
| Washroom Type 9 | 0 | |
| Washroom Type 10 | 0 |
| Total Area: | 0.00 |
| Property Type: | Triplex |
| Style: | 2-Storey |
| Exterior: | Brick |
| Garage Type: | None |
| (Parking/)Drive: | Right Of W |
| Drive Parking Spaces: | 3 |
| Park #1 | |
| Parking Type: | Right Of W |
| Park #2 | |
| Parking Type: | Right Of W |
| Pool: | None |
| Approximatly Square Footage: | 1500-2000 |
| CAC Included: | N |
| Water Included: | N |
| Cabel TV Included: | N |
| Common Elements Included: | N |
| Heat Included: | N |
| Parking Included: | N |
| Condo Tax Included: | N |
| Building Insurance Included: | N |
| Fireplace/Stove: | N |
| Heat Type: | Water |
| Central Air Conditioning: | None |
| Central Vac: | N |
| Laundry Level: | Syste |
| Ensuite Laundry: | F |
| Elevator Lift: | False |
| Sewers: | Sewer |
$
%
Years
This calculator is for demonstration purposes only. Always consult a professional
financial advisor before making personal financial decisions.
| Although the information displayed is believed to be accurate, no warranties or representations are made of any kind. |
| KELLER WILLIAMS REFERRED URBAN REALTY |
|
|

Farnaz Masoumi
Broker
Dir:
647-923-4343
Bus:
905-695-7888
Fax:
905-695-0900
| Virtual Tour | Book Showing | Email a Friend |
Jump To:
At a Glance:
| Type: | Freehold - Triplex |
| Area: | Toronto |
| Municipality: | Toronto W04 |
| Neighbourhood: | Briar Hill-Belgravia |
| Style: | 2-Storey |
| Tax: | $4,763.82 |
| Beds: | 4+1 |
| Baths: | 3 |
| Fireplace: | N |
| Pool: | None |
Locatin Map:
Payment Calculator:

