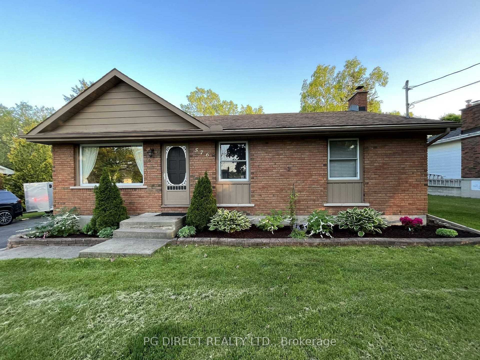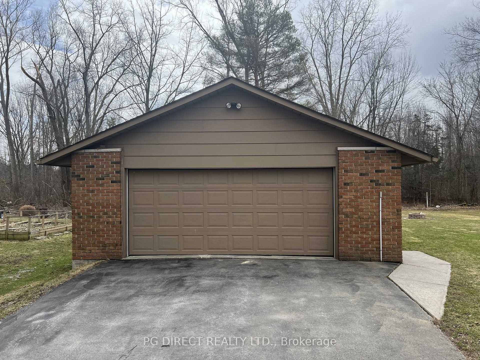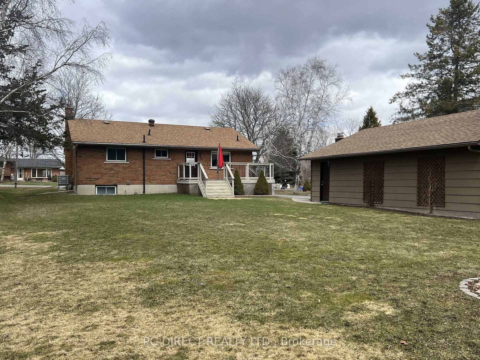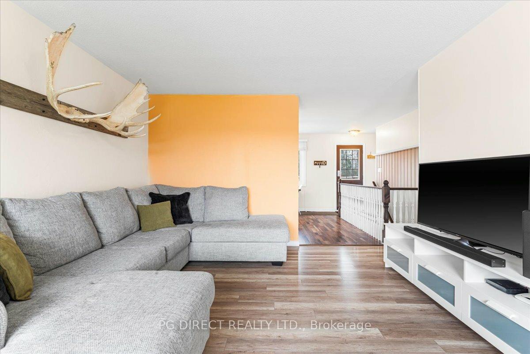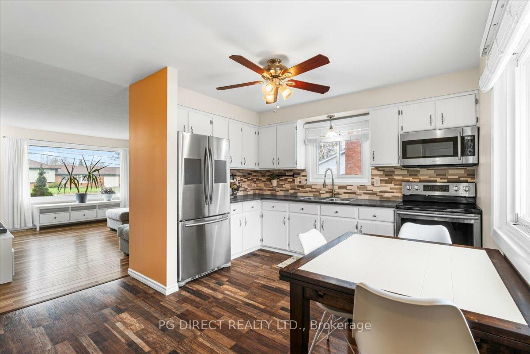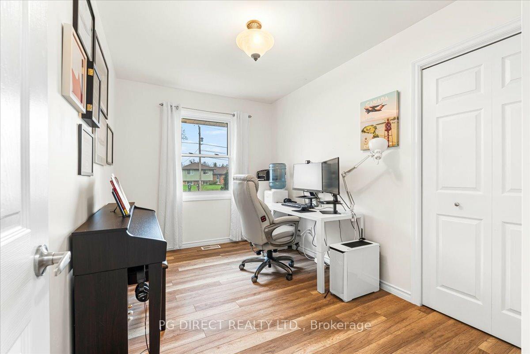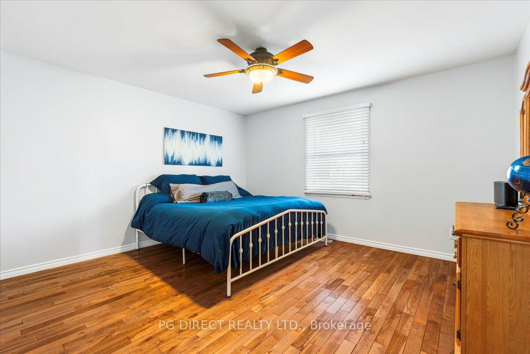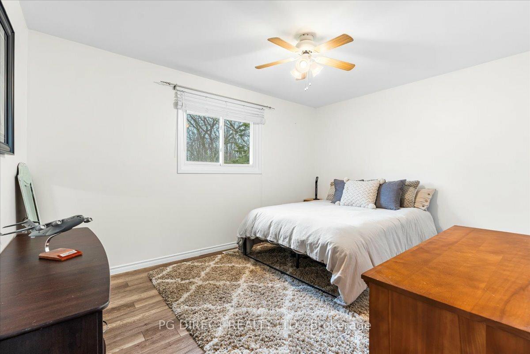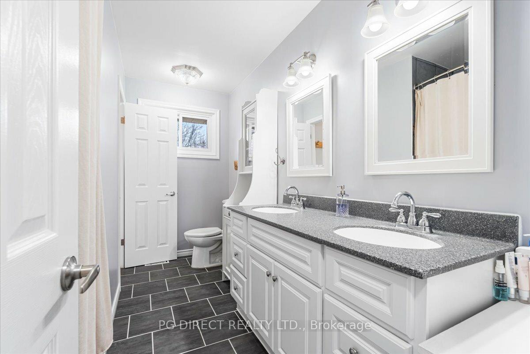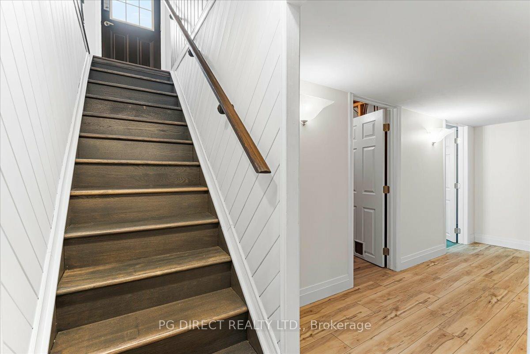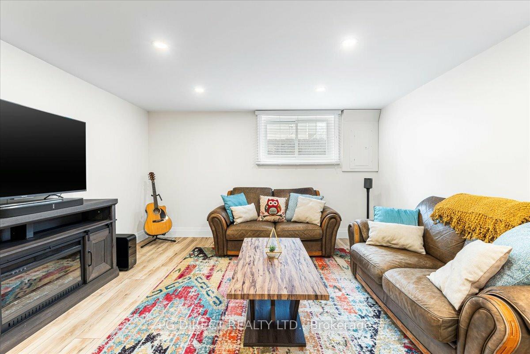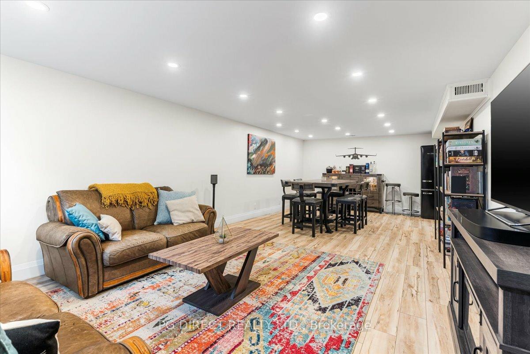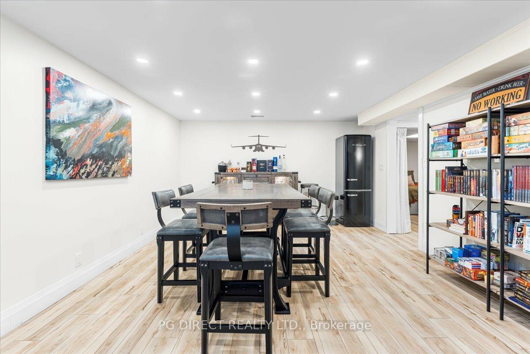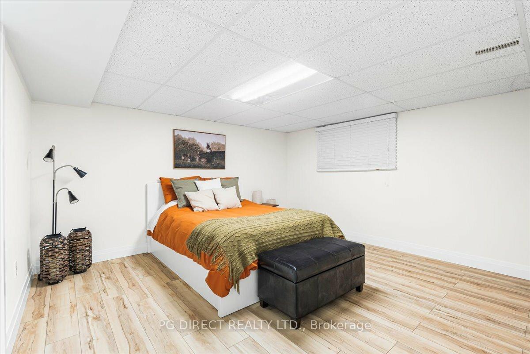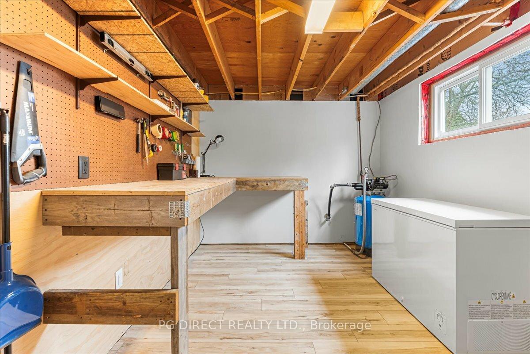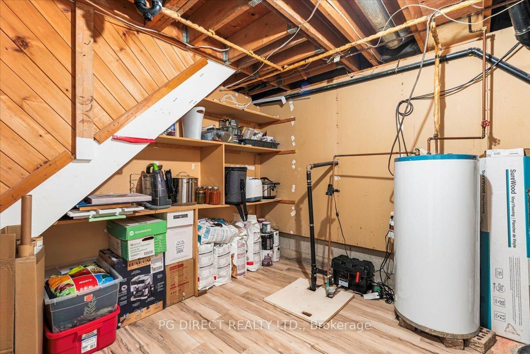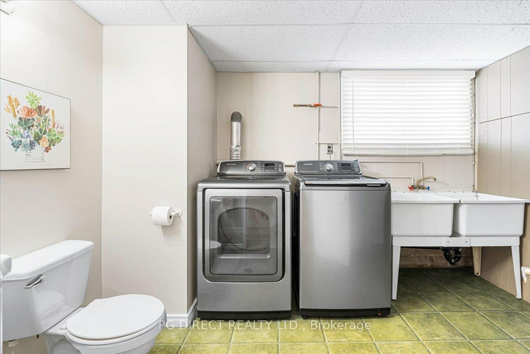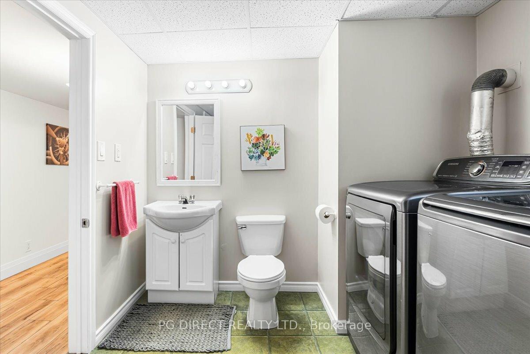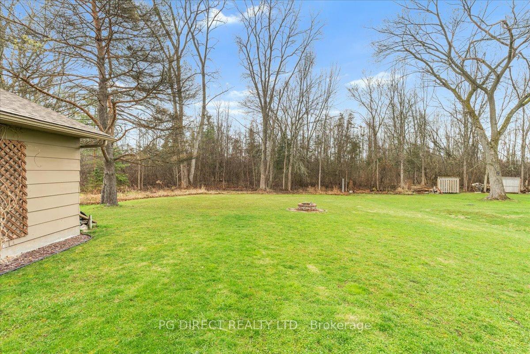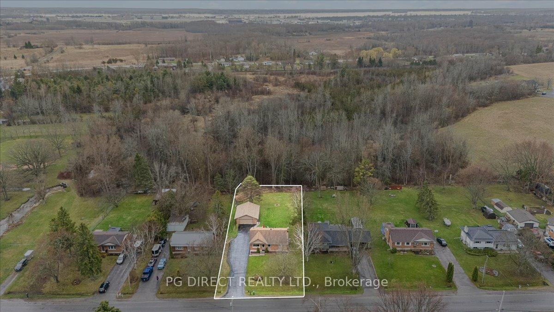$619,000
Available - For Sale
Listing ID: X12108913
576 Lester Road , Quinte West, K8V 5P8, Hastings
| Visit REALTOR website for additional information. Charming, Updated 4-Bedroom Home in Quinte West. A Perfect Blend of Privacy, Modern Comfort, and Prime Location! Offering a true sense of rural peace, this home is nestled on a lot that backs directly onto woodlands. The home features stylish laminate flooring throughout the main living areas. The master bedroom has rich hardwood flooring. The fully renovated basement boasts a rec room, bedroom, workshop, 2-piece bath with laundry, utility room, and storage! Recent Upgrades: Freshly painted. New heat pump/AC with smart thermostat. Major basement reno with new drywall, increased insulation, and modern pot light ceiling. New electrical panel with modern breakers. Landscaped for proper drainage on SW corner. EnerGuide assessment shows the home meets new house energy standards. This is your chance to enjoy a peaceful, upgraded home! |
| Price | $619,000 |
| Taxes: | $3301.39 |
| Occupancy: | Owner |
| Address: | 576 Lester Road , Quinte West, K8V 5P8, Hastings |
| Directions/Cross Streets: | 401/Glen Miller Rd/Hamilton Rd |
| Rooms: | 5 |
| Rooms +: | 4 |
| Bedrooms: | 3 |
| Bedrooms +: | 1 |
| Family Room: | F |
| Basement: | Finished, Full |
| Level/Floor | Room | Length(ft) | Width(ft) | Descriptions | |
| Room 1 | Main | Bathroom | 11.28 | 7.25 | 5 Pc Bath, Ceramic Floor |
| Room 2 | Main | Bedroom | 12.46 | 7.97 | Laminate |
| Room 3 | Main | Bedroom | 10.1 | 13.51 | Laminate |
| Room 4 | Main | Primary B | 12.46 | 13.94 | Hardwood Floor |
| Room 5 | Main | Kitchen | 11.68 | 18.63 | Laminate, Eat-in Kitchen |
| Room 6 | Main | Living Ro | 15.81 | 14.89 | Laminate |
| Room 7 | Basement | Bathroom | 8.3 | 10.82 | 2 Pc Bath, Combined w/Laundry, Vinyl Floor |
| Room 8 | Basement | Bedroom | 13.42 | 13.74 | Laminate |
| Room 9 | Basement | Recreatio | 13.02 | 27.42 | Laminate |
| Room 10 | Basement | Other | 8.3 | 11.32 | Laminate |
| Room 11 | Basement | Utility R | 4.79 | 6.26 | |
| Room 12 | Basement | Workshop | 13.02 | 8.99 | Laminate |
| Washroom Type | No. of Pieces | Level |
| Washroom Type 1 | 5 | Main |
| Washroom Type 2 | 2 | Basement |
| Washroom Type 3 | 0 | |
| Washroom Type 4 | 0 | |
| Washroom Type 5 | 0 |
| Total Area: | 0.00 |
| Approximatly Age: | 31-50 |
| Property Type: | Detached |
| Style: | Bungalow |
| Exterior: | Brick |
| Garage Type: | Detached |
| (Parking/)Drive: | Private Do |
| Drive Parking Spaces: | 6 |
| Park #1 | |
| Parking Type: | Private Do |
| Park #2 | |
| Parking Type: | Private Do |
| Pool: | None |
| Approximatly Age: | 31-50 |
| Approximatly Square Footage: | 1100-1500 |
| Property Features: | Golf, Hospital |
| CAC Included: | N |
| Water Included: | N |
| Cabel TV Included: | N |
| Common Elements Included: | N |
| Heat Included: | N |
| Parking Included: | N |
| Condo Tax Included: | N |
| Building Insurance Included: | N |
| Fireplace/Stove: | N |
| Heat Type: | Heat Pump |
| Central Air Conditioning: | Central Air |
| Central Vac: | N |
| Laundry Level: | Syste |
| Ensuite Laundry: | F |
| Sewers: | Septic |
| Water: | Drilled W |
| Water Supply Types: | Drilled Well |
$
%
Years
This calculator is for demonstration purposes only. Always consult a professional
financial advisor before making personal financial decisions.
| Although the information displayed is believed to be accurate, no warranties or representations are made of any kind. |
| PG DIRECT REALTY LTD. |
|
|

Farnaz Masoumi
Broker
Dir:
647-923-4343
Bus:
905-695-7888
Fax:
905-695-0900
| Virtual Tour | Book Showing | Email a Friend |
Jump To:
At a Glance:
| Type: | Freehold - Detached |
| Area: | Hastings |
| Municipality: | Quinte West |
| Neighbourhood: | Dufferin Grove |
| Style: | Bungalow |
| Approximate Age: | 31-50 |
| Tax: | $3,301.39 |
| Beds: | 3+1 |
| Baths: | 2 |
| Fireplace: | N |
| Pool: | None |
Locatin Map:
Payment Calculator:

