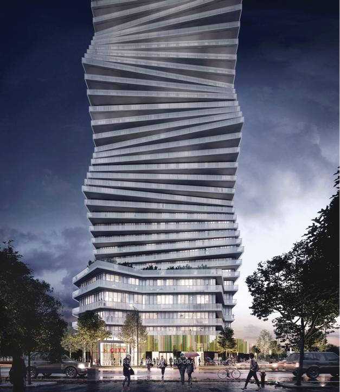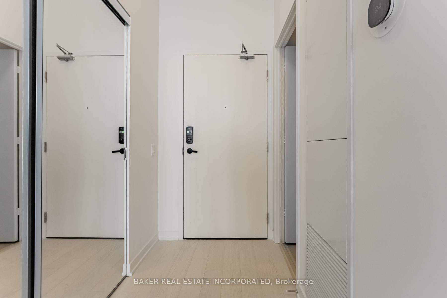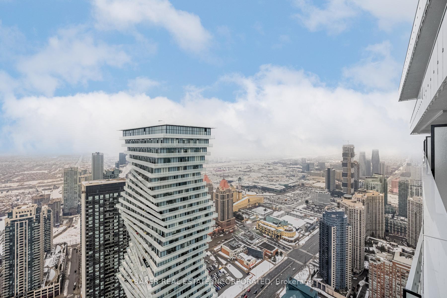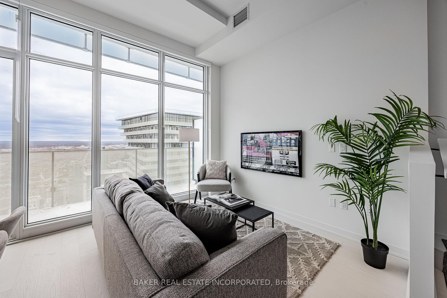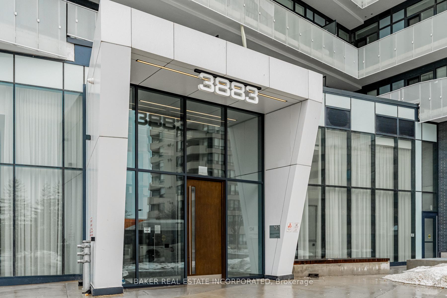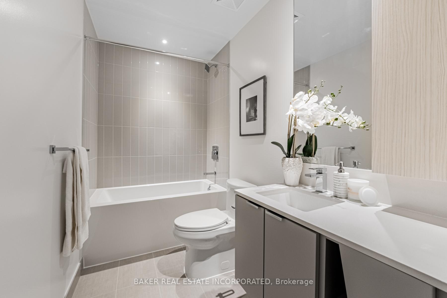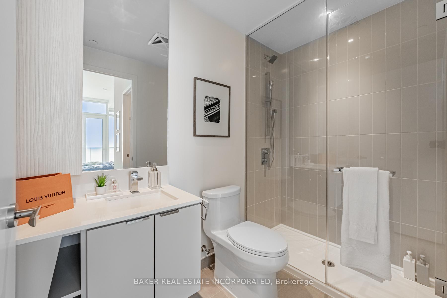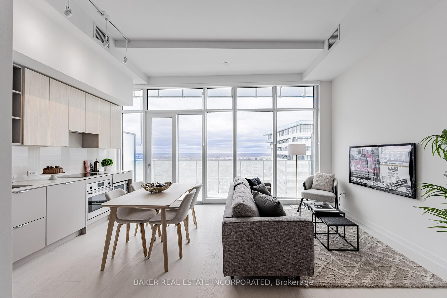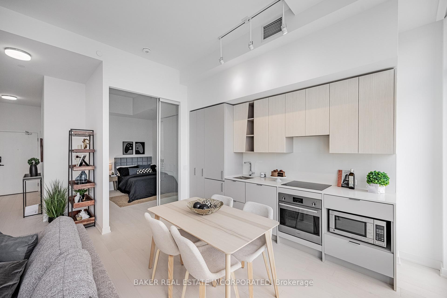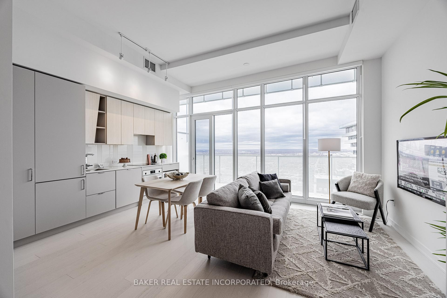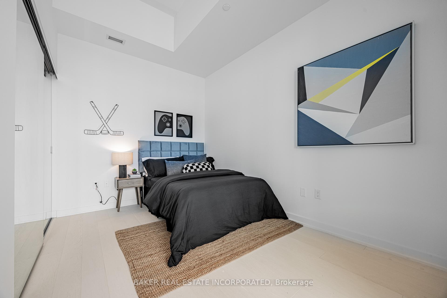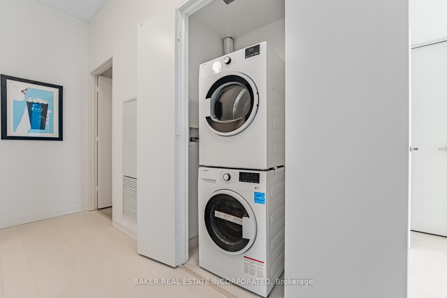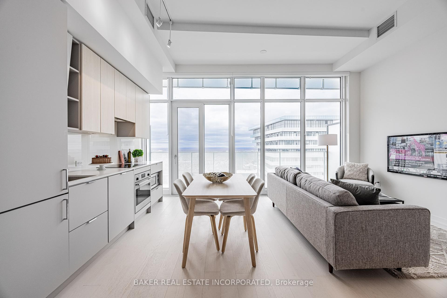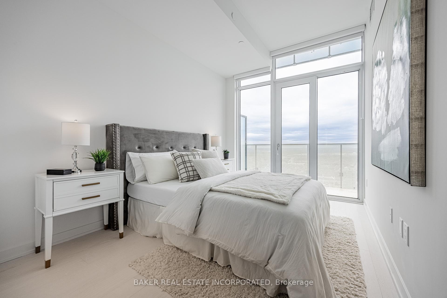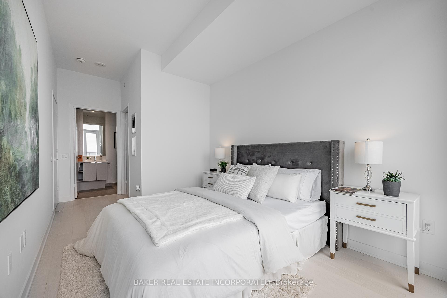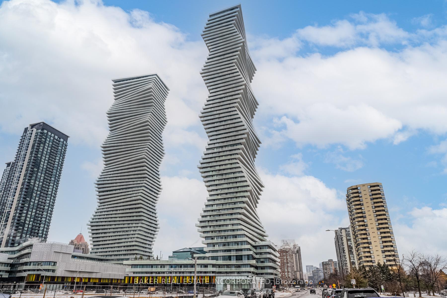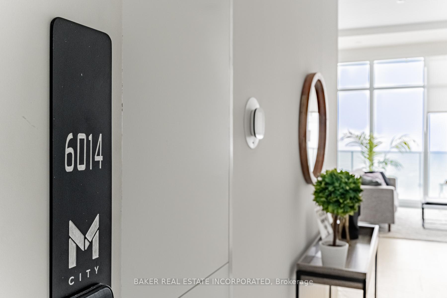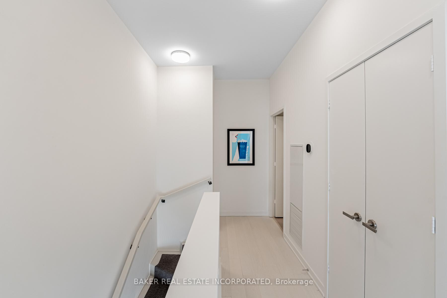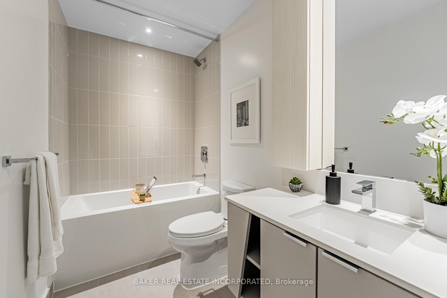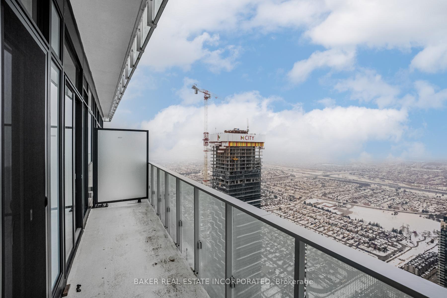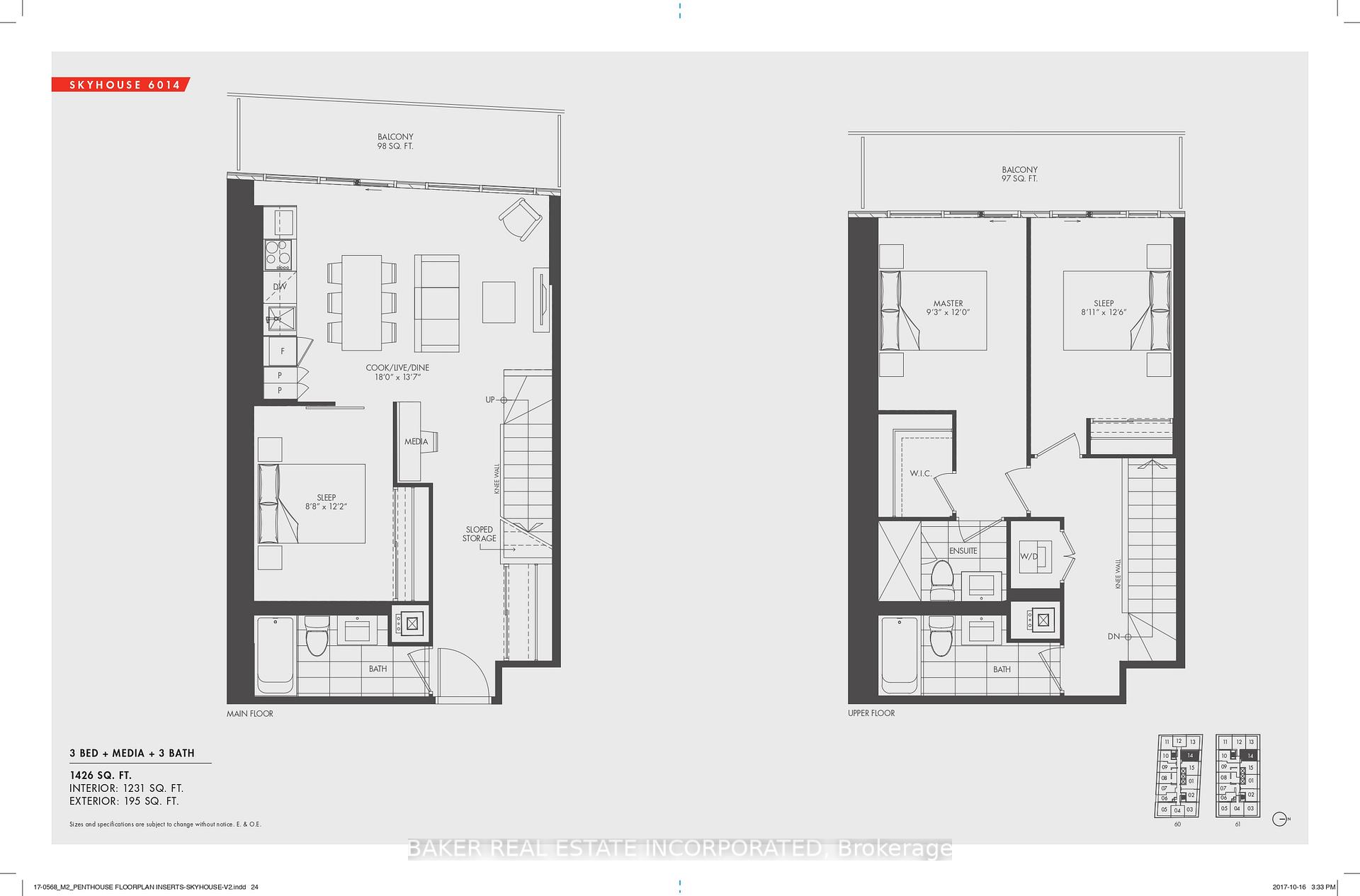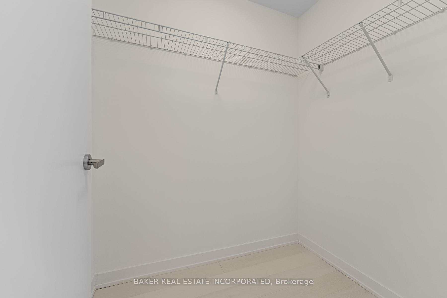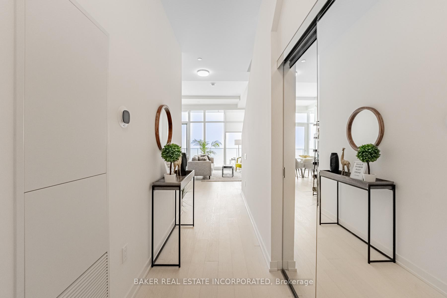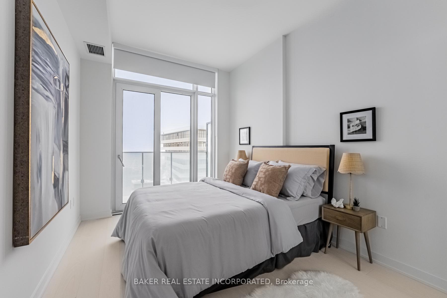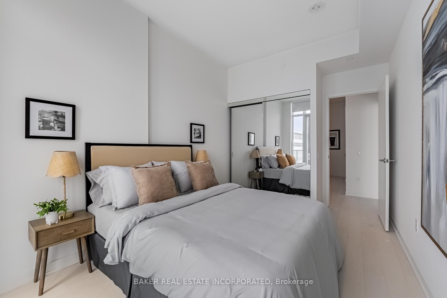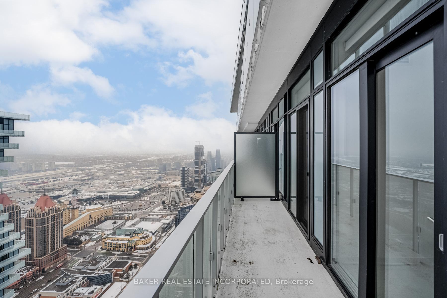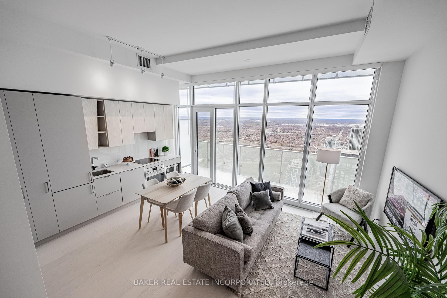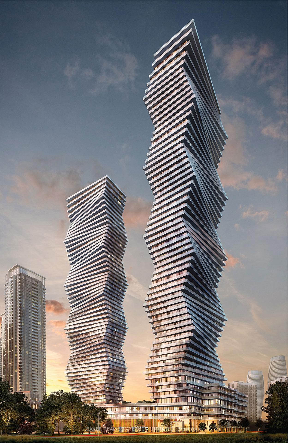$920,000
Available - For Sale
Listing ID: W12092047
3883 Quartz Road , Mississauga, L5B 0M4, Peel
| This contemporary 3Bed+Media/3bath Penthouse is located in the award-winning luxurious M City 2. Elegant Cartier kitchen with built-in appliances. Quartz countertops in the kitchen and bathrooms. The bright living room area flows seamlessly into the expansive private balcony with an unobstructed lake Ontario view. The primary bedroom includes a large walk-in closet and a 3pc ensuite. Enjoy world-class amenities including state-of-the-art fitness center, outdoor pool, party rooms, indoor/outdoor playgrounds for kids, saunas, sports bar, rooftop terrace with BBQ and dining area and much more. Located in the heart of Mississauga, steps away from Square One, dining, entertainment and public transit. Close to Sheridan College and UTM. Easy access to major highways. Parking is included. Locker is available for purchase. Don't miss this opportunity to make this luxury suite your new home. Parking Maintenance fees are included in the maintenance fee. |
| Price | $920,000 |
| Taxes: | $6240.31 |
| Occupancy: | Vacant |
| Address: | 3883 Quartz Road , Mississauga, L5B 0M4, Peel |
| Postal Code: | L5B 0M4 |
| Province/State: | Peel |
| Directions/Cross Streets: | Burnhamthorpe Rd and Confederation Pkwy |
| Level/Floor | Room | Length(ft) | Width(ft) | Descriptions | |
| Room 1 | Main | Living Ro | Combined w/Dining, W/O To Balcony, Vinyl Floor | ||
| Room 2 | Main | Dining Ro | Combined w/Kitchen, Open Concept, Vinyl Floor | ||
| Room 3 | Main | Kitchen | B/I Appliances, Quartz Counter, Open Concept | ||
| Room 4 | Main | Bedroom 3 | B/I Closet, 4 Pc Ensuite, Vinyl Floor | ||
| Room 5 | Main | Media Roo | Vinyl Floor | ||
| Room 6 | Upper | Primary B | Walk-In Closet(s), 3 Pc Ensuite, W/O To Balcony | ||
| Room 7 | Upper | Bedroom 2 | Vinyl Floor, Mirrored Closet, W/O To Balcony |
| Washroom Type | No. of Pieces | Level |
| Washroom Type 1 | 4 | Main |
| Washroom Type 2 | 4 | Upper |
| Washroom Type 3 | 3 | Upper |
| Washroom Type 4 | 0 | |
| Washroom Type 5 | 0 |
| Total Area: | 0.00 |
| Approximatly Age: | New |
| Sprinklers: | Conc |
| Washrooms: | 3 |
| Heat Type: | Forced Air |
| Central Air Conditioning: | Central Air |
| Elevator Lift: | True |
$
%
Years
This calculator is for demonstration purposes only. Always consult a professional
financial advisor before making personal financial decisions.
| Although the information displayed is believed to be accurate, no warranties or representations are made of any kind. |
| BAKER REAL ESTATE INCORPORATED |
|
|

Farnaz Masoumi
Broker
Dir:
647-923-4343
Bus:
905-695-7888
Fax:
905-695-0900
| Book Showing | Email a Friend |
Jump To:
At a Glance:
| Type: | Com - Condo Apartment |
| Area: | Peel |
| Municipality: | Mississauga |
| Neighbourhood: | City Centre |
| Style: | 2-Storey |
| Approximate Age: | New |
| Tax: | $6,240.31 |
| Maintenance Fee: | $860.29 |
| Beds: | 3+1 |
| Baths: | 3 |
| Fireplace: | N |
Locatin Map:
Payment Calculator:

