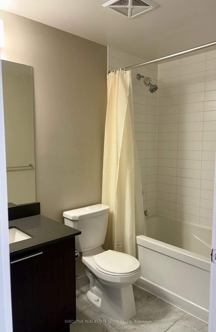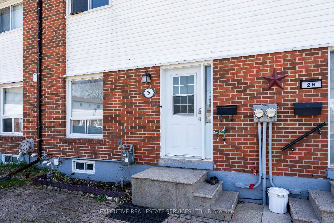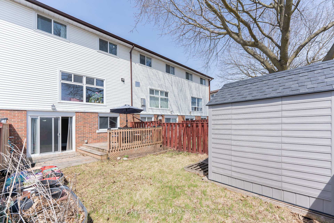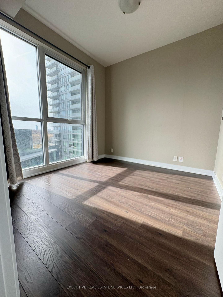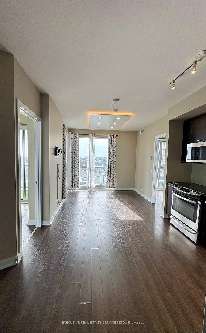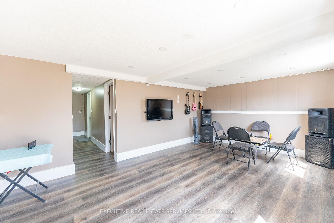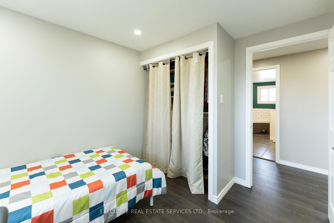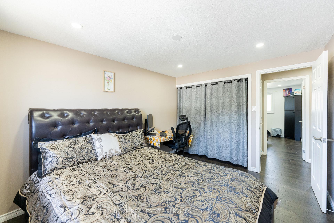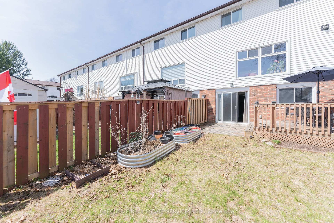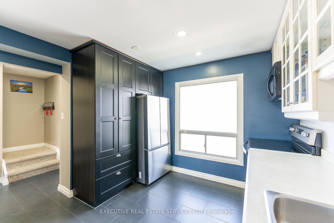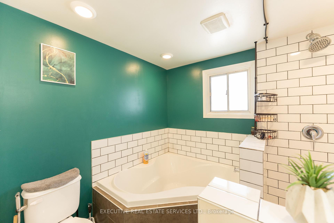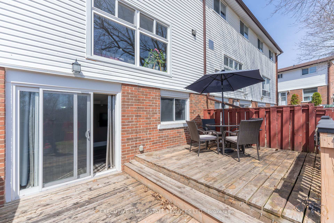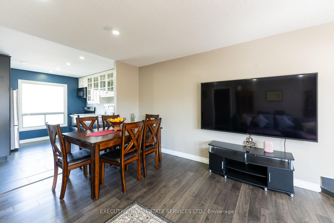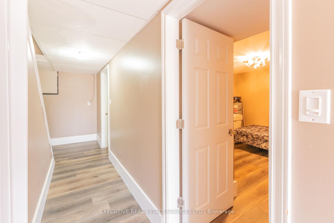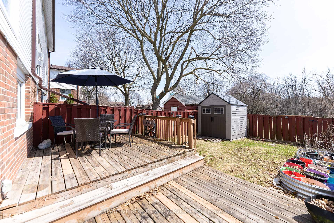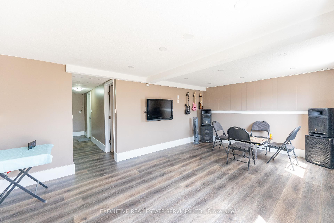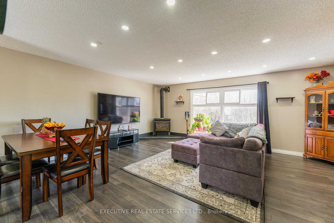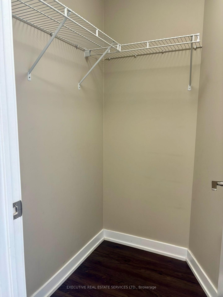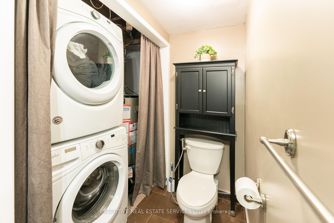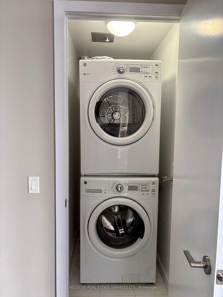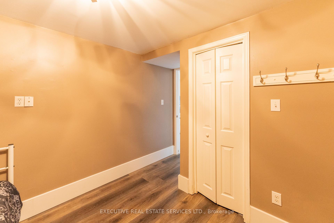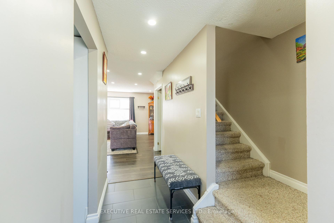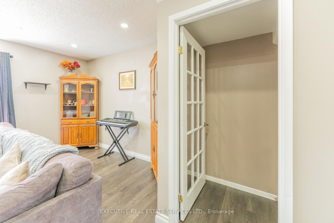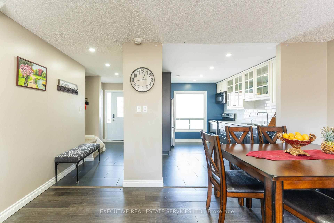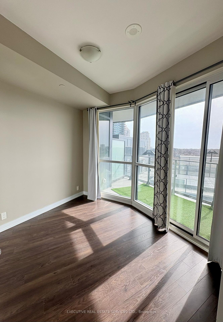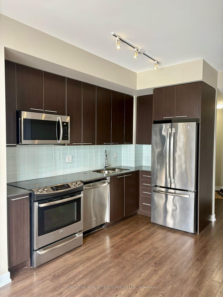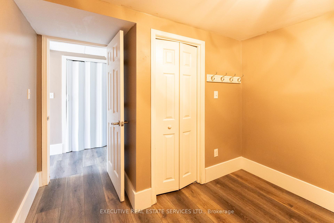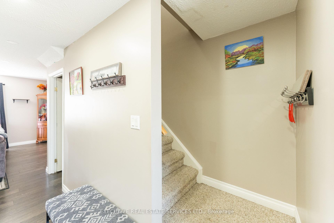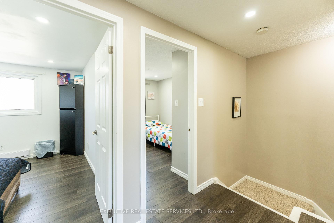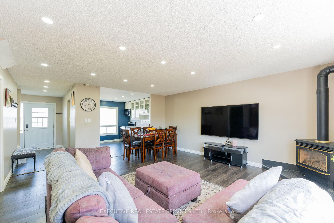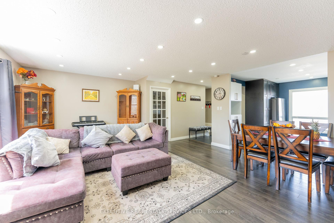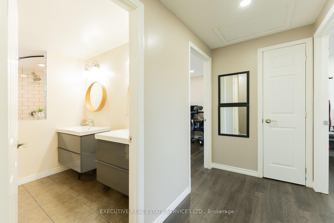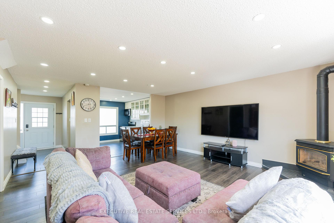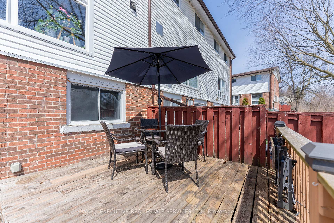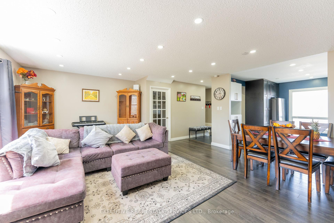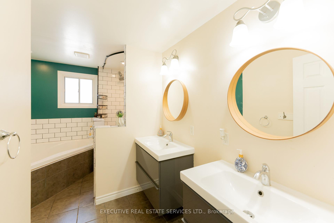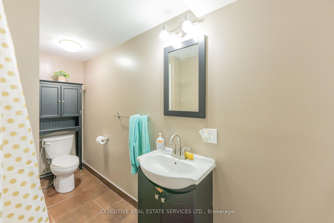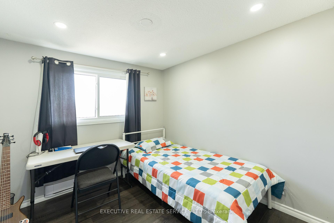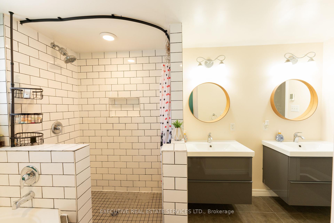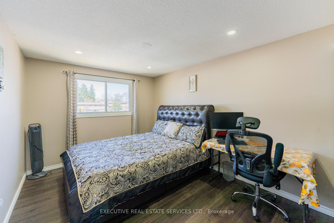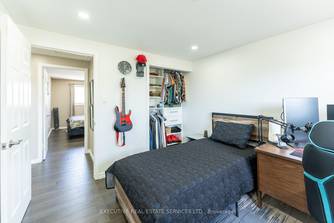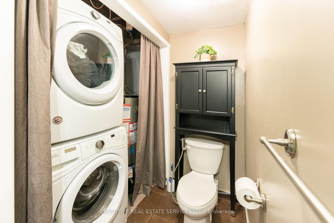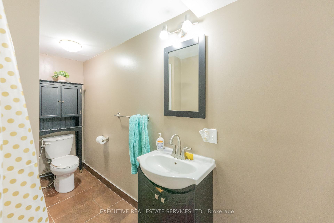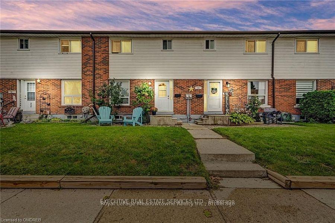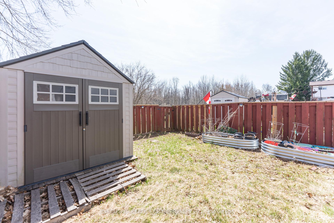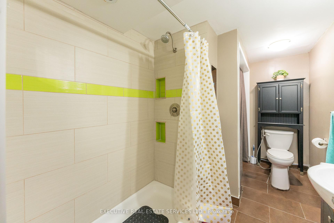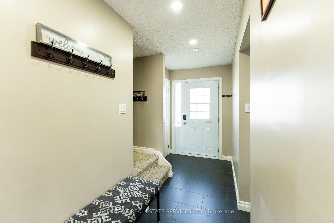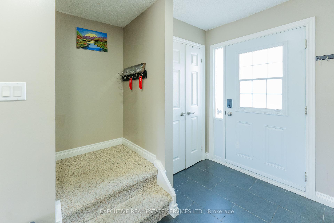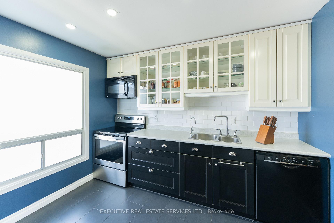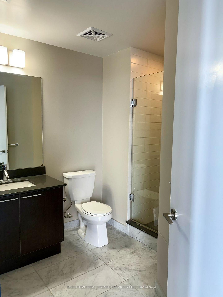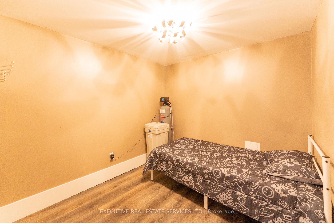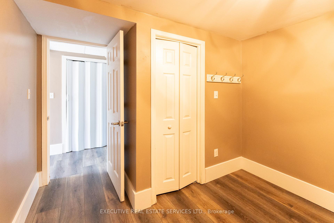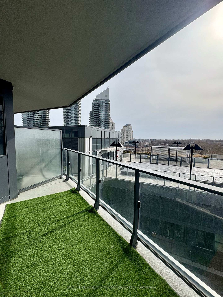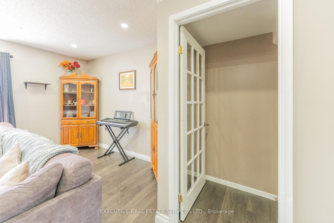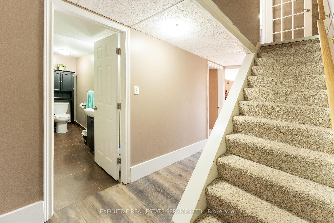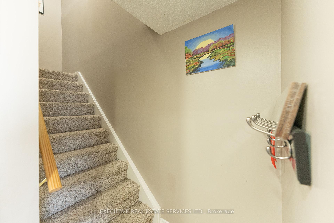$614,999
Available - For Sale
Listing ID: W12099999
24 KINGHAM ROAD N/A , Halton Hills, L7J 1S4, Halton
| Amazing opportunity in beautiful Acton! This cozy 3-bedrooms plus one Den condo-townhome is move-in ready and located in a quiet complex with a fenced backyard backing onto a horse farm! Bright, fully-finished basement has a 3-piece washroom, versatile recreation space that walks out to a fenced yard, and has a finished room currently used as a guest space. The main floor is an open concept area with views of the trees to the rear, and boasts a gas fireplace, perfect for cold Canadian winters! The 2nd floor has 3 good-sized bedrooms with a large, 5-piece bathroom that was renovated recently. Large separate tub and spacious shower in addition to dual vanities make this a very versatile space. With over 1700 square feet of finished space, this great home is suitable for first-time buyers, downsizers, and young families. With a convenient parking space in front of the home, this home offers great value and function! Only a 15 minute walk to the Acton GO Station! |
| Price | $614,999 |
| Taxes: | $2152.64 |
| Occupancy: | Owner |
| Address: | 24 KINGHAM ROAD N/A , Halton Hills, L7J 1S4, Halton |
| Postal Code: | L7J 1S4 |
| Province/State: | Halton |
| Directions/Cross Streets: | HWY25/Kingham Road |
| Level/Floor | Room | Length(ft) | Width(ft) | Descriptions | |
| Room 1 | Main | Kitchen | 10.92 | 10.66 | Backsplash, B/I Dishwasher, B/I Appliances |
| Room 2 | Main | Living Ro | 18.83 | 17.09 | Carpet Free, Open Concept, Overlooks Backyard |
| Room 3 | Second | Primary B | 12.37 | 9.91 | Carpet Free, Double Closet |
| Room 4 | Second | Bedroom 2 | 10.69 | 8.3 | Carpet Free, Double Closet |
| Room 5 | Second | Bedroom 3 | 10.69 | 8.3 | Carpet Free, Double Closet |
| Room 6 | Basement | Recreatio | 12.1 | 18.66 | W/O To Yard, Carpet Free |
| Room 7 | Basement | Office | 12.07 | 8.33 | Carpet Free |
| Washroom Type | No. of Pieces | Level |
| Washroom Type 1 | 5 | Main |
| Washroom Type 2 | 3 | Basement |
| Washroom Type 3 | 0 | |
| Washroom Type 4 | 0 | |
| Washroom Type 5 | 0 |
| Total Area: | 0.00 |
| Approximatly Age: | 51-99 |
| Washrooms: | 2 |
| Heat Type: | Forced Air |
| Central Air Conditioning: | Other |
| Elevator Lift: | False |
$
%
Years
This calculator is for demonstration purposes only. Always consult a professional
financial advisor before making personal financial decisions.
| Although the information displayed is believed to be accurate, no warranties or representations are made of any kind. |
| EXECUTIVE REAL ESTATE SERVICES LTD. |
|
|

Farnaz Masoumi
Broker
Dir:
647-923-4343
Bus:
905-695-7888
Fax:
905-695-0900
| Virtual Tour | Book Showing | Email a Friend |
Jump To:
At a Glance:
| Type: | Com - Condo Townhouse |
| Area: | Halton |
| Municipality: | Halton Hills |
| Neighbourhood: | 1045 - AC Acton |
| Style: | 2-Storey |
| Approximate Age: | 51-99 |
| Tax: | $2,152.64 |
| Maintenance Fee: | $320 |
| Beds: | 3+1 |
| Baths: | 2 |
| Fireplace: | Y |
Locatin Map:
Payment Calculator:

