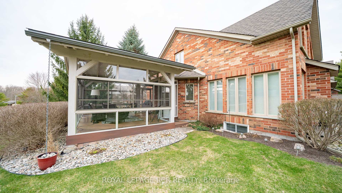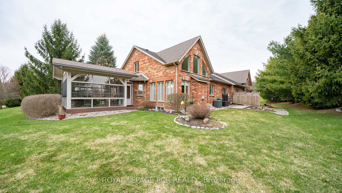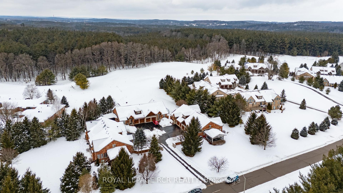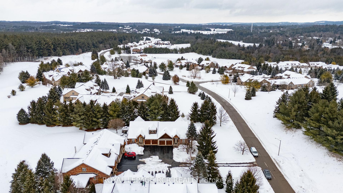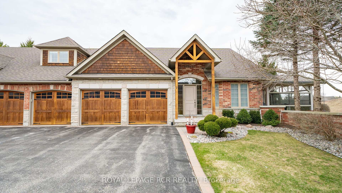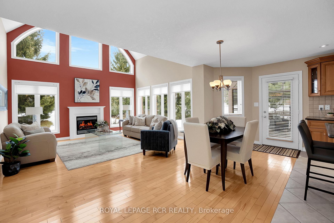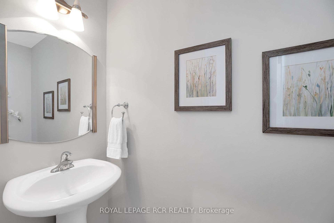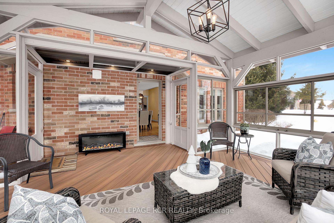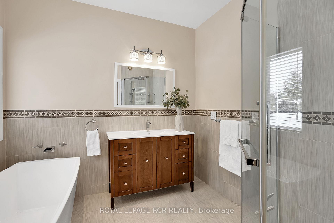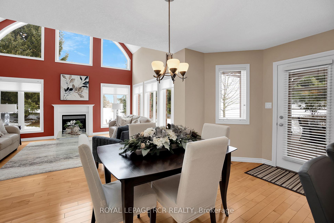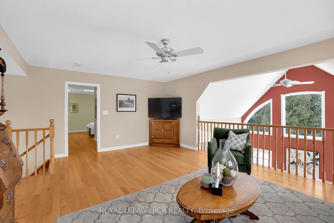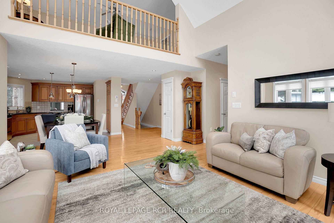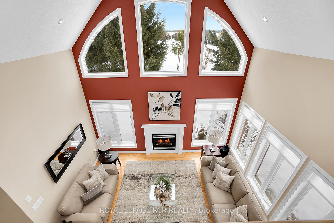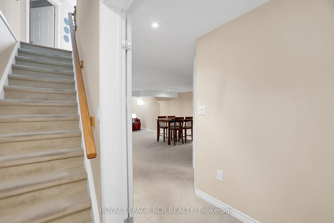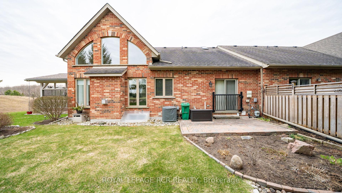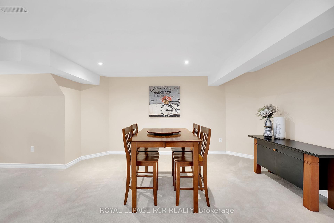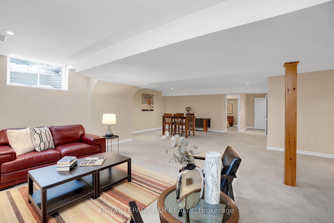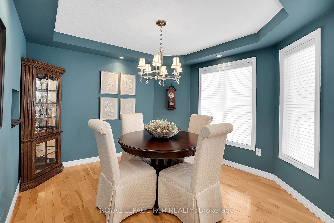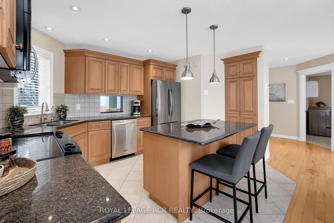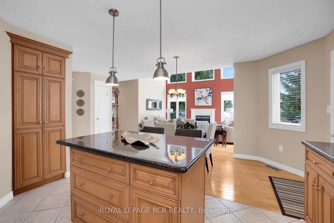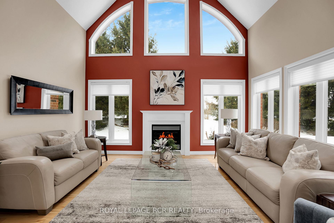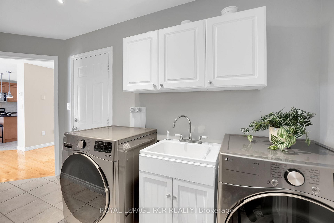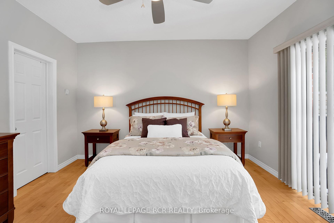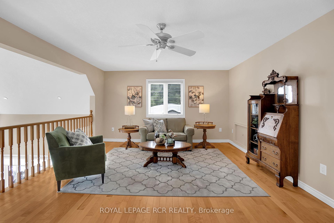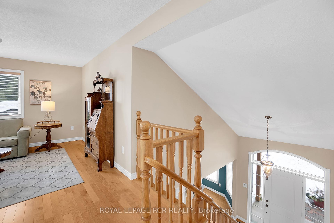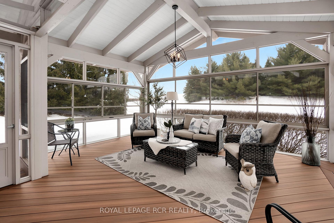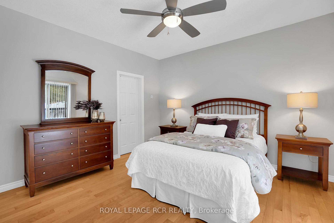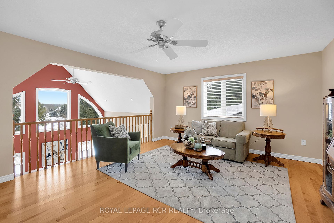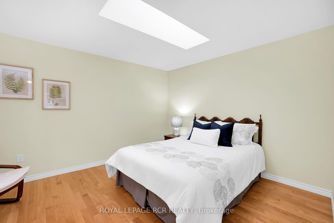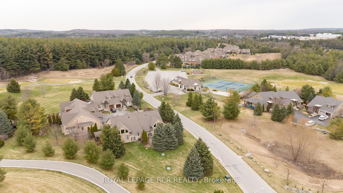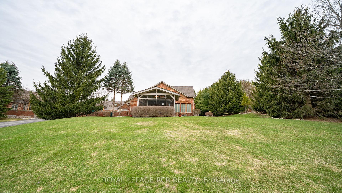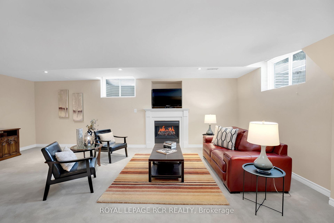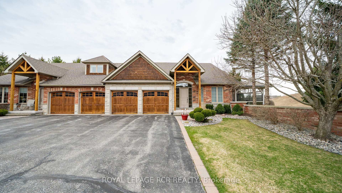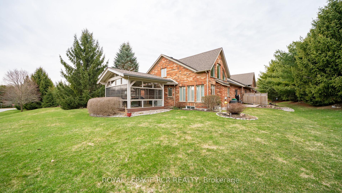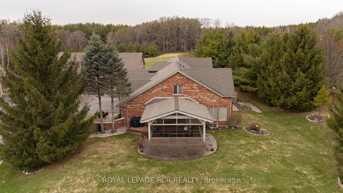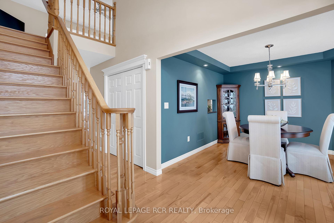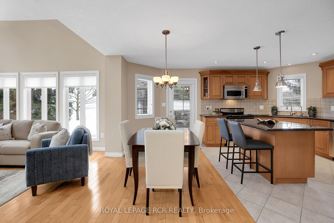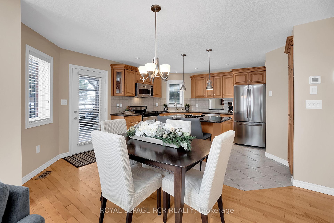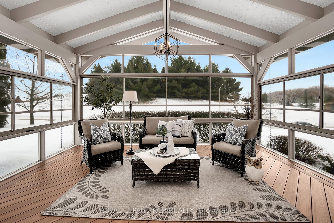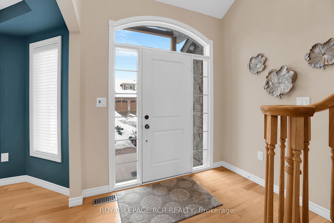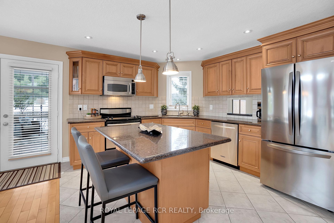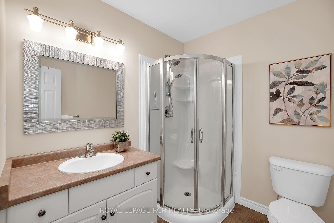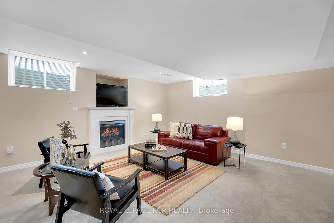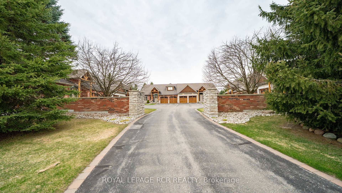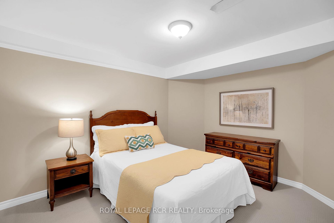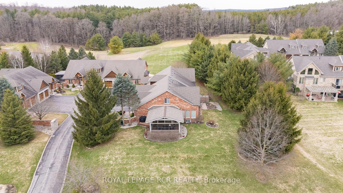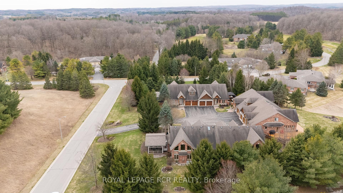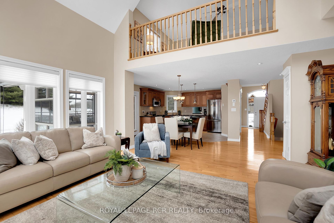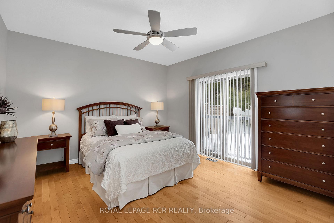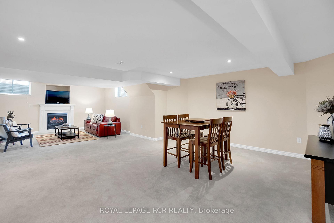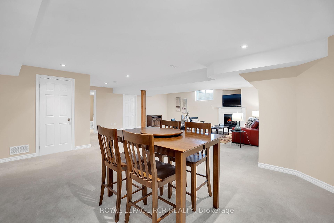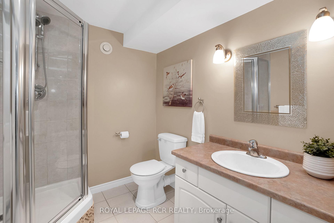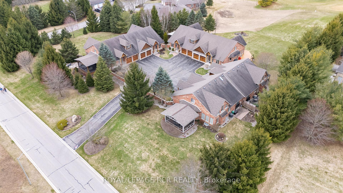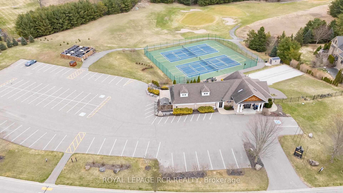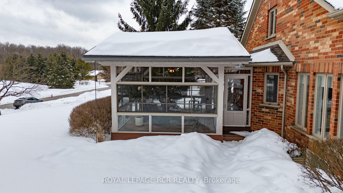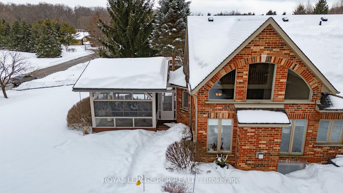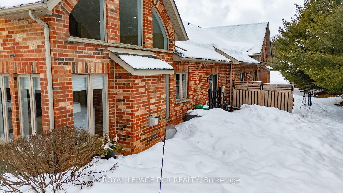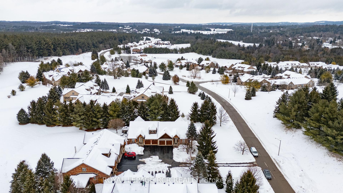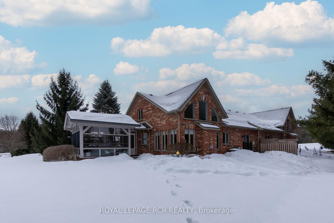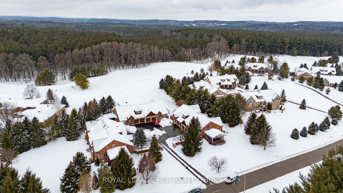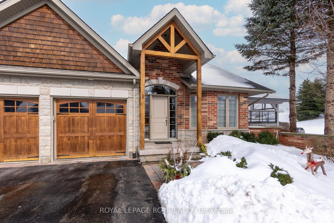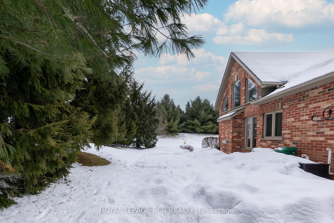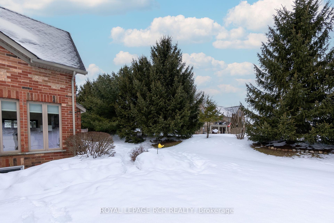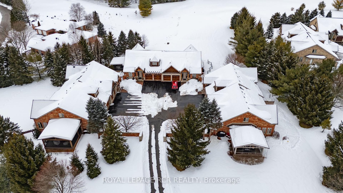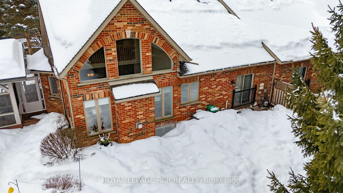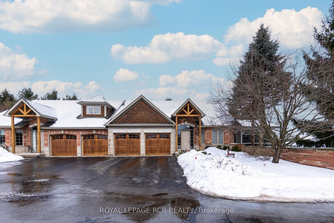$1,349,800
Available - For Sale
Listing ID: W12000653
16 Zimmerman Driv , Caledon, L7E 4C2, Peel
| Situated in Palgrave, in the town of Caledon, Legacy Pines offers the allure of a private village enclave located in a convenient semi-rural setting. The finely detailed and aesthetically pleasing luxury condominium villas are designed for easy living and active adult lifestyles. As you approach this home you are immediately greeted by the lovely curb appeal accented by mature trees and a bold covered front porch. As you enter this home you are immediately taken by the elegance & luxury of the home, upon first glance the formal Dining Rm provides the perfect space to entertain and host dinner parties with a convenient pass-through window from the Kitchen. Make your way into the open concept living space & the grand Living Rm featuring a fireplace, soaring vaulted ceiling & stunning views is sure to impress you! The Main Lvl offers an open concept layout offering a combined comfortable elegance. The modern Kitchen with granite counters & an abundance of cabinetry provides the home chef a wonder of opportunity to create delicious meals, surrounded by their guests who may gather at the centre-island bar or Dining Area. Enjoy entertaining & gathering in this space or take your meals outside & enjoy the private spectacular Sun Rm with direct access to the Yard, the perfect 3 season outdoor/indoor Room with a view! Definitely one of the favourite rooms in the home. The Main Lvl also offers a Primary BdRm with Walk-In Closet & a 4-piece spa like Ensuite & a Walk-Out to the Yard. Additionally this level features a Laundry Room with access to the 2-car Garage & a 2-piece Guest Washroom. Ascend to the 2nd Lvl & relax in the Great Rm with a view, this level also offers a 2nd BdRm with 3-piece Washroom. This home also boasts a finished open concept Lower Level with a 3rd BdRm, & a combination Recreation Rm, Family Rm with Fireplace, 3-piece Washroom, Utility Rm, Storage and More! You do not want to miss the opportunity to call Legacy Pines Home! |
| Price | $1,349,800 |
| Taxes: | $5807.00 |
| Assessment Year: | 2024 |
| Occupancy: | Owner |
| Address: | 16 Zimmerman Driv , Caledon, L7E 4C2, Peel |
| Postal Code: | L7E 4C2 |
| Province/State: | Peel |
| Directions/Cross Streets: | Hwy 50 & Zimmerman Dri |
| Level/Floor | Room | Length(ft) | Width(ft) | Descriptions | |
| Room 1 | Main | Dining Ro | 11.02 | 10.96 | Hardwood Floor, Formal Rm, Large Window |
| Room 2 | Main | Living Ro | 15.88 | 13.12 | Hardwood Floor, Fireplace, Vaulted Ceiling(s) |
| Room 3 | Main | Breakfast | 11.18 | 7.97 | Hardwood Floor, Open Concept, Walk-Out |
| Room 4 | Main | Kitchen | 13.19 | 10.96 | Tile Floor, Breakfast Bar, Granite Counters |
| Room 5 | Main | Sunroom | 17.81 | 17.09 | Separate Room, Vaulted Ceiling(s), Walk-Out |
| Room 6 | Main | Primary B | 14.83 | 13.09 | Hardwood Floor, 4 Pc Ensuite, Walk-Out |
| Room 7 | Main | Laundry | 13.87 | 6.04 | Tile Floor, Closet, Access To Garage |
| Room 8 | Second | Great Roo | 19.19 | 14.14 | Hardwood Floor, Open Concept, Overlooks Living |
| Room 9 | Second | Bedroom 2 | 18.7 | 14.1 | Hardwood Floor, Skylight, 3 Pc Ensuite |
| Room 10 | Lower | Bedroom 3 | 12.07 | 10.27 | Broadloom, Separate Room |
| Room 11 | Lower | Recreatio | 30.44 | 26.37 | Broadloom, Open Concept, Combined w/Family |
| Room 12 | Lower | Family Ro | 30.44 | 26.37 | Broadloom, Fireplace, Window |
| Room 13 | Lower | Utility R | 21.22 | 14.17 | Concrete Floor, Unfinished, Window |
| Washroom Type | No. of Pieces | Level |
| Washroom Type 1 | 2 | Main |
| Washroom Type 2 | 4 | Main |
| Washroom Type 3 | 3 | Lower |
| Washroom Type 4 | 3 | |
| Washroom Type 5 | 0 |
| Total Area: | 0.00 |
| Washrooms: | 4 |
| Heat Type: | Forced Air |
| Central Air Conditioning: | Central Air |
$
%
Years
This calculator is for demonstration purposes only. Always consult a professional
financial advisor before making personal financial decisions.
| Although the information displayed is believed to be accurate, no warranties or representations are made of any kind. |
| ROYAL LEPAGE RCR REALTY |
|
|

Farnaz Masoumi
Broker
Dir:
647-923-4343
Bus:
905-695-7888
Fax:
905-695-0900
| Virtual Tour | Book Showing | Email a Friend |
Jump To:
At a Glance:
| Type: | Com - Semi-Detached Cond |
| Area: | Peel |
| Municipality: | Caledon |
| Neighbourhood: | Rural Caledon |
| Style: | 2-Storey |
| Tax: | $5,807 |
| Maintenance Fee: | $450 |
| Beds: | 2+1 |
| Baths: | 4 |
| Fireplace: | Y |
Locatin Map:
Payment Calculator:

