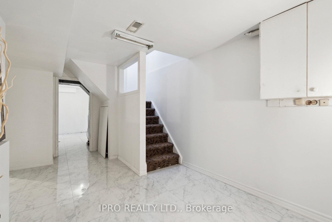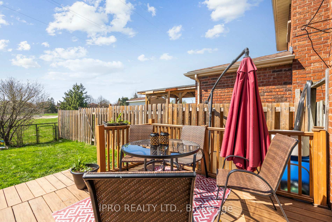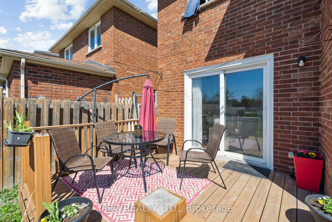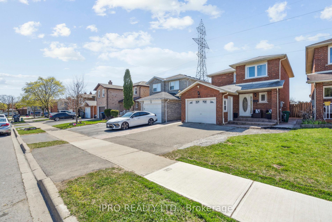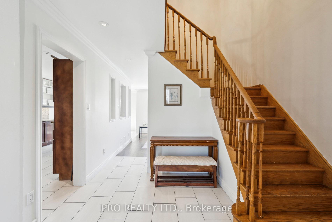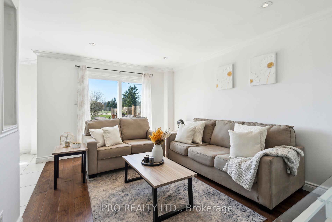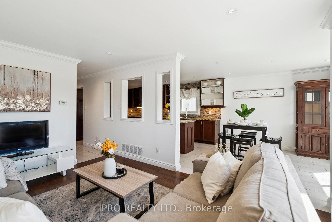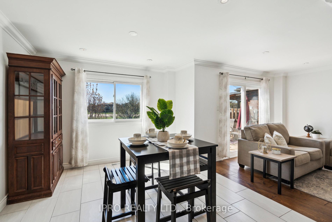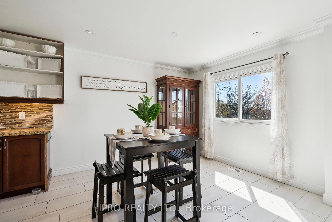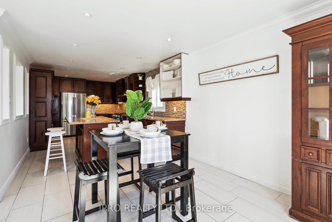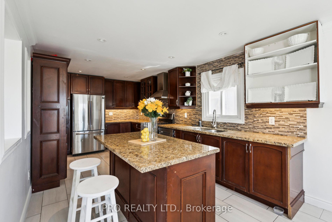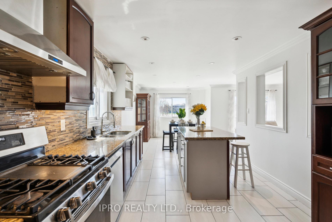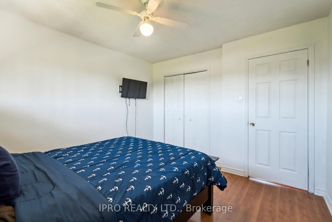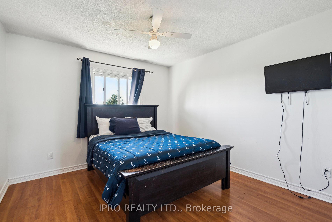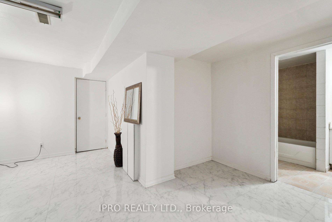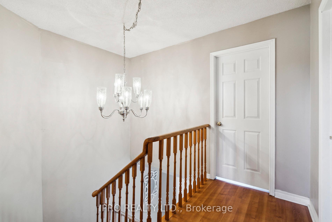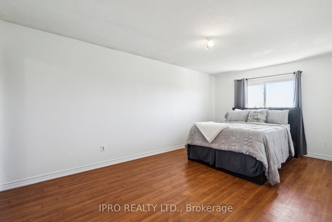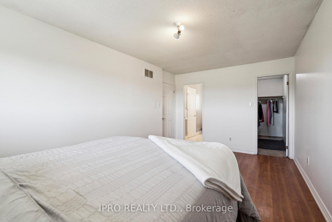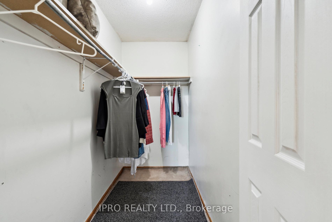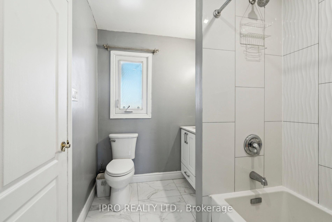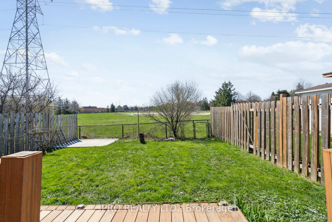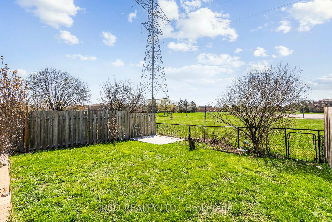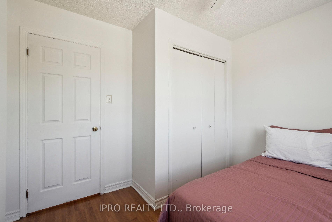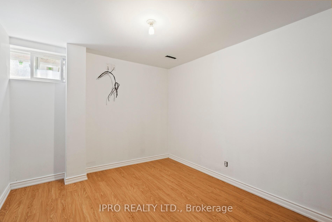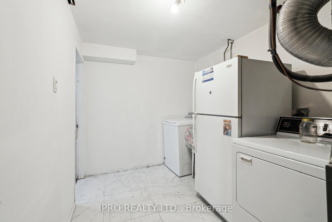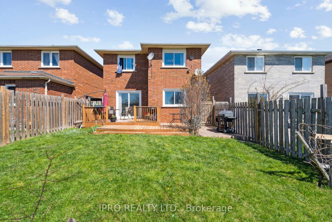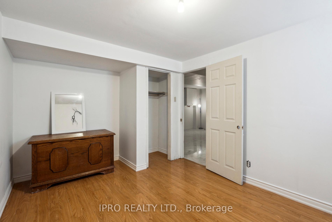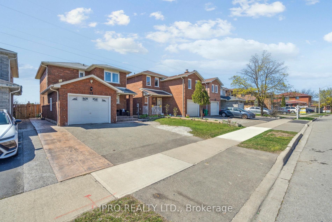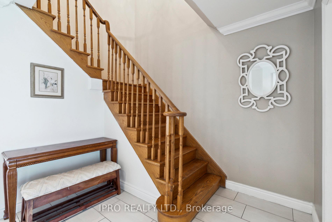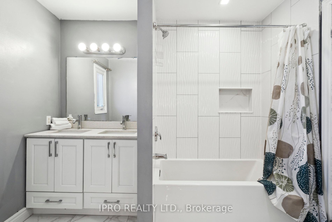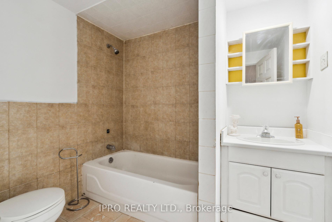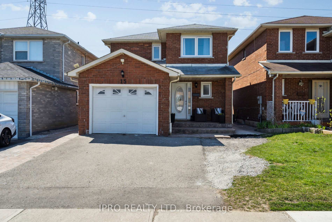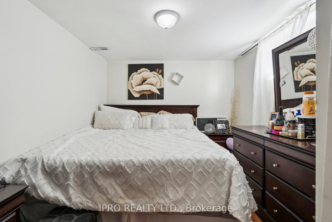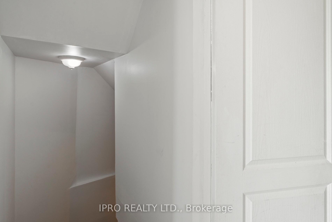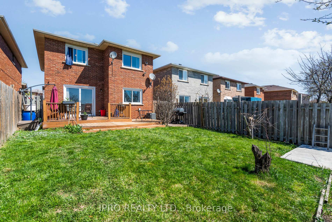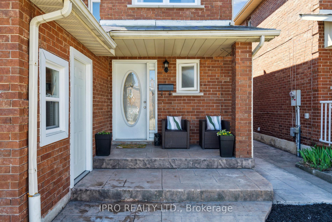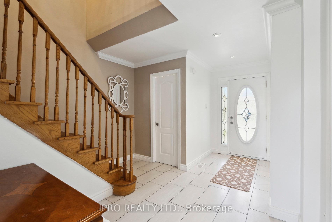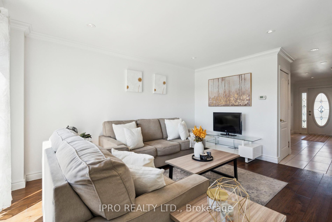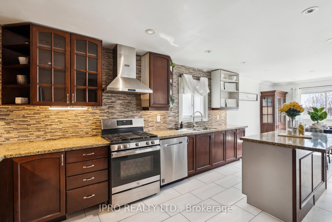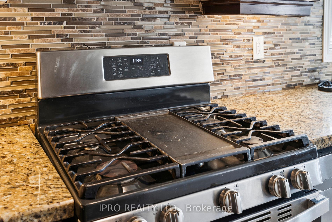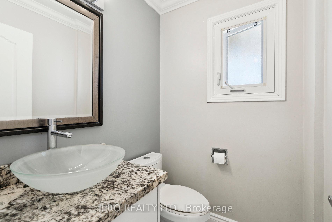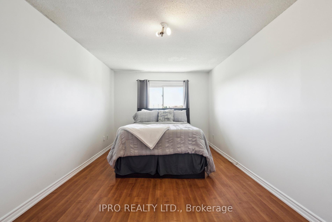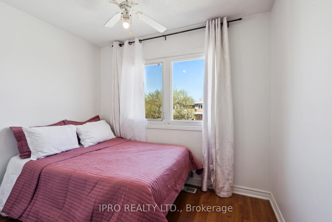$950,000
Available - For Sale
Listing ID: W12108533
15 Fallen Oak Cour , Brampton, L6Y 3T6, Peel
| Renovated, Beautiful and Well Maintained All Brick Home Located On A Quiet Court. Upgraded and Spacious Kitchen With Custom Cabinetry, Granite Counter Tops and Tiled Flooring. Eat In Kitchen Overlooks Semi Open Concept Living Room With Hardwood Flooring, Pot Lighting and Crown Molding. Living Room Connects To Backyard With No Homes Behind Overlooking Large Field and Playground. Large Windows In Kitchen and Walk Out To Backyard Provides Ample Sunlight. Hardwood Stairs Lead To 3 Good Sized Bedroom. Primary Bedroom With Large Walk In Closet and Semi-Ensuite Bathroom. Finished Basement With 2 Large Sized Bedroom and Full Bathroom. Upgraded Exterior With Stamped Concrete Around Entire House, Newer Backyard Deck and Side Entrance To Garage. Minutes To Schools, Sheridan College, Shopping and Highways. **EXTRAS** Move In Ready Turn Key Home. 2 Minute Walk to Sheridan College. Perfect For First Time Home Buyer or Investor. |
| Price | $950,000 |
| Taxes: | $4925.00 |
| Occupancy: | Vacant |
| Address: | 15 Fallen Oak Cour , Brampton, L6Y 3T6, Peel |
| Acreage: | < .50 |
| Directions/Cross Streets: | Ray Lawson and McLaughlin |
| Rooms: | 6 |
| Rooms +: | 3 |
| Bedrooms: | 3 |
| Bedrooms +: | 2 |
| Family Room: | F |
| Basement: | Finished |
| Level/Floor | Room | Length(ft) | Width(ft) | Descriptions | |
| Room 1 | Main | Living Ro | 14.5 | 10.5 | Hardwood Floor, Crown Moulding, Overlooks Backyard |
| Room 2 | Main | Kitchen | 12 | 10.99 | Tile Floor, Renovated, Granite Counters |
| Room 3 | Main | Dining Ro | 16.99 | 10.5 | Tile Floor, Large Window, Overlooks Living |
| Room 4 | Main | Powder Ro | Tile Floor, Renovated, 2 Pc Bath | ||
| Room 5 | Second | Primary B | 18.56 | 10.5 | Laminate, Walk-In Closet(s), Semi Ensuite |
| Room 6 | Second | Bedroom 2 | 12 | 10.5 | Laminate, Closet, Overlooks Frontyard |
| Room 7 | Second | Bedroom 3 | 9.91 | 10.99 | Laminate, Closet, Overlooks Backyard |
| Room 8 | Second | Bathroom | Tile Floor, Renovated, 4 Pc Bath | ||
| Room 9 | Basement | Recreatio | 15.68 | 15.48 | Tile Floor, Finished, Open Concept |
| Room 10 | Basement | Bedroom 4 | 13.32 | 9.84 | Laminate, Closet, Window |
| Room 11 | Basement | Bedroom 5 | 10.07 | 9.91 | Laminate, Closet, Window |
| Room 12 | Basement | Bathroom |
| Washroom Type | No. of Pieces | Level |
| Washroom Type 1 | 4 | Upper |
| Washroom Type 2 | 4 | Lower |
| Washroom Type 3 | 2 | Main |
| Washroom Type 4 | 0 | |
| Washroom Type 5 | 0 |
| Total Area: | 0.00 |
| Property Type: | Detached |
| Style: | 2-Storey |
| Exterior: | Brick |
| Garage Type: | Attached |
| (Parking/)Drive: | Private |
| Drive Parking Spaces: | 3 |
| Park #1 | |
| Parking Type: | Private |
| Park #2 | |
| Parking Type: | Private |
| Pool: | None |
| Approximatly Square Footage: | 1100-1500 |
| Property Features: | Fenced Yard, Place Of Worship |
| CAC Included: | N |
| Water Included: | N |
| Cabel TV Included: | N |
| Common Elements Included: | N |
| Heat Included: | N |
| Parking Included: | N |
| Condo Tax Included: | N |
| Building Insurance Included: | N |
| Fireplace/Stove: | N |
| Heat Type: | Forced Air |
| Central Air Conditioning: | Central Air |
| Central Vac: | N |
| Laundry Level: | Syste |
| Ensuite Laundry: | F |
| Elevator Lift: | False |
| Sewers: | Sewer |
$
%
Years
This calculator is for demonstration purposes only. Always consult a professional
financial advisor before making personal financial decisions.
| Although the information displayed is believed to be accurate, no warranties or representations are made of any kind. |
| IPRO REALTY LTD. |
|
|

Farnaz Masoumi
Broker
Dir:
647-923-4343
Bus:
905-695-7888
Fax:
905-695-0900
| Book Showing | Email a Friend |
Jump To:
At a Glance:
| Type: | Freehold - Detached |
| Area: | Peel |
| Municipality: | Brampton |
| Neighbourhood: | Fletcher's Creek South |
| Style: | 2-Storey |
| Tax: | $4,925 |
| Beds: | 3+2 |
| Baths: | 3 |
| Fireplace: | N |
| Pool: | None |
Locatin Map:
Payment Calculator:

