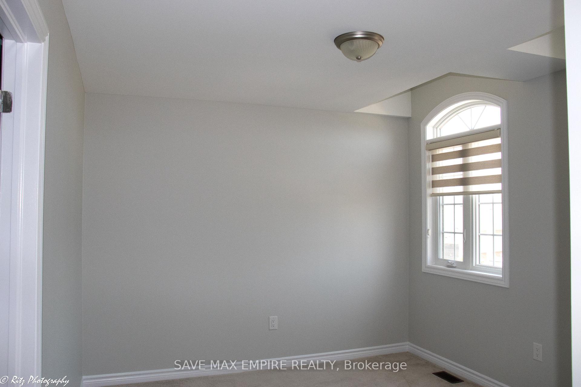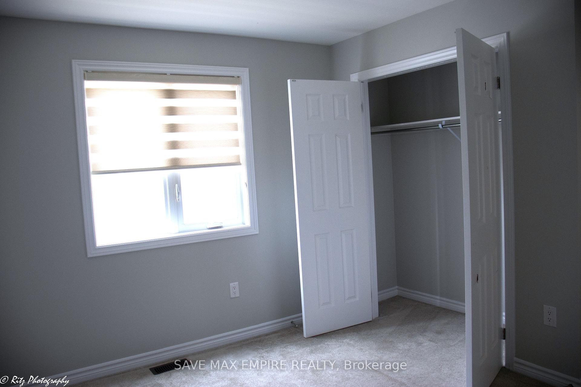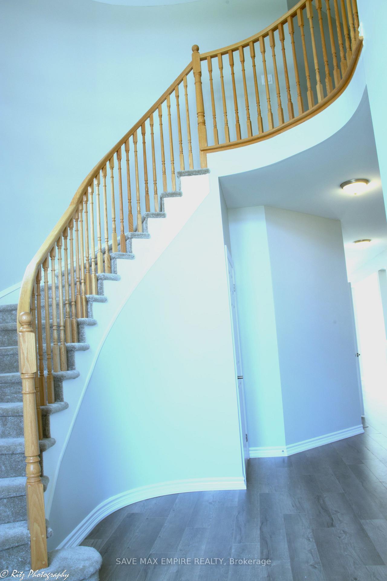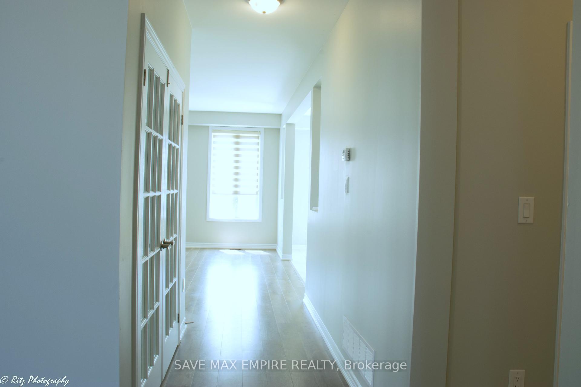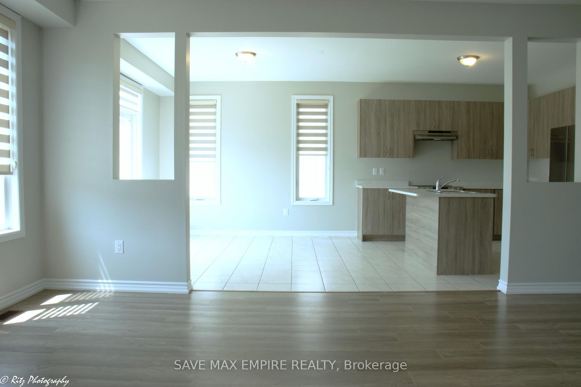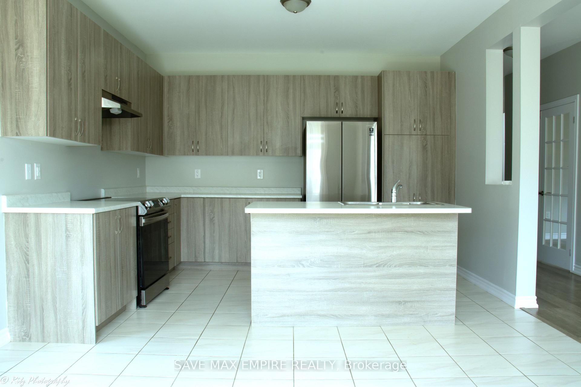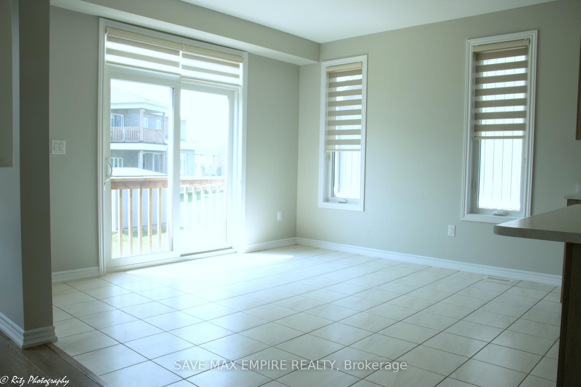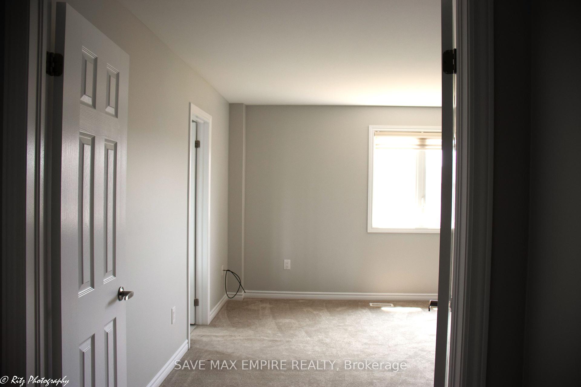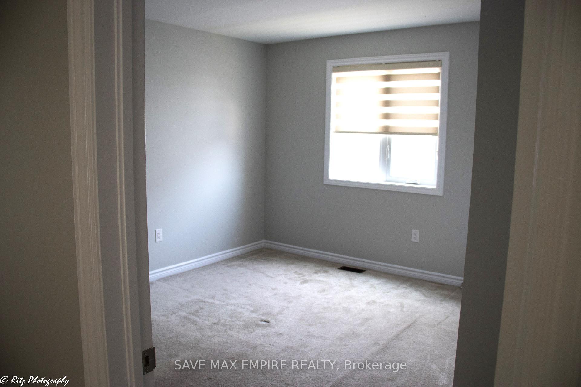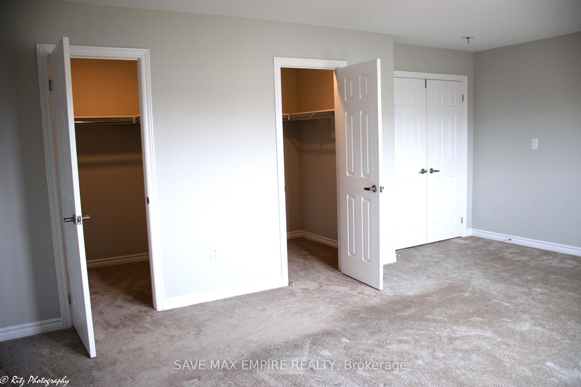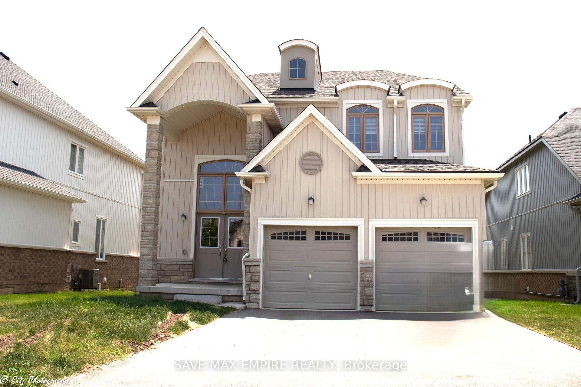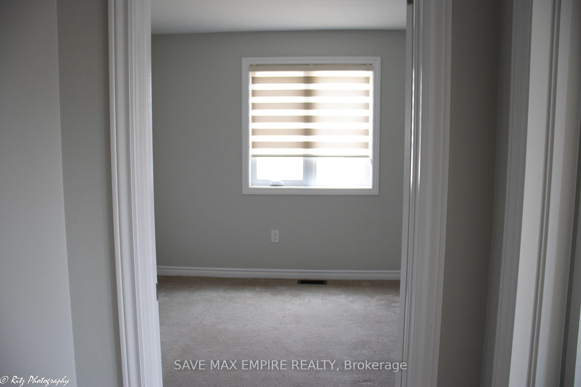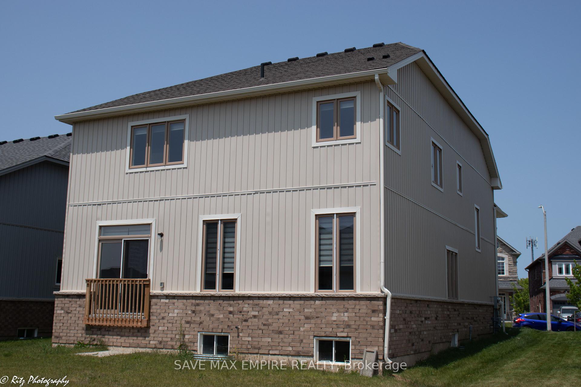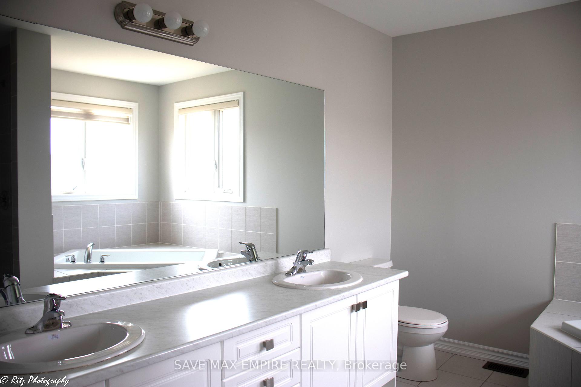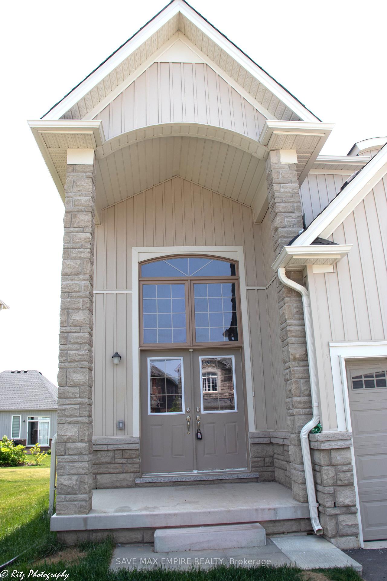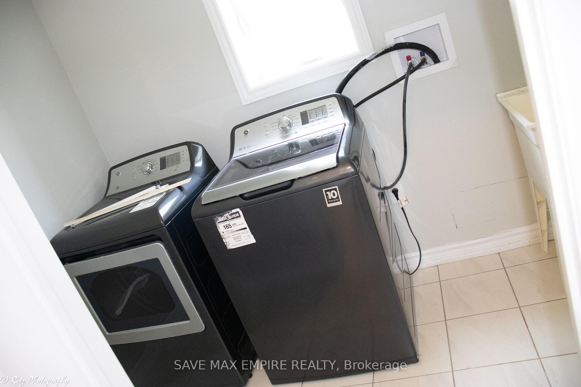$720,999
Available - For Sale
Listing ID: X12109068
1505 Marina Driv , Fort Erie, L2A 0C7, Niagara
| Dream Home Marina Homes Built. In the most desirable and sought neighborhood. Featuring an Open Concept Kitchen/Dining Area, Spacious Bedrooms, 9-Feet Ceilings And Plenty Of Storage Space. Stunning stone, brick and stucco façade with a double car garage and a grand entrance. Two Story Foyer with curved staircase. The Perfect Place For Your Family. Conveniently Located Near Highway, Shopping And Grocery Store, Schools, Parks & Also few minutes away From Crystal Beach. |
| Price | $720,999 |
| Taxes: | $7248.46 |
| Occupancy: | Vacant |
| Address: | 1505 Marina Driv , Fort Erie, L2A 0C7, Niagara |
| Directions/Cross Streets: | Kennedy Drive/ Green Acre |
| Rooms: | 9 |
| Bedrooms: | 4 |
| Bedrooms +: | 0 |
| Family Room: | T |
| Basement: | Unfinished |
| Level/Floor | Room | Length(ft) | Width(ft) | Descriptions | |
| Room 1 | Main | Family Ro | 16.07 | 14.76 | Hardwood Floor |
| Room 2 | Main | Dining Ro | 12.14 | 11.48 | Tile Floor |
| Room 3 | Second | Primary B | 19.02 | 13.45 | 4 Pc Ensuite, Walk-In Closet(s) |
| Room 4 | Second | Bedroom 2 | 12.46 | 9.84 | 3 Pc Ensuite |
| Room 5 | Second | Bedroom 3 | 11.15 | 10.17 | 3 Pc Bath, Walk-In Closet(s) |
| Room 6 | Second | Bedroom 4 | 10.82 | 11.81 | 3 Pc Bath, Walk-In Closet(s) |
| Room 7 | Main | Den | 11.48 | 13.12 | Hardwood Floor |
| Room 8 | Main | Kitchen | 12.14 | 10.5 | Tile Floor |
| Room 9 | Main | Laundry | 7.35 | 10 | Tile Floor |
| Washroom Type | No. of Pieces | Level |
| Washroom Type 1 | 4 | Second |
| Washroom Type 2 | 3 | Second |
| Washroom Type 3 | 3 | Second |
| Washroom Type 4 | 2 | Ground |
| Washroom Type 5 | 0 |
| Total Area: | 0.00 |
| Approximatly Age: | 0-5 |
| Property Type: | Detached |
| Style: | 2-Storey |
| Exterior: | Brick, Vinyl Siding |
| Garage Type: | Built-In |
| (Parking/)Drive: | Private |
| Drive Parking Spaces: | 2 |
| Park #1 | |
| Parking Type: | Private |
| Park #2 | |
| Parking Type: | Private |
| Pool: | None |
| Approximatly Age: | 0-5 |
| Approximatly Square Footage: | 2500-3000 |
| CAC Included: | N |
| Water Included: | N |
| Cabel TV Included: | N |
| Common Elements Included: | N |
| Heat Included: | N |
| Parking Included: | N |
| Condo Tax Included: | N |
| Building Insurance Included: | N |
| Fireplace/Stove: | N |
| Heat Type: | Forced Air |
| Central Air Conditioning: | Central Air |
| Central Vac: | N |
| Laundry Level: | Syste |
| Ensuite Laundry: | F |
| Elevator Lift: | False |
| Sewers: | Sewer |
$
%
Years
This calculator is for demonstration purposes only. Always consult a professional
financial advisor before making personal financial decisions.
| Although the information displayed is believed to be accurate, no warranties or representations are made of any kind. |
| SAVE MAX EMPIRE REALTY |
|
|

Farnaz Masoumi
Broker
Dir:
647-923-4343
Bus:
905-695-7888
Fax:
905-695-0900
| Book Showing | Email a Friend |
Jump To:
At a Glance:
| Type: | Freehold - Detached |
| Area: | Niagara |
| Municipality: | Fort Erie |
| Neighbourhood: | 334 - Crescent Park |
| Style: | 2-Storey |
| Approximate Age: | 0-5 |
| Tax: | $7,248.46 |
| Beds: | 4 |
| Baths: | 4 |
| Fireplace: | N |
| Pool: | None |
Locatin Map:
Payment Calculator:

