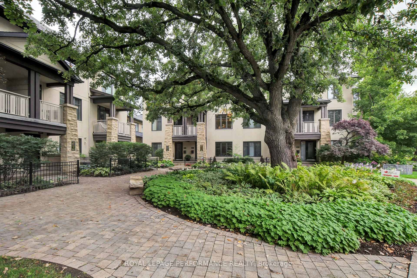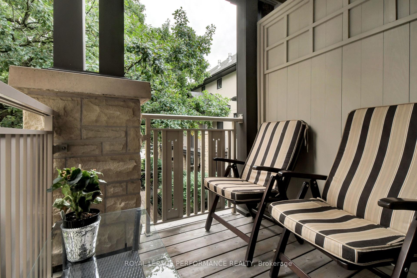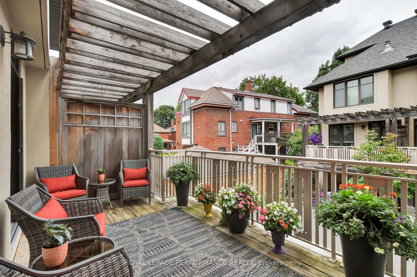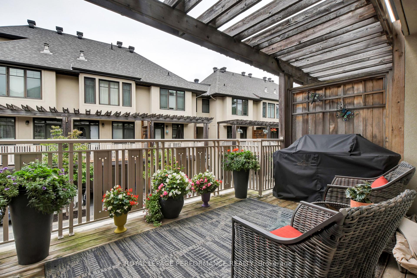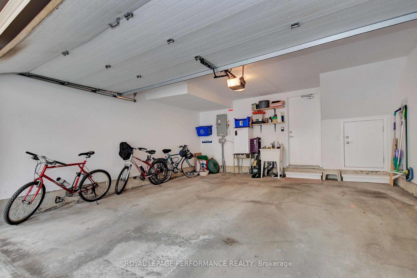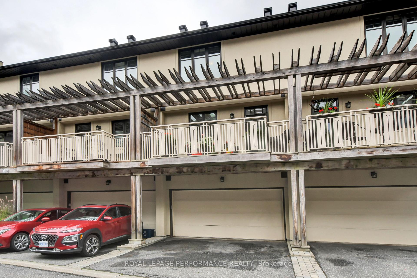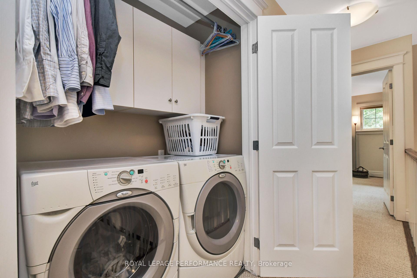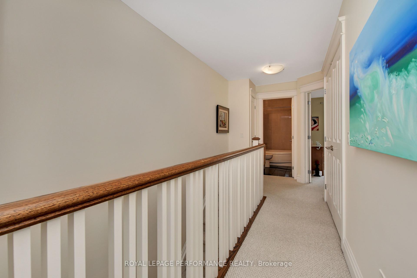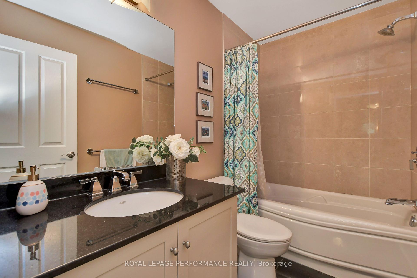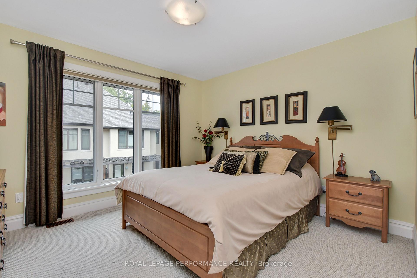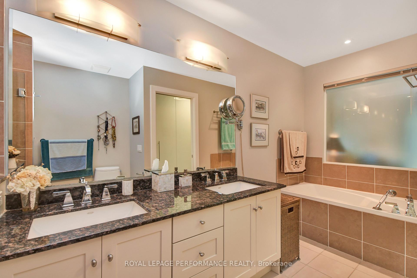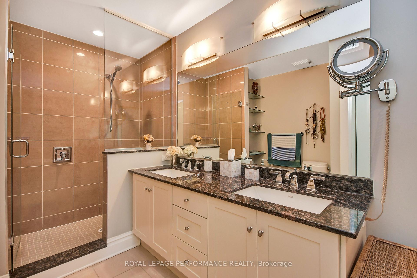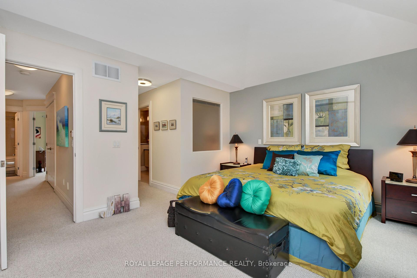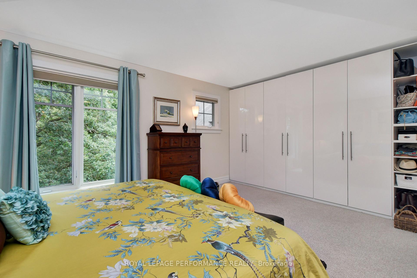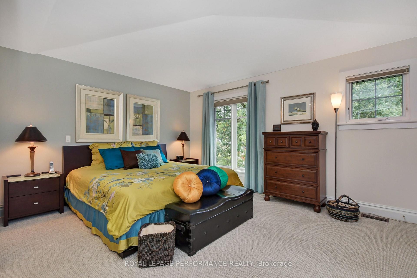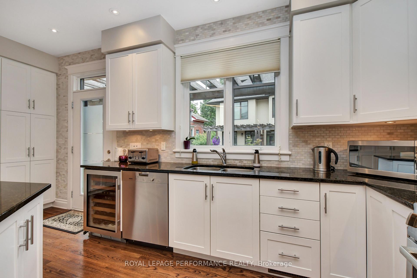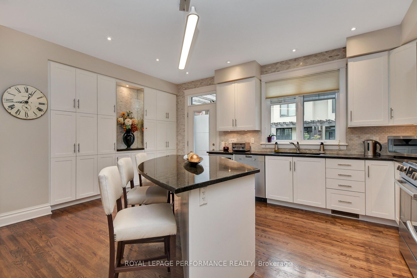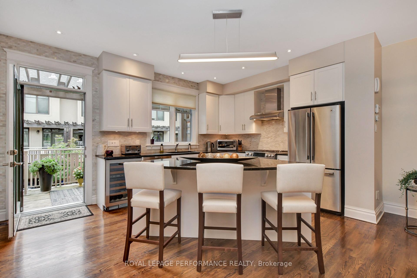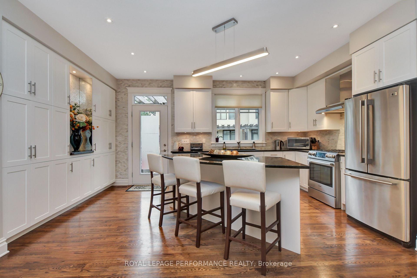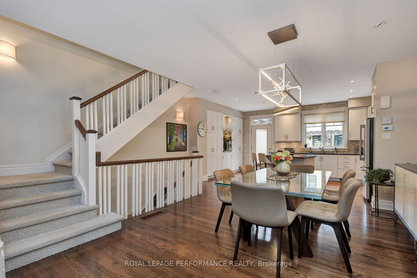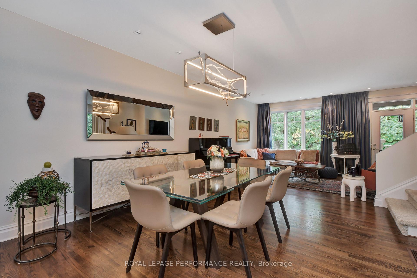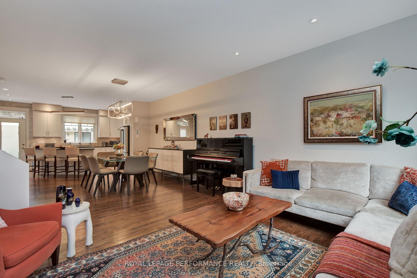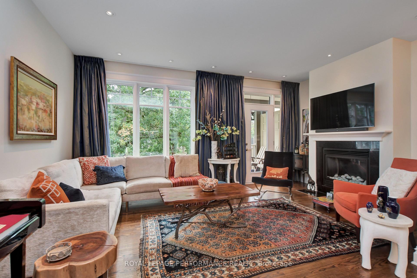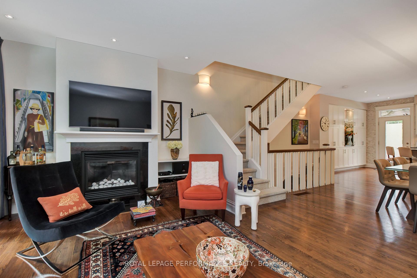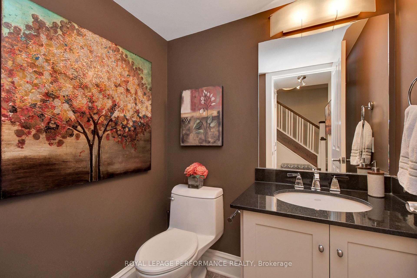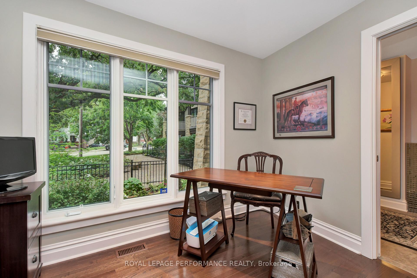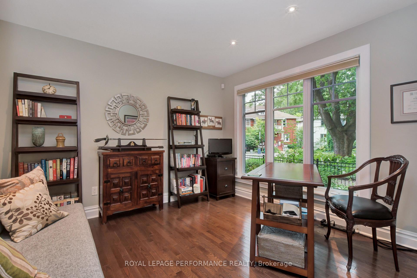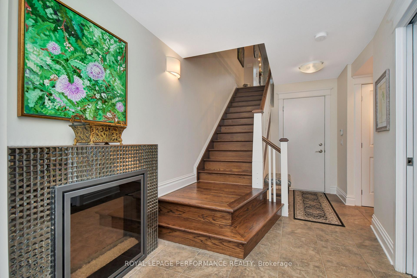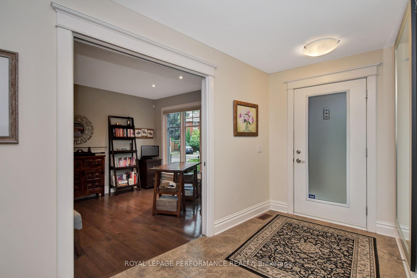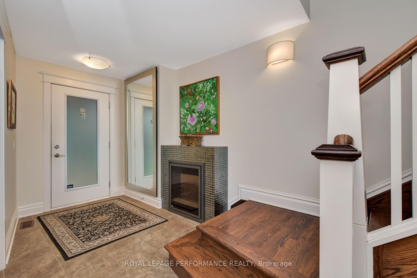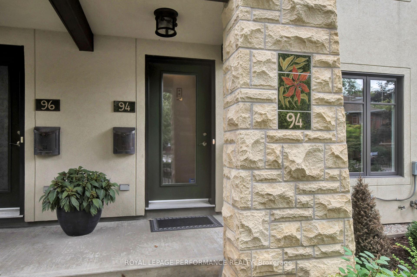$4,800
Available - For Rent
Listing ID: X12109069
94 Bellwood Aven , Glebe - Ottawa East and Area, K1S 1T1, Ottawa
| Welcome to this luxury townhome in the heart of Old Ottawa South! Nestled on a quiet side street in a beautiful park-like setting, this home offers an unbeatable location close to the Rideau River walking and biking paths, Lansdowne Park, and the Rideau Canal. The main floor features a versatile office/den, a convenient powder room, and direct access to the double car garage. The second floor boasts an open-concept living and dining area with a cozy gas fireplace and a charming balcony perfect for summer morning coffee. The white kitchen is equipped with granite countertops, ample cabinet space, and a centre island, plus easy access to a covered deck ideal for BBQs and gatherings. Upstairs, the spacious primary bedroom includes large closets and a luxurious 5-piece ensuite. A second bedroom, full bathroom, and laundry closet complete the third floor. Additional storage is available in the basement crawl space, accessible from the garage. (Photos are from before the current tenants.) Rental application, proof of employment, credit check, and references are required. Tenant pays Utilities: Hydro, Gas and Water/Sewer. No smokers, please. |
| Price | $4,800 |
| Taxes: | $0.00 |
| Occupancy: | Tenant |
| Address: | 94 Bellwood Aven , Glebe - Ottawa East and Area, K1S 1T1, Ottawa |
| Directions/Cross Streets: | Bellwood and Belmont |
| Rooms: | 7 |
| Bedrooms: | 2 |
| Bedrooms +: | 0 |
| Family Room: | F |
| Basement: | Unfinished, Crawl Space |
| Furnished: | Unfu |
| Level/Floor | Room | Length(ft) | Width(ft) | Descriptions | |
| Room 1 | Ground | Office | 11.81 | 9.97 | Access To Garage, Picture Window |
| Room 2 | Ground | Powder Ro | 5.25 | 3.28 | 2 Pc Bath |
| Room 3 | Second | Kitchen | 7.38 | 11.58 | Centre Island, Granite Counters, Stainless Steel Appl |
| Room 4 | Second | Dining Ro | 13.05 | 10.66 | Combined w/Living, Combined w/Kitchen, Hardwood Floor |
| Room 5 | Second | Living Ro | 17.65 | 12.99 | Gas Fireplace, Large Window, W/O To Balcony |
| Room 6 | Third | Primary B | 19.32 | 15.32 | 5 Pc Ensuite, Picture Window, Large Closet |
| Room 7 | Third | Laundry | 5.97 | 2.98 |
| Washroom Type | No. of Pieces | Level |
| Washroom Type 1 | 2 | Ground |
| Washroom Type 2 | 4 | Second |
| Washroom Type 3 | 5 | Second |
| Washroom Type 4 | 0 | |
| Washroom Type 5 | 0 |
| Total Area: | 0.00 |
| Property Type: | Att/Row/Townhouse |
| Style: | 3-Storey |
| Exterior: | Stone, Stucco (Plaster) |
| Garage Type: | Built-In |
| Drive Parking Spaces: | 1 |
| Pool: | None |
| Laundry Access: | In Hall |
| Approximatly Square Footage: | 1500-2000 |
| Property Features: | Public Trans |
| CAC Included: | N |
| Water Included: | N |
| Cabel TV Included: | N |
| Common Elements Included: | N |
| Heat Included: | N |
| Parking Included: | Y |
| Condo Tax Included: | N |
| Building Insurance Included: | N |
| Fireplace/Stove: | Y |
| Heat Type: | Forced Air |
| Central Air Conditioning: | Central Air |
| Central Vac: | Y |
| Laundry Level: | Syste |
| Ensuite Laundry: | F |
| Sewers: | Sewer |
| Utilities-Hydro: | Y |
| Although the information displayed is believed to be accurate, no warranties or representations are made of any kind. |
| ROYAL LEPAGE PERFORMANCE REALTY |
|
|

Farnaz Masoumi
Broker
Dir:
647-923-4343
Bus:
905-695-7888
Fax:
905-695-0900
| Book Showing | Email a Friend |
Jump To:
At a Glance:
| Type: | Freehold - Att/Row/Townhouse |
| Area: | Ottawa |
| Municipality: | Glebe - Ottawa East and Area |
| Neighbourhood: | 4403 - Old Ottawa South |
| Style: | 3-Storey |
| Beds: | 2 |
| Baths: | 3 |
| Fireplace: | Y |
| Pool: | None |
Locatin Map:

