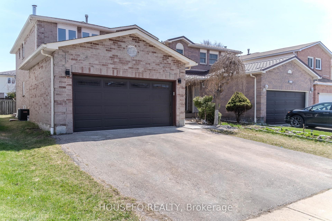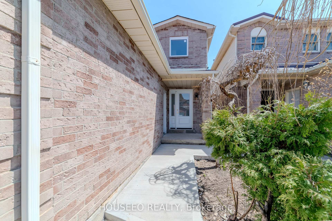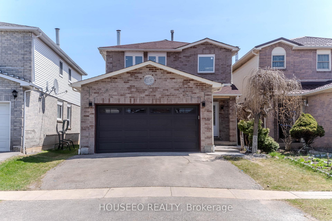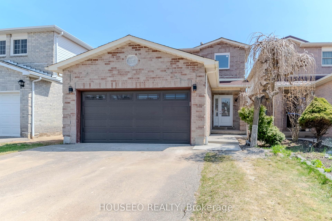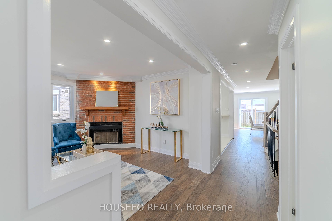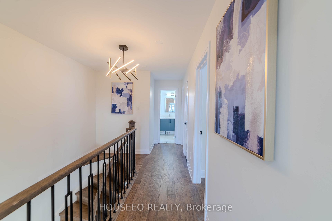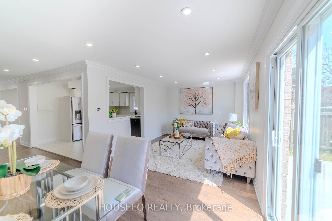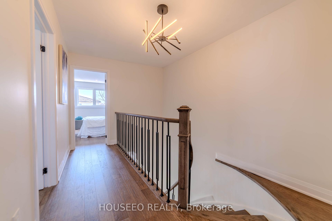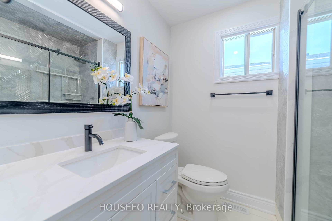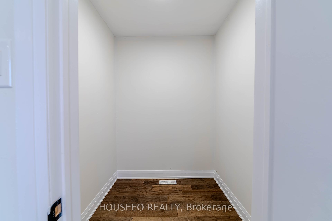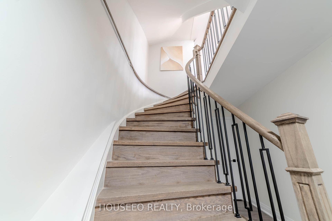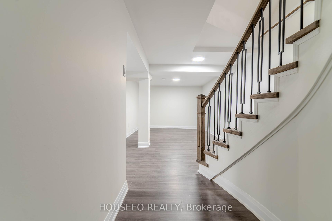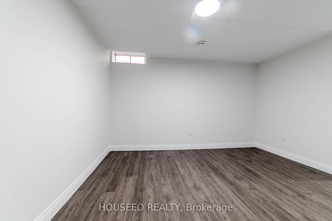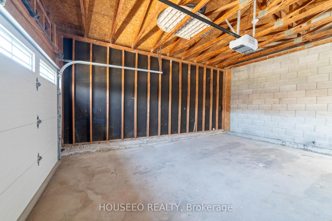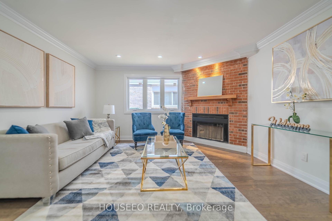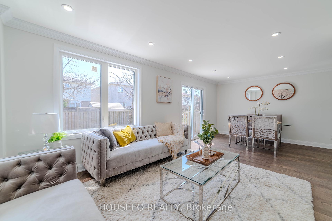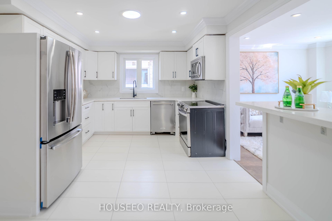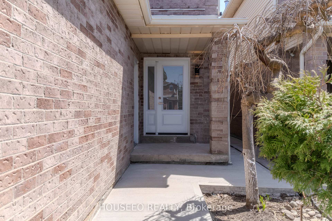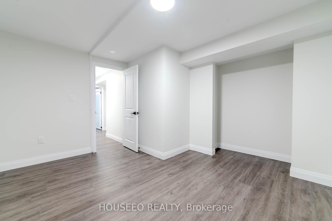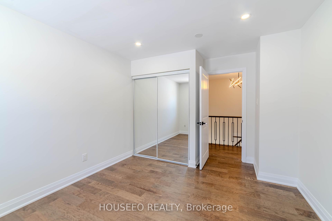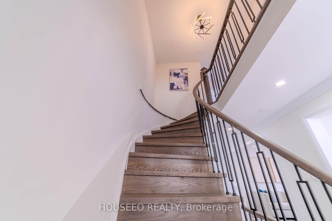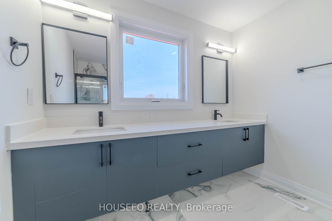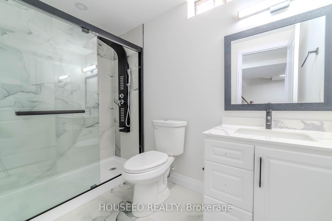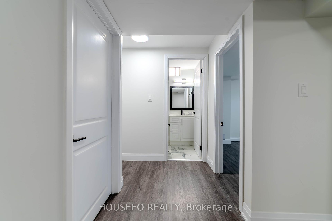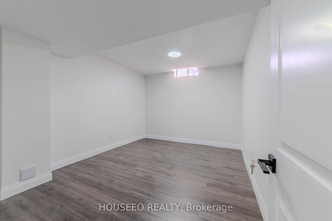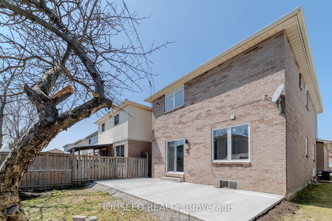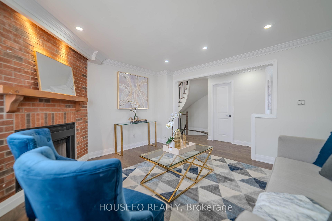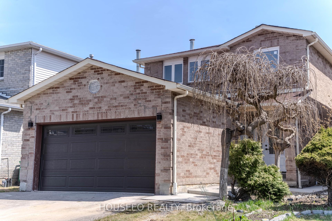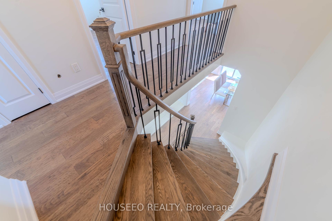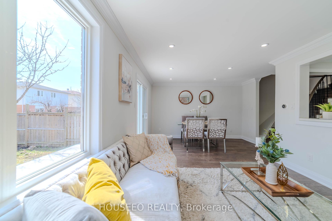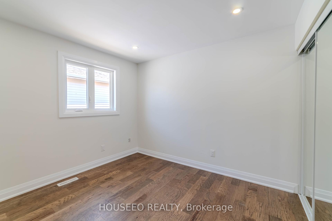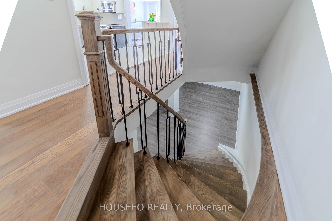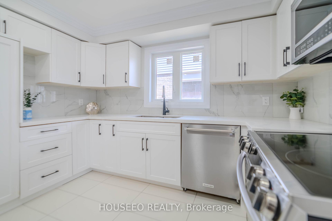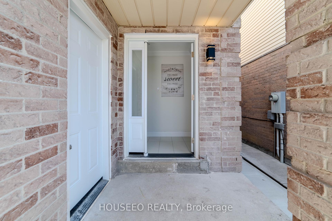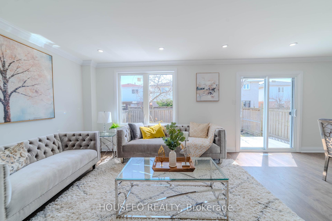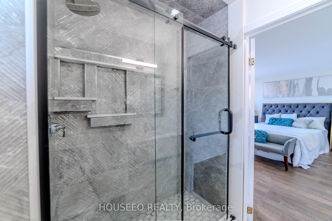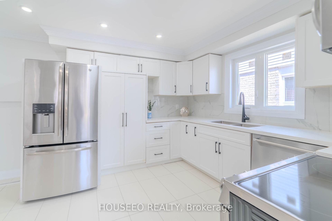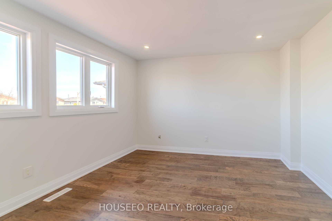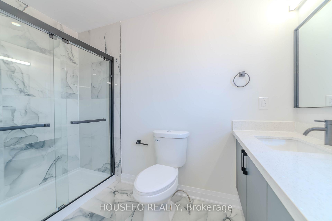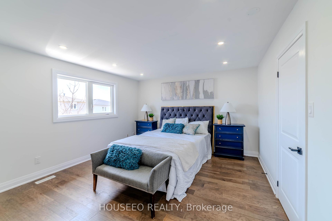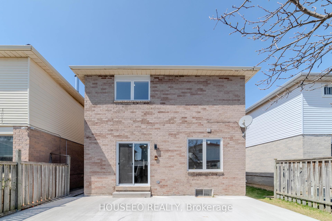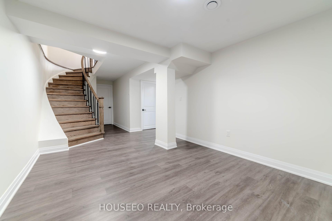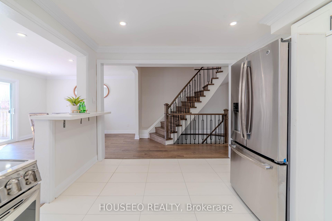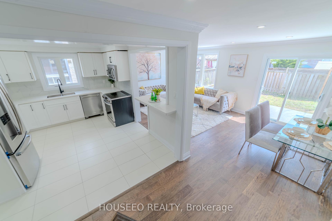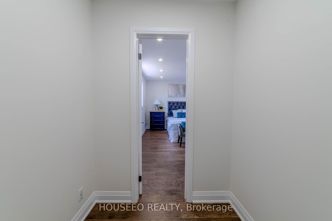$1,199,999
Available - For Sale
Listing ID: W12096822
1534 Evenside Cres , Mississauga, L5M 3Y1, Peel
| Immaculate and one-of-a-kind residence located in the heart of Mississauga, nestled on a quiet, family-friendly crescent. Offering luxurious living space on an expansive rectangle lot . This home has it all! Formal design with a spacious open foyer, combined dining & family room, and a living room for all your guests with a fireplace. Open-concept family room and a bright eat-in kitchen, which is a true chef's delight with high-end stainless steel appliances, a large island, & tons of storage. The upstairs features three generously sized bedrooms, including a luxurious primary bedroom with massive walk-in closet and a spa-like ensuite. The additional two bedrooms provide ample space for the entire family. The fully finished basement has 2 bedrooms and a bathroom. Whether you envision it as a recreational space for relaxation and entertainment or a two-bedroom in-law suite/apartment, this versatile area provides the ideal solution for extended family, guests, or additional income potential. The professionally landscaped backyard is designed for both relaxation and entertainment, featuring a large brand new concrete porch. Move-in ready! Many Upgrades include Windows(2025), Concrete sidewalk and back porch(2025), Hardwood flooring(2025), Bathrooms(2025), Light fixtures(2025), Front door(2025), potlights(2025), Stairs and risers(2025), Stove(2025), Washer and Dryer(2025) |
| Price | $1,199,999 |
| Taxes: | $5746.00 |
| Occupancy: | Vacant |
| Address: | 1534 Evenside Cres , Mississauga, L5M 3Y1, Peel |
| Directions/Cross Streets: | Creditview rd and willow way |
| Rooms: | 5 |
| Rooms +: | 2 |
| Bedrooms: | 3 |
| Bedrooms +: | 2 |
| Family Room: | T |
| Basement: | Finished, Full |
| Washroom Type | No. of Pieces | Level |
| Washroom Type 1 | 2 | Main |
| Washroom Type 2 | 3 | Second |
| Washroom Type 3 | 4 | Second |
| Washroom Type 4 | 3 | Basement |
| Washroom Type 5 | 0 |
| Total Area: | 0.00 |
| Approximatly Age: | 31-50 |
| Property Type: | Detached |
| Style: | 2-Storey |
| Exterior: | Brick Front, Brick |
| Garage Type: | Attached |
| (Parking/)Drive: | Available |
| Drive Parking Spaces: | 2 |
| Park #1 | |
| Parking Type: | Available |
| Park #2 | |
| Parking Type: | Available |
| Pool: | None |
| Approximatly Age: | 31-50 |
| Approximatly Square Footage: | < 700 |
| CAC Included: | N |
| Water Included: | N |
| Cabel TV Included: | N |
| Common Elements Included: | N |
| Heat Included: | N |
| Parking Included: | N |
| Condo Tax Included: | N |
| Building Insurance Included: | N |
| Fireplace/Stove: | Y |
| Heat Type: | Forced Air |
| Central Air Conditioning: | Central Air |
| Central Vac: | N |
| Laundry Level: | Syste |
| Ensuite Laundry: | F |
| Sewers: | Sewer |
$
%
Years
This calculator is for demonstration purposes only. Always consult a professional
financial advisor before making personal financial decisions.
| Although the information displayed is believed to be accurate, no warranties or representations are made of any kind. |
| HOUSEEO REALTY |
|
|

Farnaz Masoumi
Broker
Dir:
647-923-4343
Bus:
905-695-7888
Fax:
905-695-0900
| Book Showing | Email a Friend |
Jump To:
At a Glance:
| Type: | Freehold - Detached |
| Area: | Peel |
| Municipality: | Mississauga |
| Neighbourhood: | East Credit |
| Style: | 2-Storey |
| Approximate Age: | 31-50 |
| Tax: | $5,746 |
| Beds: | 3+2 |
| Baths: | 4 |
| Fireplace: | Y |
| Pool: | None |
Locatin Map:
Payment Calculator:

