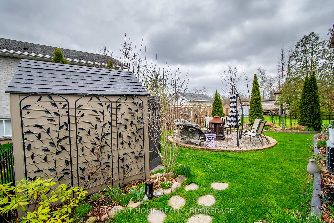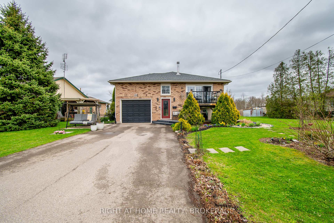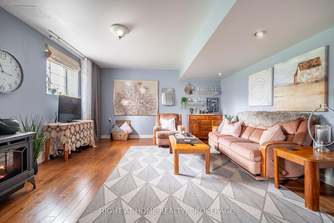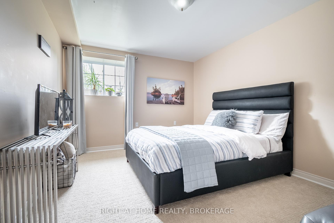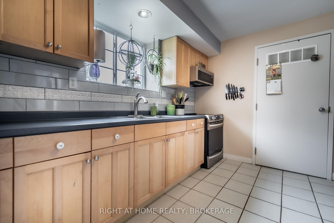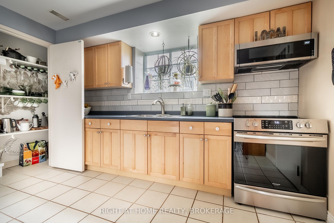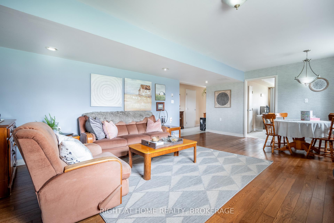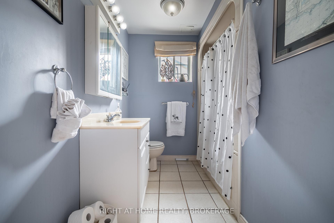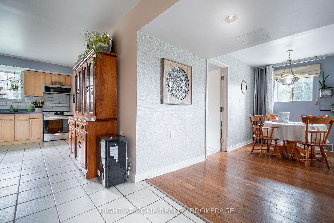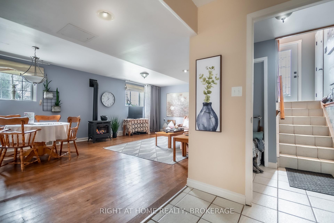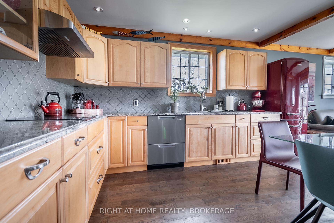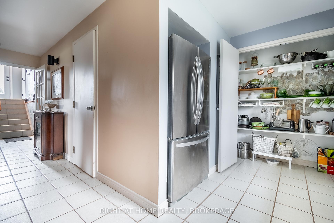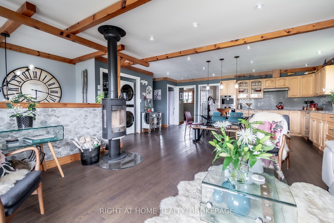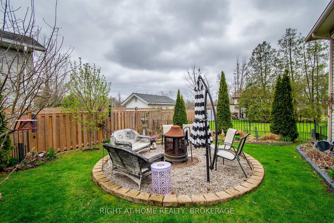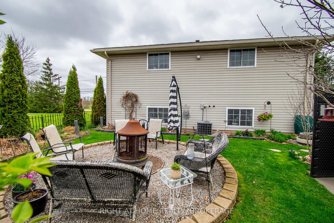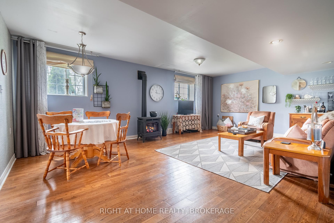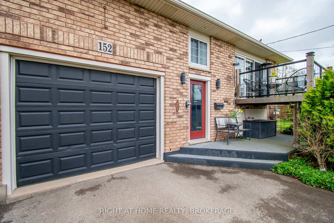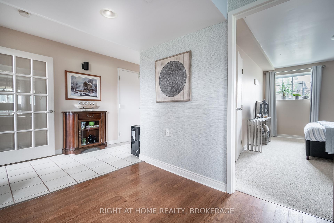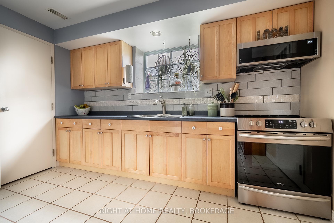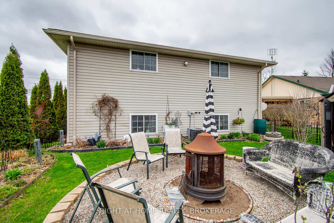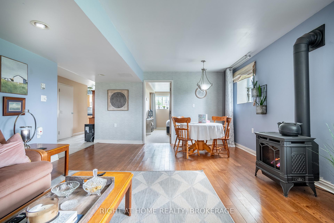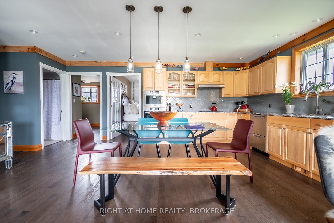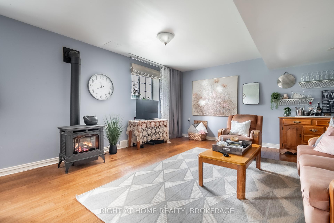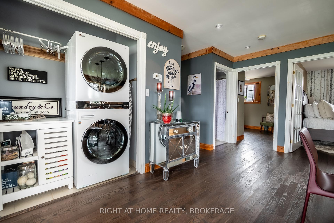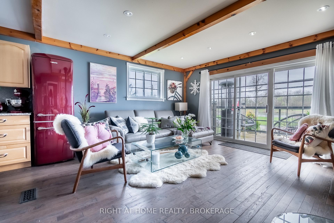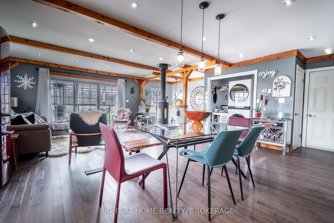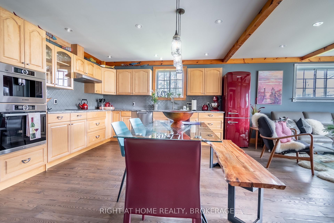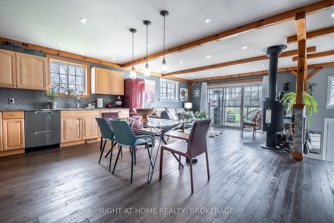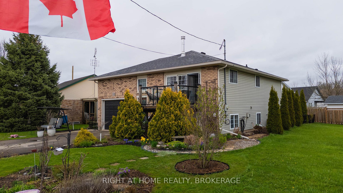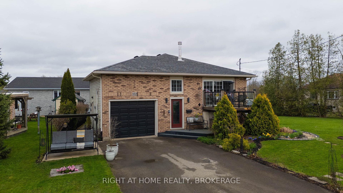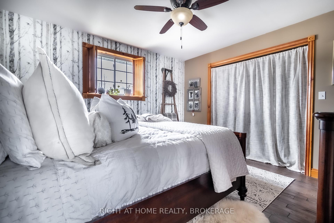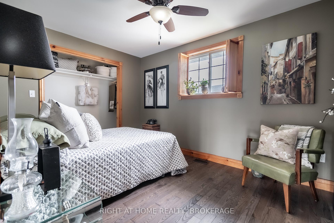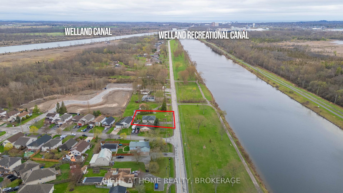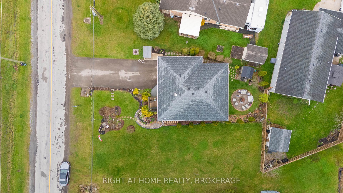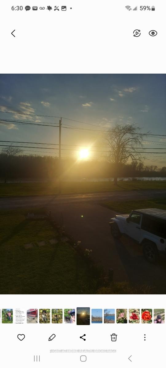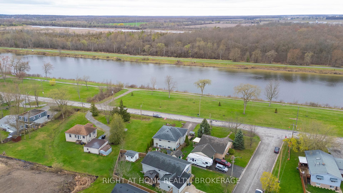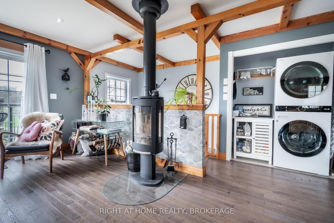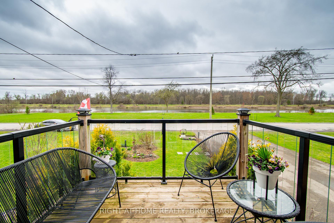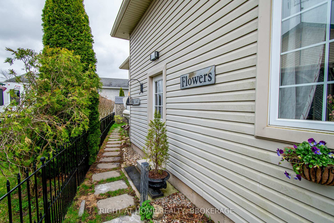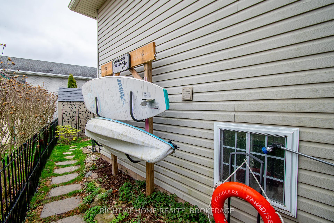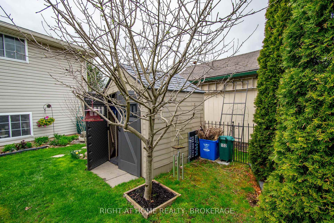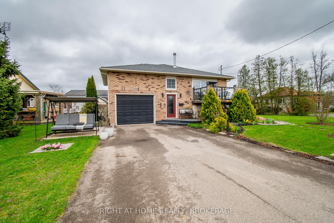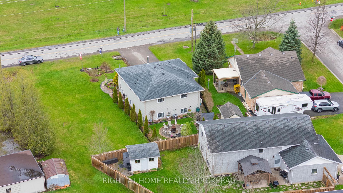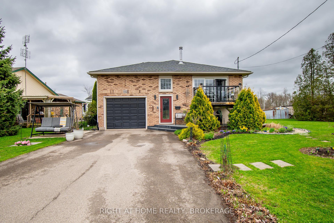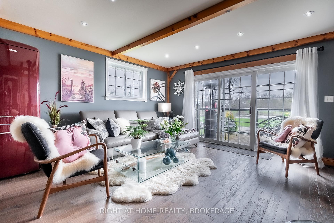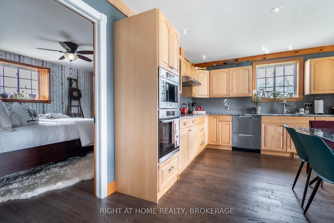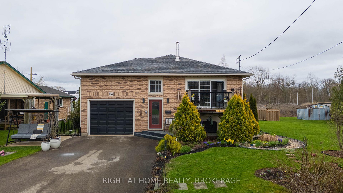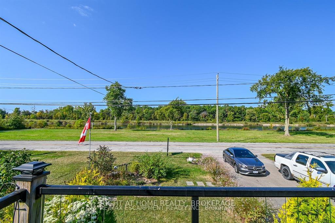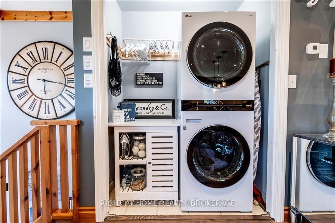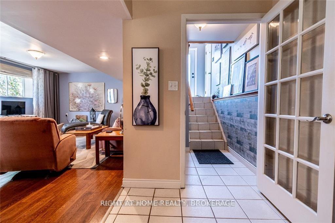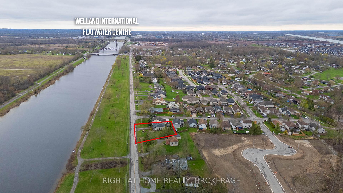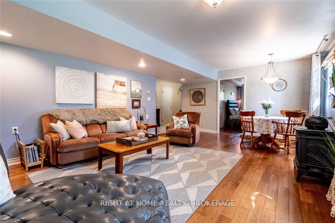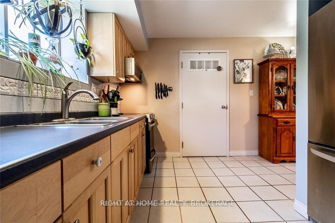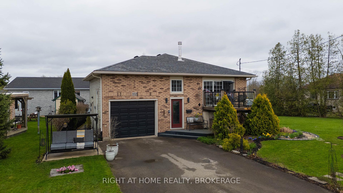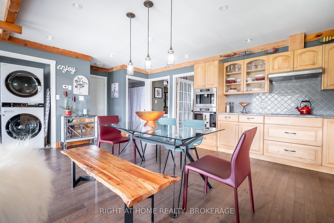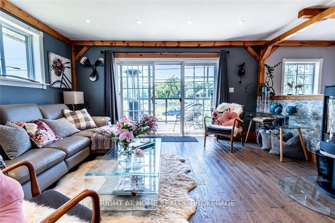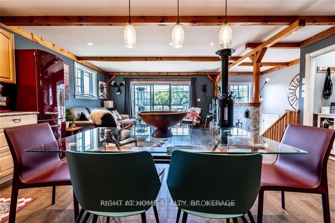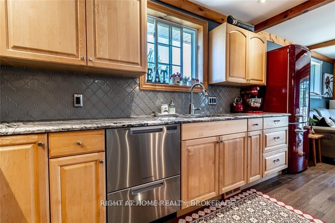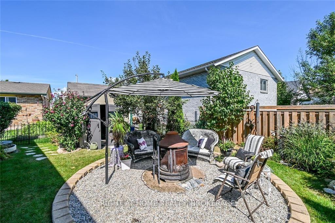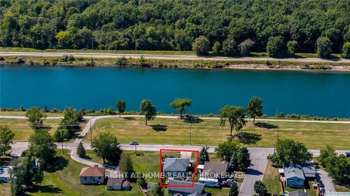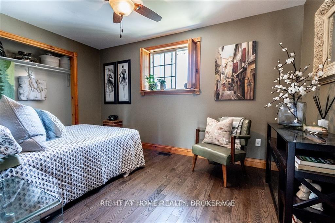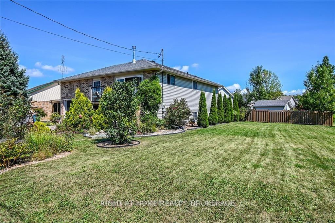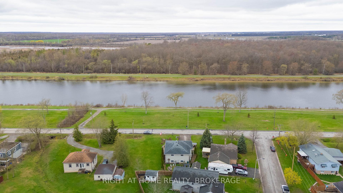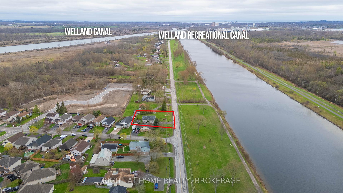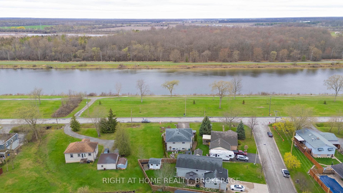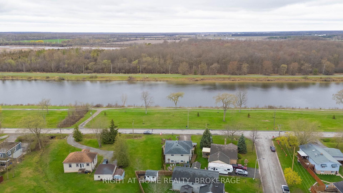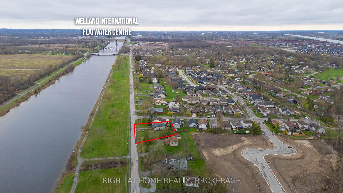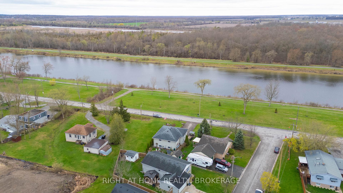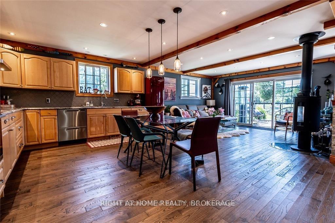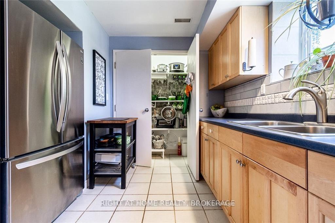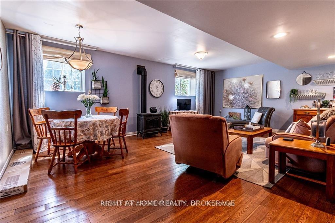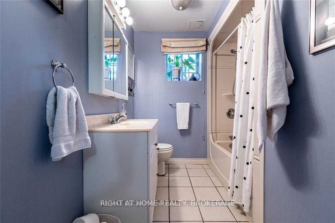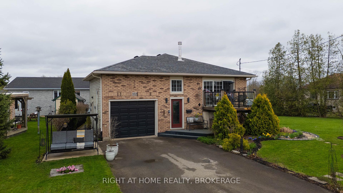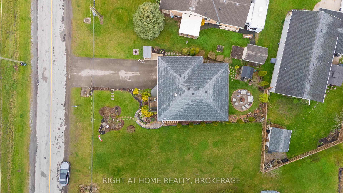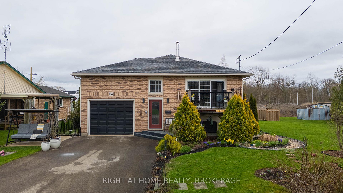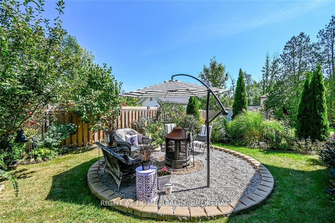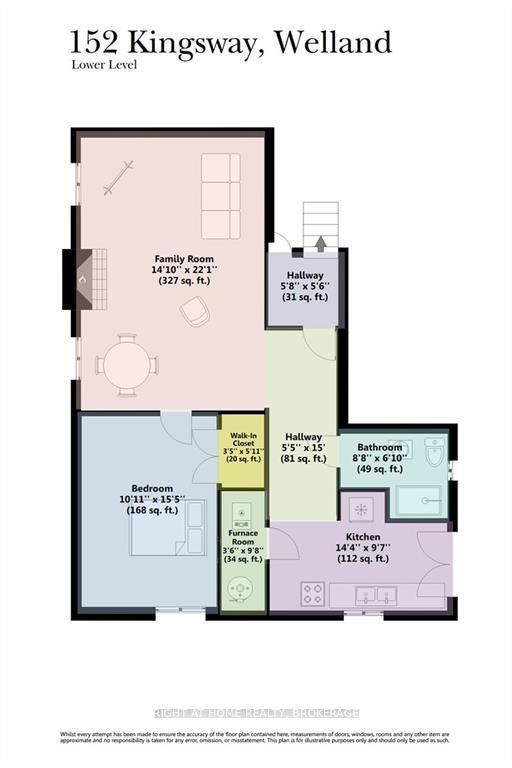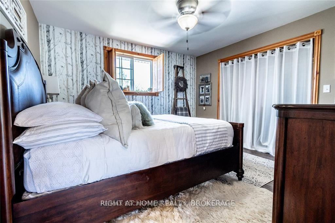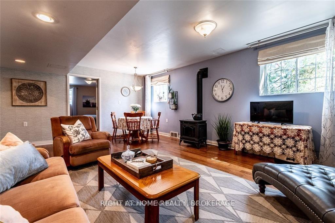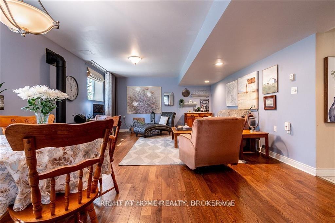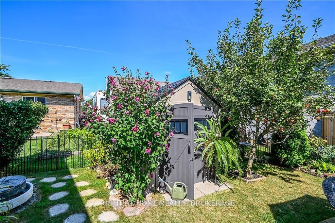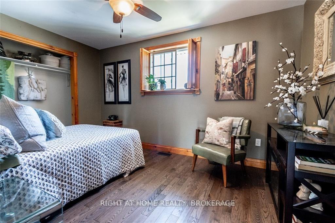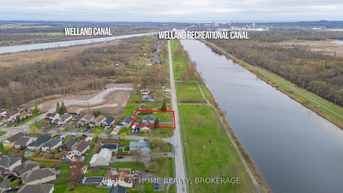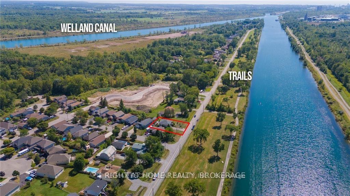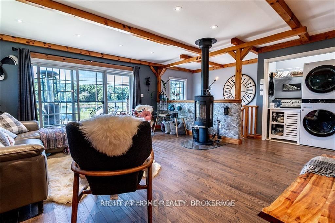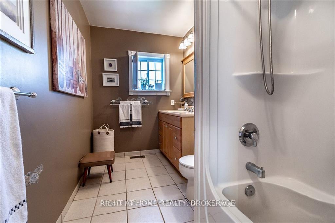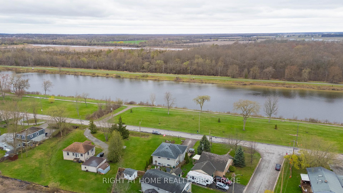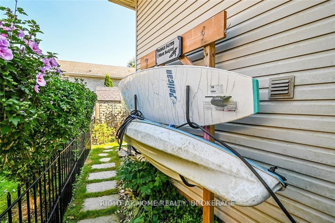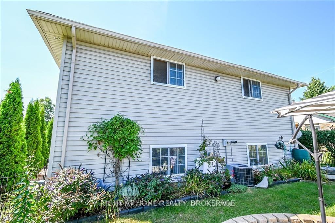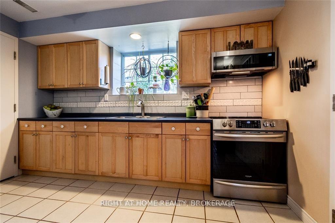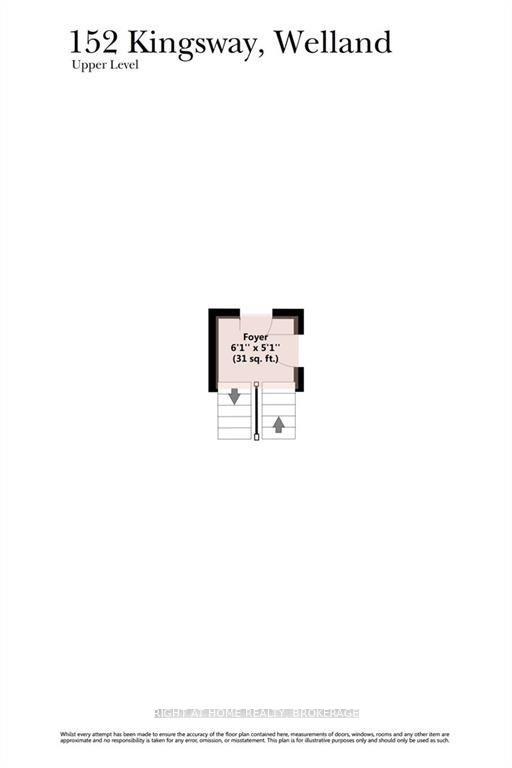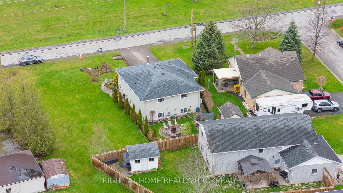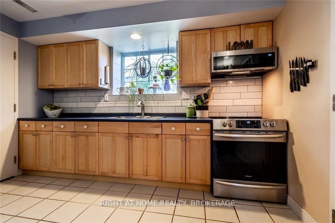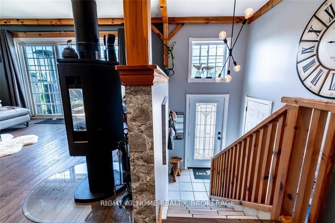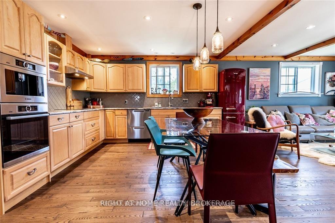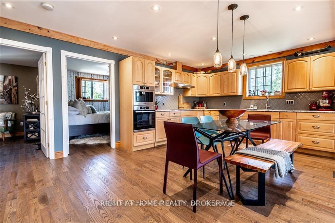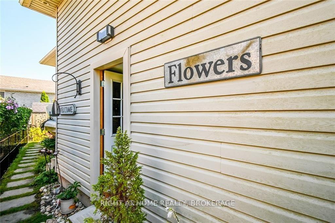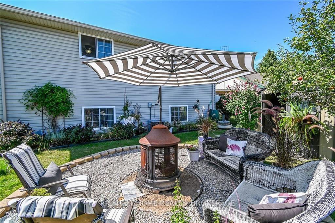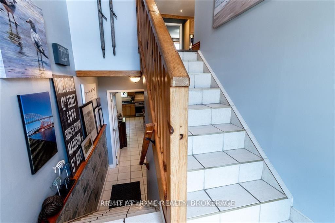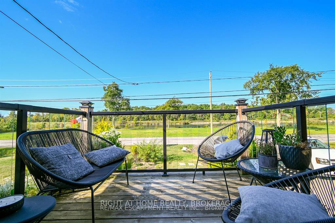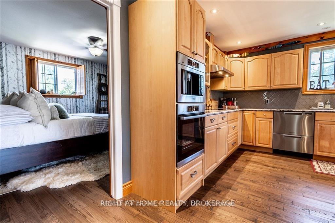$689,900
Available - For Sale
Listing ID: X12108630
152 Kingsway Stre , Welland, L3B 3N9, Niagara
| This beautiful appointed 2 + 1 bedroom gem with an exceptional in-law suite. Unique opportunity to own a slice of heaven. I.5 car garage with loft for extra storage loads of parking. 2-4 pc washrooms. Gorgeous sunsets and breath taking water views of the canal to entertain from the large front deck for your personal use. Beautifully updated and well maintained. Pride of ownership shows everywhere. Show with confidence. Hardwood floors throughout except lower level bedroom. This cozy bright open concept home with eat-in Kitchen has beamed ceilings, wood stove, and main floor laundry room, Finished lower level full kitchen with pantry. Large bright windows. Gas fireplace. Close to the new splash-pad park. Short walk to the flatwater Centre in Dain City to watch world class events such regattas & rowing events. Great walking and riding trails to stay fit. Close to tennis, pickle ball and beach volleyball courts. Gardeners delight with lots of lots of perennials. Located in Dain City. This home has something for every one. Short drive to amenities. |
| Price | $689,900 |
| Taxes: | $4438.00 |
| Assessment Year: | 2024 |
| Occupancy: | Owner |
| Address: | 152 Kingsway Stre , Welland, L3B 3N9, Niagara |
| Directions/Cross Streets: | Kingsway/ Forkes |
| Rooms: | 5 |
| Rooms +: | 5 |
| Bedrooms: | 2 |
| Bedrooms +: | 2 |
| Family Room: | T |
| Basement: | Full |
| Level/Floor | Room | Length(ft) | Width(ft) | Descriptions | |
| Room 1 | Main | Kitchen | 14.99 | 54.45 | B/I Ctr-Top Stove, B/I Dishwasher |
| Room 2 | Main | Living Ro | 10.53 | 15.28 | Wood Stove, W/O To Patio |
| Room 3 | Main | Laundry | 3.28 | 4.17 | |
| Room 4 | Main | Primary B | 11.02 | 10.73 | |
| Room 5 | Main | Bedroom 2 | 11.94 | 13.51 | |
| Room 6 | Main | Bathroom | 3.28 | 11.94 | 4 Pc Bath |
| Room 7 | In Between | Foyer | 5.97 | 4.99 | |
| Room 8 | Lower | Foyer | 4.99 | 5.67 | |
| Room 9 | Lower | Family Ro | 14.92 | 22.96 | Gas Fireplace |
| Room 10 | Lower | Kitchen | 13.91 | 9.84 | |
| Room 11 | Lower | Bedroom | 8.72 | 6.95 | |
| Room 12 | Lower | Bedroom 2 | 10.92 | 19.68 | |
| Room 13 | Lower | Bathroom | 9.51 | 6.95 | |
| Room 14 | Main | Loft | 12.82 | 18.86 |
| Washroom Type | No. of Pieces | Level |
| Washroom Type 1 | 4 | Main |
| Washroom Type 2 | 3 | Lower |
| Washroom Type 3 | 0 | |
| Washroom Type 4 | 0 | |
| Washroom Type 5 | 0 |
| Total Area: | 0.00 |
| Approximatly Age: | 31-50 |
| Property Type: | Detached |
| Style: | Bungalow-Raised |
| Exterior: | Vinyl Siding |
| Garage Type: | Attached |
| Drive Parking Spaces: | 6 |
| Pool: | None |
| Approximatly Age: | 31-50 |
| Approximatly Square Footage: | 700-1100 |
| CAC Included: | N |
| Water Included: | N |
| Cabel TV Included: | N |
| Common Elements Included: | N |
| Heat Included: | N |
| Parking Included: | N |
| Condo Tax Included: | N |
| Building Insurance Included: | N |
| Fireplace/Stove: | Y |
| Heat Type: | Forced Air |
| Central Air Conditioning: | Central Air |
| Central Vac: | N |
| Laundry Level: | Syste |
| Ensuite Laundry: | F |
| Elevator Lift: | False |
| Sewers: | Sewer |
$
%
Years
This calculator is for demonstration purposes only. Always consult a professional
financial advisor before making personal financial decisions.
| Although the information displayed is believed to be accurate, no warranties or representations are made of any kind. |
| RIGHT AT HOME REALTY, BROKERAGE |
|
|

Farnaz Masoumi
Broker
Dir:
647-923-4343
Bus:
905-695-7888
Fax:
905-695-0900
| Virtual Tour | Book Showing | Email a Friend |
Jump To:
At a Glance:
| Type: | Freehold - Detached |
| Area: | Niagara |
| Municipality: | Welland |
| Neighbourhood: | 774 - Dain City |
| Style: | Bungalow-Raised |
| Approximate Age: | 31-50 |
| Tax: | $4,438 |
| Beds: | 2+2 |
| Baths: | 2 |
| Fireplace: | Y |
| Pool: | None |
Locatin Map:
Payment Calculator:

