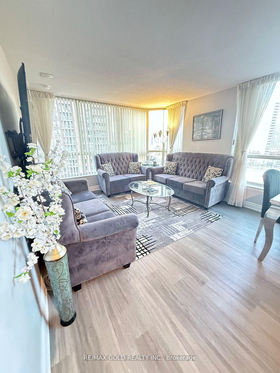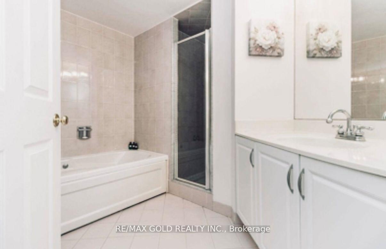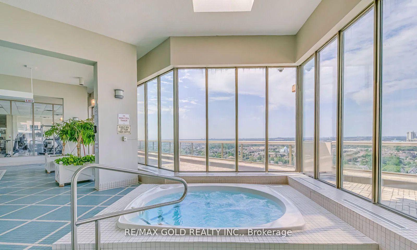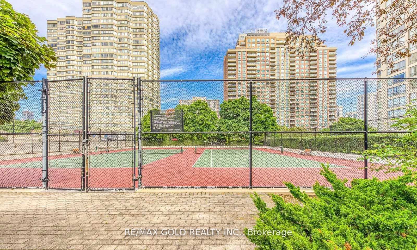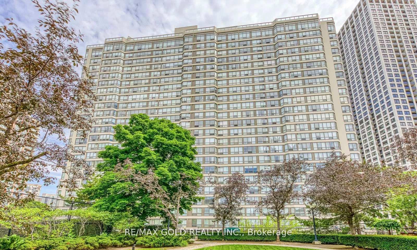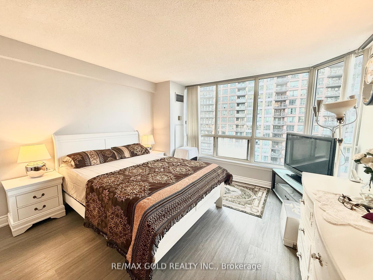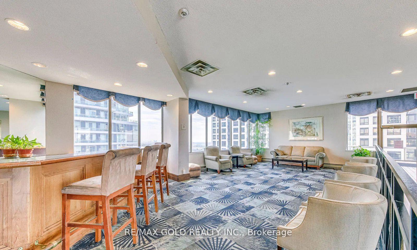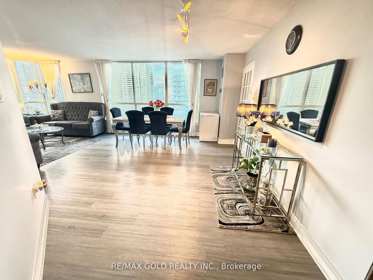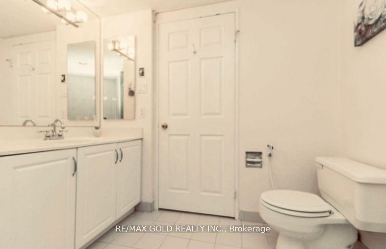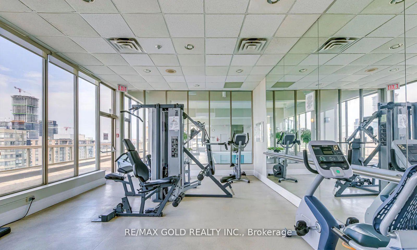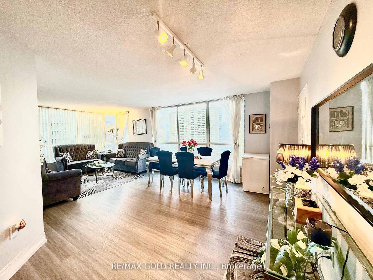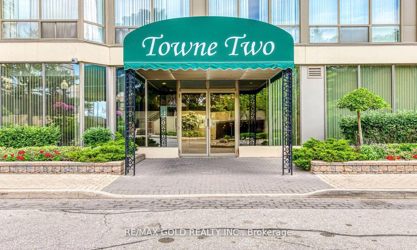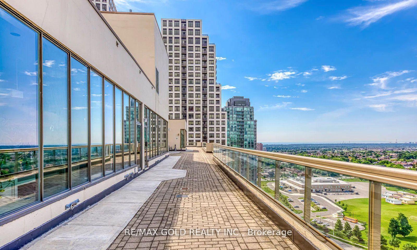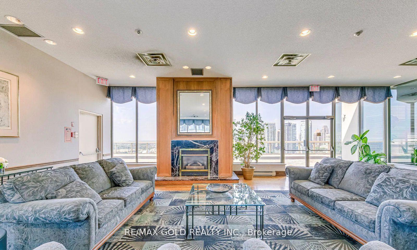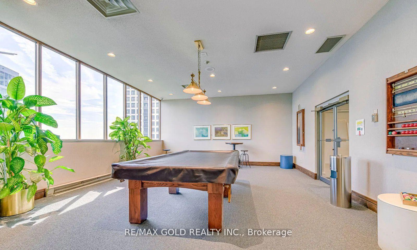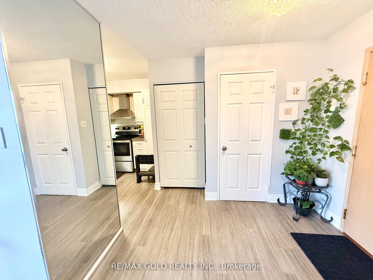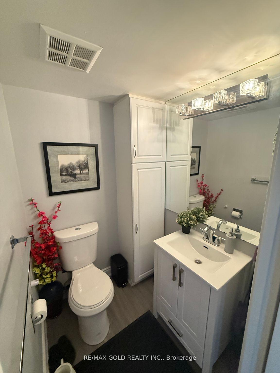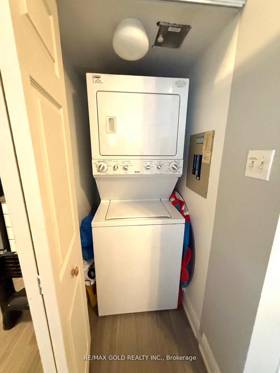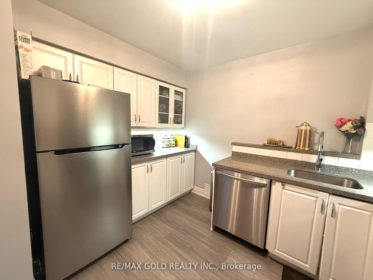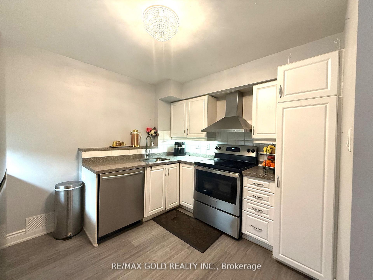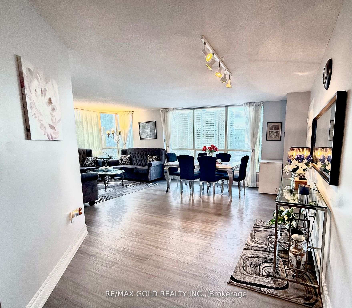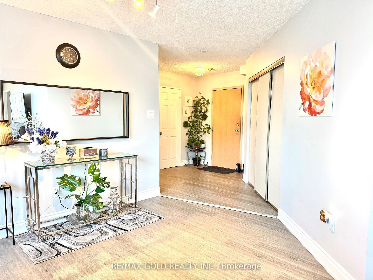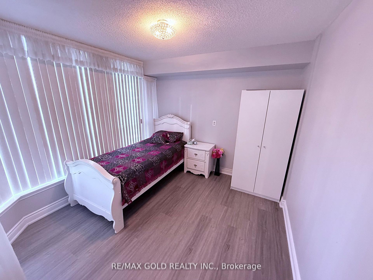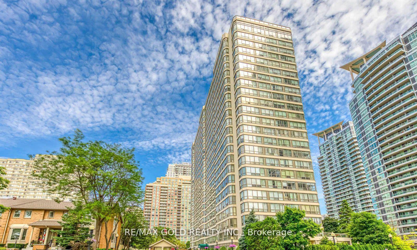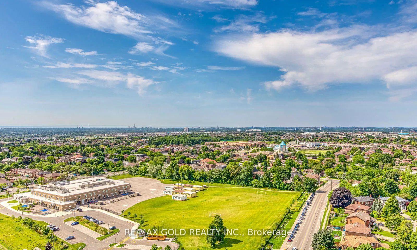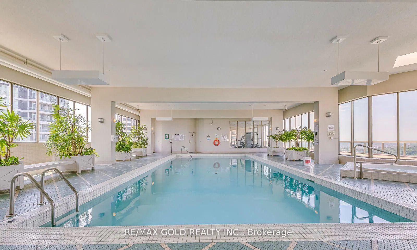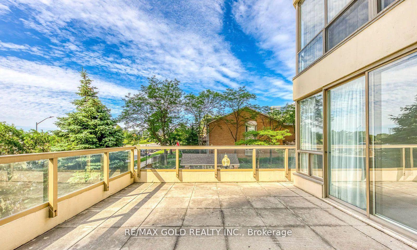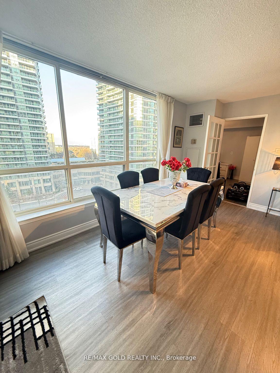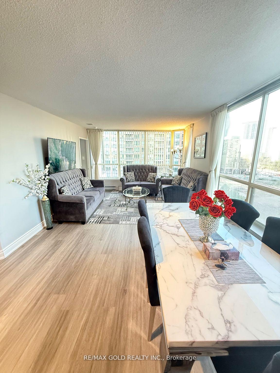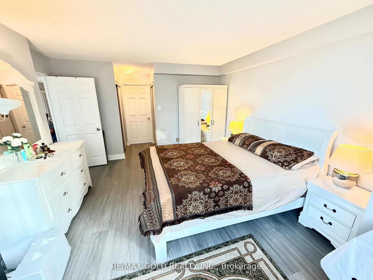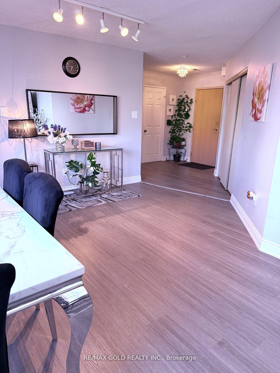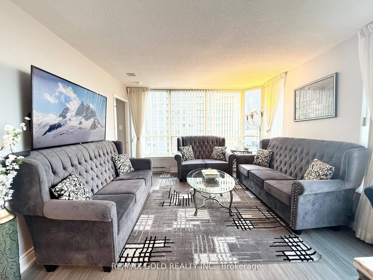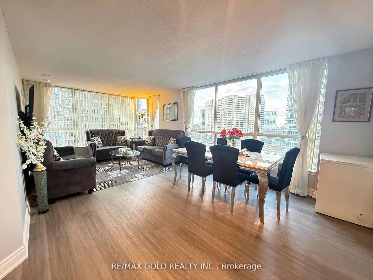$569,999
Available - For Sale
Listing ID: W12107776
55 Elm Driv West , Mississauga, L5B 3Z3, Peel
| WELCOME TO THIS RARE, BRIGHT AND EXTREMELY SPACIOUS 1 PLUS DEN, RIGHT IN THE HEART OF CITY CENTER. TO TOP IT OFF, THE UNIT BOASTS WALL TO WALL WINDOWS FRAMING THE STUNNING VIEW OF TORONTO'S SKYLINE. BEING OPEN CONCEPT AND FULLY RENOVATED, THIS UNIT OFFERS IT ALL TO SMALL FAMILIES AND WORKING PROFESSIONALS. THE CONDOMINIUM OFFERS EXCEPTIONAL AMENITIES, INCLUDING A POOL, TERRACE, TOP FLOOR PARTY ROOM WITH SCENIC VIEWS, LIBRARY, THEATRE , GYM, SAUNA, PRIVATE TENNIS AND SQUASH COURTS AS WELL AS A 24/7 GATEHOUSE SECURITY. CENTRALLY LOCATED, JUST A FEW MINS AWAY TO SQUARE ONE MALL, GROCERIES, HIGHWAYS, THE UPCOMING LRT AND ALL AMENITIES. IT DOESNT GET BETTER THAN THIS! MAINTENANCE FEE INCLUDES ALL UTILITIES! EXCELLENT OPPORTUNITY TO INVEST IN THIS BEAUTIFUL UNIT WITH AN IMPRESSIVE FLOOR PLAN WHICH IS LIVE IN READY. THIS UNIT ALSO OFFERS TWO PARKING SPOTS WHICH ARE OWNED. THE DEN IS JUST LIKE A SECOND BEDROOM WITH WINDOWS AND AN ENCLOSED DOOR. MUST SEE TO BELIEVE! BOOK AND SHOW WITH CONFIDENCE! |
| Price | $569,999 |
| Taxes: | $2660.00 |
| Occupancy: | Owner |
| Address: | 55 Elm Driv West , Mississauga, L5B 3Z3, Peel |
| Postal Code: | L5B 3Z3 |
| Province/State: | Peel |
| Directions/Cross Streets: | HURONTARIO/ELM DR |
| Level/Floor | Room | Length(ft) | Width(ft) | Descriptions | |
| Room 1 | Main | Living Ro | 23.35 | 12 | Combined w/Dining, Large Window, Hardwood Floor |
| Room 2 | Main | Dining Ro | 9.77 | 12.53 | Combined w/Family, SW View, Large Window |
| Room 3 | Main | Bedroom | 14.24 | 11.91 | 4 Pc Ensuite, Large Window, Hardwood Floor |
| Room 4 | Main | Kitchen | 9.54 | 11.12 | B/I Dishwasher, B/I Range, Separate Room |
| Room 5 | Main | Bedroom 2 | 11.12 | 11.12 | Large Window, Hardwood Floor |
| Room 6 | Main | Bathroom | 4 Pc Ensuite | ||
| Room 7 | Main | Bathroom | 2 Pc Bath |
| Washroom Type | No. of Pieces | Level |
| Washroom Type 1 | 2 | Main |
| Washroom Type 2 | 4 | Main |
| Washroom Type 3 | 0 | |
| Washroom Type 4 | 0 | |
| Washroom Type 5 | 0 |
| Total Area: | 0.00 |
| Approximatly Age: | 16-30 |
| Washrooms: | 2 |
| Heat Type: | Forced Air |
| Central Air Conditioning: | Central Air |
| Elevator Lift: | True |
$
%
Years
This calculator is for demonstration purposes only. Always consult a professional
financial advisor before making personal financial decisions.
| Although the information displayed is believed to be accurate, no warranties or representations are made of any kind. |
| RE/MAX GOLD REALTY INC. |
|
|

Farnaz Masoumi
Broker
Dir:
647-923-4343
Bus:
905-695-7888
Fax:
905-695-0900
| Book Showing | Email a Friend |
Jump To:
At a Glance:
| Type: | Com - Condo Apartment |
| Area: | Peel |
| Municipality: | Mississauga |
| Neighbourhood: | City Centre |
| Style: | Apartment |
| Approximate Age: | 16-30 |
| Tax: | $2,660 |
| Maintenance Fee: | $880.89 |
| Beds: | 1+1 |
| Baths: | 2 |
| Fireplace: | N |
Locatin Map:
Payment Calculator:

