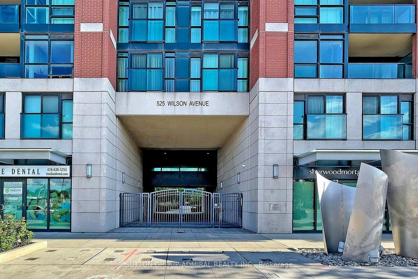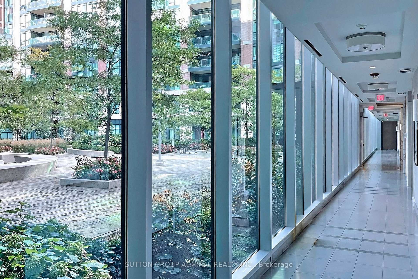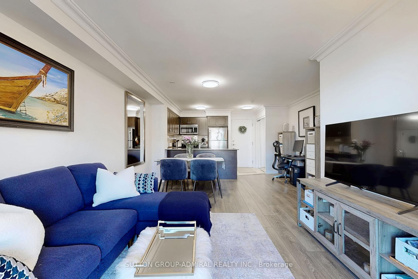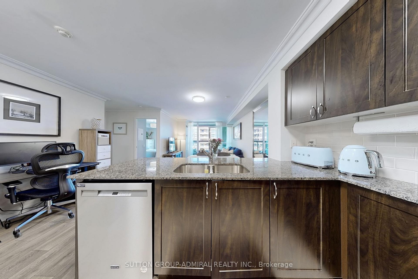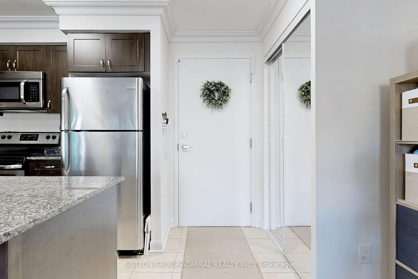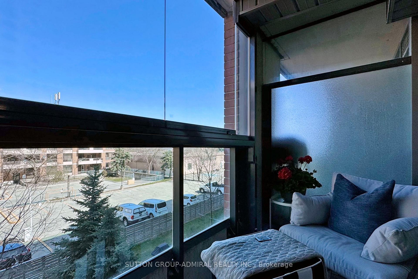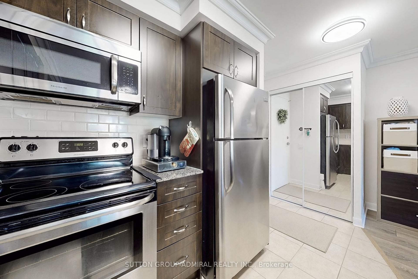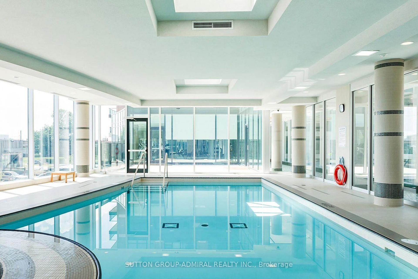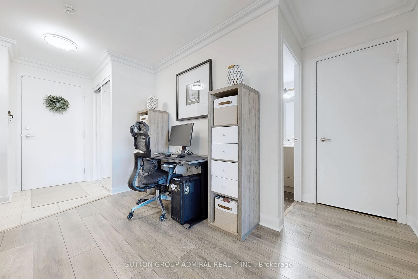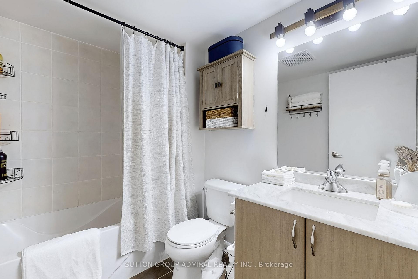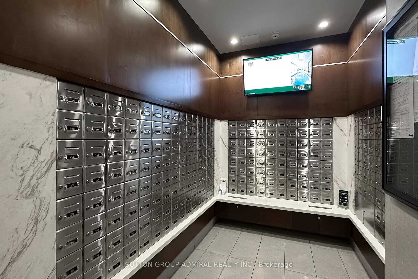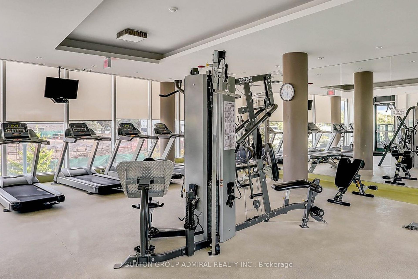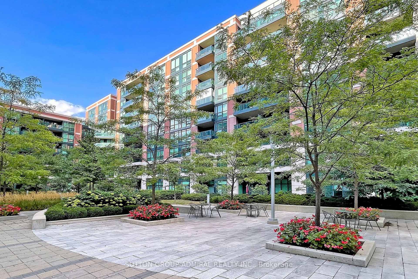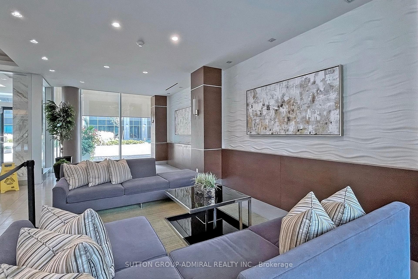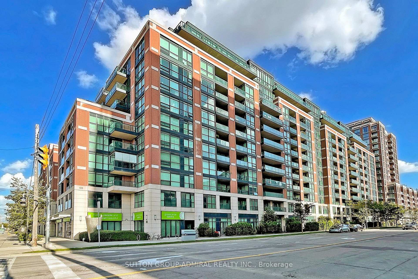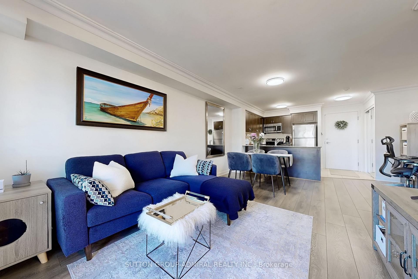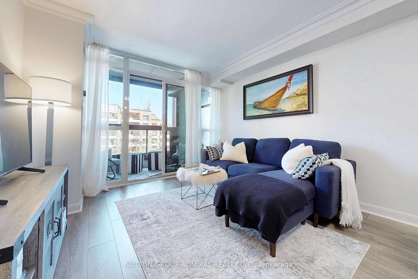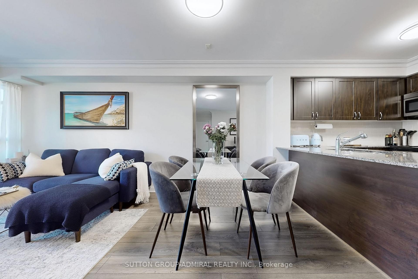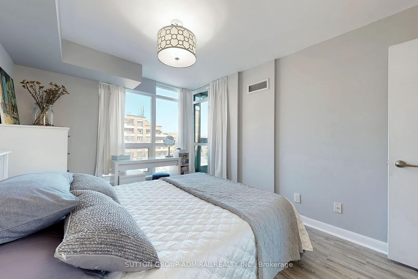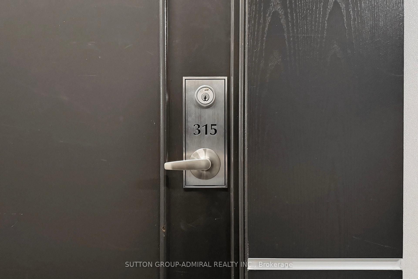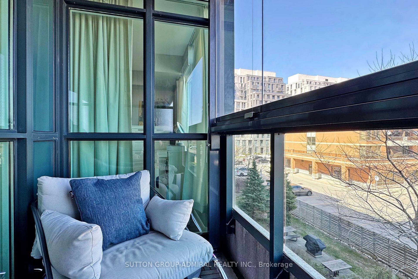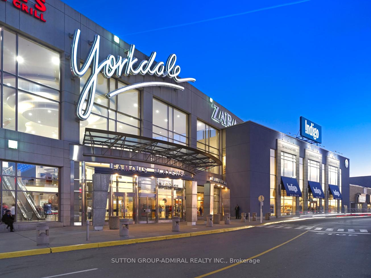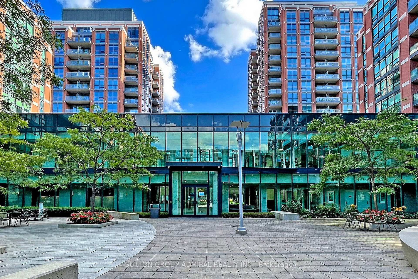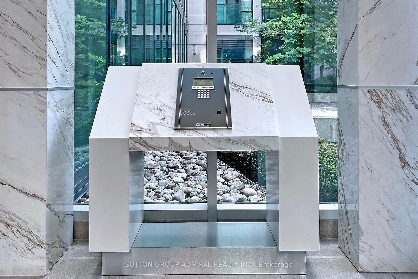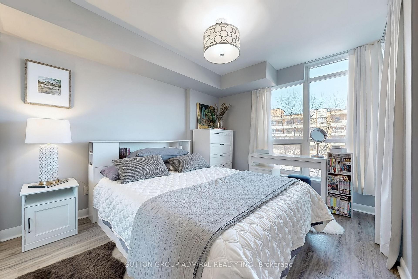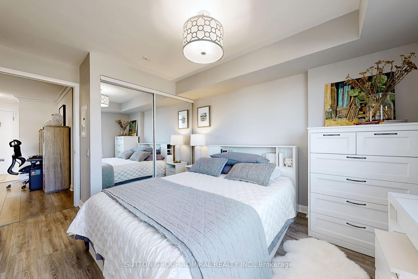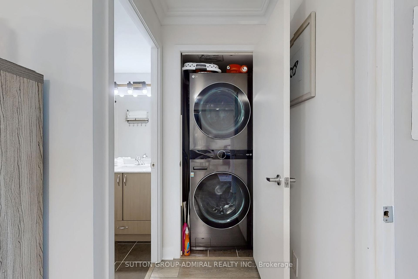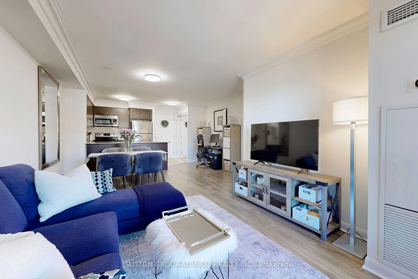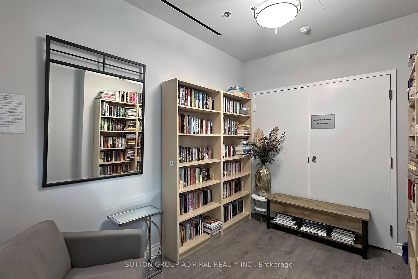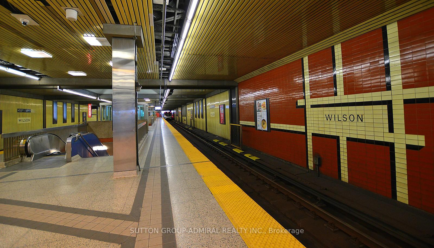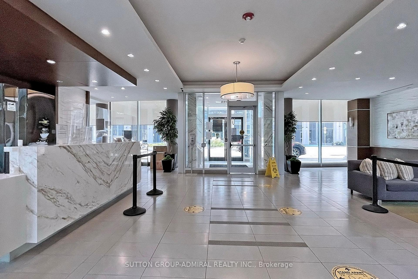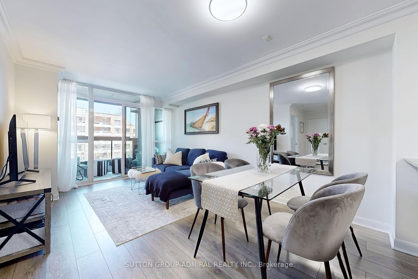$555,000
Available - For Sale
Listing ID: C12109112
525 Wilson Aven , Toronto, M3H 0A7, Toronto
| Discover This Generously-Sized One Bedroom Plus Study Unit In A Prestigious Gramercy Park Building, Offering An Incredible Location And Luxury Amenities! Pet-Friendly Environment. Enjoy A Spacious Open Concept Design Enhanced By Study Area And A UNIQUE GLASS BALCONY ENCLOSURE For Year-Round Use (It Gives Options To Fully Open Or Enclose). Serene East Exposure! Many Upgrades: Large Closets With Built-In Organizers, Smooth Ceiling, Crown Moulding, Stainless Steel Appliances, Granite Counters, Ceramic Backsplash, Breakfast Bar. Floor To Ceiling Windows And Access To The 2nd Floor Gramercy Club, Featuring An Hot Tub/Indoor Pool, Gym, Sundeck. Concierge, Large Party Room, Pet Wash, Movie Room, Guest Suites & Private Courtyard Are Also Part Of The 1st Class Amenities! Just Steps Away From Wilson Subway Station, Public Transit, Yorkdale Mall, Allen Rd/Hwy 401 & New Hospital. Quick Access To Anywhere In & Out Of The City! See 3D Virtual Tour! https://www.winsold.com/tour/401293 |
| Price | $555,000 |
| Taxes: | $1978.68 |
| Occupancy: | Owner |
| Address: | 525 Wilson Aven , Toronto, M3H 0A7, Toronto |
| Postal Code: | M3H 0A7 |
| Province/State: | Toronto |
| Directions/Cross Streets: | Wilson/Allen/Subway |
| Level/Floor | Room | Length(ft) | Width(ft) | Descriptions | |
| Room 1 | Main | Kitchen | 9.05 | 8.2 | Granite Counters, Breakfast Bar, Backsplash |
| Room 2 | Main | Living Ro | 16.76 | 10.99 | Open Concept, Laminate, W/O To Balcony |
| Room 3 | Main | Dining Ro | 16.76 | 10.99 | Combined w/Living, Laminate |
| Room 4 | Main | Bedroom | 13.48 | 10 | Double Closet, Closet Organizers, Carpet Free |
| Room 5 | Main | Study | 8.3 | 5.97 | Laminate, Open Concept |
| Room 6 | Main | Other | 11.05 | 4 | Balcony |
| Washroom Type | No. of Pieces | Level |
| Washroom Type 1 | 4 | Main |
| Washroom Type 2 | 0 | |
| Washroom Type 3 | 0 | |
| Washroom Type 4 | 0 | |
| Washroom Type 5 | 0 |
| Total Area: | 0.00 |
| Approximatly Age: | 11-15 |
| Washrooms: | 1 |
| Heat Type: | Forced Air |
| Central Air Conditioning: | Central Air |
| Elevator Lift: | True |
$
%
Years
This calculator is for demonstration purposes only. Always consult a professional
financial advisor before making personal financial decisions.
| Although the information displayed is believed to be accurate, no warranties or representations are made of any kind. |
| SUTTON GROUP-ADMIRAL REALTY INC. |
|
|

Farnaz Masoumi
Broker
Dir:
647-923-4343
Bus:
905-695-7888
Fax:
905-695-0900
| Virtual Tour | Book Showing | Email a Friend |
Jump To:
At a Glance:
| Type: | Com - Condo Apartment |
| Area: | Toronto |
| Municipality: | Toronto C06 |
| Neighbourhood: | Clanton Park |
| Style: | Apartment |
| Approximate Age: | 11-15 |
| Tax: | $1,978.68 |
| Maintenance Fee: | $485.49 |
| Beds: | 1 |
| Baths: | 1 |
| Fireplace: | N |
Locatin Map:
Payment Calculator:

